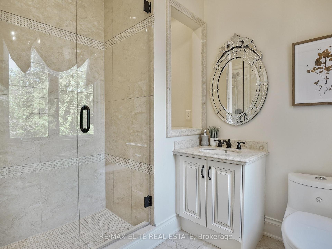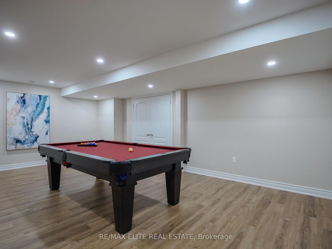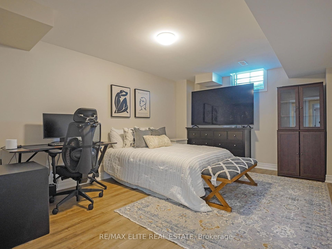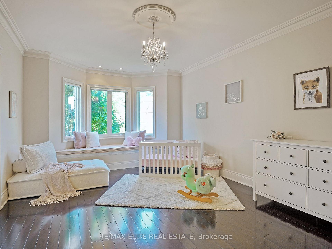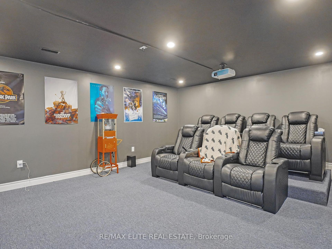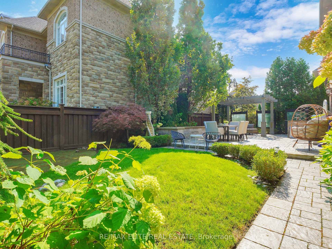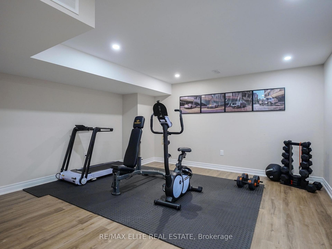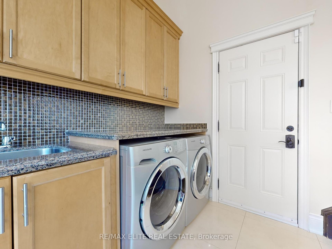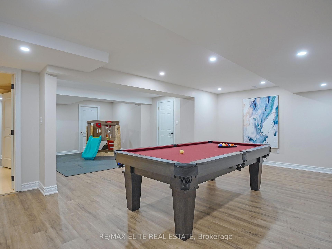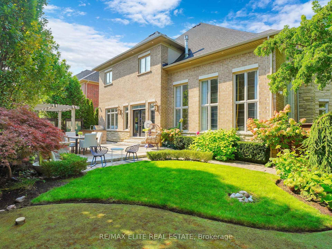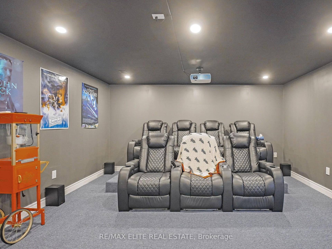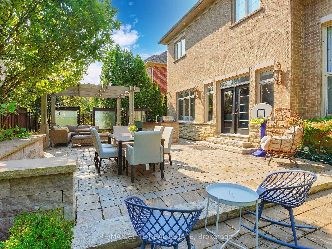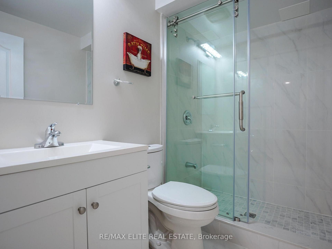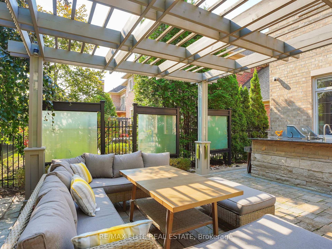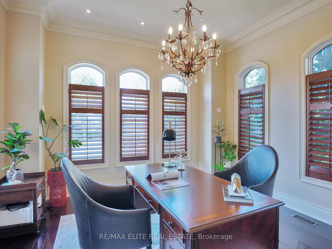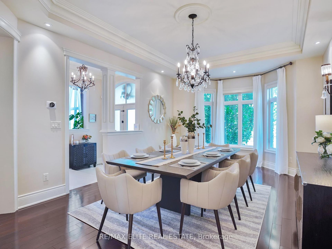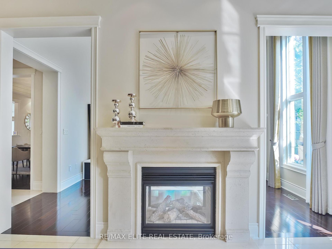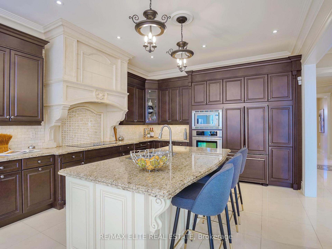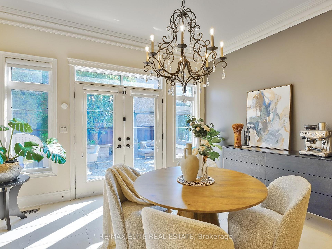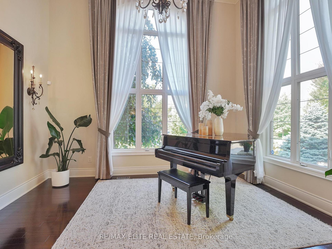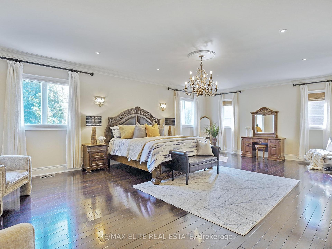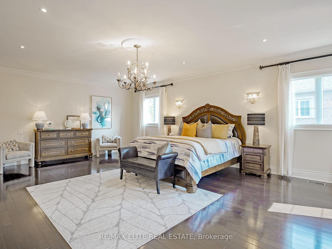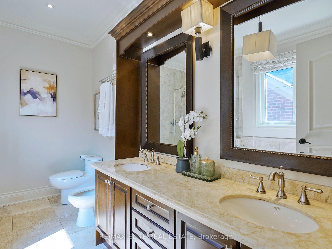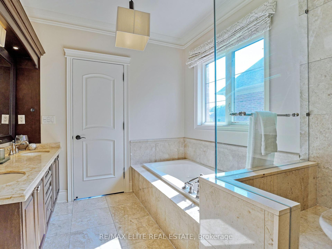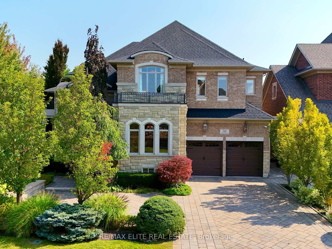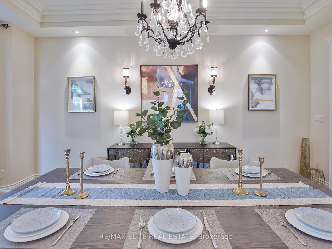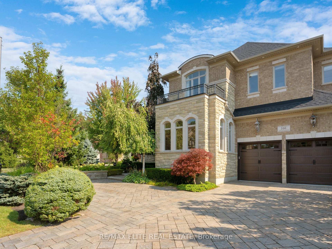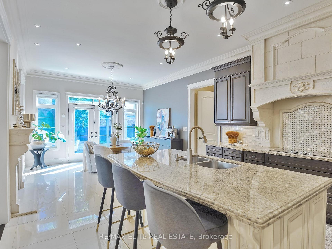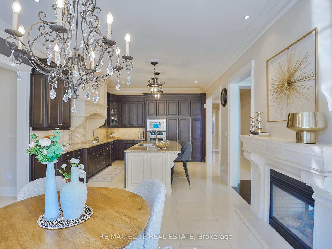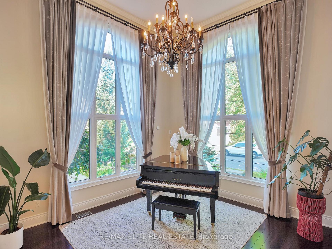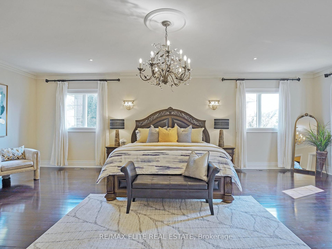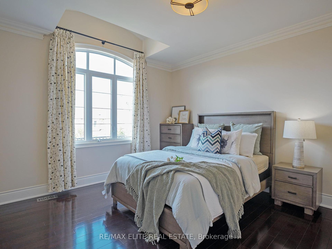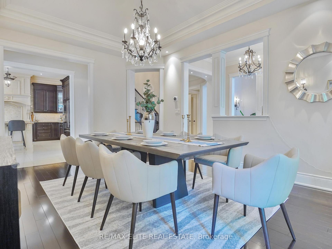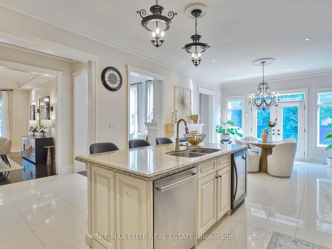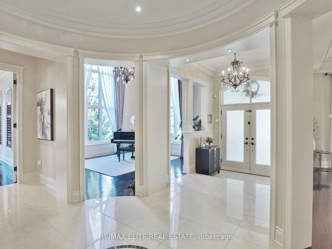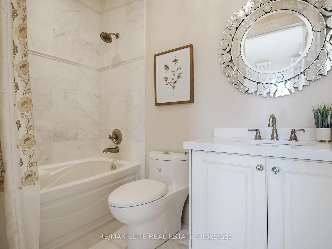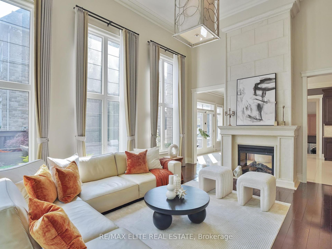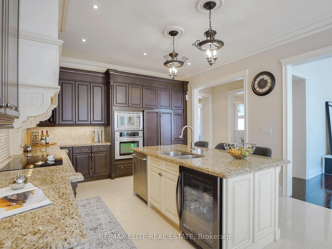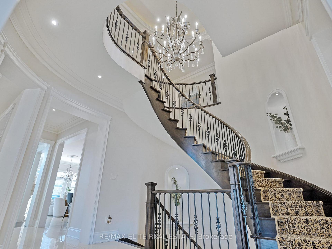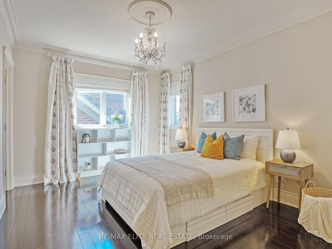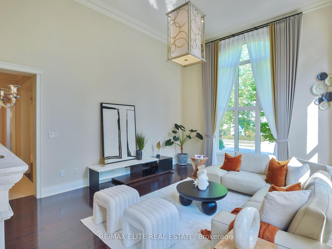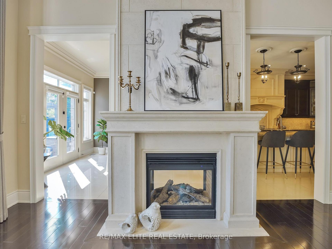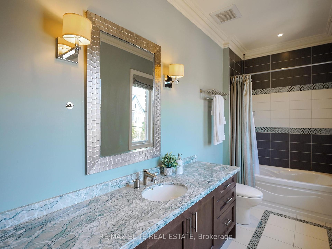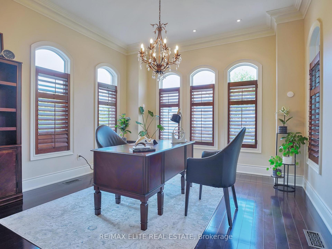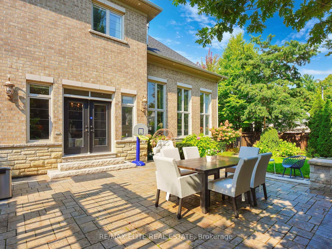$2,740,000
Available - For Sale
Listing ID: N10416539
166 Grand Vellore Cres , Vaughan, L4H 0N9, Ontario
| Proud ownership of over 6,500 sq ft living area quality build custom residence in Vellore Village, one of The Signature Collection. 4,310sf+above ground space, Large Corner lot, NO Sidewalk, Landscaped deep and wide driveway can park 5 Vehicles. Beautiful landscaping all around. One a kind layout with Soaring 14-foot ceilings in both Living and Family Rooms. Gourmet kitchen equipped with top-of-the-line built-in appliances, Artisan cast stone kitchen hood, Granite countertops, large 8ftx5ft Granite top Kitchen Island with breakfast bar and under counter cabinet, Marble floorings, Above and under cabinet lightings. Four (4) large Ensuite bedrooms on the 2nd floor, each with its own ensuite bathroom and walk-in closet; while the master bedroom retreat offers a spacious tranquil lounge area, his & hers closets, and a 6pcs spa-like ensuite bathroom. Maximized comfort and function home. A convenient main floor laundry/mudroom leading to a spacious upgraded 4-car Garage (EV charger included). Two (2) New Separately controlled Furnace systems (2 Smart Thermostats). Chandelier lightings with a degree of consistency throughout the home. New Exterior Lightings, New Sprinkler system, etc. More than $200k recent upgrade and adding value to the property. Easy access to Transportation arteries, 8mins to HWY 400, 10mins to HWY 407. Top schools, nature parks, hiking trails, restaurant, shopping centre, etc. various amenities nearby await you to discover! |
| Extras: Kitchen appliances, Washer/Dryer. Nw Garage Door w/ Quiet motors, Central Vac, Nw Bar Cabinet, Nw Exterior Lights, Nw 6 Security cameras w/perimeter motion detectors. Finish lower level Guest suite, Gym, entertaining area and Home Theater. |
| Price | $2,740,000 |
| Taxes: | $10099.77 |
| Address: | 166 Grand Vellore Cres , Vaughan, L4H 0N9, Ontario |
| Lot Size: | 70.94 x 110.02 (Feet) |
| Directions/Cross Streets: | Rutherford / Via Campanile |
| Rooms: | 10 |
| Rooms +: | 2 |
| Bedrooms: | 4 |
| Bedrooms +: | 1 |
| Kitchens: | 1 |
| Family Room: | Y |
| Basement: | Apartment, Sep Entrance |
| Property Type: | Detached |
| Style: | 2-Storey |
| Exterior: | Brick, Stone |
| Garage Type: | Attached |
| (Parking/)Drive: | Private |
| Drive Parking Spaces: | 5 |
| Pool: | None |
| Approximatly Square Footage: | 3500-5000 |
| Property Features: | Electric Car, Fenced Yard, Grnbelt/Conserv, Park, Ravine, Rec Centre |
| Fireplace/Stove: | Y |
| Heat Source: | Gas |
| Heat Type: | Forced Air |
| Central Air Conditioning: | Central Air |
| Laundry Level: | Main |
| Sewers: | Sewers |
| Water: | Municipal |
$
%
Years
This calculator is for demonstration purposes only. Always consult a professional
financial advisor before making personal financial decisions.
| Although the information displayed is believed to be accurate, no warranties or representations are made of any kind. |
| RE/MAX ELITE REAL ESTATE |
|
|

RAY NILI
Broker
Dir:
(416) 837 7576
Bus:
(905) 731 2000
Fax:
(905) 886 7557
| Book Showing | Email a Friend |
Jump To:
At a Glance:
| Type: | Freehold - Detached |
| Area: | York |
| Municipality: | Vaughan |
| Neighbourhood: | Vellore Village |
| Style: | 2-Storey |
| Lot Size: | 70.94 x 110.02(Feet) |
| Tax: | $10,099.77 |
| Beds: | 4+1 |
| Baths: | 6 |
| Fireplace: | Y |
| Pool: | None |
Locatin Map:
Payment Calculator:
