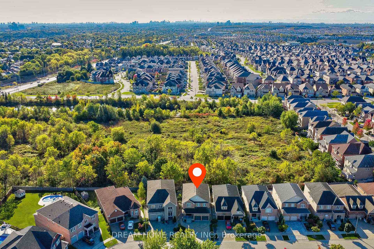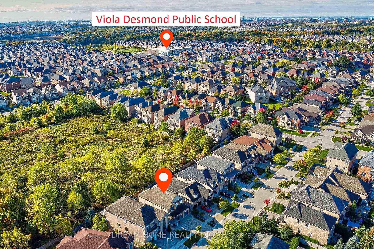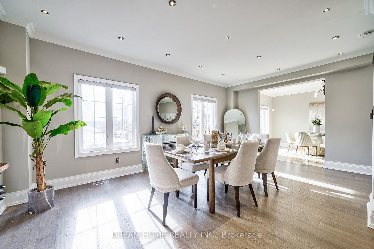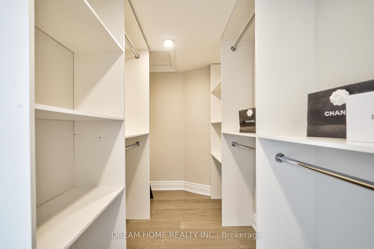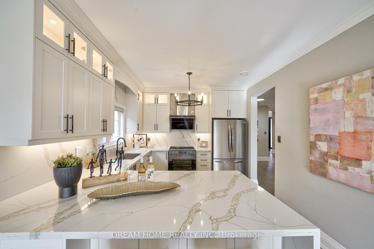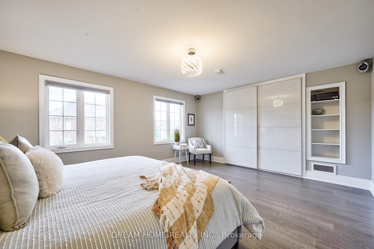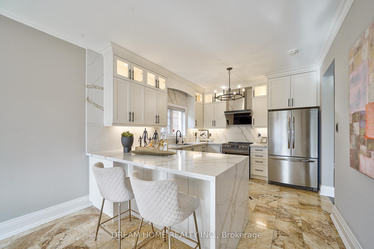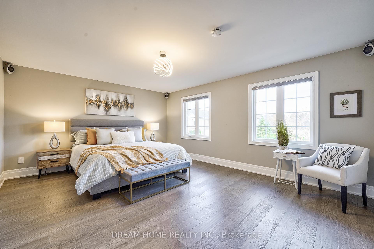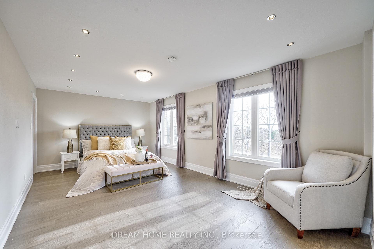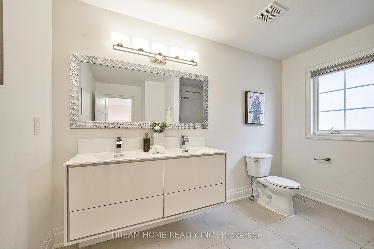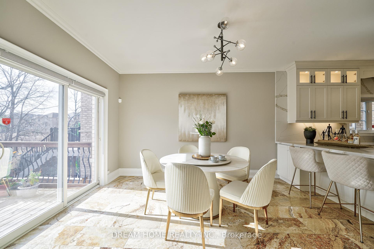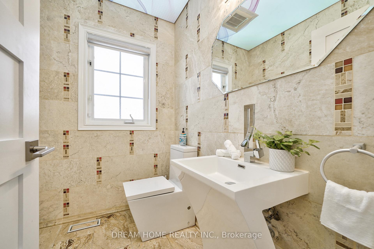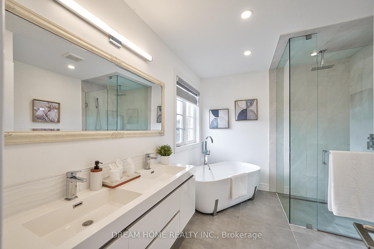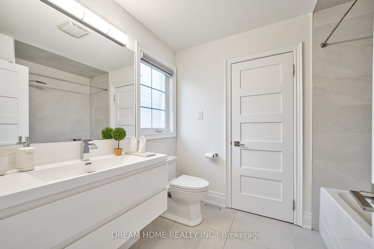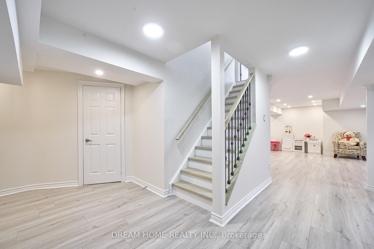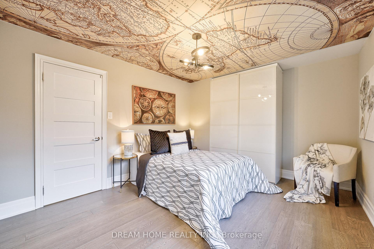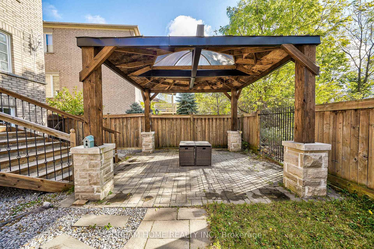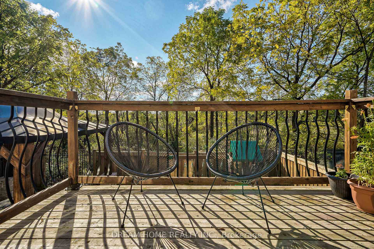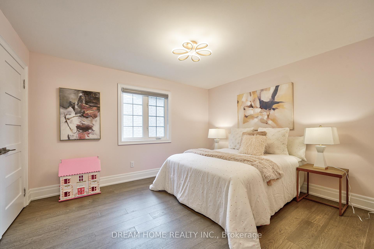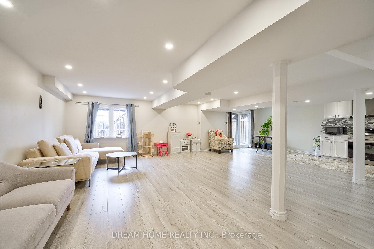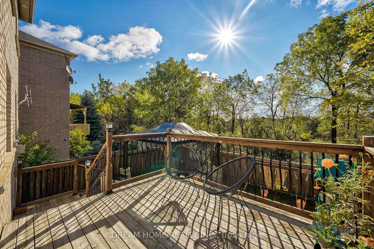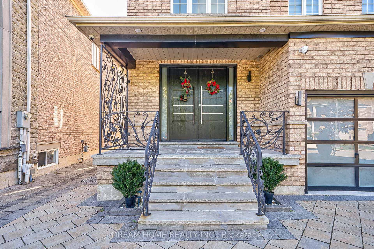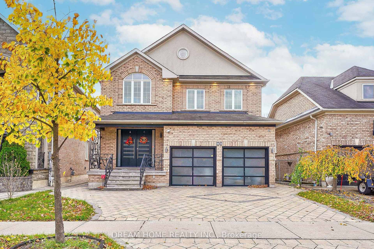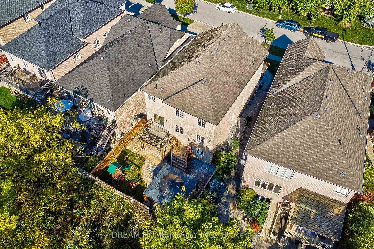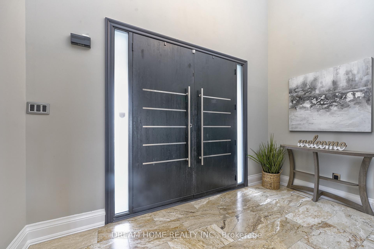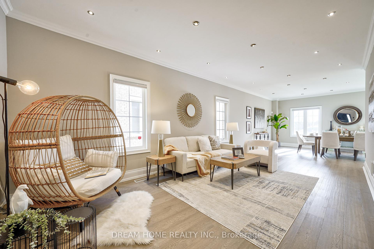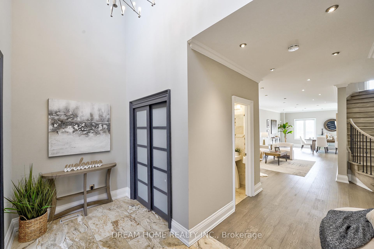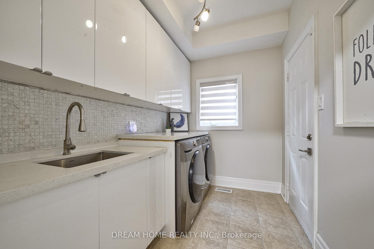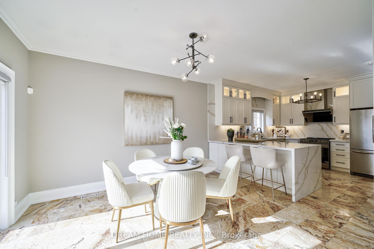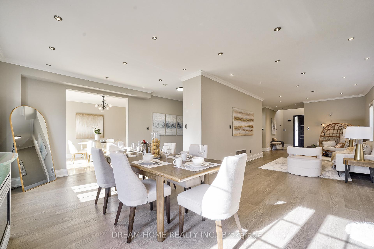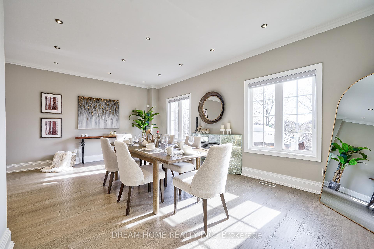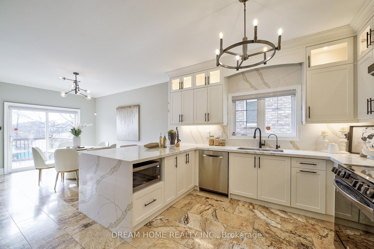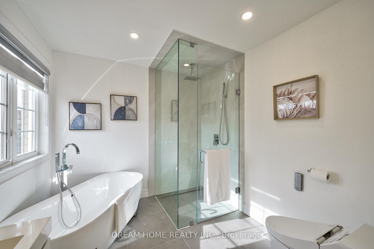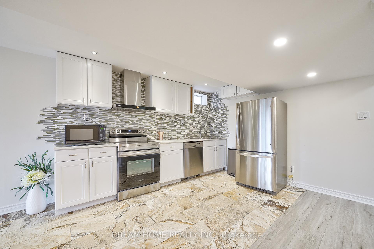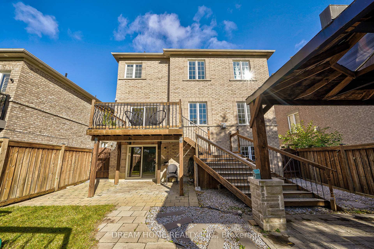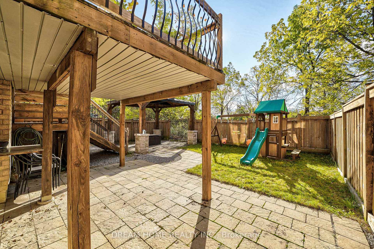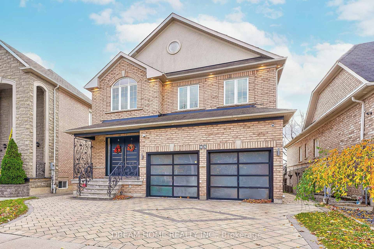$1,988,888
Available - For Sale
Listing ID: N10416610
95 Rivermill Cres , Vaughan, L6A 0H7, Ontario
| Welcome to luxury living in Vaughan's Upper Thornhill Estates. This Fully Upgraded Open-Concept home features Rare Double Master Bedrooms, Private RAVINE Lot, Sun-Filled SOUTH-Facing Living Room& Master Bedroom, and WALK-OUT Basement with a 2nd Kitchen, 2nd laundry set - perfect for multi-generational living or extra rental income. Enter through a stunning foyer with a 17-ft ceiling leading to a modern living room, Enjoy every meal with Ravine View - Dining Room overlooks Ravine, Spacious Breakfast area Walks Out to Backyard Deck. The Primary Bedroom showcases a spacious Walk-in Closet and a newly renovated Ensuite with Curbless Shower. Second Bedroom is as Big as Master Bedroom, which makes this house perfect for multi-generation to live in. Each Bedroom features Spacious Bathroom for ultimate comfort. The Newly finished basement (2023) includes a Separate Entrance which walks out to Ravine backyard, Full Kitchen, and a Full Bathroom, offering independent living potential. Backyard is designed for family entertaining, featuring a large Custom-Built Gazebo. With over $200,000 in upgrades: New kitchen (2023), Newly upgraded basement (2023), New Security Camera System (2021), New Chandeliers& Pot Lights, New backyard Stairs (2021), New Appliances (range hood, stove, dishwasher, washer & dryer), and more! This home is move-in ready. Located in a top school district with schools including Herbert H. Carnegie Public School, Viola Desmond Public School, Alexander Mackenzie High School and St. Theresa of Lisieux Catholic High School, this house is perfect for your family's next chapter. Don't miss out! |
| Price | $1,988,888 |
| Taxes: | $8244.45 |
| Address: | 95 Rivermill Cres , Vaughan, L6A 0H7, Ontario |
| Lot Size: | 42.04 x 109.44 (Feet) |
| Directions/Cross Streets: | Major Mackenzie Dr W & Bathurst St |
| Rooms: | 8 |
| Rooms +: | 1 |
| Bedrooms: | 4 |
| Bedrooms +: | 1 |
| Kitchens: | 1 |
| Kitchens +: | 1 |
| Family Room: | Y |
| Basement: | Fin W/O, Sep Entrance |
| Property Type: | Detached |
| Style: | 2-Storey |
| Exterior: | Brick |
| Garage Type: | Built-In |
| (Parking/)Drive: | Pvt Double |
| Drive Parking Spaces: | 4 |
| Pool: | None |
| Approximatly Square Footage: | 3000-3500 |
| Property Features: | Clear View, Fenced Yard, Ravine |
| Fireplace/Stove: | Y |
| Heat Source: | Gas |
| Heat Type: | Forced Air |
| Central Air Conditioning: | Central Air |
| Laundry Level: | Main |
| Sewers: | Sewers |
| Water: | Municipal |
$
%
Years
This calculator is for demonstration purposes only. Always consult a professional
financial advisor before making personal financial decisions.
| Although the information displayed is believed to be accurate, no warranties or representations are made of any kind. |
| DREAM HOME REALTY INC. |
|
|

RAY NILI
Broker
Dir:
(416) 837 7576
Bus:
(905) 731 2000
Fax:
(905) 886 7557
| Virtual Tour | Book Showing | Email a Friend |
Jump To:
At a Glance:
| Type: | Freehold - Detached |
| Area: | York |
| Municipality: | Vaughan |
| Neighbourhood: | Patterson |
| Style: | 2-Storey |
| Lot Size: | 42.04 x 109.44(Feet) |
| Tax: | $8,244.45 |
| Beds: | 4+1 |
| Baths: | 5 |
| Fireplace: | Y |
| Pool: | None |
Locatin Map:
Payment Calculator:
