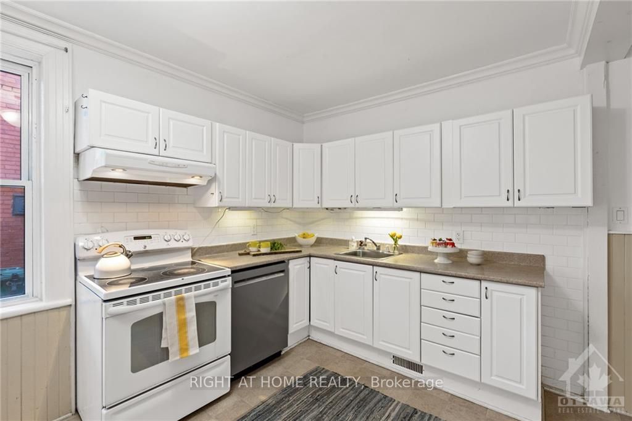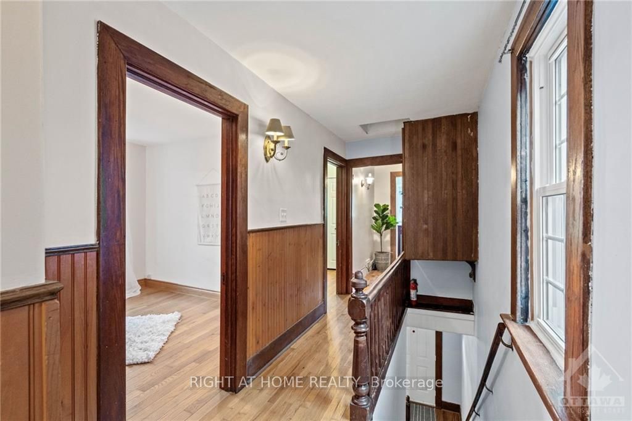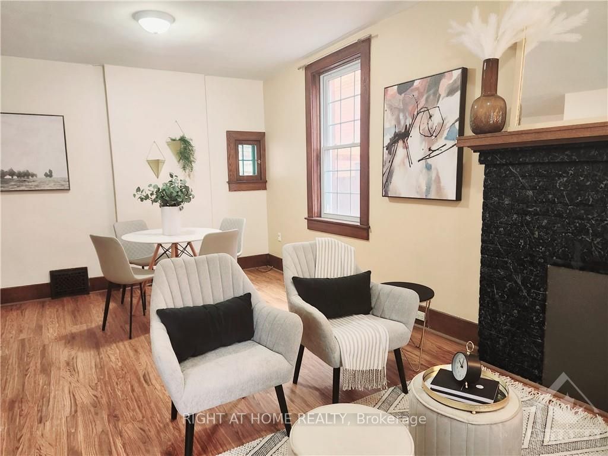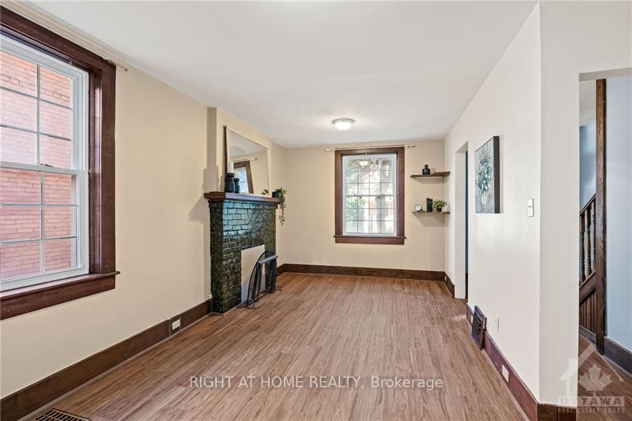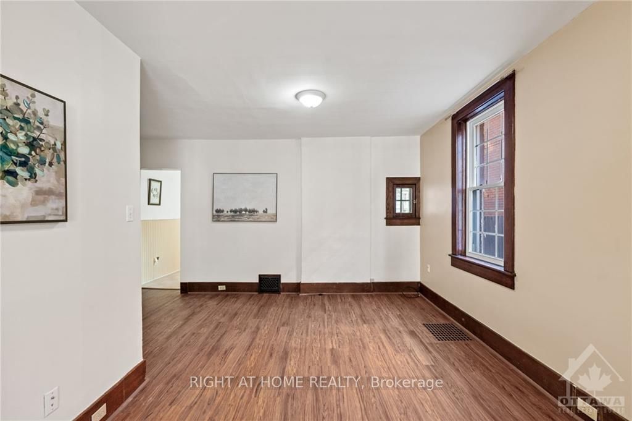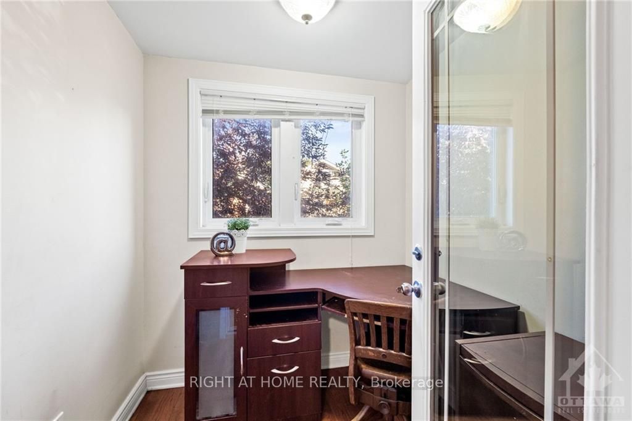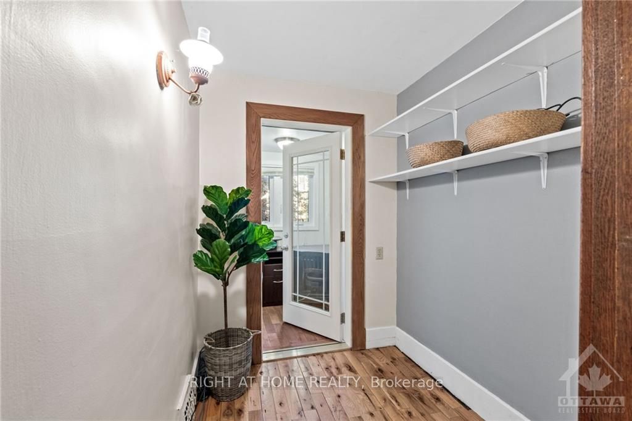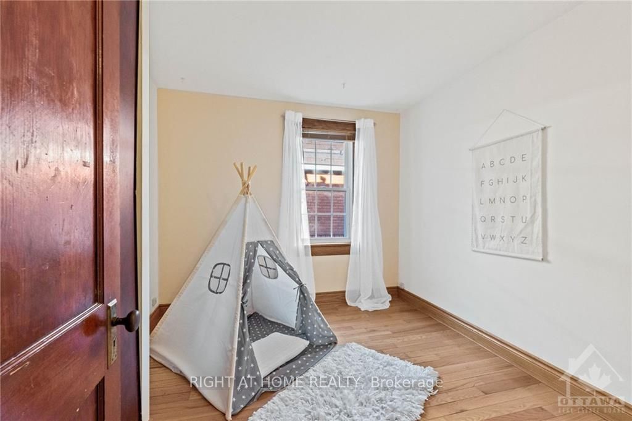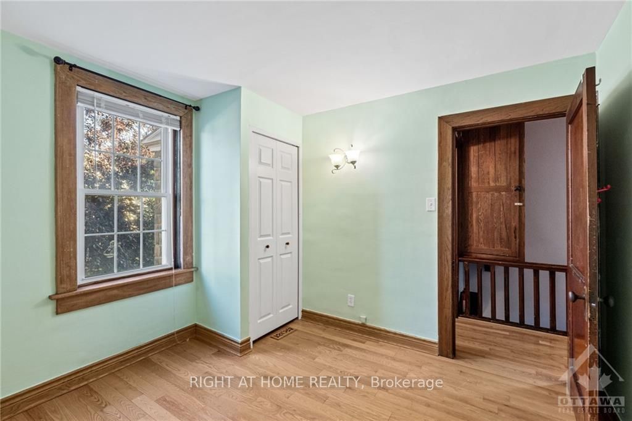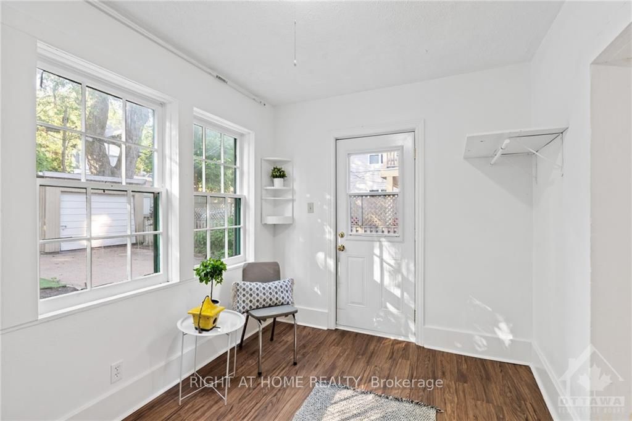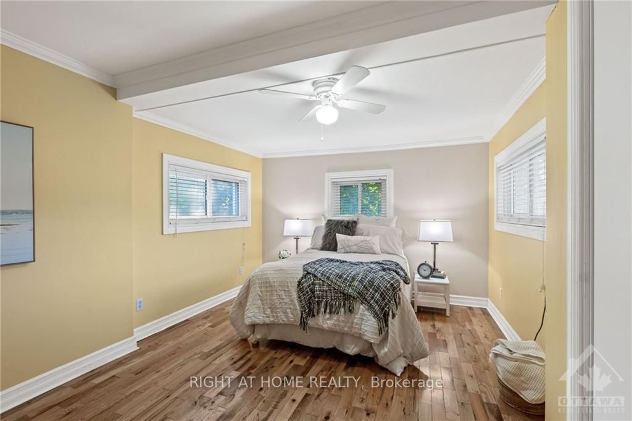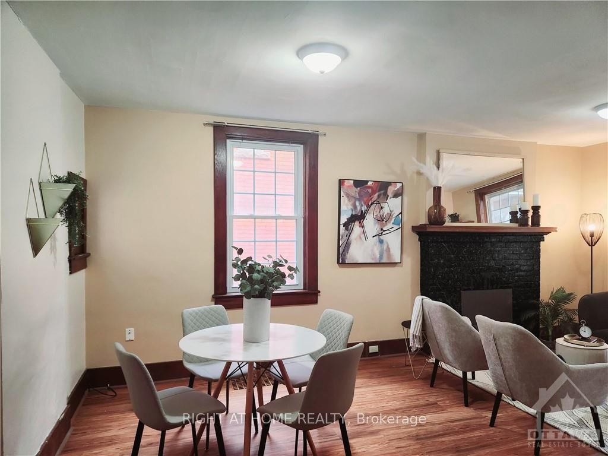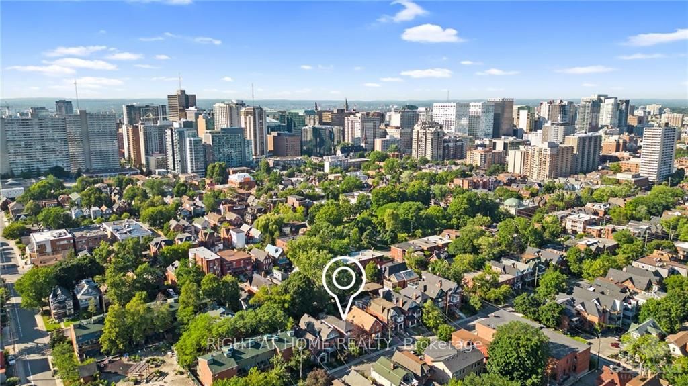$770,000
Available - For Sale
Listing ID: X9523262
611 GILMOUR St , Ottawa Centre, K1R 5L7, Ontario
| Flooring: Tile, Flooring: Hardwood, Welcome to Centretown! This charming 3-bdrm home is a rare gem, featuring a private long driveway for up to 3 cars, alongside a detached garage. Step into your spacious fenced backyard oasis, meticulously landscaped for low maintenance, complete with artificial turf & patio! Inside, you'll be captivated by the home's unique character, highlighted by an original staircase & beautiful architectural details including a milk window. The lg kitchen offers great space for the culinary enthusiast , complemented by an add'l backroom that serves as a cozy sitting area, laundry, or dining space. Upstairs, discover hardwood floors leading to a generously sized P bdrm, an updated bath, & two add'l inviting rooms. A tranquil office space at the front offers the perfect spot for work or relaxation. Ideally located, this property is just minutes from Lansdowne, Parliament, Chinatown, Little Italy, & LeBreton Flats, ensuring easy access to Ottawa's vibrant amenities. don't miss out! 24hr irrevocable, Flooring: Linoleum |
| Price | $770,000 |
| Taxes: | $6338.00 |
| Address: | 611 GILMOUR St , Ottawa Centre, K1R 5L7, Ontario |
| Lot Size: | 28.97 x 109.00 (Feet) |
| Directions/Cross Streets: | North on Bronson, right on Gilmour St. or North on Kent, left on Gilmour St. (between Percy and Bay |
| Rooms: | 12 |
| Rooms +: | 2 |
| Bedrooms: | 3 |
| Bedrooms +: | 0 |
| Kitchens: | 1 |
| Kitchens +: | 0 |
| Family Room: | N |
| Basement: | Unfinished |
| Property Type: | Detached |
| Style: | 2-Storey |
| Exterior: | Brick |
| Garage Type: | Detached |
| Pool: | None |
| Property Features: | Fenced Yard, Public Transit |
| Fireplace/Stove: | Y |
| Heat Source: | Gas |
| Heat Type: | Forced Air |
| Central Air Conditioning: | Central Air |
| Sewers: | Sewers |
| Water: | Municipal |
| Utilities-Gas: | Y |
$
%
Years
This calculator is for demonstration purposes only. Always consult a professional
financial advisor before making personal financial decisions.
| Although the information displayed is believed to be accurate, no warranties or representations are made of any kind. |
| RIGHT AT HOME REALTY |
|
|

RAY NILI
Broker
Dir:
(416) 837 7576
Bus:
(905) 731 2000
Fax:
(905) 886 7557
| Virtual Tour | Book Showing | Email a Friend |
Jump To:
At a Glance:
| Type: | Freehold - Detached |
| Area: | Ottawa |
| Municipality: | Ottawa Centre |
| Neighbourhood: | 4103 - Ottawa Centre |
| Style: | 2-Storey |
| Lot Size: | 28.97 x 109.00(Feet) |
| Tax: | $6,338 |
| Beds: | 3 |
| Baths: | 2 |
| Fireplace: | Y |
| Pool: | None |
Locatin Map:
Payment Calculator:
