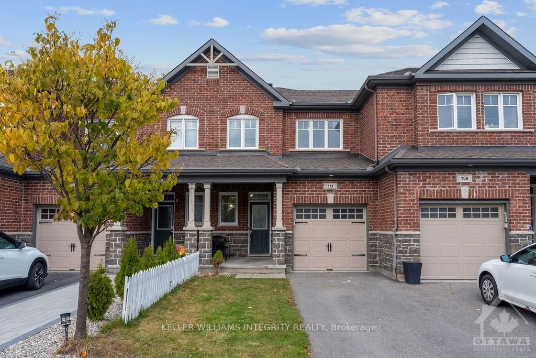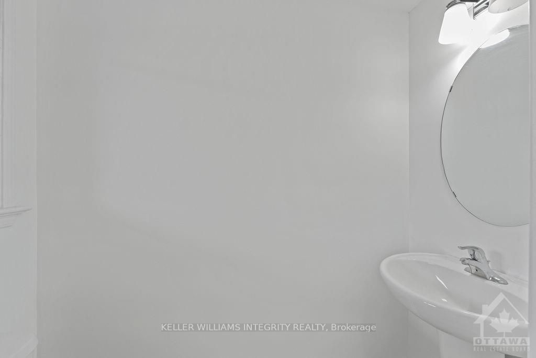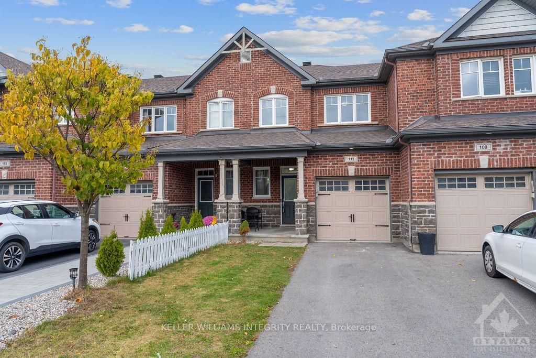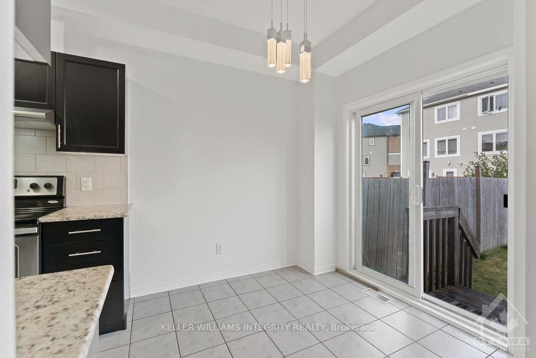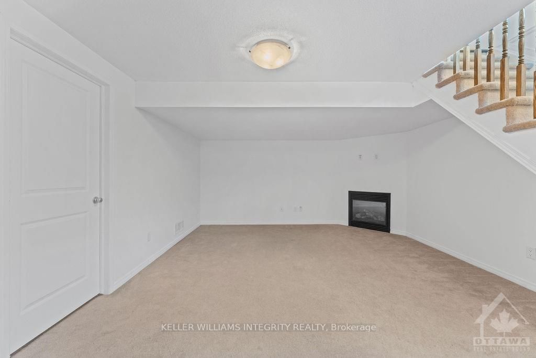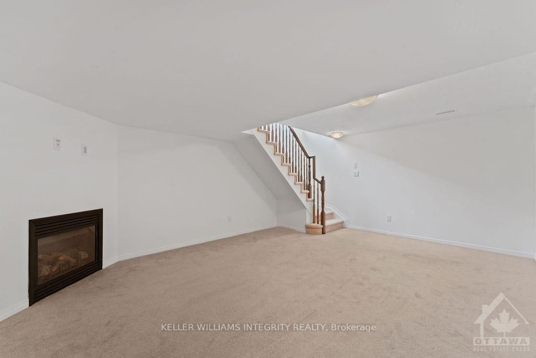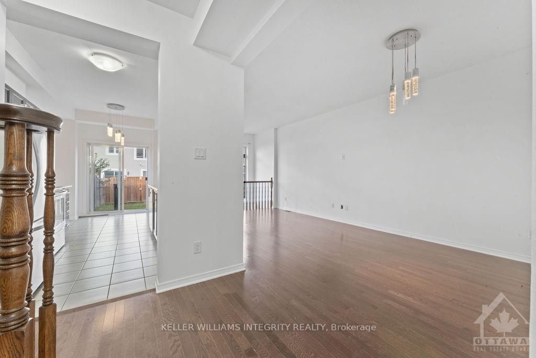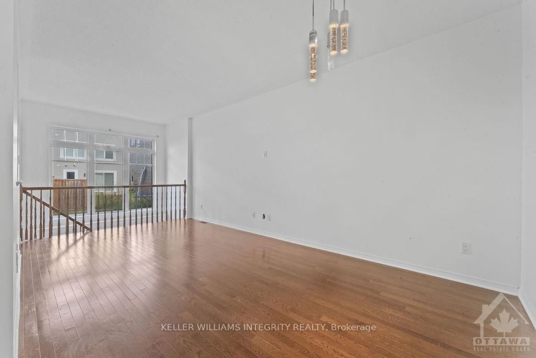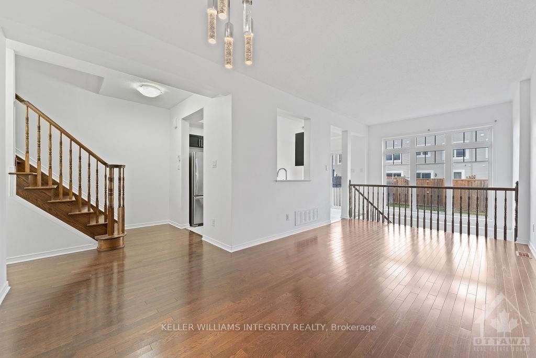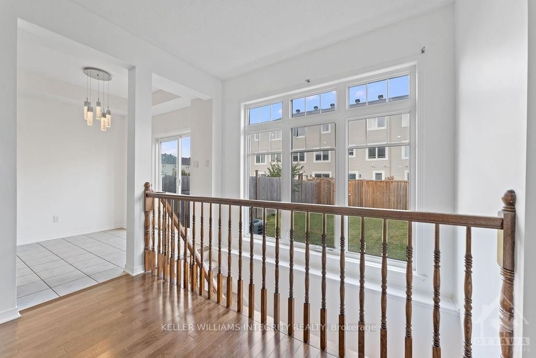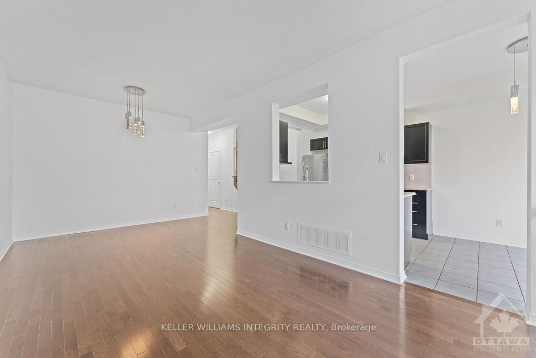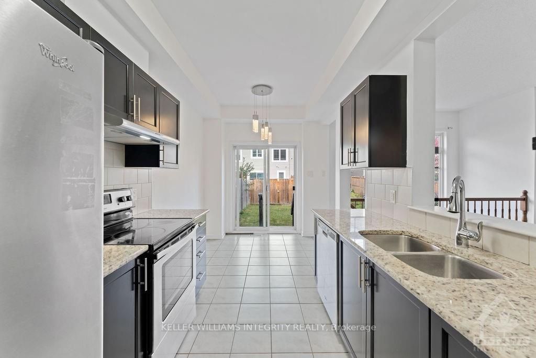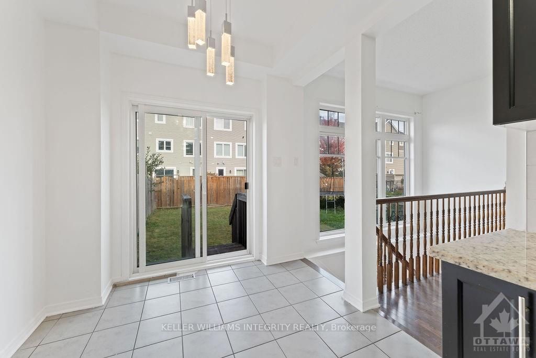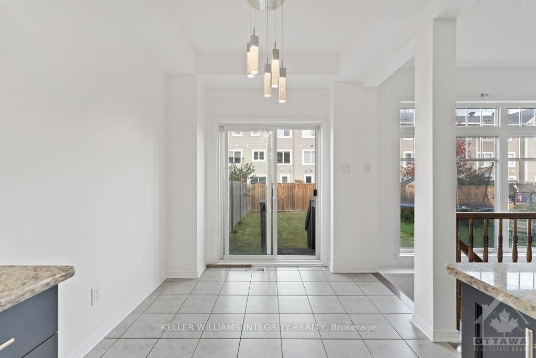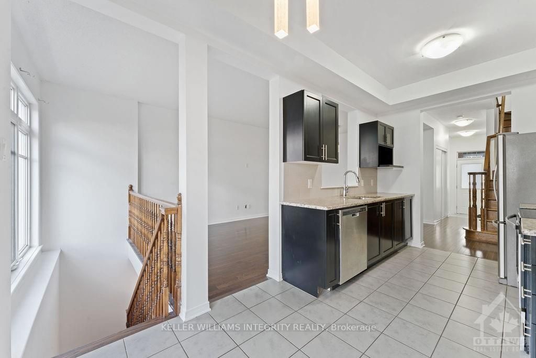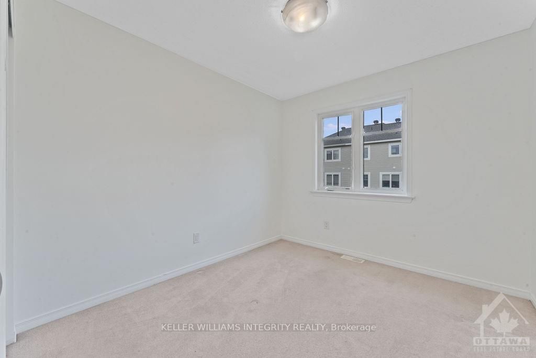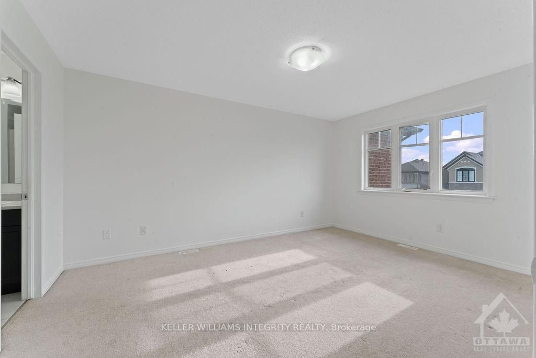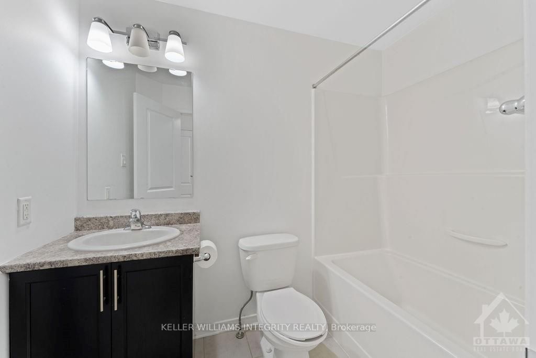$599,880
Available - For Sale
Listing ID: X9523390
111 WESTPHALIAN Ave , Kanata, K2V 0A3, Ontario
| Flooring: Tile, Beautiful 3-Bedroom Townhome in Desirable Blackstone - 111 Westphalian Ave. This freshly painted townhome offers style, comfort, & convenience as walking distance to parks, shopping, transit & schools! The brick & stone exterior provides great curb appeal, while the almost fully fenced backyard and parking for 3 cars add practicality. Inside, enjoy ceramic tiles in the foyer & wet areas, with hardwood flooring throughout the living & dining rooms. The kitchen features a galley style with opening to the living area , granite countertops, stainless steel appliances attached to eating area perfect for cooking and hosting. Giant floor to ceiling window floods natural light to both floor at back of home which leads to the finished basement features a corner gas fireplace, extra storage, and a bathroom rough-in. Upstairs, three spacious bedrooms await, including a primary suite with a walk-in closet (with a window) and a private 4 piece ensuite bath. Book your showing today! Move in ready, Flooring: Hardwood, Flooring: Carpet Wall To Wall |
| Price | $599,880 |
| Taxes: | $4034.00 |
| Address: | 111 WESTPHALIAN Ave , Kanata, K2V 0A3, Ontario |
| Lot Size: | 19.69 x 114.83 (Feet) |
| Directions/Cross Streets: | Located in Blackstone Stittsville - Take Terry Fox Drive South, Turn Right at Westphalian Ave, Prope |
| Rooms: | 13 |
| Rooms +: | 0 |
| Bedrooms: | 3 |
| Bedrooms +: | 0 |
| Kitchens: | 1 |
| Kitchens +: | 0 |
| Family Room: | Y |
| Basement: | Finished, Full |
| Property Type: | Att/Row/Twnhouse |
| Style: | 2-Storey |
| Exterior: | Brick, Other |
| Garage Type: | Attached |
| Pool: | None |
| Property Features: | Park, Public Transit |
| Fireplace/Stove: | Y |
| Heat Source: | Gas |
| Heat Type: | Forced Air |
| Central Air Conditioning: | Central Air |
| Sewers: | Sewers |
| Water: | Municipal |
| Utilities-Gas: | Y |
$
%
Years
This calculator is for demonstration purposes only. Always consult a professional
financial advisor before making personal financial decisions.
| Although the information displayed is believed to be accurate, no warranties or representations are made of any kind. |
| KELLER WILLIAMS INTEGRITY REALTY |
|
|

RAY NILI
Broker
Dir:
(416) 837 7576
Bus:
(905) 731 2000
Fax:
(905) 886 7557
| Virtual Tour | Book Showing | Email a Friend |
Jump To:
At a Glance:
| Type: | Freehold - Att/Row/Twnhouse |
| Area: | Ottawa |
| Municipality: | Kanata |
| Neighbourhood: | 9010 - Kanata - Emerald Meadows/Trailwest |
| Style: | 2-Storey |
| Lot Size: | 19.69 x 114.83(Feet) |
| Tax: | $4,034 |
| Beds: | 3 |
| Baths: | 3 |
| Fireplace: | Y |
| Pool: | None |
Locatin Map:
Payment Calculator:
