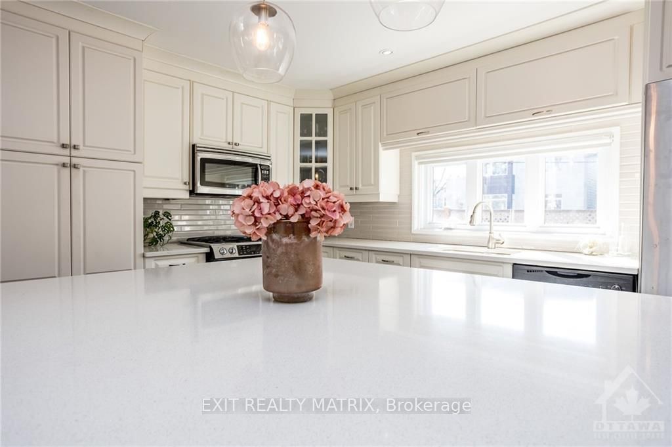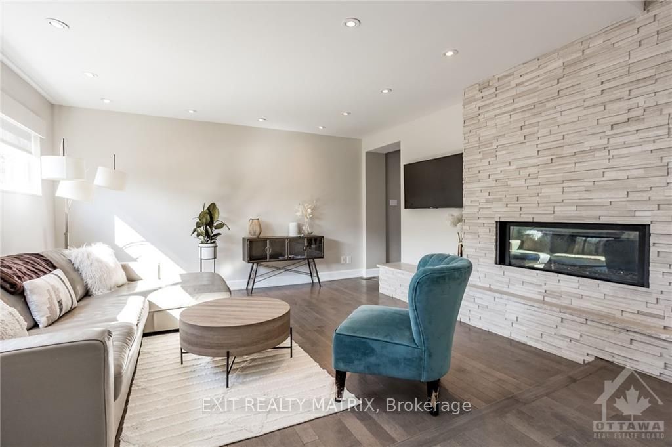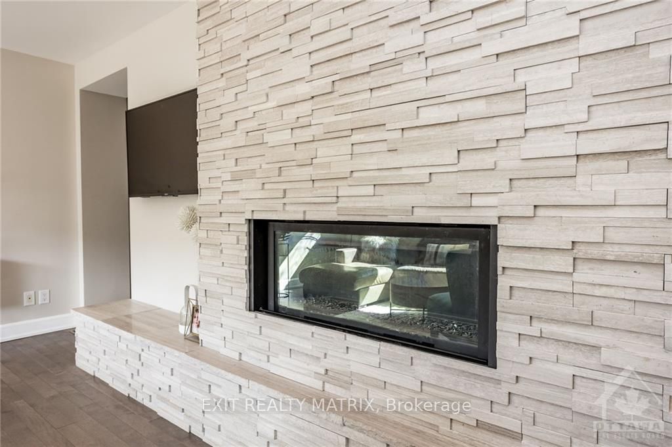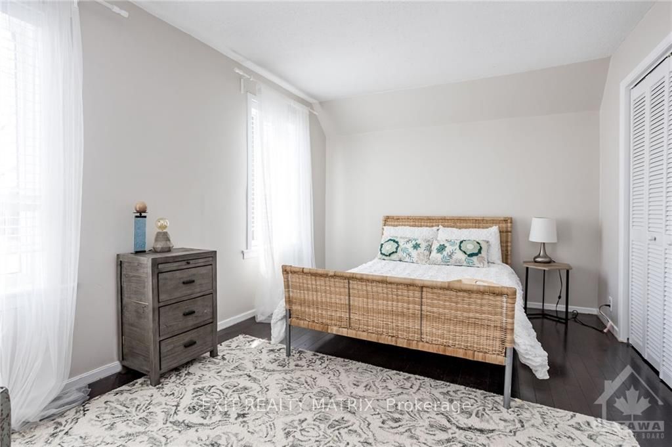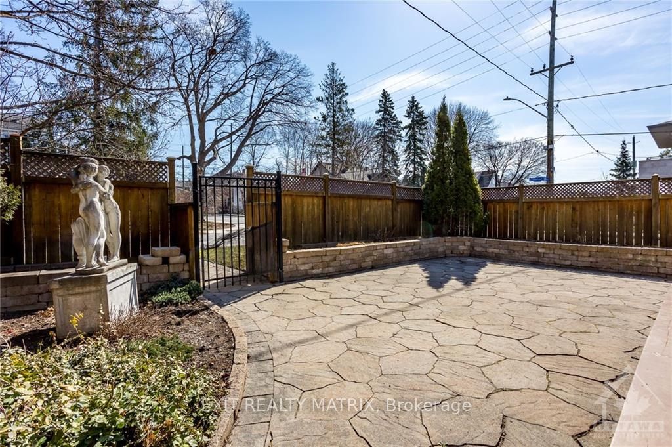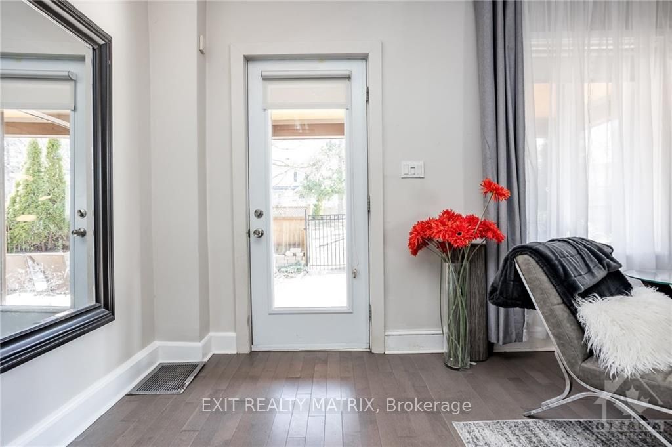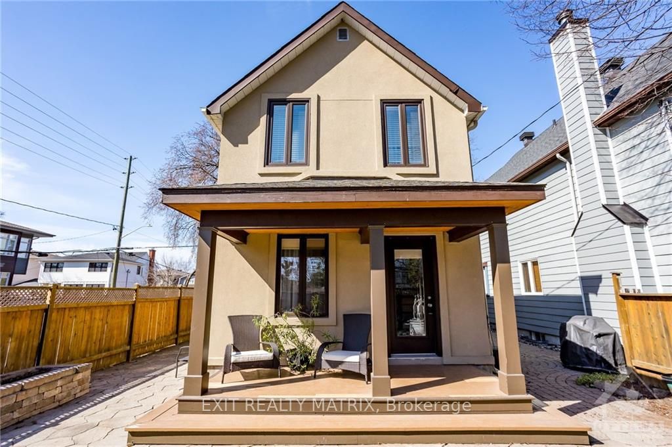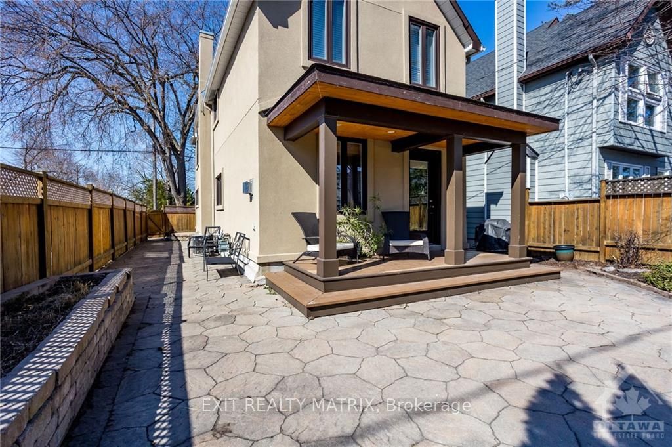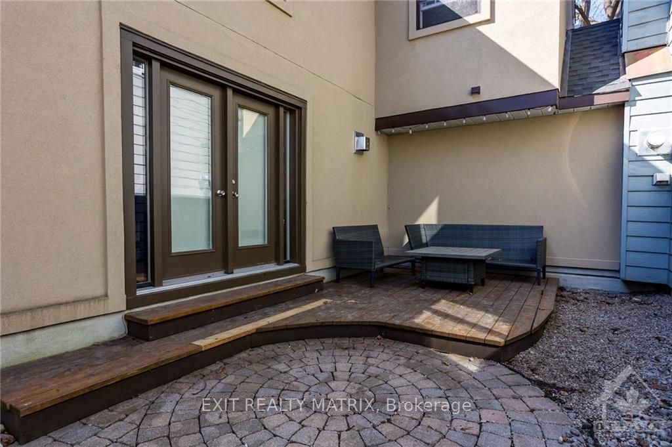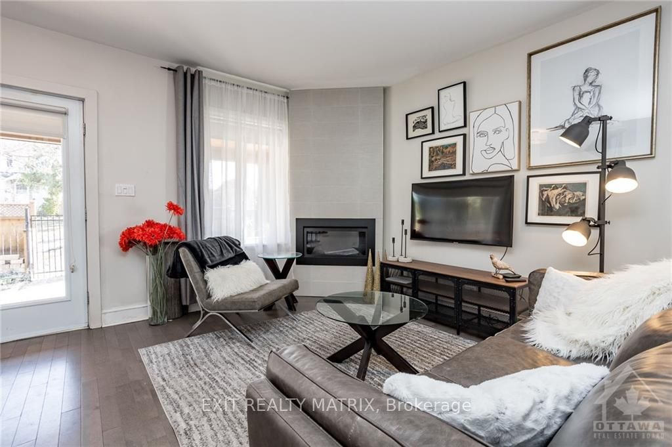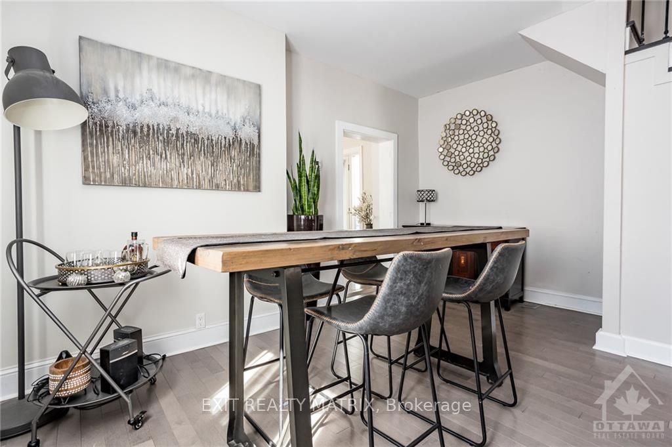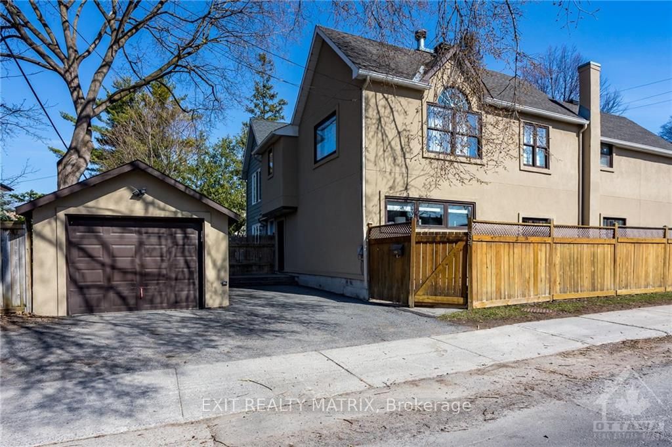$950,000
Available - For Sale
Listing ID: X9523831
634 EDISON Ave , Carlingwood - Westboro and Area, K2A 1V7, Ontario
| Flooring: Hardwood, Flooring: Ceramic, Enjoy beautiful, convenient living in the mature, family-friendly McKellar Park/Westboro neighborhood, nestled in Ottawa's heart. This charming 3-bedroom, 1.5-bathroom home is thoughtfully updated, offering ample natural light and a spacious open-concept kitchen and family room with a cozy fireplace. The oversized kitchen island is ideal for entertaining, while French doors lead to a fully fenced, low-maintenance yard with beautiful landscaping and a covered front porch. The living and dining area has large windows and a second fireplace, adding warmth and ambiance. The primary bedroom features vaulted ceilings and abundant natural light. Hardwood floors run throughout, and the convenience of second-floor laundry is an added bonus. A single detached garage and ample parking provide practical ease. Walking distance to great schools, Richmond Road's boutique shops, cafes, and restaurants, with Dovercourt Community Centre and park just steps away. 24-hour irrevocable. |
| Price | $950,000 |
| Taxes: | $6349.00 |
| Address: | 634 EDISON Ave , Carlingwood - Westboro and Area, K2A 1V7, Ontario |
| Lot Size: | 32.90 x 100.00 (Feet) |
| Directions/Cross Streets: | From the 417 east take exit 124 Carling Ave. Turn left on to Kirkwood Ave, turn left on to Carling A |
| Rooms: | 9 |
| Rooms +: | 0 |
| Bedrooms: | 3 |
| Bedrooms +: | 0 |
| Kitchens: | 1 |
| Kitchens +: | 0 |
| Family Room: | Y |
| Basement: | Unfinished |
| Property Type: | Semi-Detached |
| Style: | 2-Storey |
| Exterior: | Stucco/Plaster |
| Garage Type: | Detached |
| Pool: | None |
| Property Features: | Fenced Yard, Park, Public Transit |
| Fireplace/Stove: | Y |
| Heat Source: | Gas |
| Heat Type: | Baseboard |
| Central Air Conditioning: | Central Air |
| Sewers: | Sewers |
| Water: | Municipal |
| Utilities-Gas: | Y |
$
%
Years
This calculator is for demonstration purposes only. Always consult a professional
financial advisor before making personal financial decisions.
| Although the information displayed is believed to be accurate, no warranties or representations are made of any kind. |
| EXIT REALTY MATRIX |
|
|

RAY NILI
Broker
Dir:
(416) 837 7576
Bus:
(905) 731 2000
Fax:
(905) 886 7557
| Book Showing | Email a Friend |
Jump To:
At a Glance:
| Type: | Freehold - Semi-Detached |
| Area: | Ottawa |
| Municipality: | Carlingwood - Westboro and Area |
| Neighbourhood: | 5104 - McKellar/Highland |
| Style: | 2-Storey |
| Lot Size: | 32.90 x 100.00(Feet) |
| Tax: | $6,349 |
| Beds: | 3 |
| Baths: | 2 |
| Fireplace: | Y |
| Pool: | None |
Locatin Map:
Payment Calculator:
