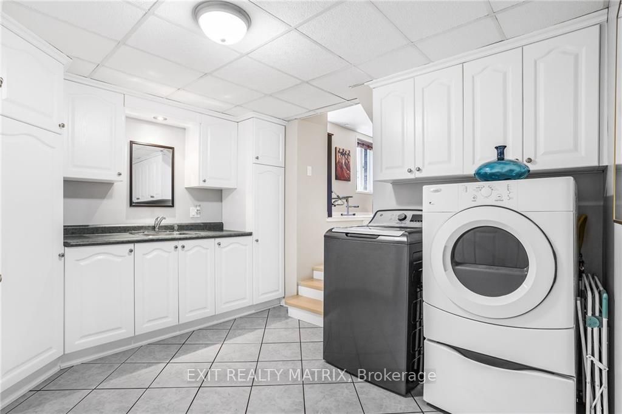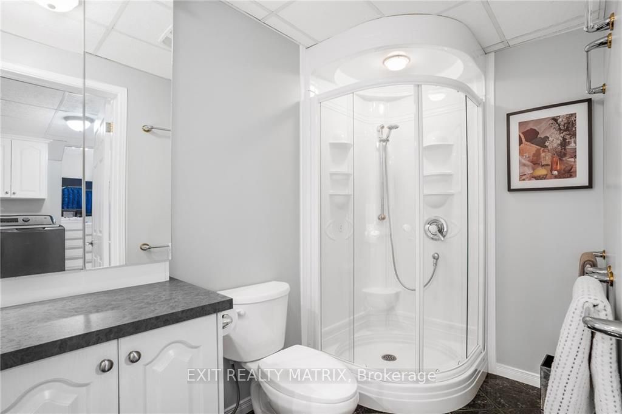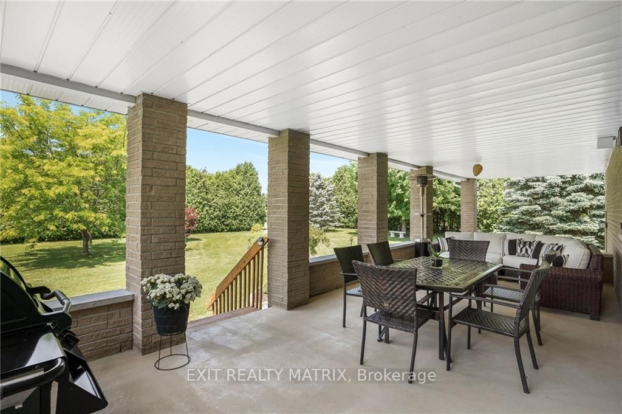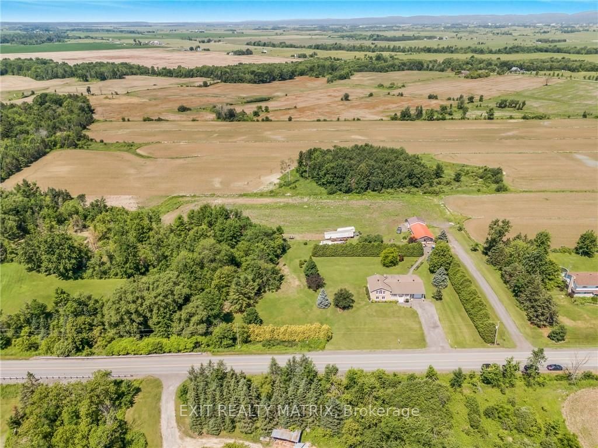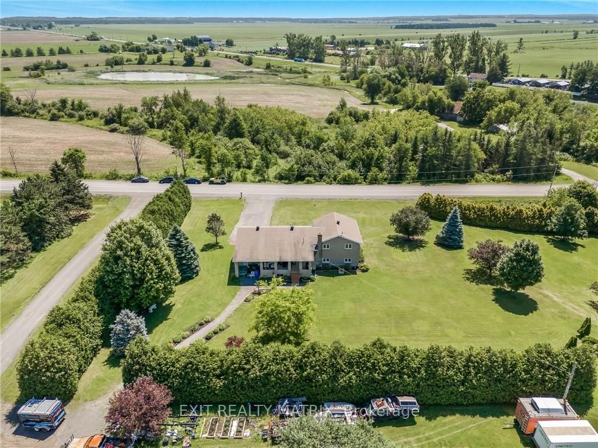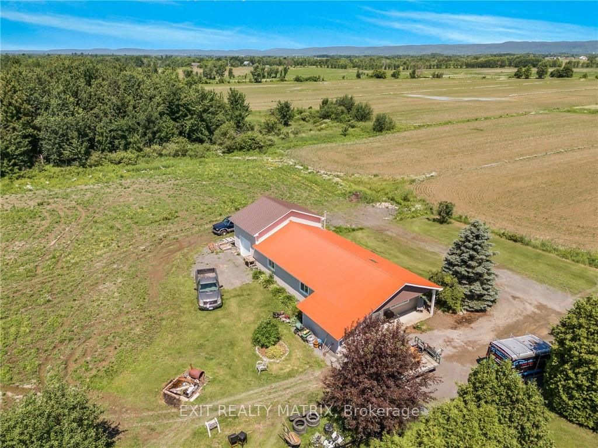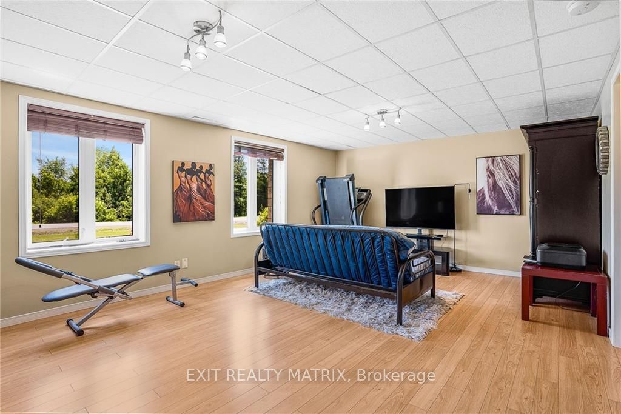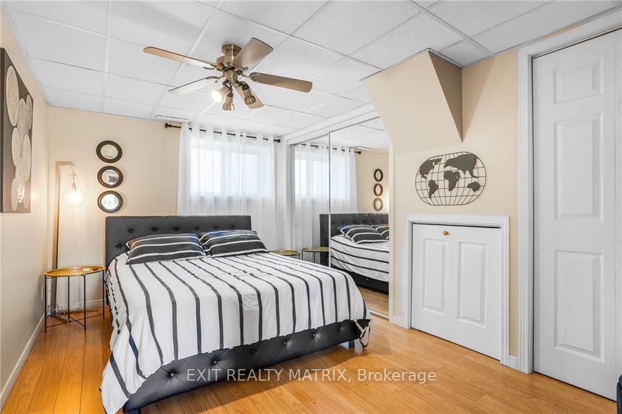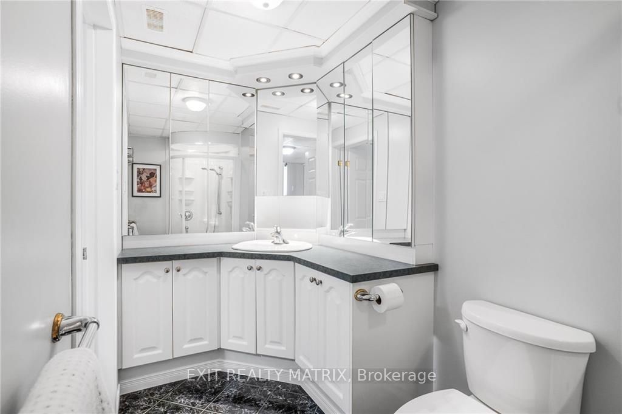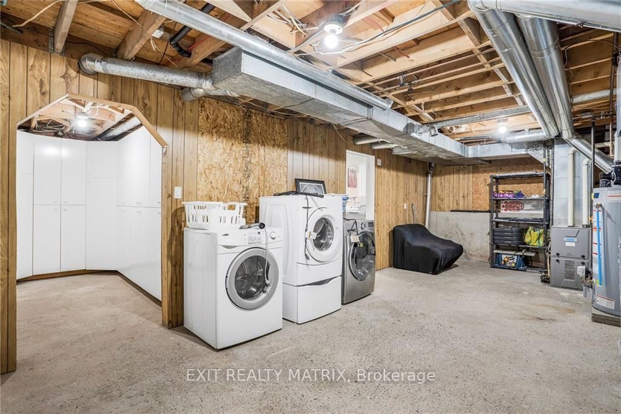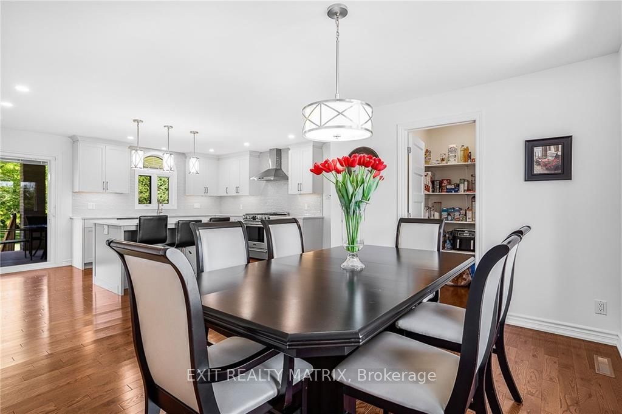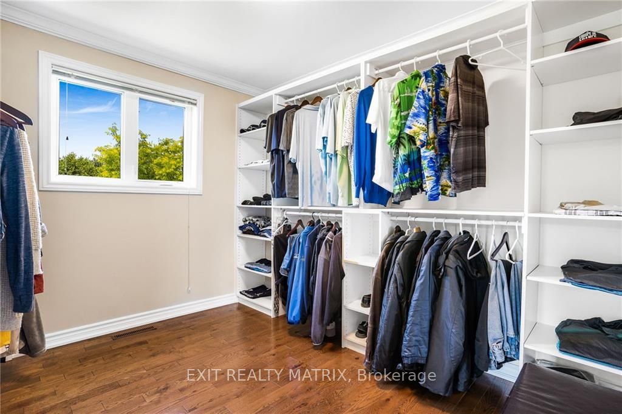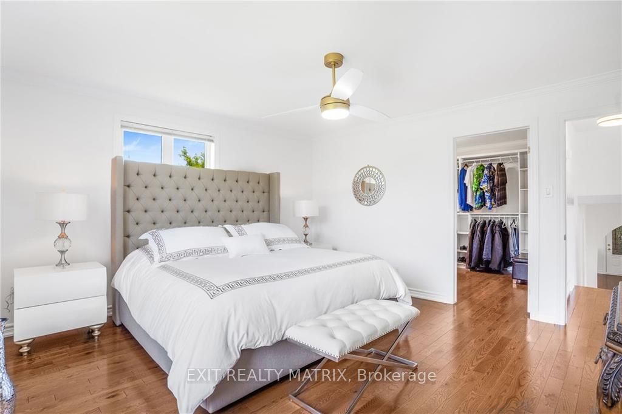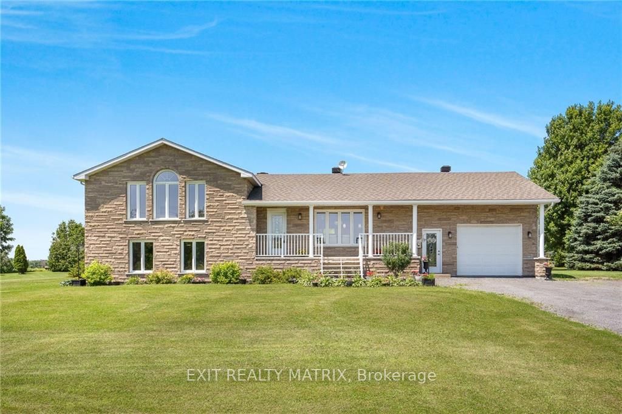$749,900
Available - For Sale
Listing ID: X9518246
564 BLUE CORNER Rd , Alfred and Plantagenet, K0B 1K0, Ontario
| Well situated for an easy commute to the city. This immaculate split level family home sits on 6 acres. An updated kitchen that will delight any home cook with an abundance of cabinets, quartz counters, subway tile backsplash, stainless appliances and center island with lunch counter. An adjacent dining room and walk in pantry. Main bathroom on the first level with therapeutic tub. The upper level boasts a large primary bedroom with walk in closet and a spacious living room with lots of natural light. The lower level is a kid domaine with great family room and 2 additional bedrooms. A few steps down to the laundry room with plenty of storage, second bathroom, and unfinished portion giving ample space for a workshop with access to the garage. Patio doors from the kitchen lead to a wonderful covered deck, perfect for outdoor entertaining and hedged backyard. The hobbyist will appreciate the 60' x 25' workshop with gas heat. Virtual walk through and video in the multimedia section., Flooring: Hardwood, Flooring: Ceramic, Flooring: Laminate |
| Price | $749,900 |
| Taxes: | $3755.00 |
| Address: | 564 BLUE CORNER Rd , Alfred and Plantagenet, K0B 1K0, Ontario |
| Lot Size: | 387.50 x 469.33 (Feet) |
| Acreage: | 5-9.99 |
| Directions/Cross Streets: | Highway 17, north on Blue Corner |
| Rooms: | 10 |
| Rooms +: | 5 |
| Bedrooms: | 1 |
| Bedrooms +: | 2 |
| Kitchens: | 1 |
| Kitchens +: | 0 |
| Family Room: | Y |
| Basement: | Finished, Full |
| Property Type: | Detached |
| Style: | Sidesplit 3 |
| Exterior: | Brick |
| Garage Type: | Detached |
| Pool: | None |
| Property Features: | Wooded/Treed |
| Heat Source: | Gas |
| Heat Type: | Forced Air |
| Central Air Conditioning: | Central Air |
| Sewers: | Septic |
| Water: | Well |
| Water Supply Types: | Shared Well |
| Utilities-Gas: | Y |
$
%
Years
This calculator is for demonstration purposes only. Always consult a professional
financial advisor before making personal financial decisions.
| Although the information displayed is believed to be accurate, no warranties or representations are made of any kind. |
| EXIT REALTY MATRIX |
|
|

RAY NILI
Broker
Dir:
(416) 837 7576
Bus:
(905) 731 2000
Fax:
(905) 886 7557
| Virtual Tour | Book Showing | Email a Friend |
Jump To:
At a Glance:
| Type: | Freehold - Detached |
| Area: | Prescott and Russell |
| Municipality: | Alfred and Plantagenet |
| Style: | Sidesplit 3 |
| Lot Size: | 387.50 x 469.33(Feet) |
| Tax: | $3,755 |
| Beds: | 1+2 |
| Baths: | 2 |
| Pool: | None |
Locatin Map:
Payment Calculator:


