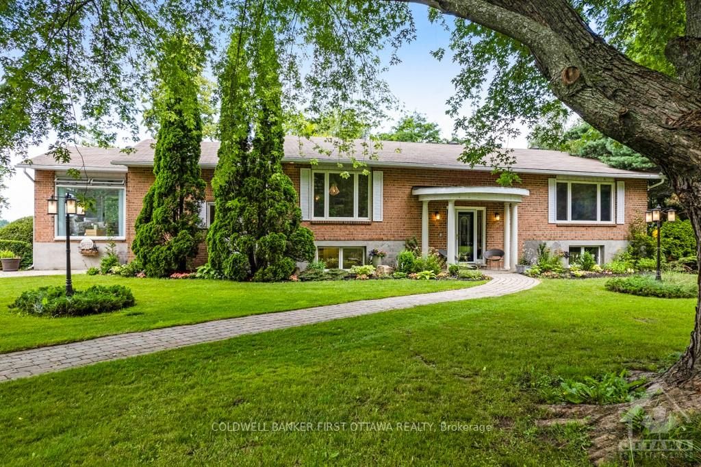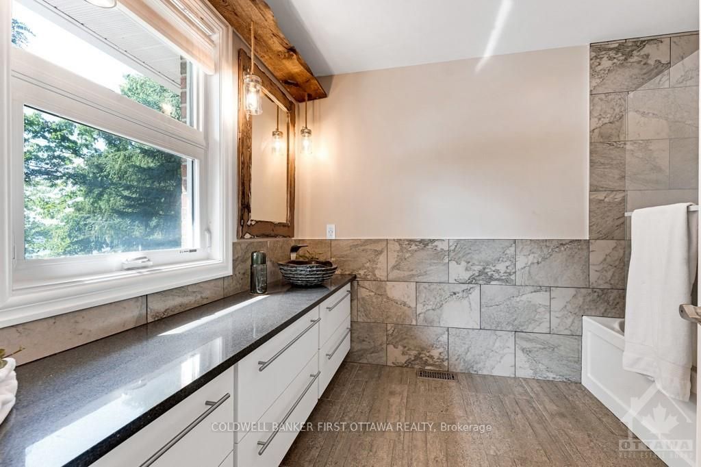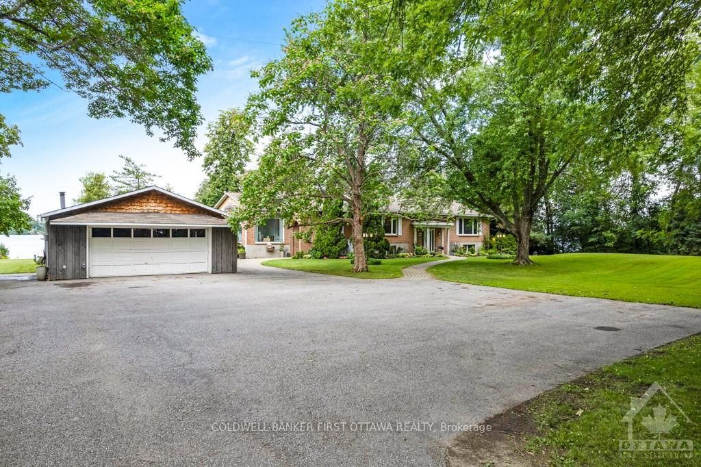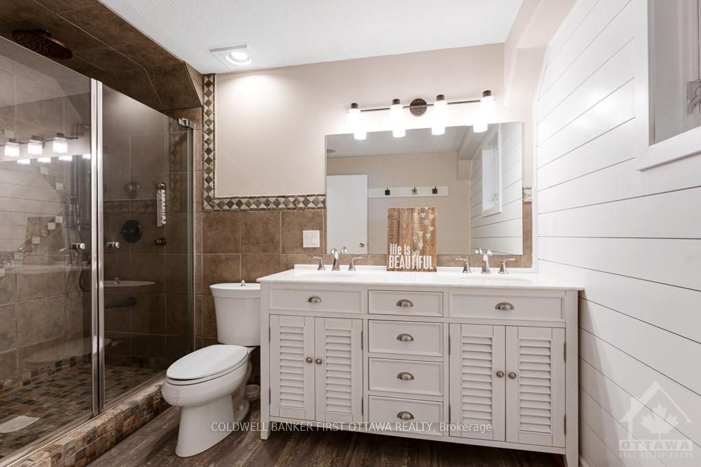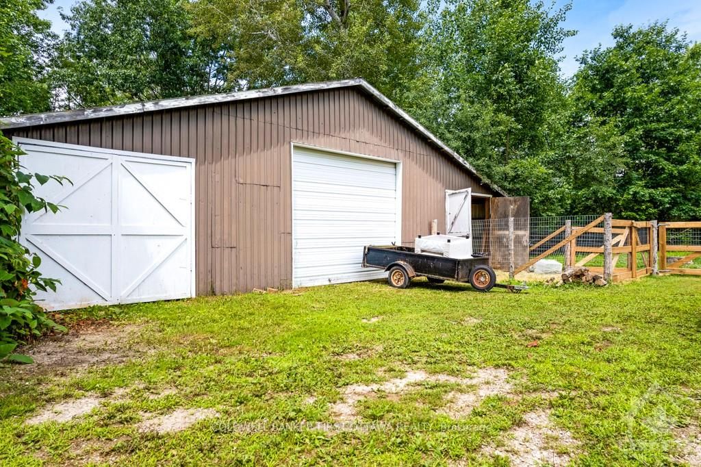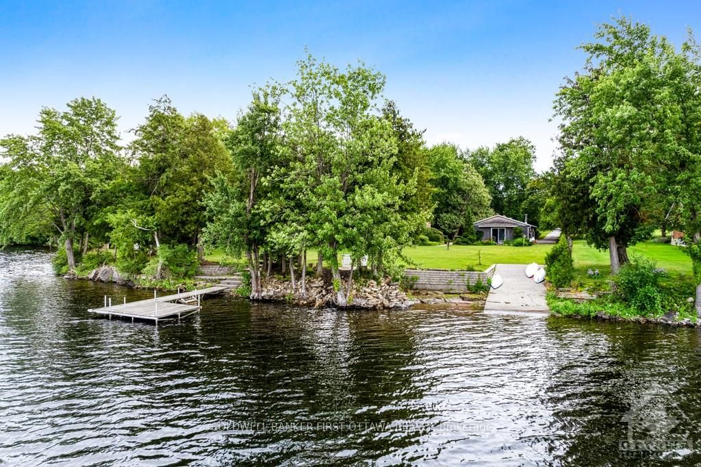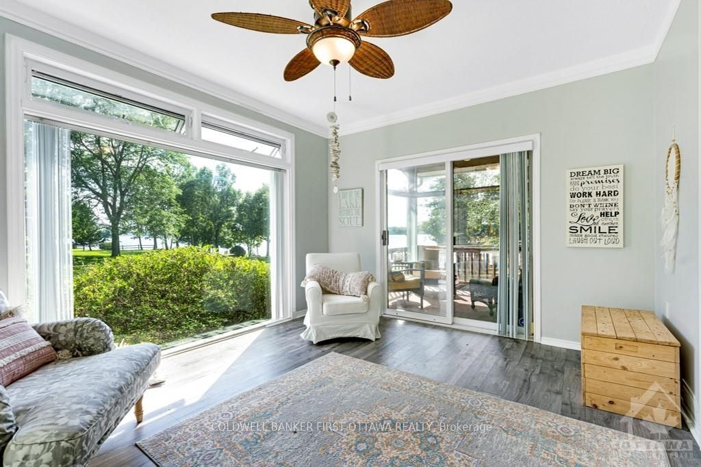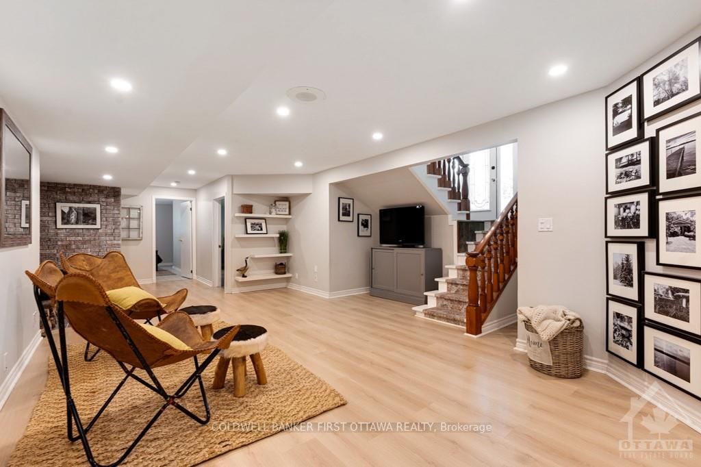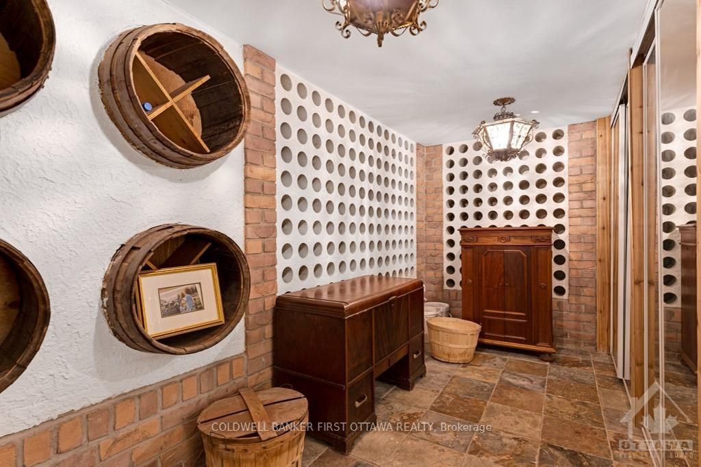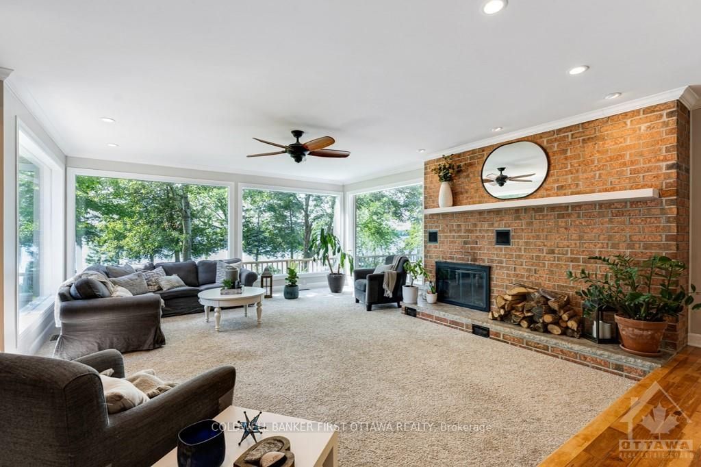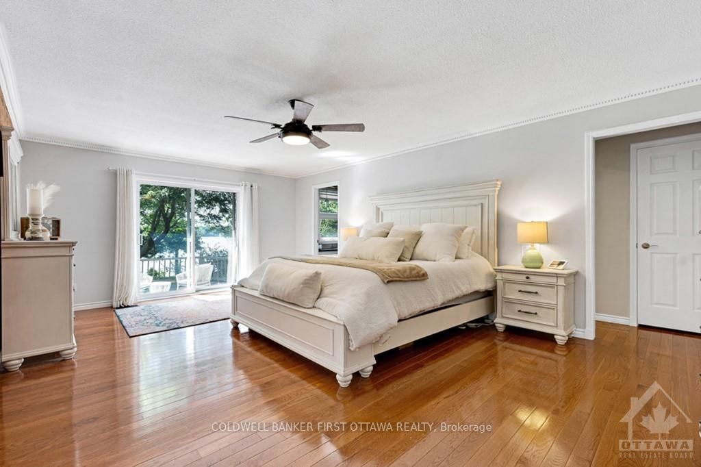$1,864,900
Available - For Sale
Listing ID: X9516321
3108 BECKWITH 9TH Line , Beckwith, K7C 3P2, Ontario
| Lakefront elegance on the Mississippi. True brick home has 2.5 acres that feel like a park, including sparkling clear 185' waterfront with sandy beach, big dock and boat launch. Detached 100 amp garage-workshop and 30amp outbuilding. Upgraded family home has grand foyer opening to fresh bright living spaces with refined accents of beauty. Formal living & dining rooms. Great Room a treasure of panoramic lake and sunset views that are mesmerizing. Classic wood-burning fireplace. Dream kitchen offers quartz counters, gorgeous backsplash, two-chef island, alcove cooktop and grill; plus, walk-in pantry. Sunny dinette has patio doors to expansive deck. Luxury primary suite 2 walk-in closets and 2 ensuites. Sunroom for relaxing. Lower level familyroom, office, 4 bedrooms, 4-pc bath and custom wine cellar. Adding a dash of country is goat barn plus chicken house, both also could be flex spaces. Located on paved municipal road with mail delivery & garbage pickup. Starlink. 8 mins Carleton Place, Flooring: Hardwood, Flooring: Ceramic, Flooring: Mixed |
| Price | $1,864,900 |
| Taxes: | $4390.00 |
| Address: | 3108 BECKWITH 9TH Line , Beckwith, K7C 3P2, Ontario |
| Lot Size: | 180.00 x 704.00 (Feet) |
| Acreage: | 2-4.99 |
| Directions/Cross Streets: | From Ottawa, Hwy 417. Exit Hwy 7 to Carleton Place. At Carleton Place, left Hwy 15. Drive approx 5 m |
| Rooms: | 28 |
| Rooms +: | 0 |
| Bedrooms: | 1 |
| Bedrooms +: | 4 |
| Kitchens: | 1 |
| Kitchens +: | 0 |
| Family Room: | Y |
| Basement: | Finished, Full |
| Property Type: | Detached |
| Style: | Other |
| Exterior: | Brick |
| Garage Type: | Detached |
| Pool: | None |
| Property Features: | Golf, Park, School Bus Route, Waterfront, Wooded/Treed |
| Fireplace/Stove: | Y |
| Heat Source: | Wood |
| Heat Type: | Radiant |
| Central Air Conditioning: | Central Air |
| Sewers: | Septic |
| Water: | Well |
| Water Supply Types: | Drilled Well |
$
%
Years
This calculator is for demonstration purposes only. Always consult a professional
financial advisor before making personal financial decisions.
| Although the information displayed is believed to be accurate, no warranties or representations are made of any kind. |
| COLDWELL BANKER FIRST OTTAWA REALTY |
|
|

RAY NILI
Broker
Dir:
(416) 837 7576
Bus:
(905) 731 2000
Fax:
(905) 886 7557
| Virtual Tour | Book Showing | Email a Friend |
Jump To:
At a Glance:
| Type: | Freehold - Detached |
| Area: | Lanark |
| Municipality: | Beckwith |
| Neighbourhood: | 910 - Beckwith Twp |
| Style: | Other |
| Lot Size: | 180.00 x 704.00(Feet) |
| Tax: | $4,390 |
| Beds: | 1+4 |
| Baths: | 4 |
| Fireplace: | Y |
| Pool: | None |
Locatin Map:
Payment Calculator:
