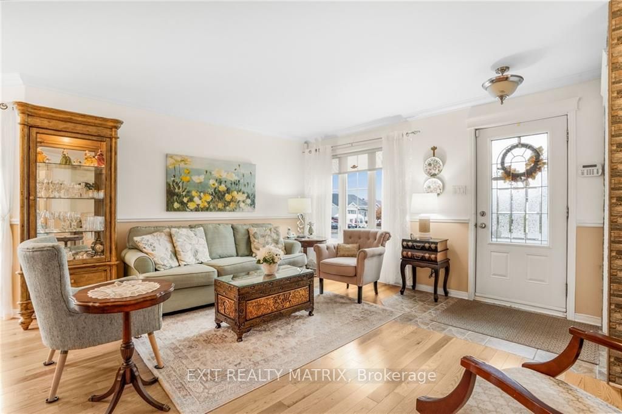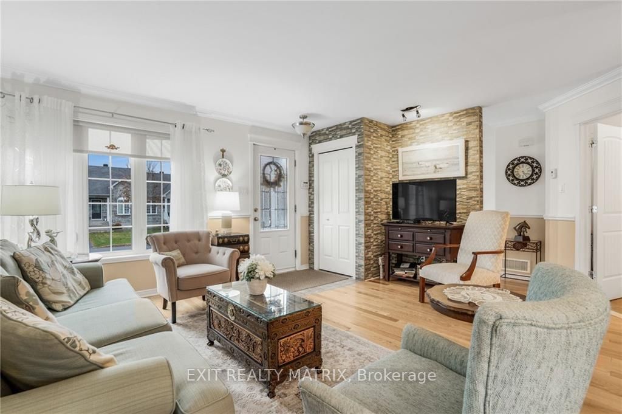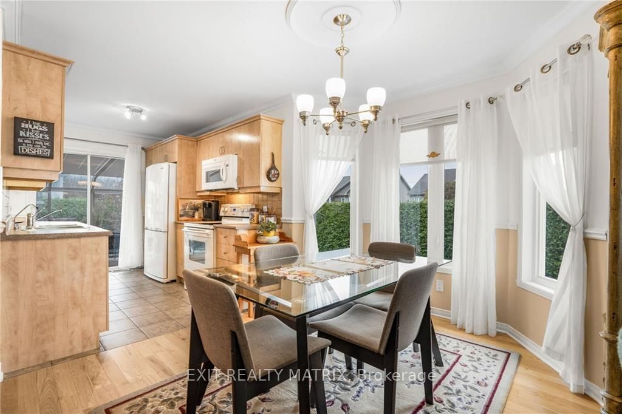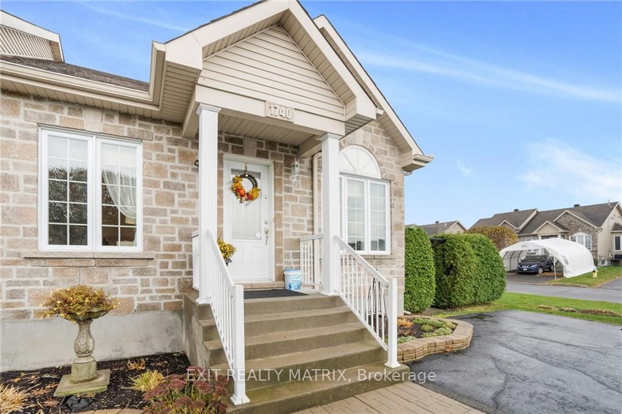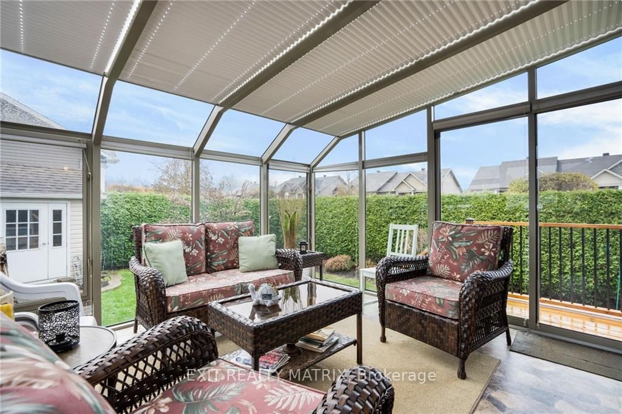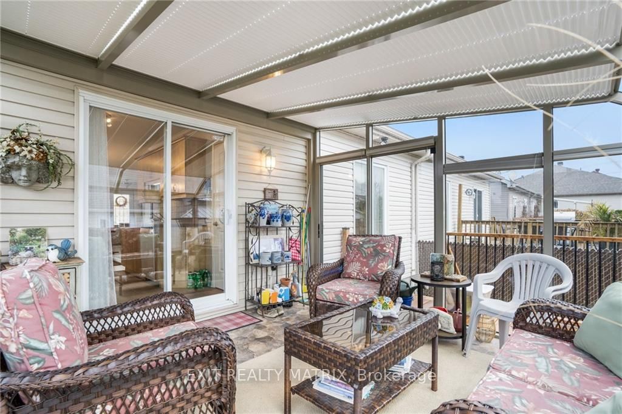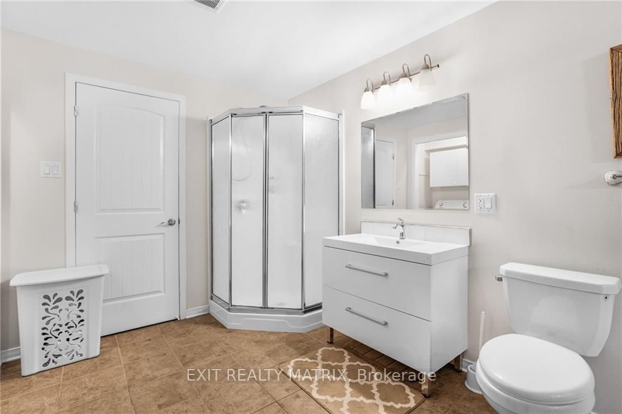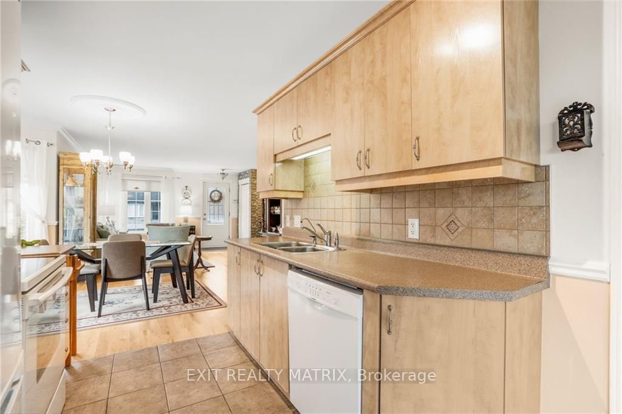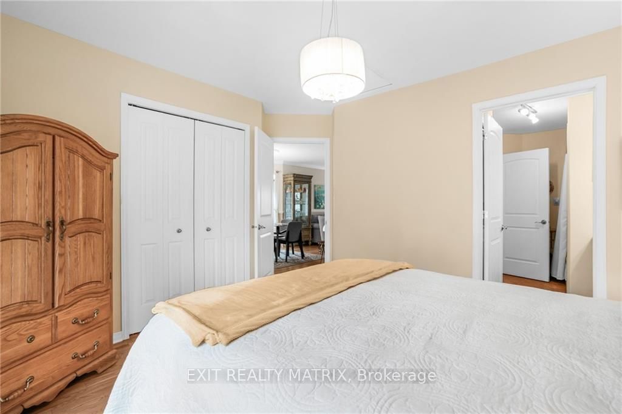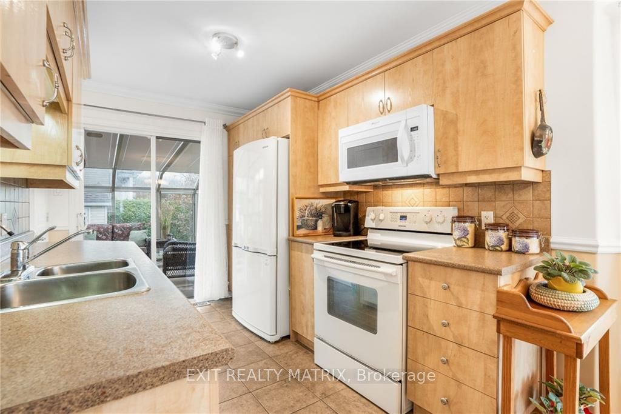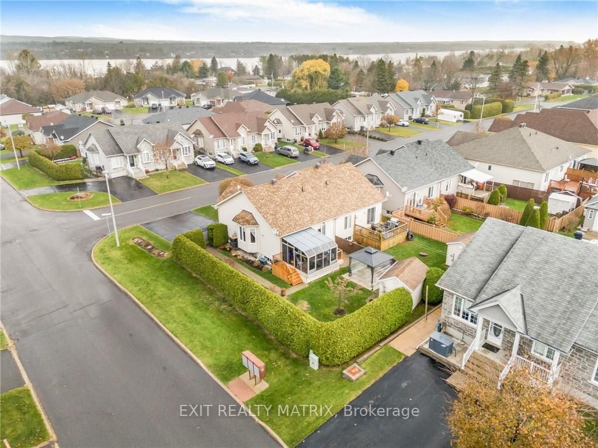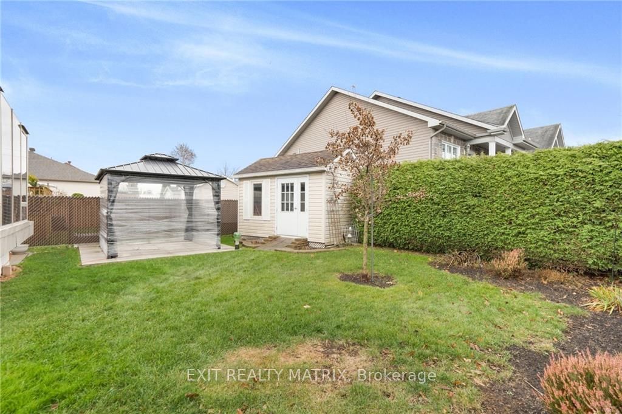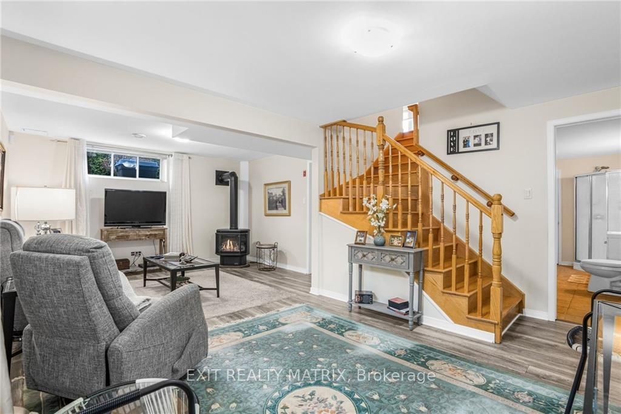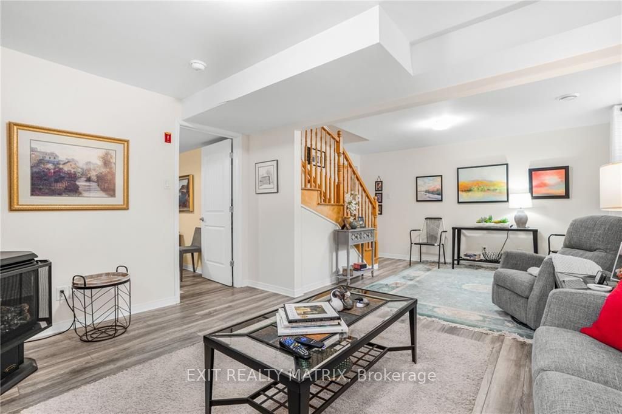$389,000
Available - For Sale
Listing ID: X10419078
1740 FLORENCE St , Hawkesbury, K6A 0A5, Ontario
| With a quick possession available, this stunning semi detached home on a corner, hedged lot will be the perfect home for Christmas! A well designed open concept main level with hardwood and ceramic flooring throughout. Quality construction by a reputable builder is apparent. A combined living and dining area with crown moldings and plenty of natural light. Practical kitchen design with ample cabinets, counter space and appliances included. Access to a 3 season solarium overlooking the backyard. Primary bedroom with a 3 piece cheater ensuite and a second bedroom or home office complete the main floor living area. Additional living space in the finished basement with a large family room complete with gas stove, a third bedroom and laundry room combined with a 3 piece bathroom. Gas heat, central air, gazebo, garden shed, new dining room and main bedroom windows. Virtual visit in the multimedia section. Book a private tour today!, Flooring: Hardwood, Flooring: Ceramic |
| Price | $389,000 |
| Taxes: | $3392.00 |
| Address: | 1740 FLORENCE St , Hawkesbury, K6A 0A5, Ontario |
| Lot Size: | 54.92 x 98.28 (Feet) |
| Directions/Cross Streets: | Lansdowne to Marc Andre to Florence |
| Rooms: | 6 |
| Rooms +: | 4 |
| Bedrooms: | 2 |
| Bedrooms +: | 1 |
| Kitchens: | 1 |
| Kitchens +: | 0 |
| Family Room: | Y |
| Basement: | Finished, Full |
| Property Type: | Semi-Detached |
| Style: | Bungalow |
| Exterior: | Other, Stone |
| Garage Type: | Surface |
| Pool: | None |
| Property Features: | Park |
| Fireplace/Stove: | Y |
| Heat Source: | Gas |
| Heat Type: | Forced Air |
| Central Air Conditioning: | Central Air |
| Sewers: | Sewers |
| Water: | Municipal |
| Utilities-Gas: | Y |
$
%
Years
This calculator is for demonstration purposes only. Always consult a professional
financial advisor before making personal financial decisions.
| Although the information displayed is believed to be accurate, no warranties or representations are made of any kind. |
| EXIT REALTY MATRIX |
|
|

RAY NILI
Broker
Dir:
(416) 837 7576
Bus:
(905) 731 2000
Fax:
(905) 886 7557
| Virtual Tour | Book Showing | Email a Friend |
Jump To:
At a Glance:
| Type: | Freehold - Semi-Detached |
| Area: | Prescott and Russell |
| Municipality: | Hawkesbury |
| Neighbourhood: | 612 - Hawkesbury |
| Style: | Bungalow |
| Lot Size: | 54.92 x 98.28(Feet) |
| Tax: | $3,392 |
| Beds: | 2+1 |
| Baths: | 2 |
| Fireplace: | Y |
| Pool: | None |
Locatin Map:
Payment Calculator:
