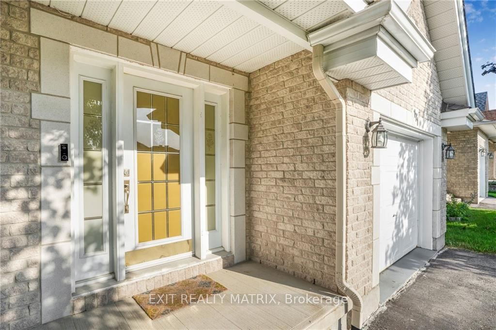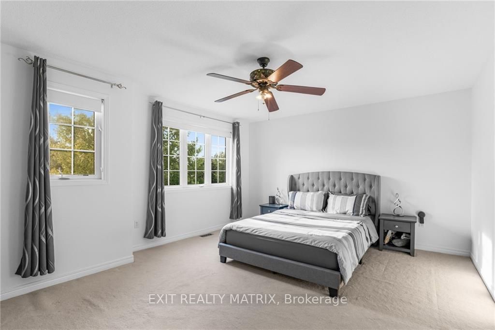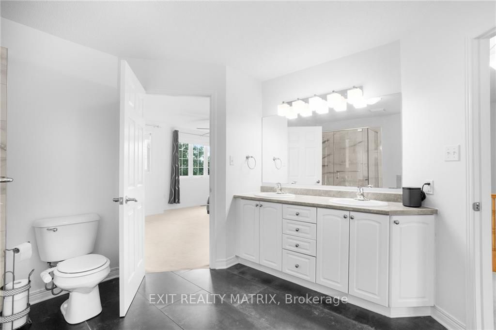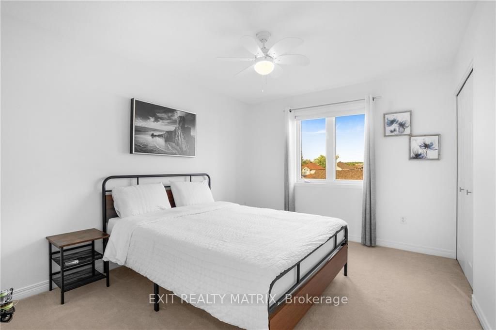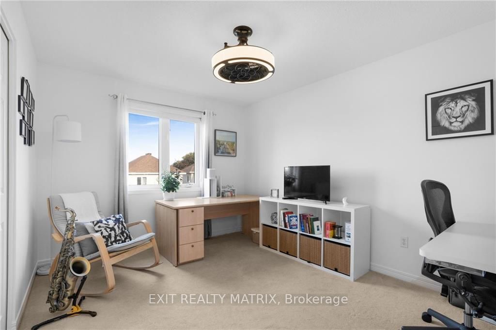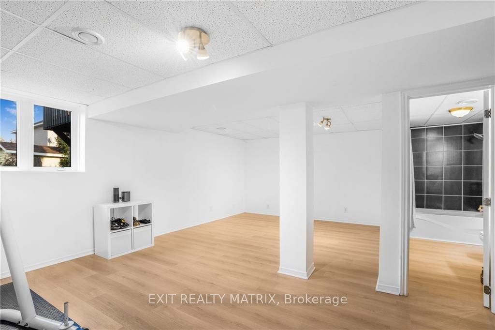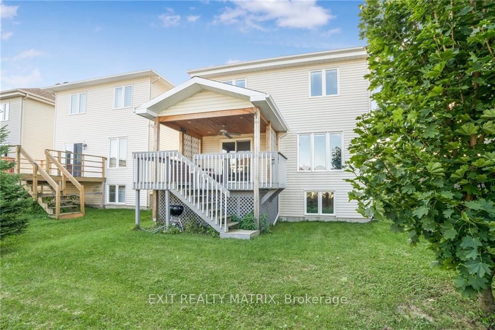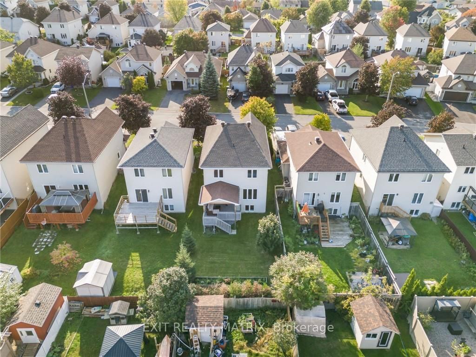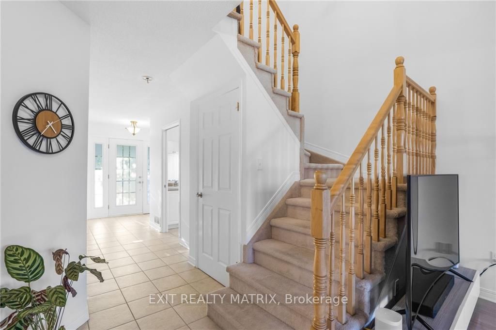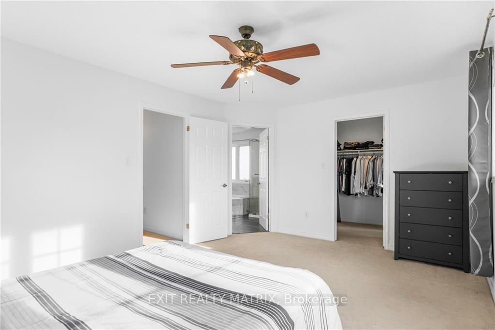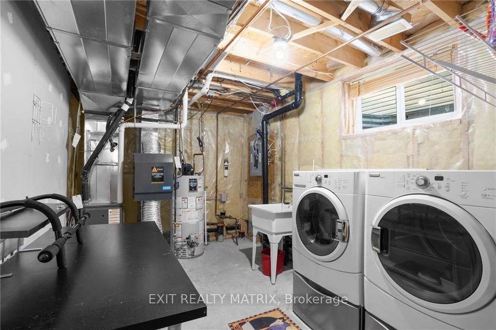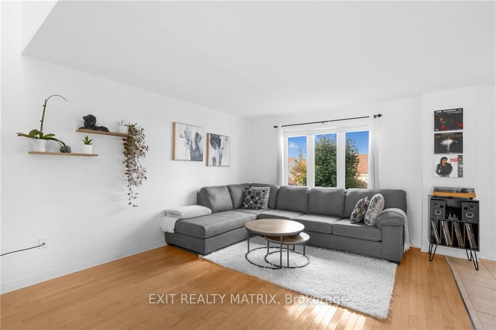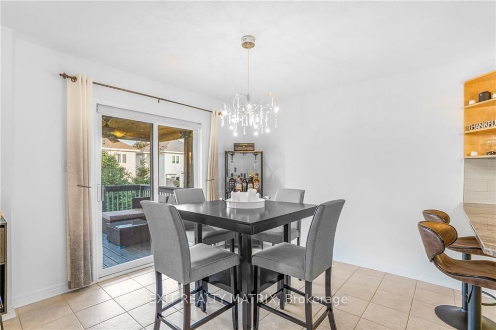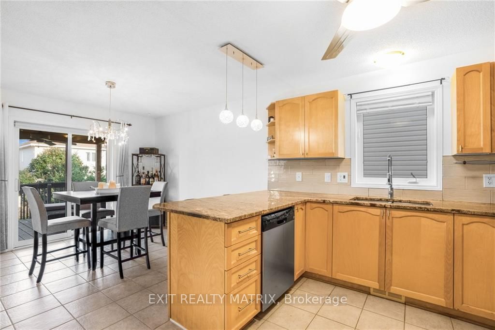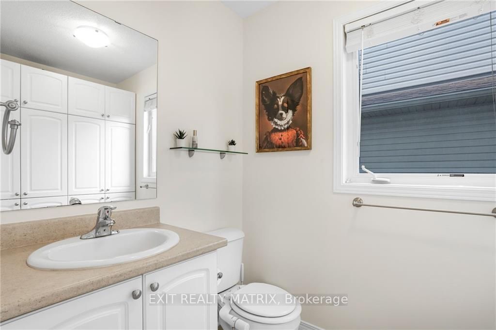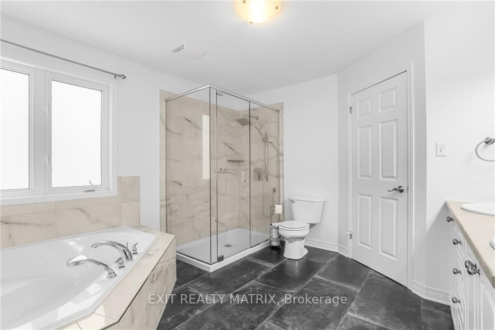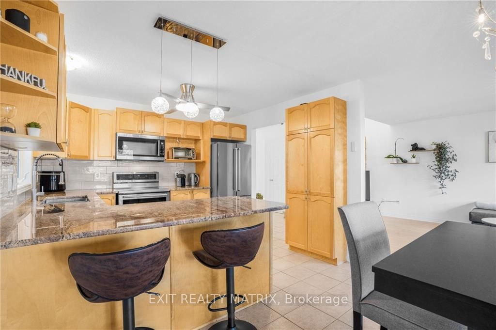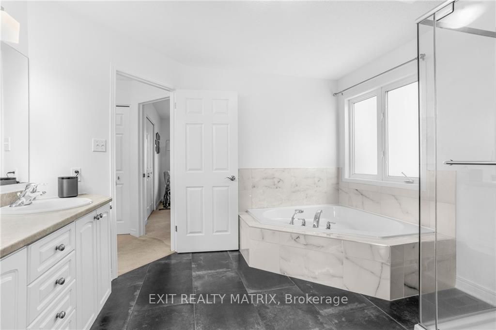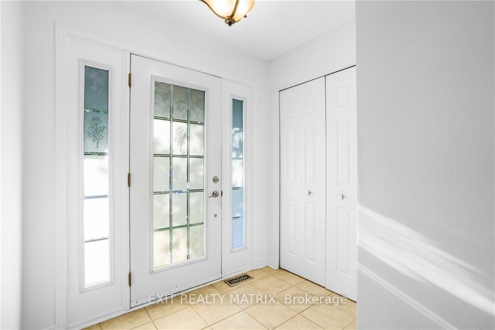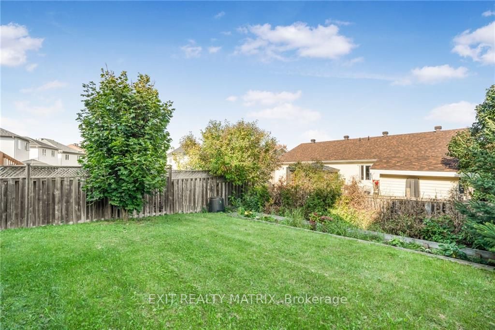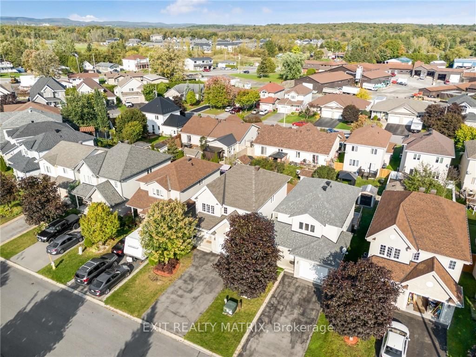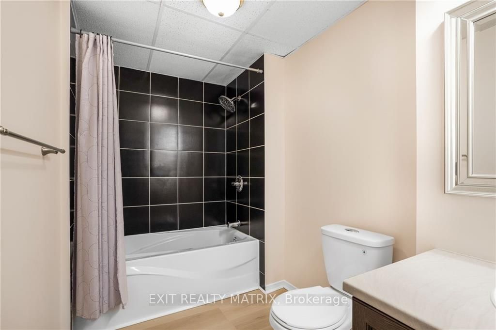$599,900
Available - For Sale
Listing ID: X9521499
171 LOUISE St , Clarence-Rockland, K4K 1R8, Ontario
| Flooring: Hardwood, Very well maintained family home in a mature subdivision. A well designed kitchen with plenty of cabinets, counter space, peninsula breakfast counter and stainless appliances. An adjacent dining area flows well into the spacious living room. Convenient main floor powder room. Ceramic and hardwood on main level. Three nice size bedrooms on the second level with the primary having a walk in closet and cheater ensuite with soaking tub and separate shower. Additional living space in the finished basement with a family room, 3rd bathroom and utility room with laundry area. Patio doors off the dining area give access to a covered deck and partially fenced backyard. Attached garage with inside entry. Virtual tour and video in the multimedia section., Flooring: Laminate, Flooring: Carpet Wall To Wall |
| Price | $599,900 |
| Taxes: | $4139.00 |
| Address: | 171 LOUISE St , Clarence-Rockland, K4K 1R8, Ontario |
| Lot Size: | 32.81 x 104.99 (Feet) |
| Directions/Cross Streets: | Bonavista to Sandra to Louise |
| Rooms: | 9 |
| Rooms +: | 3 |
| Bedrooms: | 3 |
| Bedrooms +: | 0 |
| Kitchens: | 1 |
| Kitchens +: | 0 |
| Family Room: | Y |
| Basement: | Finished, Full |
| Property Type: | Detached |
| Style: | 2-Storey |
| Exterior: | Brick, Other |
| Garage Type: | Attached |
| Pool: | None |
| Property Features: | Golf |
| Heat Source: | Gas |
| Heat Type: | Forced Air |
| Central Air Conditioning: | Central Air |
| Sewers: | Sewers |
| Water: | Municipal |
| Utilities-Gas: | Y |
$
%
Years
This calculator is for demonstration purposes only. Always consult a professional
financial advisor before making personal financial decisions.
| Although the information displayed is believed to be accurate, no warranties or representations are made of any kind. |
| EXIT REALTY MATRIX |
|
|

RAY NILI
Broker
Dir:
(416) 837 7576
Bus:
(905) 731 2000
Fax:
(905) 886 7557
| Virtual Tour | Book Showing | Email a Friend |
Jump To:
At a Glance:
| Type: | Freehold - Detached |
| Area: | Prescott and Russell |
| Municipality: | Clarence-Rockland |
| Neighbourhood: | 606 - Town of Rockland |
| Style: | 2-Storey |
| Lot Size: | 32.81 x 104.99(Feet) |
| Tax: | $4,139 |
| Beds: | 3 |
| Baths: | 3 |
| Pool: | None |
Locatin Map:
Payment Calculator:
