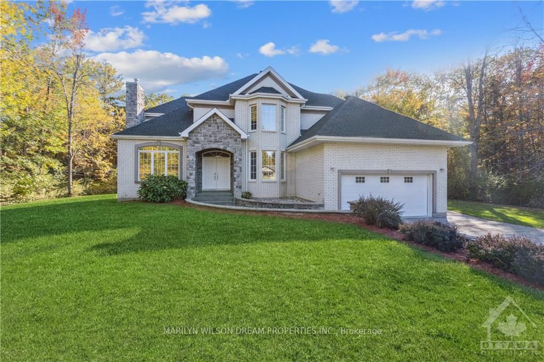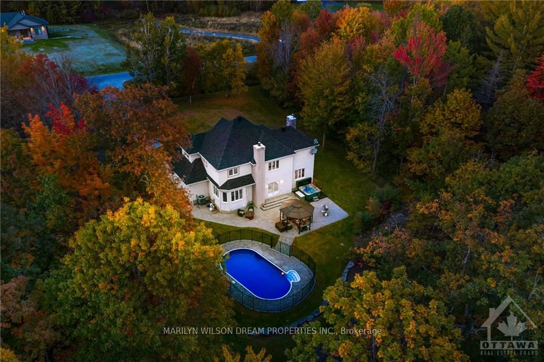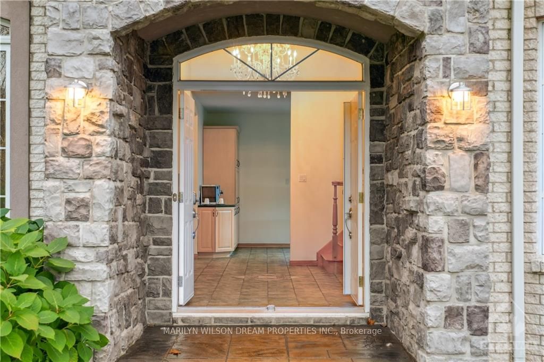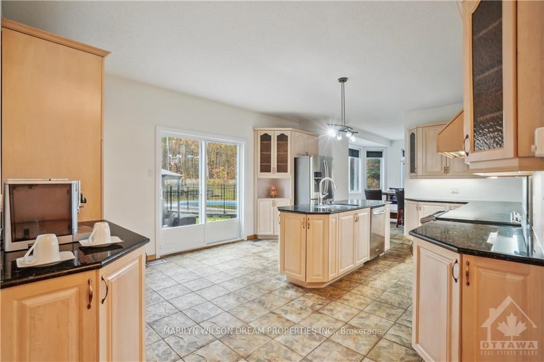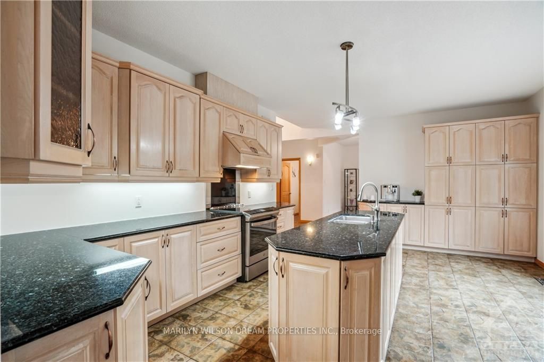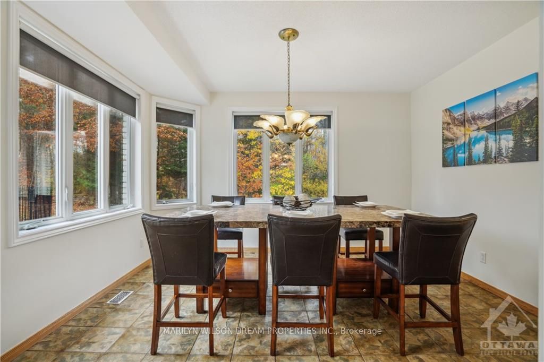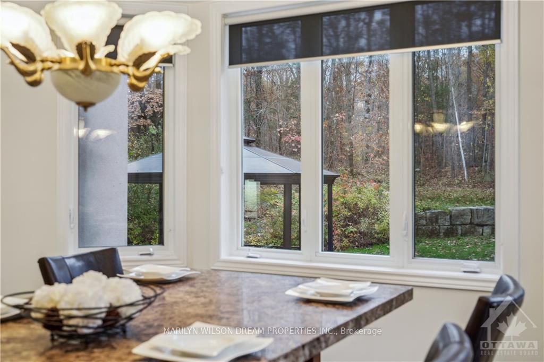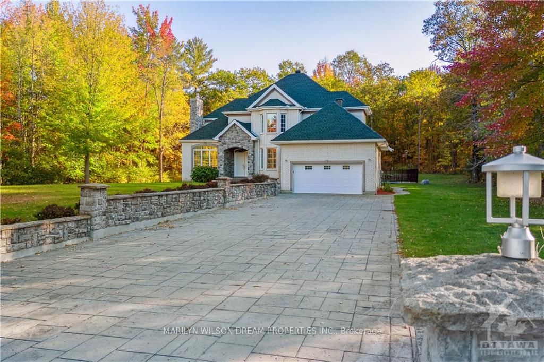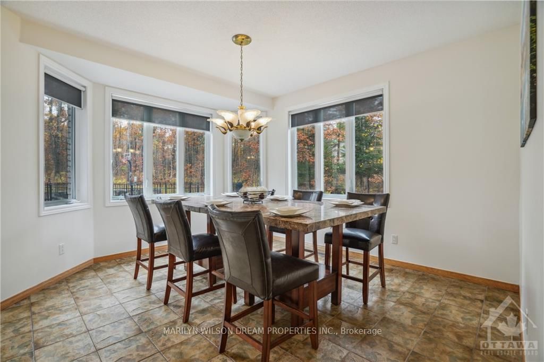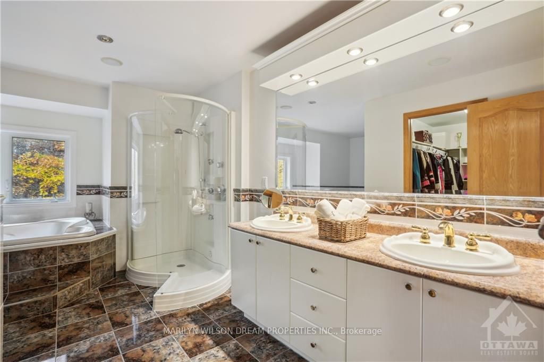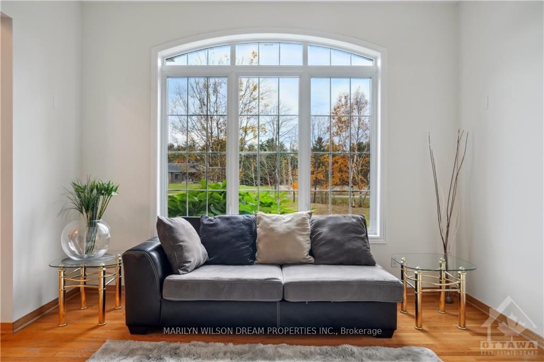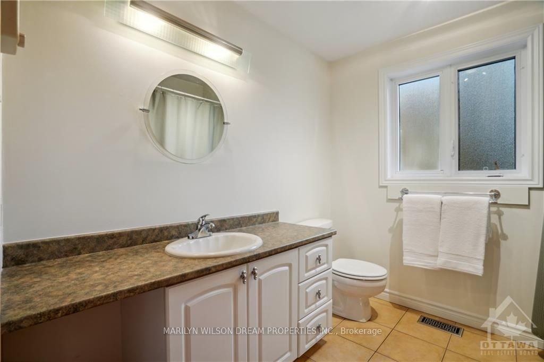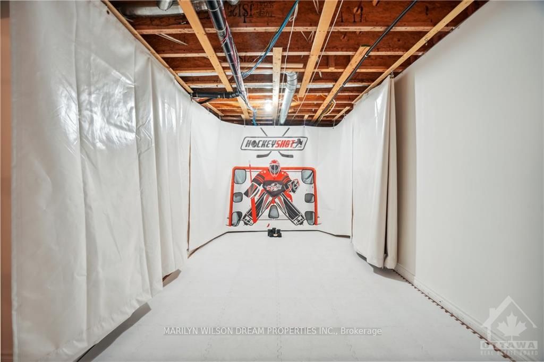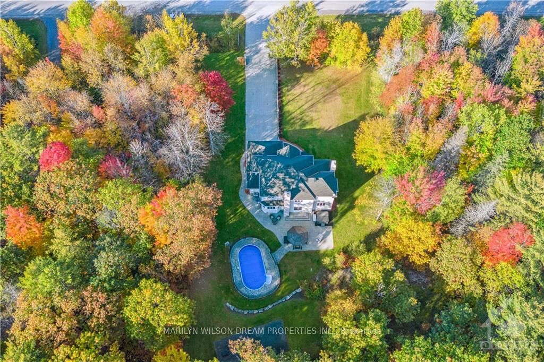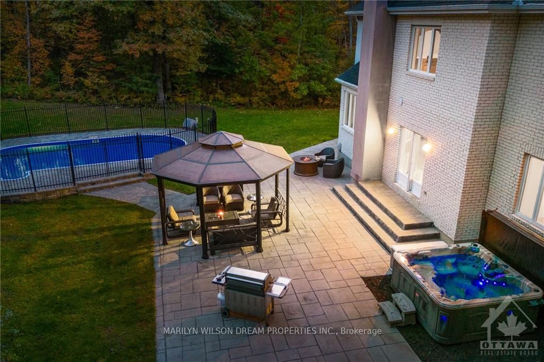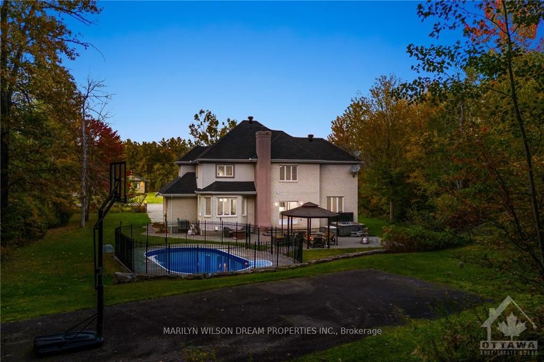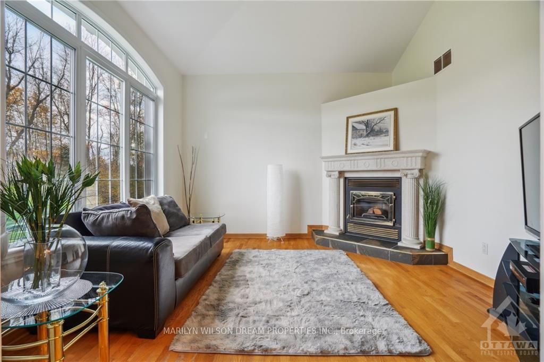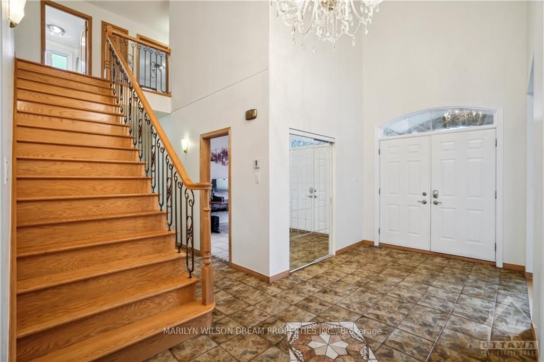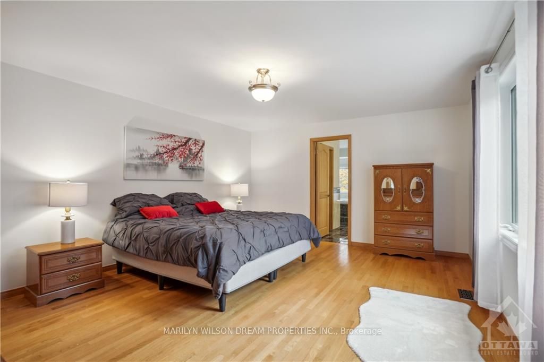$1,199,000
Available - For Sale
Listing ID: X9519330
461 JOHN ASELFORD Dr , Carp - Huntley Ward, K2W 1A8, Ontario
| Flooring: Tile, Flooring: Hardwood, Welcome to 461 John Aselford Drive, in Saddlebrooke Estates on nearly 3.6-acre private lot adorned with Canadian shield outcroppings. This fully stone, stucco & brick home radiates robust appeal. A stamped concrete driveway with pillars & stone walls lead to the back, boasting an inground pool, hot tub, gazebo, and basketball court. Indoors, discover formal living and dining areas, two main floor offices, hardwood and tile flooring, a gas fireplace, large bright windows. The kitchen showcases stainless steel appliances, center island, ample cabinetry, and counter space, with balcony doors opening to a private backyard patio. Upstairs, find 4 bedrooms, including a primary bedroom with a 5-piece ensuite bath featuring a freestanding tub and shower, and a walk-in closet. 3 additional bedrooms and full bath complete the upper floor. Downstairs an extra bedroom, spacious family area, hockey shooting gallery to cater to active families. New furnace installed 2024. 48 hr notice for showings. |
| Price | $1,199,000 |
| Taxes: | $5880.00 |
| Address: | 461 JOHN ASELFORD Dr , Carp - Huntley Ward, K2W 1A8, Ontario |
| Lot Size: | 196.98 x 675.34 (Feet) |
| Acreage: | 2-4.99 |
| Directions/Cross Streets: | Follow Terry Fox Drive, Turn on Huntmar Drive, Turn on Marchurst Road, Turn on John Aselford Drive. |
| Rooms: | 14 |
| Rooms +: | 3 |
| Bedrooms: | 4 |
| Bedrooms +: | 1 |
| Kitchens: | 1 |
| Kitchens +: | 0 |
| Family Room: | Y |
| Basement: | Full, Part Fin |
| Property Type: | Detached |
| Style: | 2-Storey |
| Exterior: | Brick, Stucco/Plaster |
| Garage Type: | Public |
| Pool: | Inground |
| Property Features: | Cul De Sac, Park, Public Transit, Wooded/Treed |
| Fireplace/Stove: | Y |
| Heat Source: | Oil |
| Heat Type: | Forced Air |
| Central Air Conditioning: | Central Air |
| Sewers: | Septic |
| Water: | Well |
| Water Supply Types: | Drilled Well |
$
%
Years
This calculator is for demonstration purposes only. Always consult a professional
financial advisor before making personal financial decisions.
| Although the information displayed is believed to be accurate, no warranties or representations are made of any kind. |
| MARILYN WILSON DREAM PROPERTIES INC. |
|
|

RAY NILI
Broker
Dir:
(416) 837 7576
Bus:
(905) 731 2000
Fax:
(905) 886 7557
| Virtual Tour | Book Showing | Email a Friend |
Jump To:
At a Glance:
| Type: | Freehold - Detached |
| Area: | Ottawa |
| Municipality: | Carp - Huntley Ward |
| Neighbourhood: | 9102 - Huntley Ward (North East) |
| Style: | 2-Storey |
| Lot Size: | 196.98 x 675.34(Feet) |
| Tax: | $5,880 |
| Beds: | 4+1 |
| Baths: | 3 |
| Fireplace: | Y |
| Pool: | Inground |
Locatin Map:
Payment Calculator:
