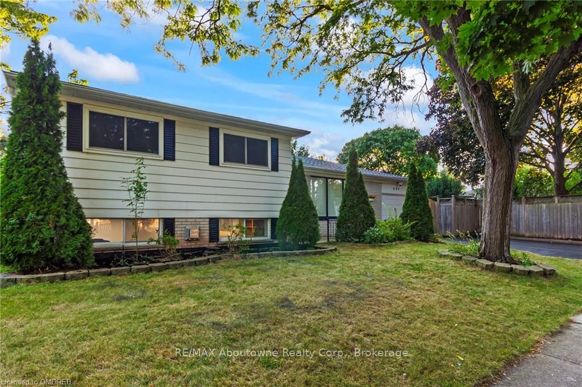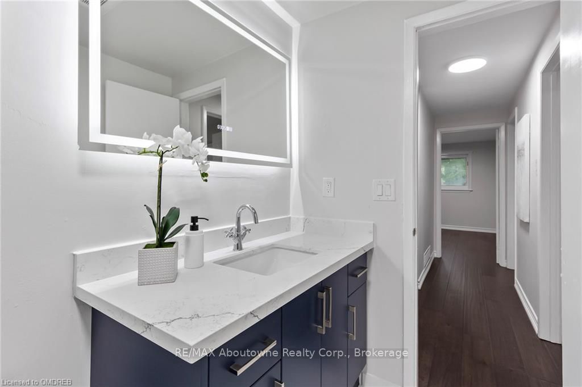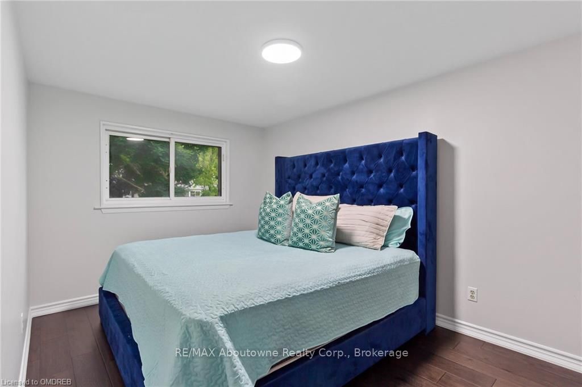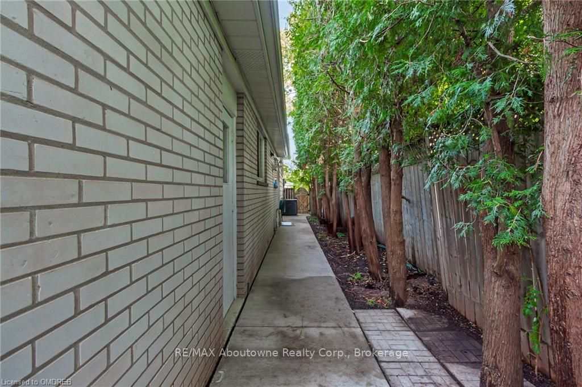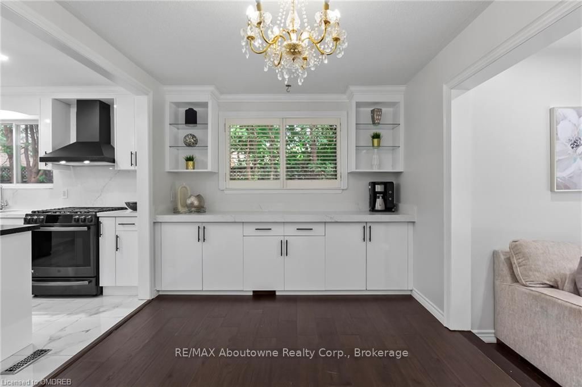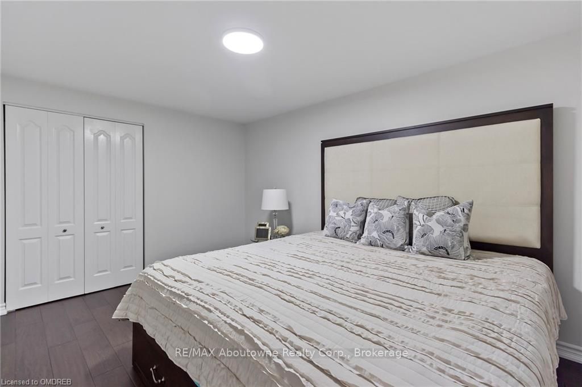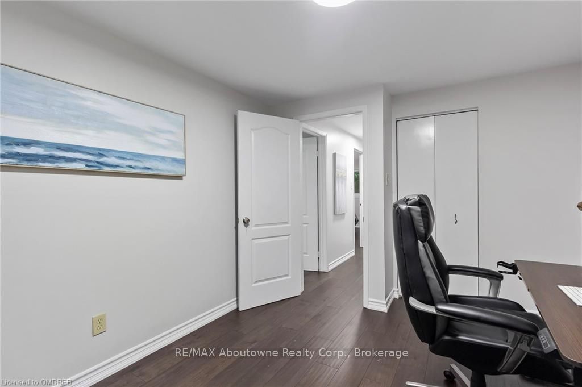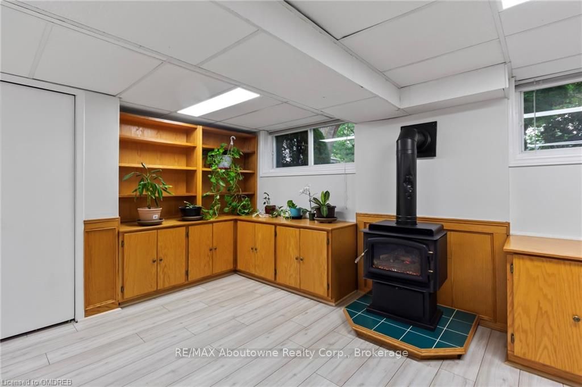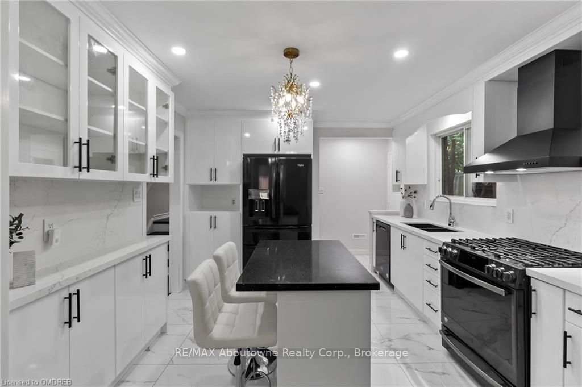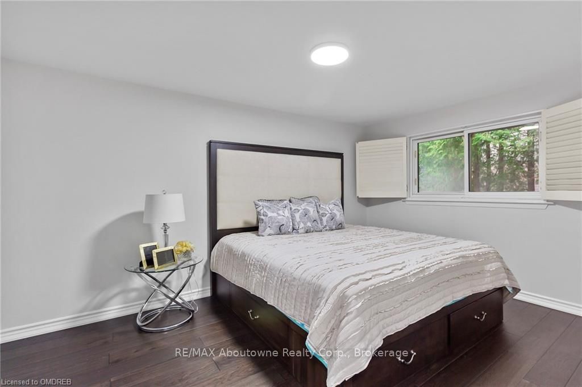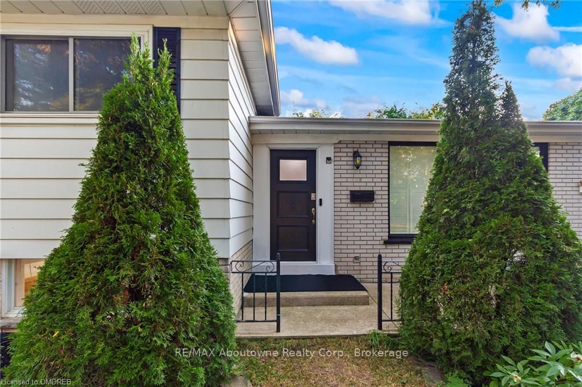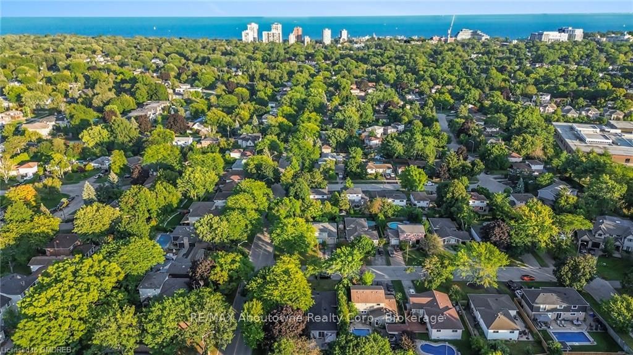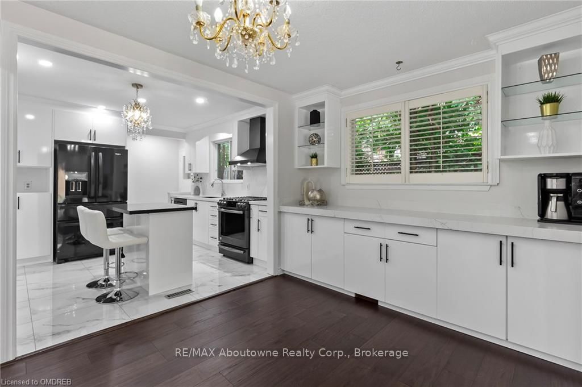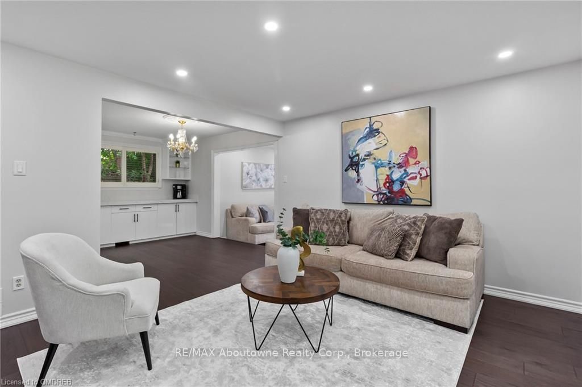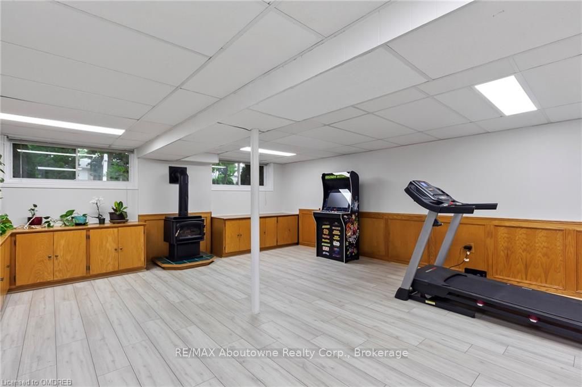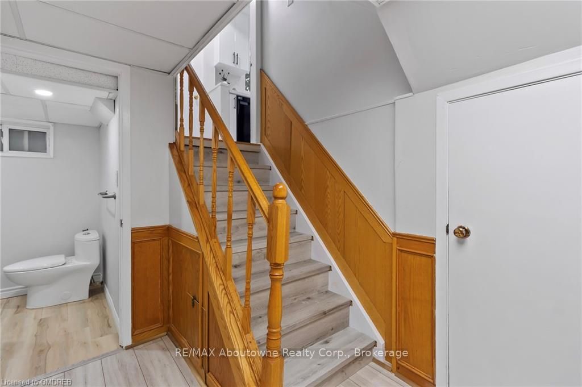$1,385,000
Available - For Sale
Listing ID: W10404350
440 SUNSET Dr , Oakville, L6L 3N4, Ontario
| Welcome to this immaculate 3 bedroom 2 bath split-level home in West Oakville, a true gem offering a perfect blend of comfort and elegance boasting a full renovation with modern touches throughout. Step inside to a freshly painted interior, with a recently power-washed exterior and painted main door, garage door, and window trims. The main floor features brand-new coffee hickory engineered hardwood, while the basement has laminate flooring, and the laundry room and basement bathroom are upgraded with vinyl. The custom kitchen showcases porcelain tiles, quartz countertops, a stunning quartz backsplash, and high-end appliances, including a Hauslane Chef series range hood. Enjoy the renovated bathroom with an LED-mirror, new quartz vanity, and a luxurious Jacuzzi bath soaker tub. Additional upgrades include a brand-new roof, a sprinkler system, an Eufy Security system, new pot lights, partial fence replacement and more. With two fireplaces, California shutters, this home offers unmatched comfort and style and is ready to move in. Steps away from Queen Elizabeth community centre, top-rated schools in Southwest Oakville, Parks, Restaurants, Shopping, and Highway. |
| Price | $1,385,000 |
| Taxes: | $4648.00 |
| Assessment: | $584000 |
| Assessment Year: | 2024 |
| Address: | 440 SUNSET Dr , Oakville, L6L 3N4, Ontario |
| Lot Size: | 60.00 x 100.00 (Feet) |
| Acreage: | < .50 |
| Directions/Cross Streets: | Rebecca/Sunset |
| Rooms: | 8 |
| Rooms +: | 3 |
| Bedrooms: | 3 |
| Bedrooms +: | 0 |
| Kitchens: | 1 |
| Kitchens +: | 0 |
| Basement: | Finished, Full |
| Approximatly Age: | 51-99 |
| Property Type: | Detached |
| Style: | Other |
| Exterior: | Alum Siding, Brick |
| Garage Type: | Attached |
| (Parking/)Drive: | Pvt Double |
| Drive Parking Spaces: | 1 |
| Pool: | None |
| Approximatly Age: | 51-99 |
| Fireplace/Stove: | N |
| Heat Source: | Gas |
| Heat Type: | Forced Air |
| Central Air Conditioning: | Central Air |
| Elevator Lift: | N |
| Sewers: | Sewers |
| Water: | Municipal |
$
%
Years
This calculator is for demonstration purposes only. Always consult a professional
financial advisor before making personal financial decisions.
| Although the information displayed is believed to be accurate, no warranties or representations are made of any kind. |
| RE/MAX Aboutowne Realty Corp., Brokerage |
|
|

RAY NILI
Broker
Dir:
(416) 837 7576
Bus:
(905) 731 2000
Fax:
(905) 886 7557
| Book Showing | Email a Friend |
Jump To:
At a Glance:
| Type: | Freehold - Detached |
| Area: | Halton |
| Municipality: | Oakville |
| Neighbourhood: | Bronte West |
| Style: | Other |
| Lot Size: | 60.00 x 100.00(Feet) |
| Approximate Age: | 51-99 |
| Tax: | $4,648 |
| Beds: | 3 |
| Baths: | 2 |
| Fireplace: | N |
| Pool: | None |
Locatin Map:
Payment Calculator:
