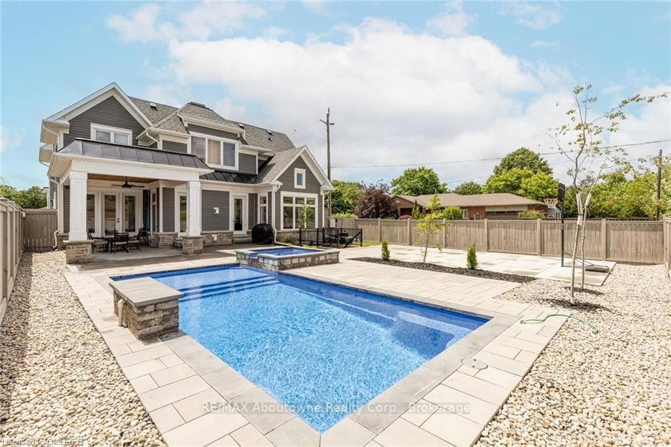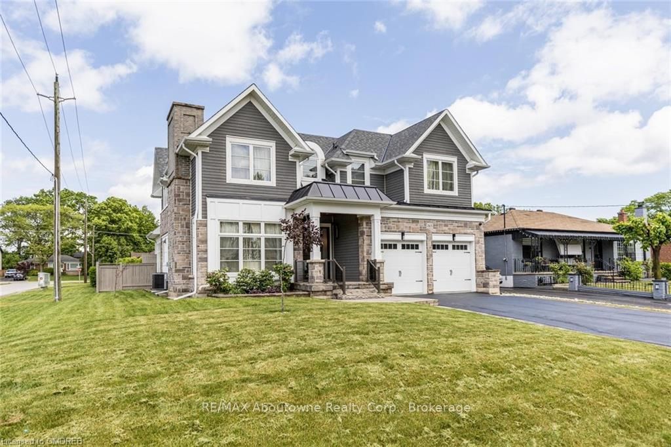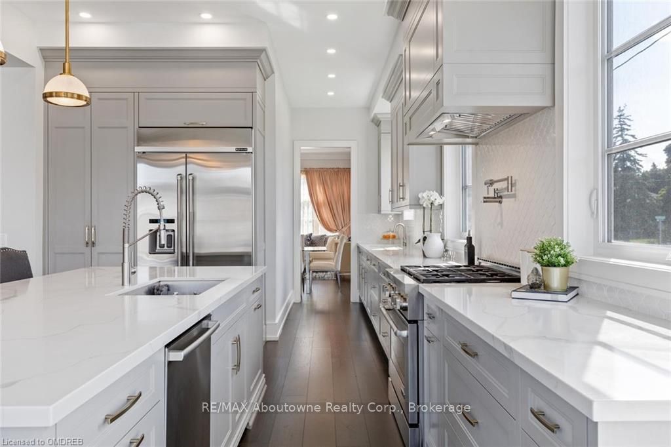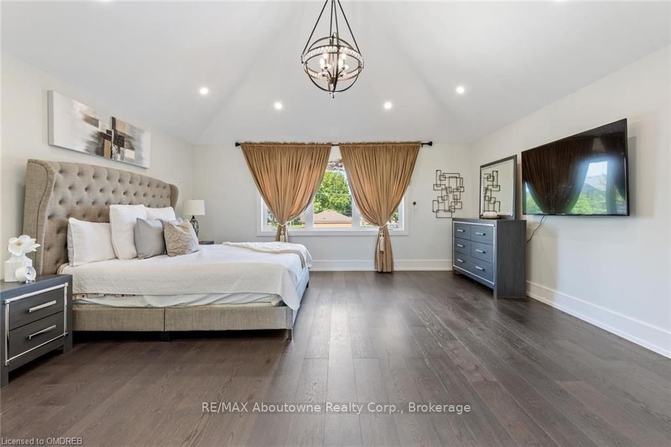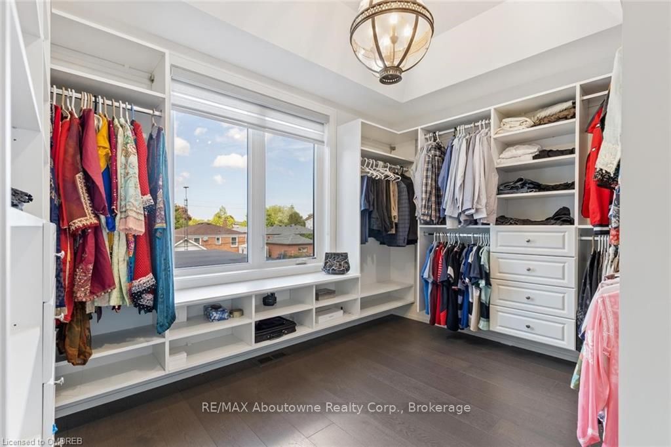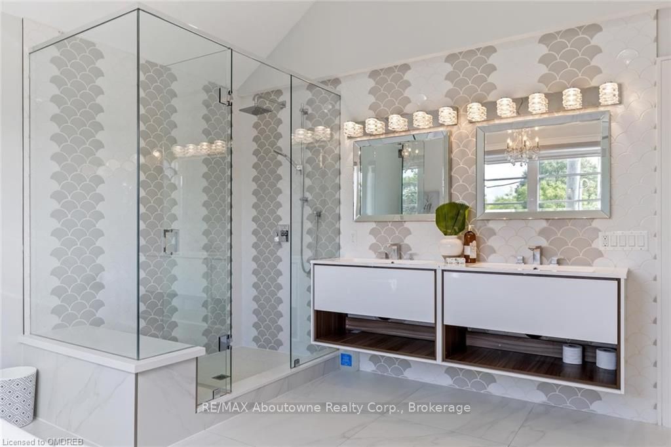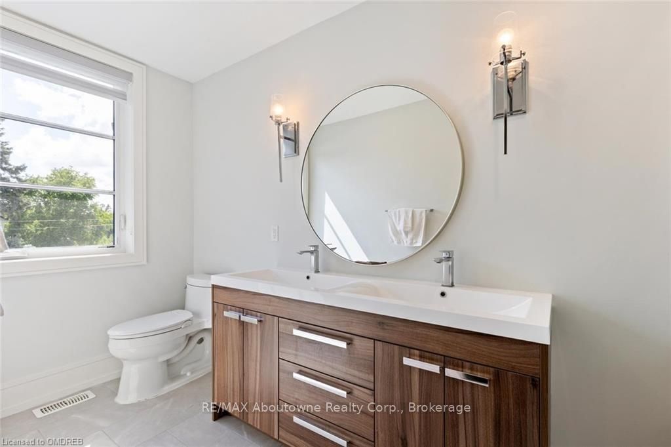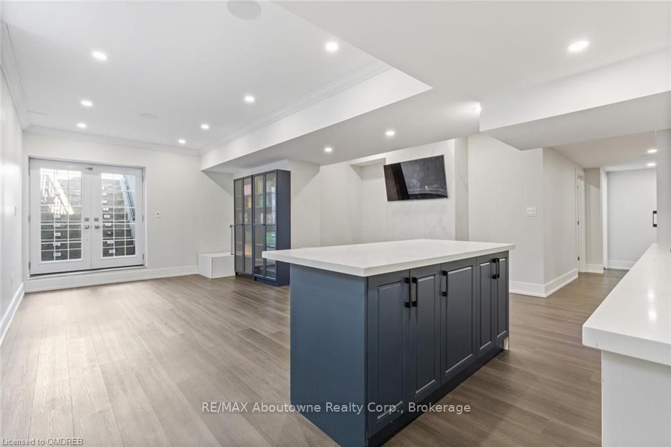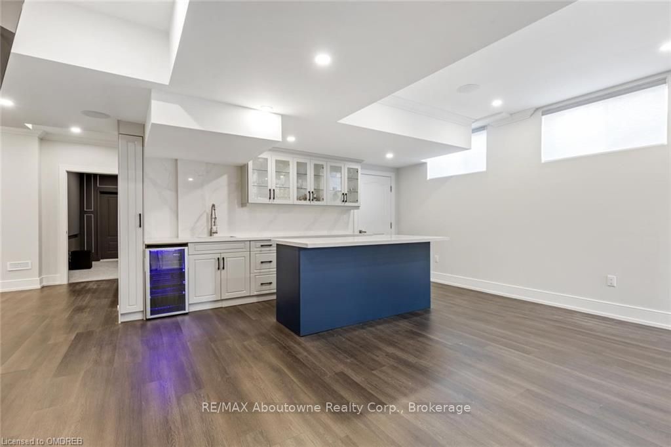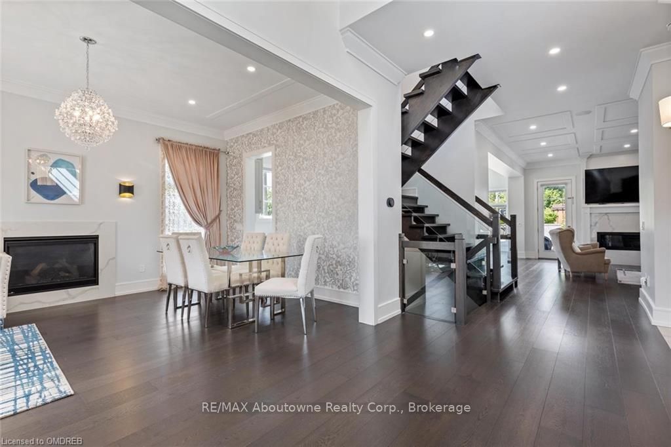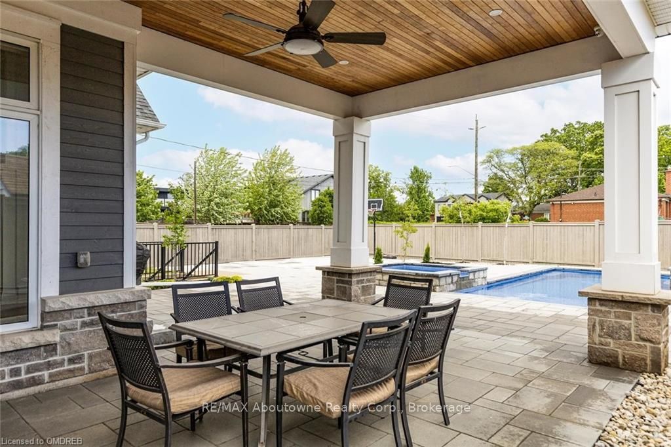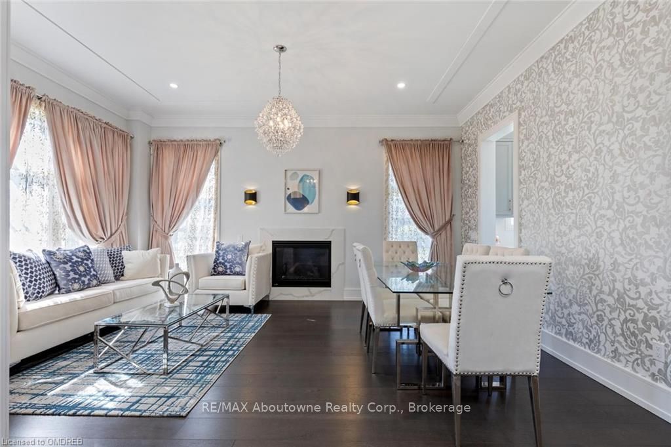$3,595,000
Available - For Sale
Listing ID: W10403657
265 WOODALE Ave , Oakville, L6K 2N3, Ontario
| This exquisite custom built 4 + 1 bedroom 4.5 bath home in Oakville boasts an array of features designed toelevate your living experience. You're greeted by a spacious interior complemented by hardwood flooring T/Othe main & upper floors, providing both elegance & durability. The kitchen features a large island equippedw/top-of-the-line appliances, including Jennair fridge & stove, a Bosch dishwasher & a Samsung laundry set.Entertainment options abound, with a home theatre boasting 8 seats crafted from A1 grade Italian Leather,offering the ultimate cinematic experience. Built-in speakers in both the main floor & basement allow you toimmerse yourself in sound T/O the home. Step into the backyard oasis, complete with a Latham poolfiberglass pool (14x30) and spa (7.9x7.9), providing the perfect setting for leisurely swims & tranquilmoments. Additionally, enjoy the covered porch & basketball court, offering endless outdoor enjoyment. Thewalk-up basement features a wet bar, gym room, & a cozy bedroom, providing versatile spaces for variousactivities & accommodations. 3 gas F/P's spread warmth & ambiance T/O the home, while skylights invitenatural light to illuminate the space. With meticulous attention to detail, this home has been freshly painted.Plus, with recent additions including the pool (built in 2023) & the fully legal basement (approved in 2022),you can enjoy peace of mind & modern amenities. Situated on a spacious corner lot measuring 60x141.50,this property offers both privacy & ample outdoor space for recreation & relaxation. |
| Price | $3,595,000 |
| Taxes: | $13544.84 |
| Assessment: | $1702000 |
| Assessment Year: | 2024 |
| Address: | 265 WOODALE Ave , Oakville, L6K 2N3, Ontario |
| Lot Size: | 60.00 x 141.50 (Feet) |
| Acreage: | < .50 |
| Directions/Cross Streets: | Brookside & Woodside |
| Rooms: | 12 |
| Rooms +: | 8 |
| Bedrooms: | 4 |
| Bedrooms +: | 1 |
| Kitchens: | 1 |
| Kitchens +: | 1 |
| Basement: | Finished, Walk-Up |
| Approximatly Age: | 16-30 |
| Property Type: | Detached |
| Style: | 2-Storey |
| Exterior: | Board/Batten, Stone |
| Garage Type: | Attached |
| (Parking/)Drive: | Pvt Double |
| Drive Parking Spaces: | 4 |
| Pool: | Inground |
| Approximatly Age: | 16-30 |
| Property Features: | Hospital |
| Fireplace/Stove: | N |
| Heat Source: | Gas |
| Heat Type: | Forced Air |
| Central Air Conditioning: | Central Air |
| Elevator Lift: | N |
| Sewers: | Sewers |
| Water: | Municipal |
$
%
Years
This calculator is for demonstration purposes only. Always consult a professional
financial advisor before making personal financial decisions.
| Although the information displayed is believed to be accurate, no warranties or representations are made of any kind. |
| RE/MAX Aboutowne Realty Corp., Brokerage |
|
|

RAY NILI
Broker
Dir:
(416) 837 7576
Bus:
(905) 731 2000
Fax:
(905) 886 7557
| Book Showing | Email a Friend |
Jump To:
At a Glance:
| Type: | Freehold - Detached |
| Area: | Halton |
| Municipality: | Oakville |
| Neighbourhood: | Bronte East |
| Style: | 2-Storey |
| Lot Size: | 60.00 x 141.50(Feet) |
| Approximate Age: | 16-30 |
| Tax: | $13,544.84 |
| Beds: | 4+1 |
| Baths: | 5 |
| Fireplace: | N |
| Pool: | Inground |
Locatin Map:
Payment Calculator:
