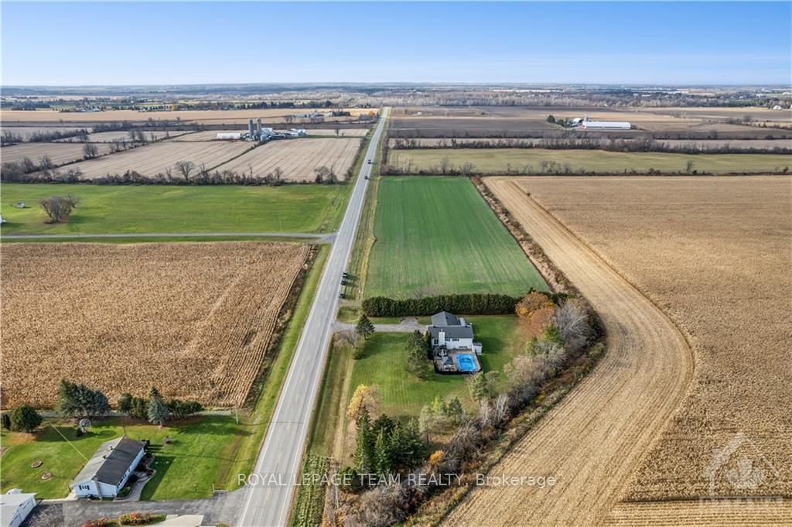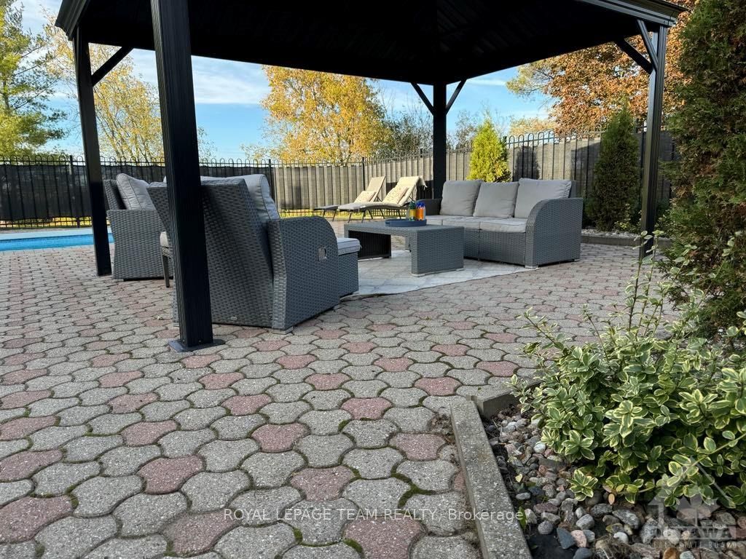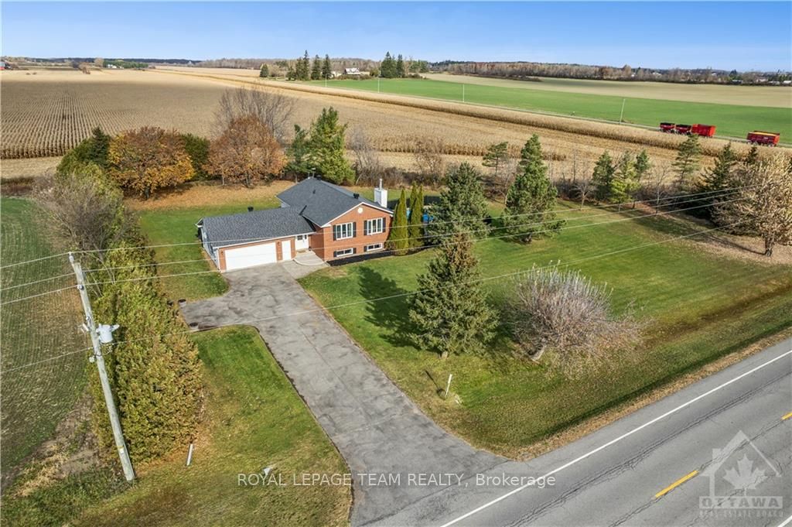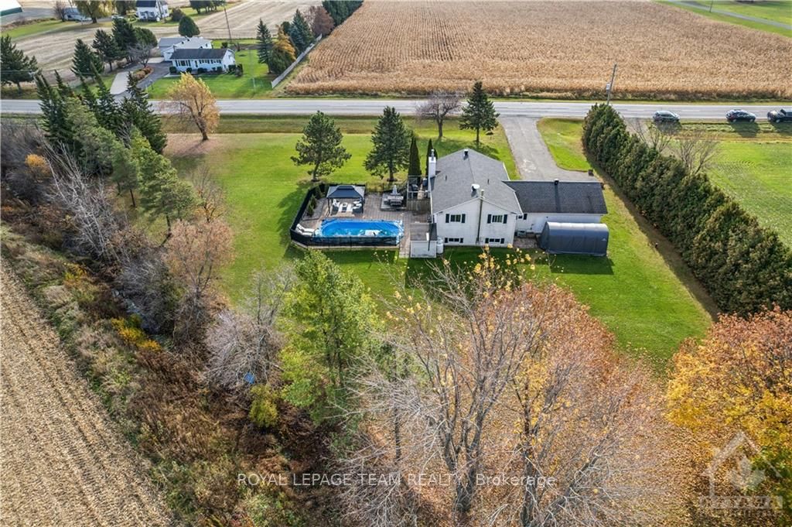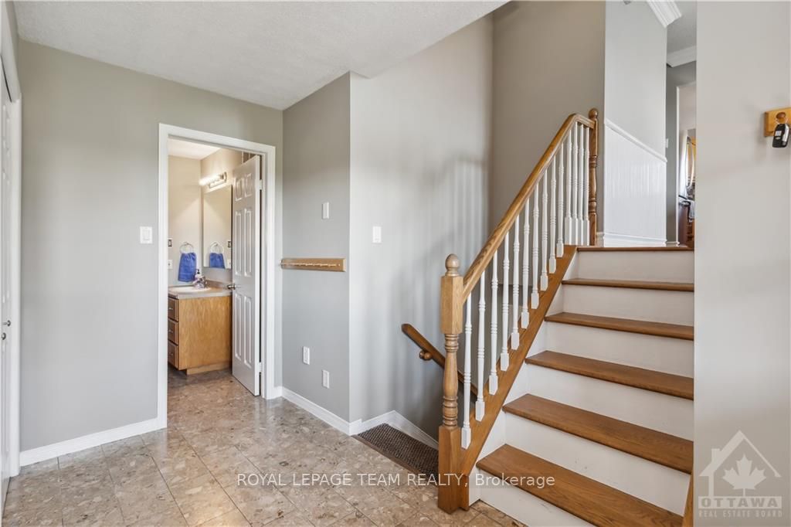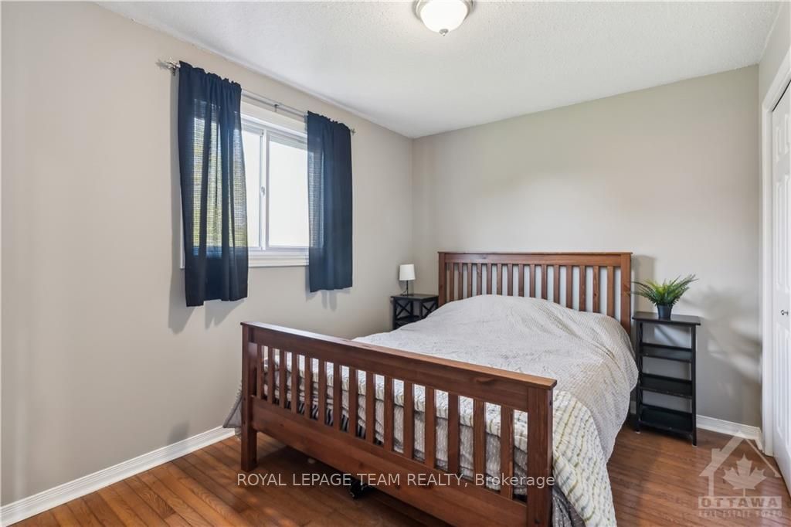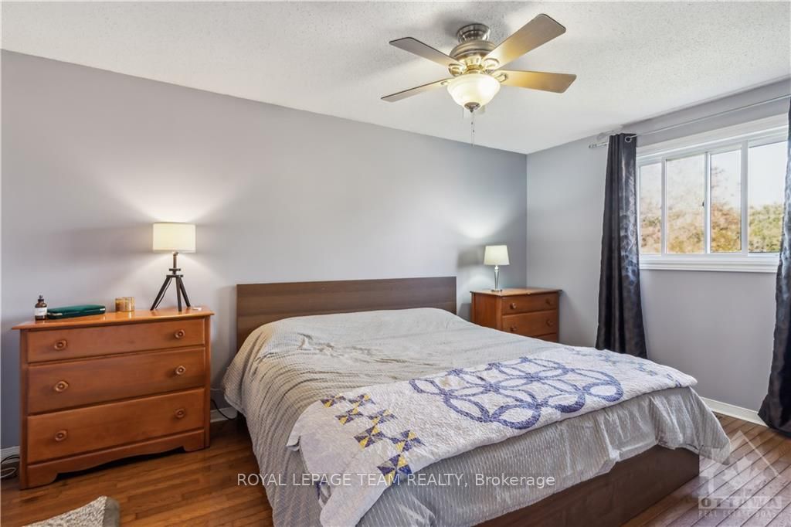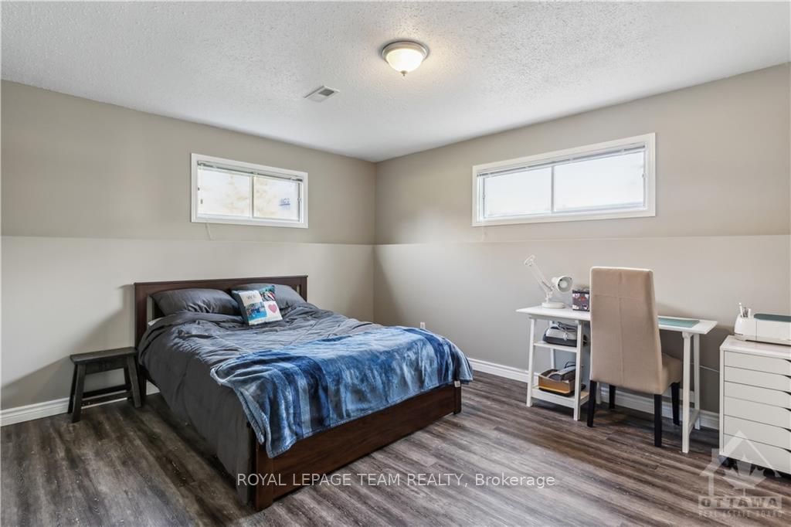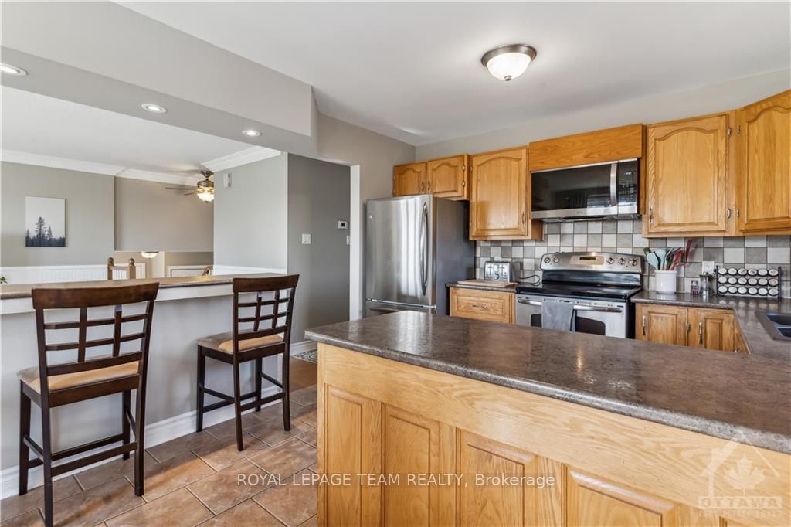$624,900
Available - For Sale
Listing ID: X10419091
12203 COUNTY RD 13 Rd , North Dundas, K0C 2K0, Ontario
| Flooring: Tile, This wonderful 3+1 Bedroom, split level home has plenty to offer, from the open concept living space to the outdoor oasis. Enjoy the large eat in kitchen(heated floor) with easy to the outdoor BBQ, Deck and inground pool. The Living room is bright and has an overlooking island for convenience and entertaining. The Primary Bedroom and the two secondary bedrooms are conveniently located off the main living area. The full main bath has access from the main level living spaces. The second bath is located between both levels and is situated for easy access after the yard work is completed. The large double car garage has inside access from this level, access to the front or rear yards. The lower level is great for family entertaining, offers a gas fireplace, 4th bedroom, laundry and utility space. The large private lot has many mature trees for privacy and can be enjoyed year round. This home is located minutes from Winchester for all your amenities. Appliances included, Flooring: Hardwood, Flooring: Mixed |
| Price | $624,900 |
| Taxes: | $3690.00 |
| Address: | 12203 COUNTY RD 13 Rd , North Dundas, K0C 2K0, Ontario |
| Lot Size: | 324.83 x 254.68 (Feet) |
| Directions/Cross Streets: | Bank Street(Highway 31) to County Rd 13(towards Morewood) home is on the left. |
| Rooms: | 14 |
| Rooms +: | 0 |
| Bedrooms: | 3 |
| Bedrooms +: | 1 |
| Kitchens: | 1 |
| Kitchens +: | 0 |
| Family Room: | Y |
| Basement: | Finished, Full |
| Property Type: | Detached |
| Style: | Sidesplit 3 |
| Exterior: | Brick, Vinyl Siding |
| Garage Type: | Attached |
| Pool: | Inground |
| Property Features: | Golf |
| Fireplace/Stove: | Y |
| Heat Source: | Propane |
| Heat Type: | Forced Air |
| Central Air Conditioning: | Central Air |
| Sewers: | Septic |
| Water: | Well |
| Water Supply Types: | Drilled Well |
$
%
Years
This calculator is for demonstration purposes only. Always consult a professional
financial advisor before making personal financial decisions.
| Although the information displayed is believed to be accurate, no warranties or representations are made of any kind. |
| ROYAL LEPAGE TEAM REALTY |
|
|

RAY NILI
Broker
Dir:
(416) 837 7576
Bus:
(905) 731 2000
Fax:
(905) 886 7557
| Virtual Tour | Book Showing | Email a Friend |
Jump To:
At a Glance:
| Type: | Freehold - Detached |
| Area: | Stormont, Dundas and Glengarry |
| Municipality: | North Dundas |
| Neighbourhood: | 707 - North Dundas (Winchester) Twp |
| Style: | Sidesplit 3 |
| Lot Size: | 324.83 x 254.68(Feet) |
| Tax: | $3,690 |
| Beds: | 3+1 |
| Baths: | 2 |
| Fireplace: | Y |
| Pool: | Inground |
Locatin Map:
Payment Calculator:
