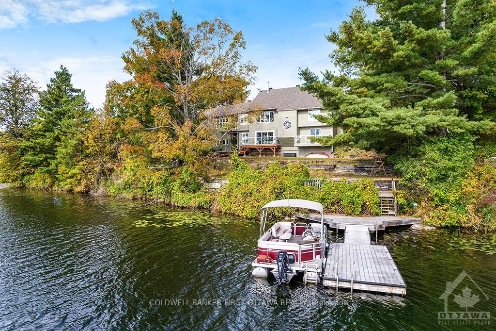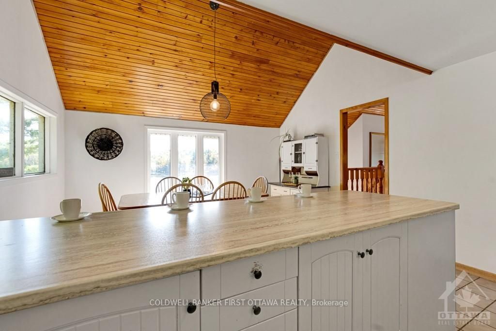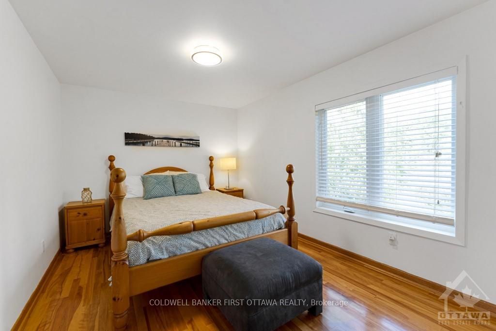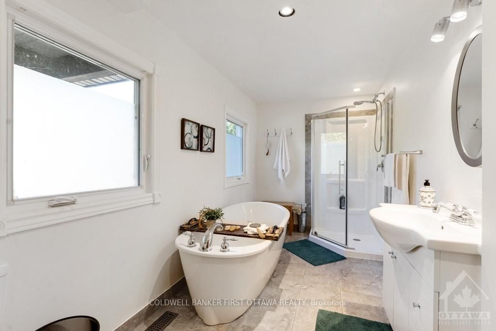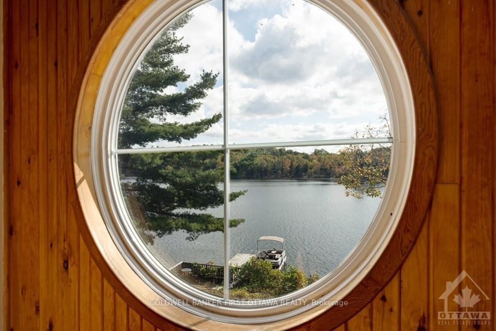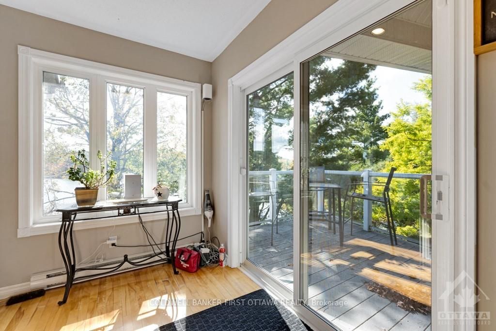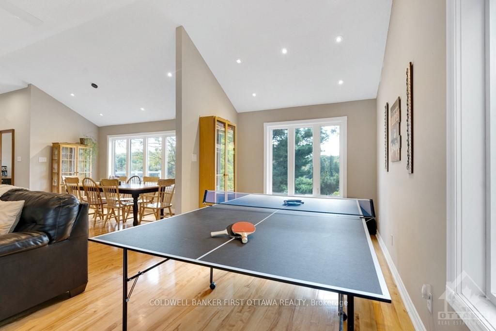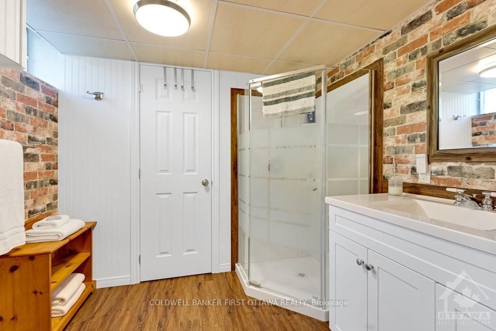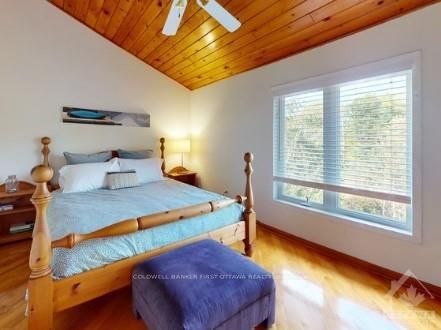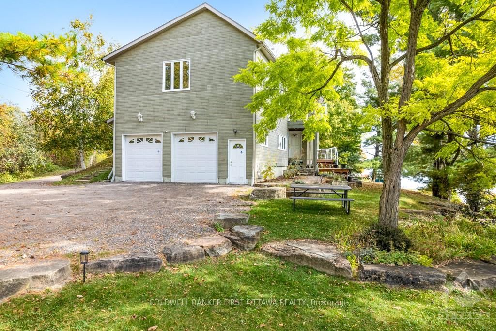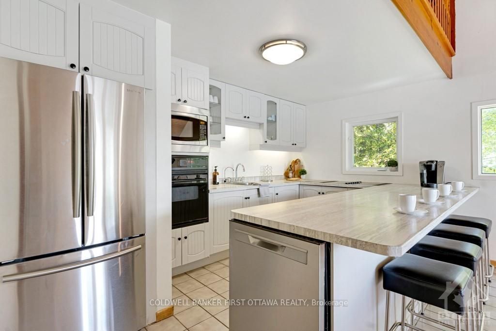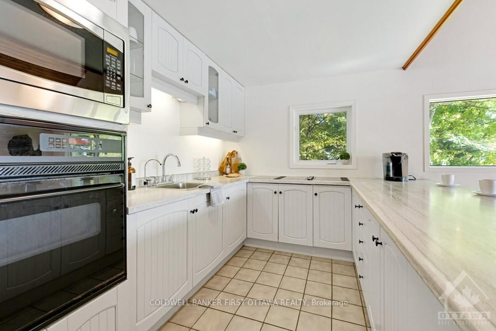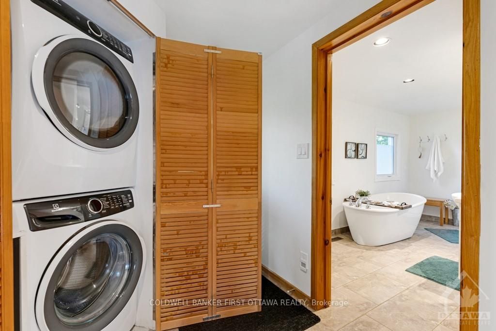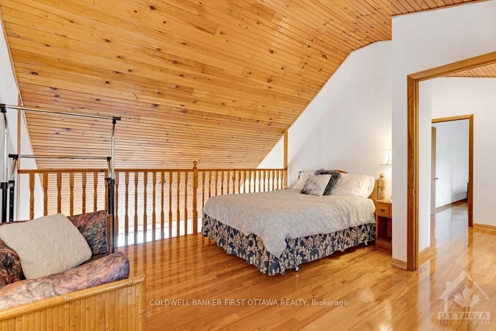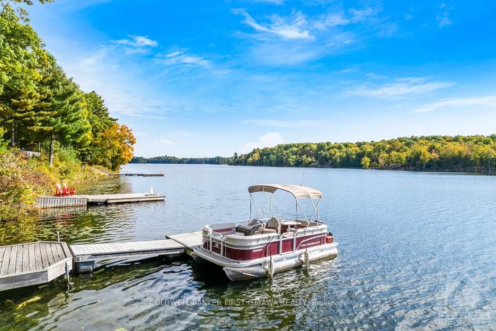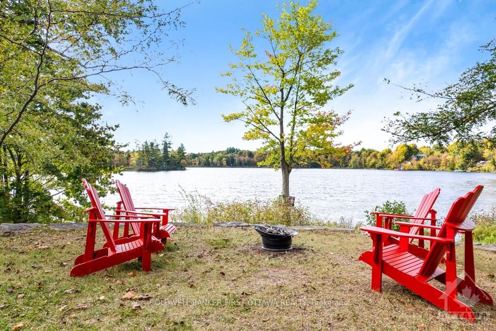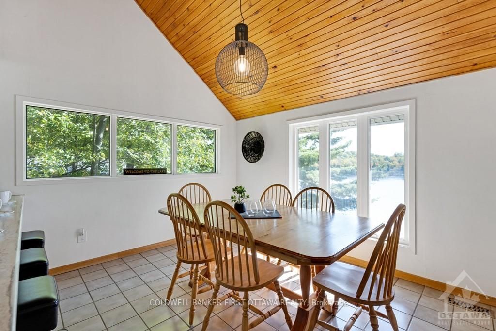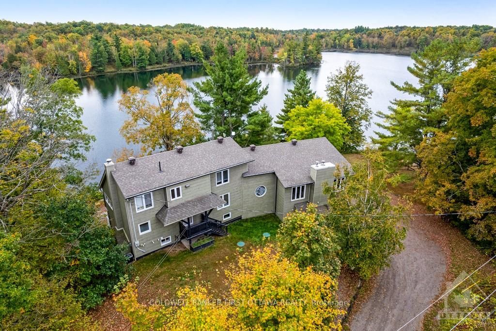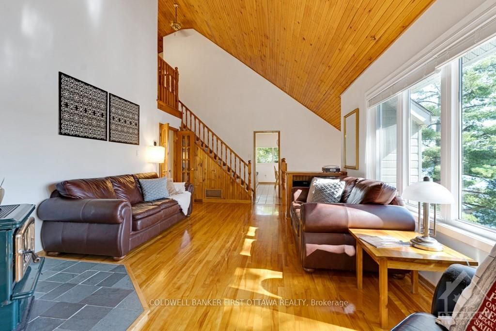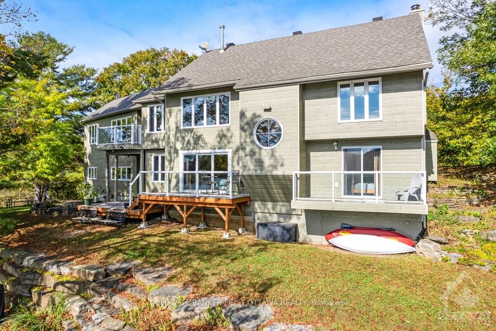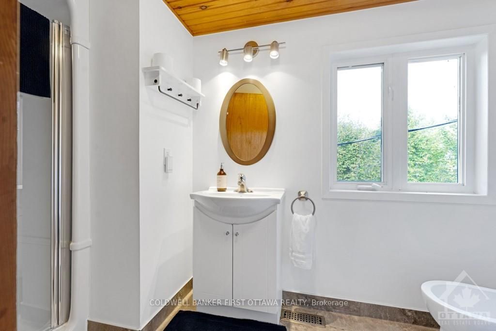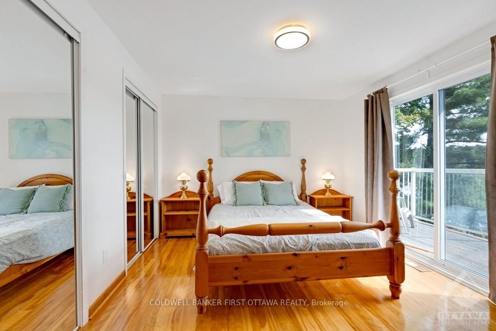$1,198,900
Available - For Sale
Listing ID: X9521247
4055 HANLEY Lane , Tay Valley, K7H 3C5, Ontario
| Flooring: Hardwood, On the shores of desirable Long Lake, gracious home with 7 treed acres including 763' waterfront. The 4bed, 3 full bath home offers generous flex spaces for family living and entertaining. Great Room, dining room and familyroom with panoramic west & south lake views. Stone fireplace woodstove insert & circulation fan. Soaring 18' ceiling, hardwood floors and patio doors to covered deck overlooking lake. Sitting nook for quiet times. Contemporary white bright kitchen and dinette have east views of the lake. Main floor bedroom, spa 4-pc bathroom with soaker tub and laundry station. Upstairs, large loft overlooking lake plus bedroom and 3-pc bathroom. Above ground, lower level has office-den, wine storage, new 2021 3-pc bathroom & two bedrooms facing lake, one bedroom has double closet plus patio doors to new tiered deck. Workshop in big insulated attached double garage. Dock, 8' deep at end. CanExcel siding. Roof fiberglass 40yr shingles 2018. Private road, fees $300/yr. 20 mins Perth, Flooring: Ceramic, Flooring: Mixed |
| Price | $1,198,900 |
| Taxes: | $3313.00 |
| Address: | 4055 HANLEY Lane , Tay Valley, K7H 3C5, Ontario |
| Acreage: | 5-9.99 |
| Directions/Cross Streets: | Approx 20 mins from Perth to 4055 Hanley Lane. From Perth, take Scotch Line Road (Cty Rd 10). Left o |
| Rooms: | 18 |
| Rooms +: | 0 |
| Bedrooms: | 4 |
| Bedrooms +: | 0 |
| Kitchens: | 1 |
| Kitchens +: | 0 |
| Family Room: | Y |
| Basement: | Finished, Full |
| Property Type: | Detached |
| Style: | 2-Storey |
| Exterior: | Other |
| Garage Type: | Other |
| Pool: | None |
| Property Features: | Golf, Waterfront, Wooded/Treed |
| Fireplace/Stove: | Y |
| Heat Source: | Wood |
| Heat Type: | Woodburning |
| Central Air Conditioning: | Central Air |
| Sewers: | Septic |
| Water: | Well |
| Water Supply Types: | Drilled Well |
$
%
Years
This calculator is for demonstration purposes only. Always consult a professional
financial advisor before making personal financial decisions.
| Although the information displayed is believed to be accurate, no warranties or representations are made of any kind. |
| COLDWELL BANKER FIRST OTTAWA REALTY |
|
|

RAY NILI
Broker
Dir:
(416) 837 7576
Bus:
(905) 731 2000
Fax:
(905) 886 7557
| Virtual Tour | Book Showing | Email a Friend |
Jump To:
At a Glance:
| Type: | Freehold - Detached |
| Area: | Lanark |
| Municipality: | Tay Valley |
| Neighbourhood: | 904 - Bathurst/Burgess & Sherbrooke (North B |
| Style: | 2-Storey |
| Tax: | $3,313 |
| Beds: | 4 |
| Baths: | 3 |
| Fireplace: | Y |
| Pool: | None |
Locatin Map:
Payment Calculator:
