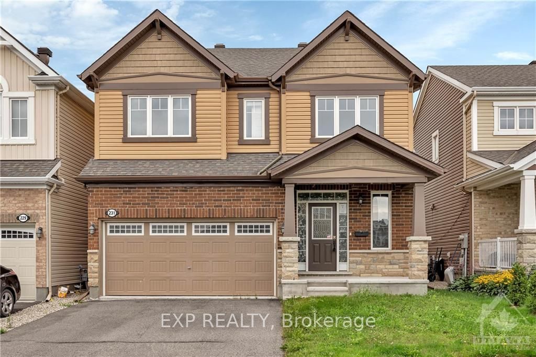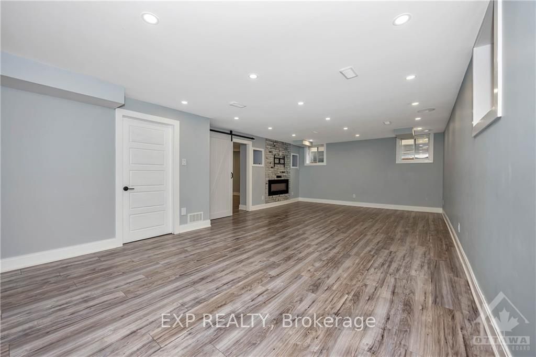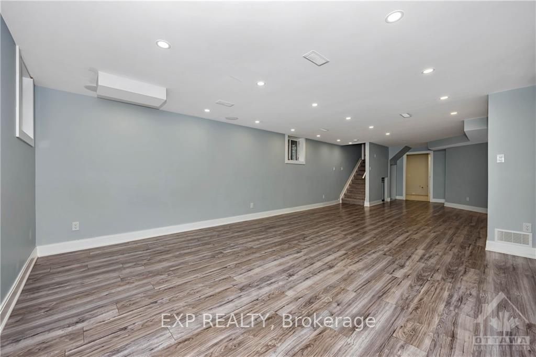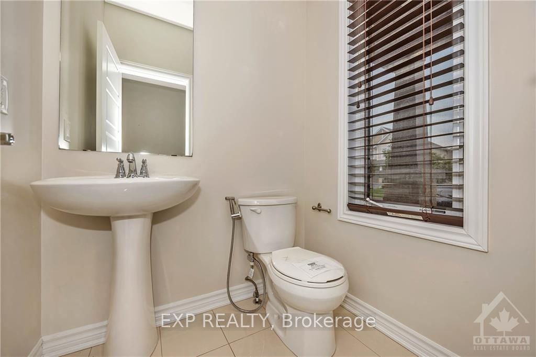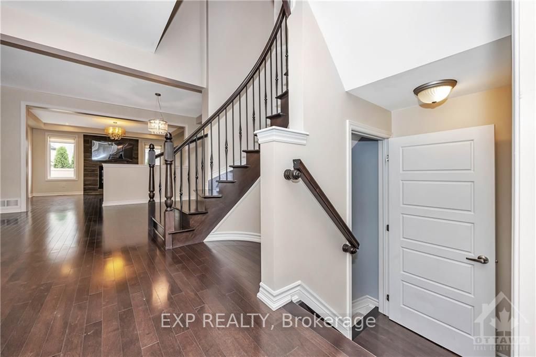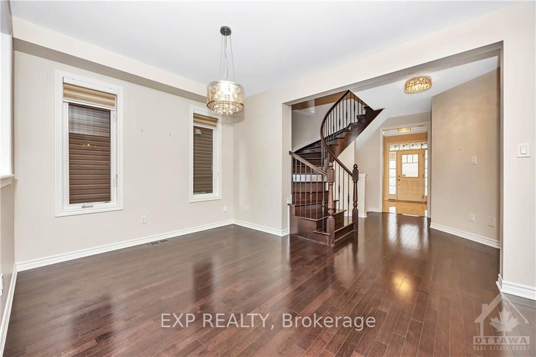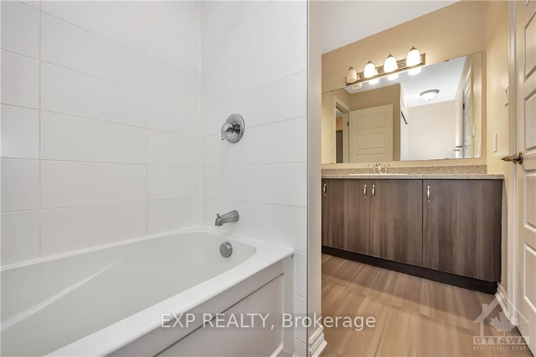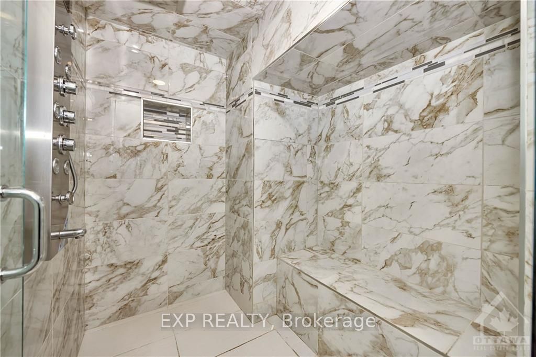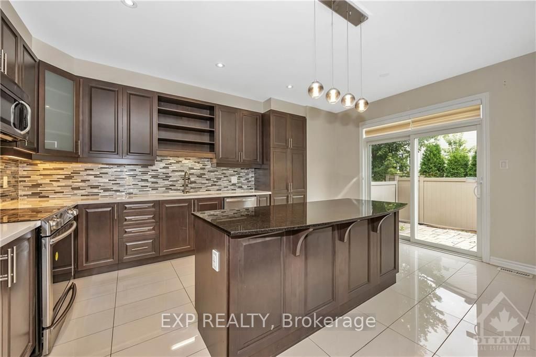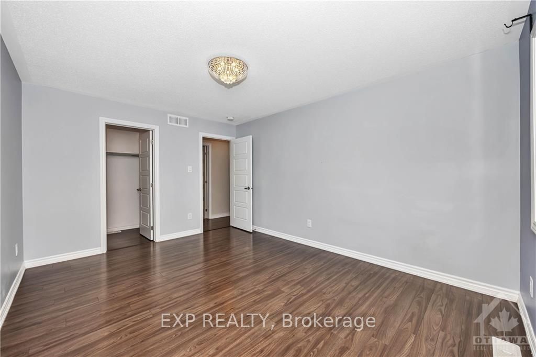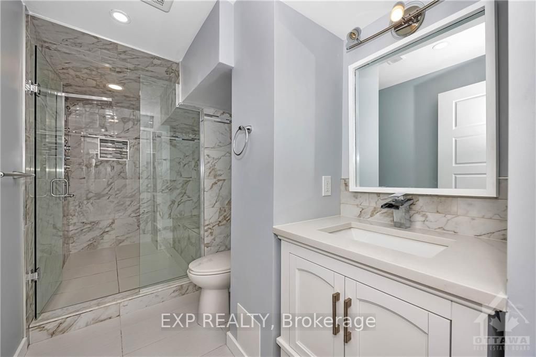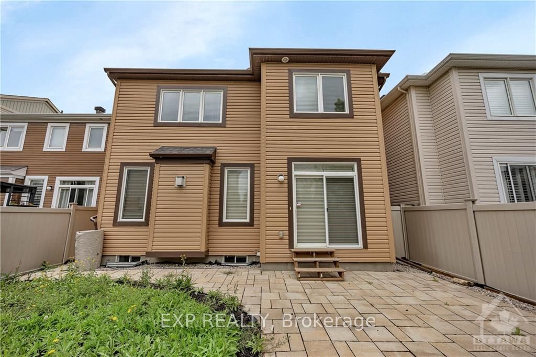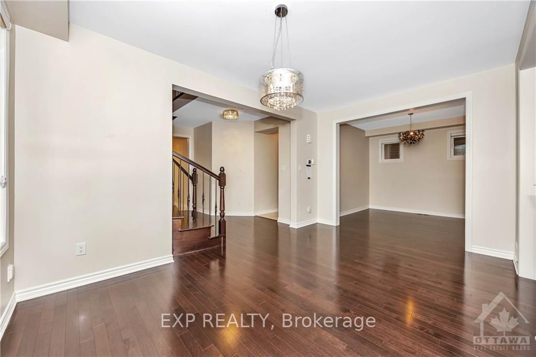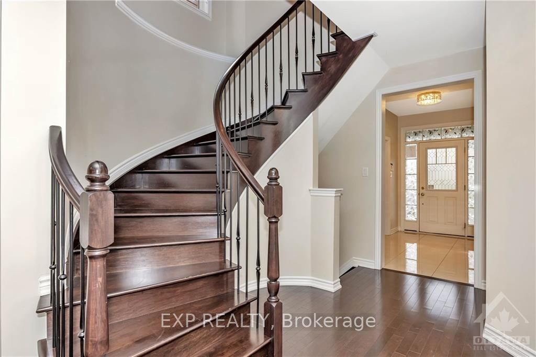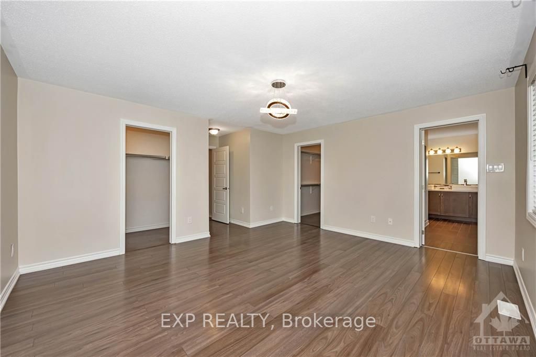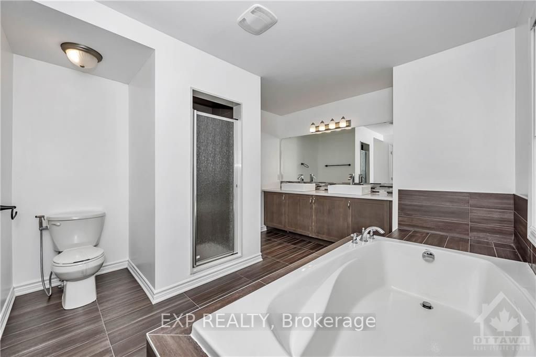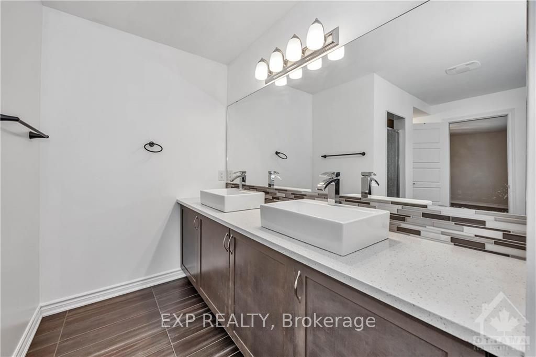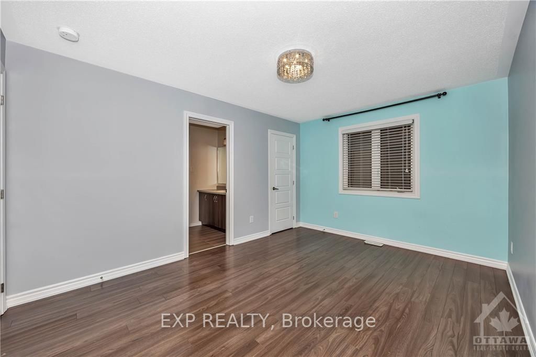$1,199,999
Available - For Sale
Listing ID: X9517310
231 DES SOLDATS-RIENDEAU St , Barrhaven, K2J 5Z4, Ontario
| Flooring: Tile, Flooring: Hardwood, Flooring: Laminate, This luxurious and spacious home features 4 bedrooms, 5 bathrooms, double garage and a fully finished basement! The large open concept main floor spares no details with it's large foyer with walk-in front closet, powder room, dining room, den, living room with fireplace and an upgraded chef's kitchen! The 2nd floor boasts large spacious bedrooms, all with walk-in closets, and a 2nd floor laundry room. The primary bedroom and the 4th bedroom also have their own private bathrooms, while the 2nd and 3rd bedrooms share a jack and jill bathroom between these two rooms. Finally, once in the basement, you walk into a very large open space recreation room with a large games room at one end and another room at the other end of the recreation room. The basement also features a 3 piece bathroom with an incredibly large shower. The home also features a fully fenced private backyard. This home is ideal for a larger family or a multi-generational family. |
| Price | $1,199,999 |
| Taxes: | $6159.00 |
| Address: | 231 DES SOLDATS-RIENDEAU St , Barrhaven, K2J 5Z4, Ontario |
| Lot Size: | 36.09 x 88.58 (Feet) |
| Directions/Cross Streets: | From Greenbank Rd, turn west on Dundonald Dr, turn south on Andre Audet, turn west on Des Soldats-Ri |
| Rooms: | 13 |
| Rooms +: | 4 |
| Bedrooms: | 4 |
| Bedrooms +: | 0 |
| Kitchens: | 1 |
| Kitchens +: | 0 |
| Family Room: | Y |
| Basement: | Finished, Full |
| Property Type: | Detached |
| Style: | 2-Storey |
| Exterior: | Brick, Other |
| Garage Type: | Detached |
| Pool: | None |
| Property Features: | Fenced Yard, Park, Public Transit |
| Fireplace/Stove: | Y |
| Heat Source: | Gas |
| Heat Type: | Forced Air |
| Central Air Conditioning: | Central Air |
| Sewers: | Sewers |
| Water: | Municipal |
| Utilities-Gas: | Y |
$
%
Years
This calculator is for demonstration purposes only. Always consult a professional
financial advisor before making personal financial decisions.
| Although the information displayed is believed to be accurate, no warranties or representations are made of any kind. |
| EXP REALTY |
|
|

RAY NILI
Broker
Dir:
(416) 837 7576
Bus:
(905) 731 2000
Fax:
(905) 886 7557
| Virtual Tour | Book Showing | Email a Friend |
Jump To:
At a Glance:
| Type: | Freehold - Detached |
| Area: | Ottawa |
| Municipality: | Barrhaven |
| Neighbourhood: | 7711 - Barrhaven - Half Moon Bay |
| Style: | 2-Storey |
| Lot Size: | 36.09 x 88.58(Feet) |
| Tax: | $6,159 |
| Beds: | 4 |
| Baths: | 5 |
| Fireplace: | Y |
| Pool: | None |
Locatin Map:
Payment Calculator:
