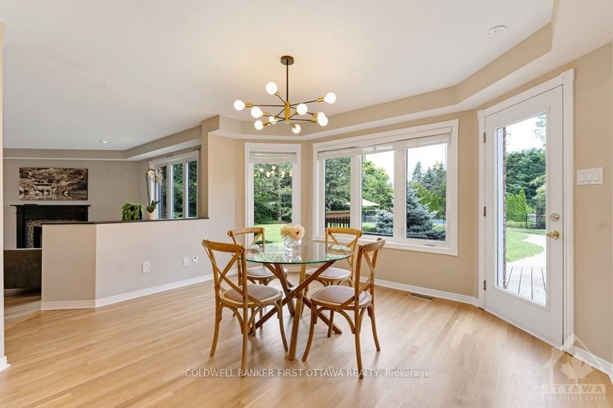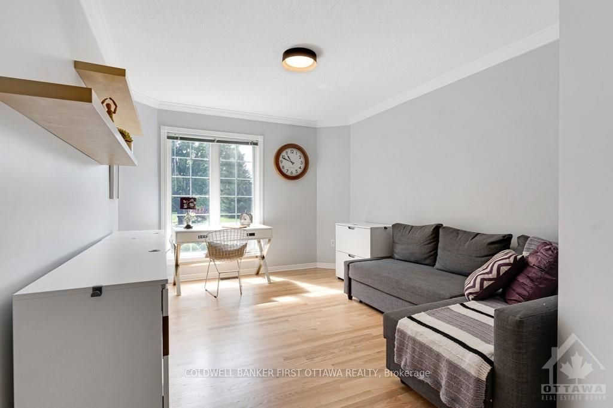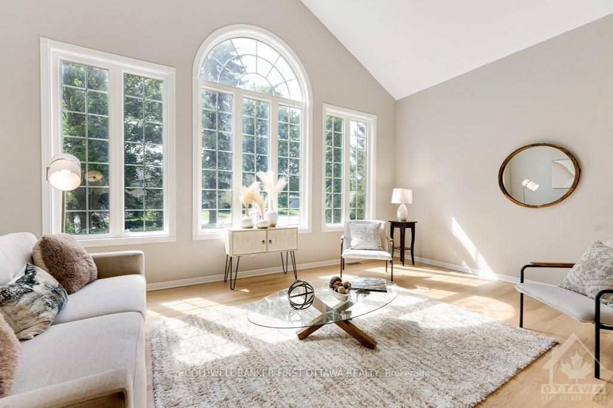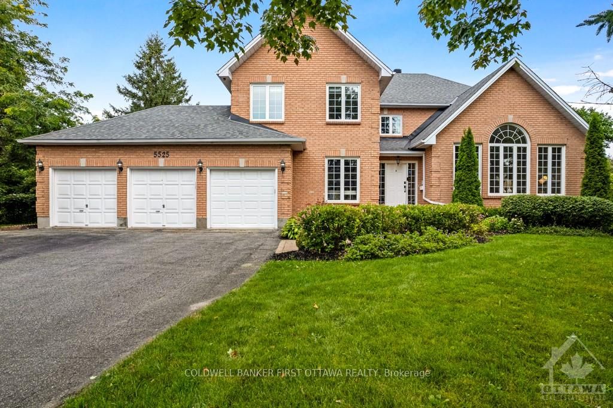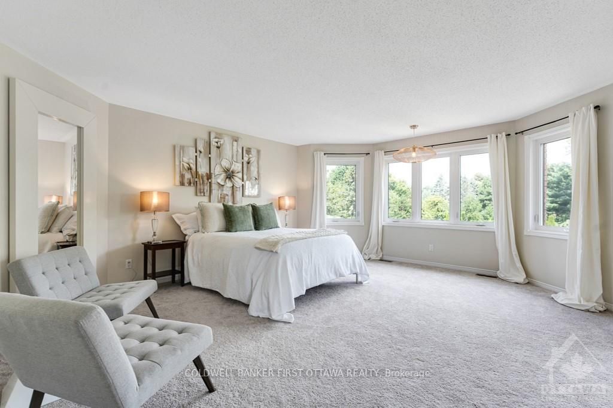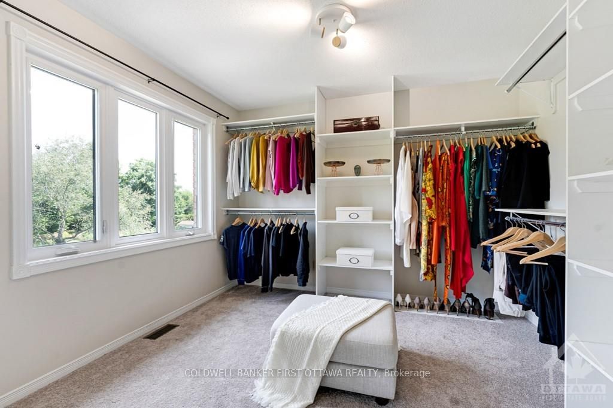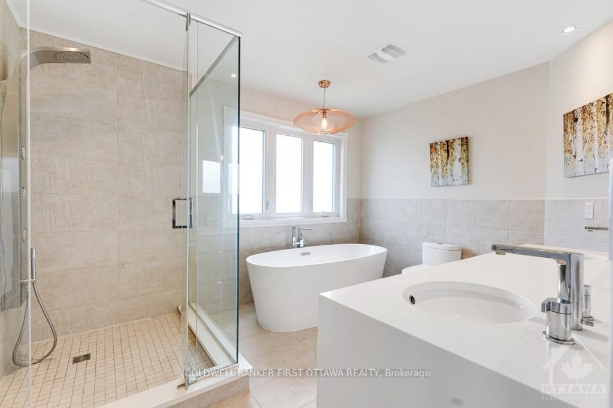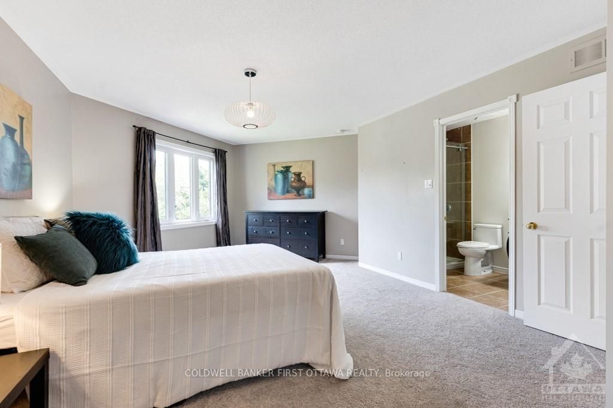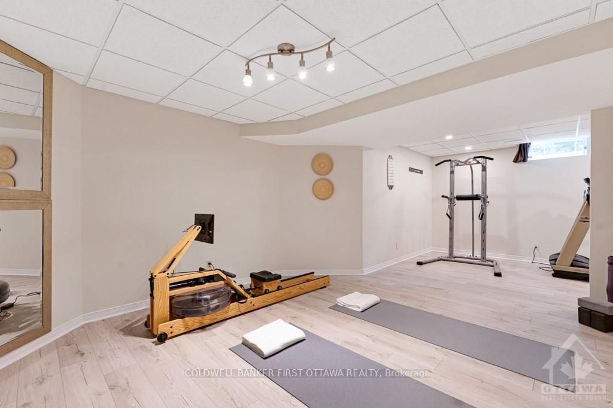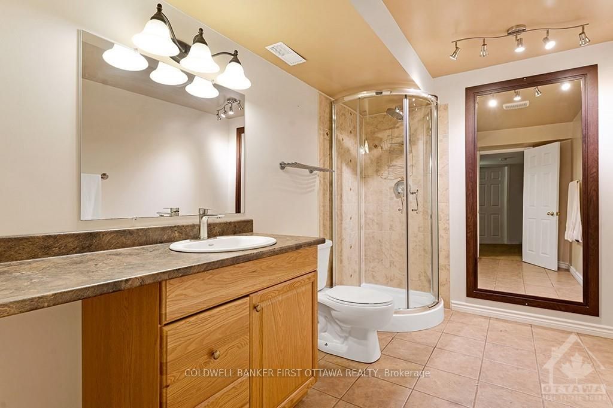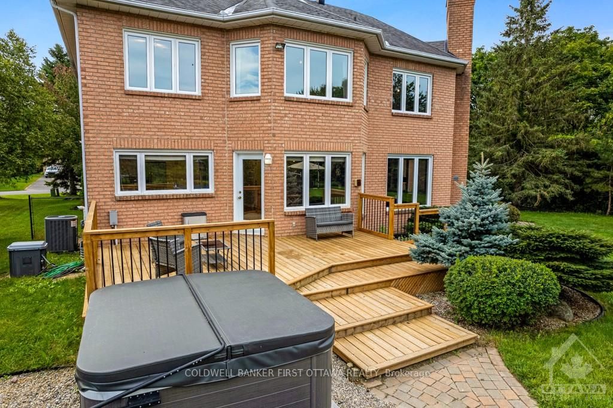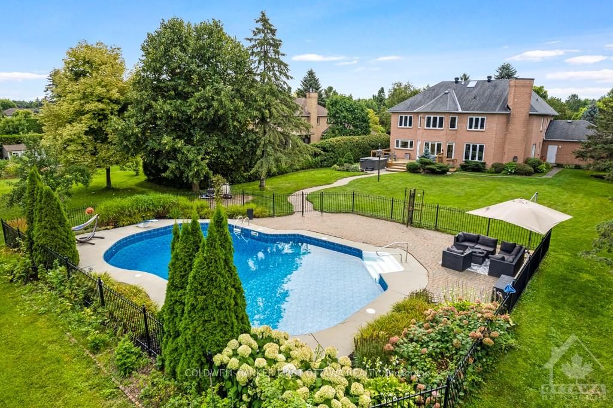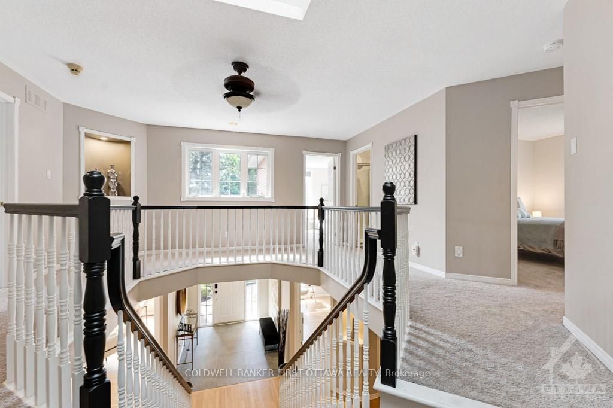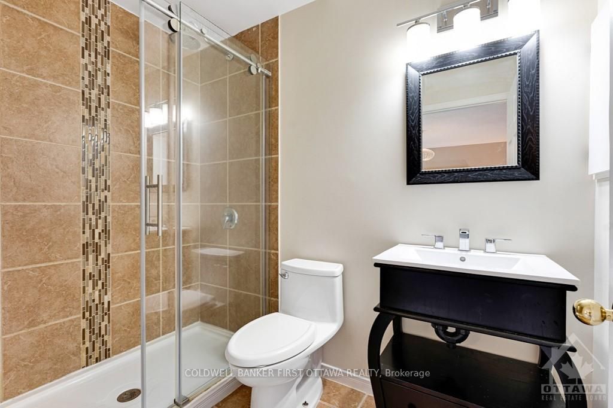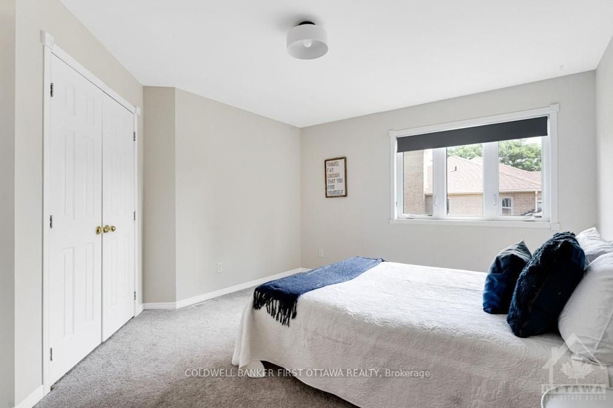$1,998,900
Available - For Sale
Listing ID: X9516954
5525 PETTAPIECE Cres , Manotick - Kars - Rideau Twp and Area, K4M 1C6, Ontario
| Flooring: Vinyl, Flooring: Hardwood, Flooring: Ceramic, Stately, eye-catching, all-brick home beautifully landscaped on over half acre. Setting is quiet crescent in desirable Manotick Estates, 30 mins from downtown Ottawa. Home offers both grand large rooms for gatherings and calm relaxing spaces for family time. You also have contemporary upgrades; 4.5 bathrooms and 5 big bedrooms on second floor. Sparkling white foyer includes closet. Working from home a pleasure in spacious office. Livingroom wonderful wall of windows. Formal dining room. The upscale quartz kitchen and dinette are filled with light from wrap-about windows. Familyroom gas fireplace. True laundry room, with window. Upstairs, palatial primary suite custom walk-in closet with window and, luxurious 5-pc spa ensuite. Four bedrooms, one has 3-pc ensuite. Lower level familyroom, rec room, den, gym and 3-pc bath. Deck & hot tub, new 2023. Plus salt-water heated in-ground pool. Attached 3-car garage insulated & finished. Auto generator. Walk to park with basketball court & trails. |
| Price | $1,998,900 |
| Taxes: | $8500.00 |
| Address: | 5525 PETTAPIECE Cres , Manotick - Kars - Rideau Twp and Area, K4M 1C6, Ontario |
| Lot Size: | 101.90 x 323.97 (Feet) |
| Acreage: | .50-1.99 |
| Directions/Cross Streets: | Ottawa Hwy 417. Exit Hwy 416. Drive south and exit Brophy Drive/Bankfield Road. Left on Bankfield Ro |
| Rooms: | 27 |
| Rooms +: | 0 |
| Bedrooms: | 5 |
| Bedrooms +: | 0 |
| Kitchens: | 1 |
| Kitchens +: | 0 |
| Family Room: | Y |
| Basement: | Finished, Full |
| Property Type: | Detached |
| Style: | 2-Storey |
| Exterior: | Brick |
| Garage Type: | Attached |
| Pool: | Inground |
| Property Features: | Park, School Bus Route, Wooded/Treed |
| Fireplace/Stove: | Y |
| Heat Source: | Gas |
| Heat Type: | Forced Air |
| Central Air Conditioning: | Central Air |
| Sewers: | Septic |
| Water: | Well |
| Water Supply Types: | Drilled Well |
| Utilities-Gas: | Y |
$
%
Years
This calculator is for demonstration purposes only. Always consult a professional
financial advisor before making personal financial decisions.
| Although the information displayed is believed to be accurate, no warranties or representations are made of any kind. |
| COLDWELL BANKER FIRST OTTAWA REALTY |
|
|

RAY NILI
Broker
Dir:
(416) 837 7576
Bus:
(905) 731 2000
Fax:
(905) 886 7557
| Virtual Tour | Book Showing | Email a Friend |
Jump To:
At a Glance:
| Type: | Freehold - Detached |
| Area: | Ottawa |
| Municipality: | Manotick - Kars - Rideau Twp and Area |
| Neighbourhood: | 8002 - Manotick Village & Manotick Estates |
| Style: | 2-Storey |
| Lot Size: | 101.90 x 323.97(Feet) |
| Tax: | $8,500 |
| Beds: | 5 |
| Baths: | 5 |
| Fireplace: | Y |
| Pool: | Inground |
Locatin Map:
Payment Calculator:
