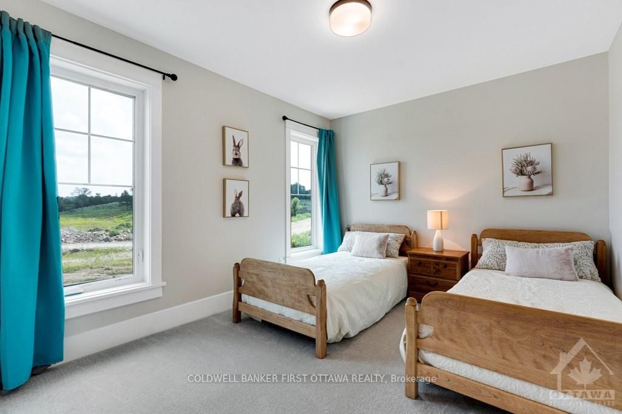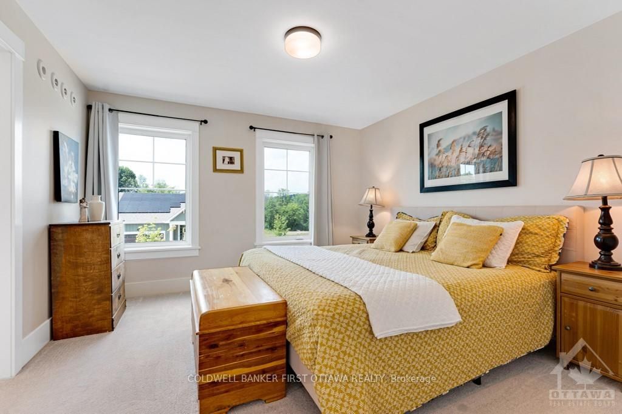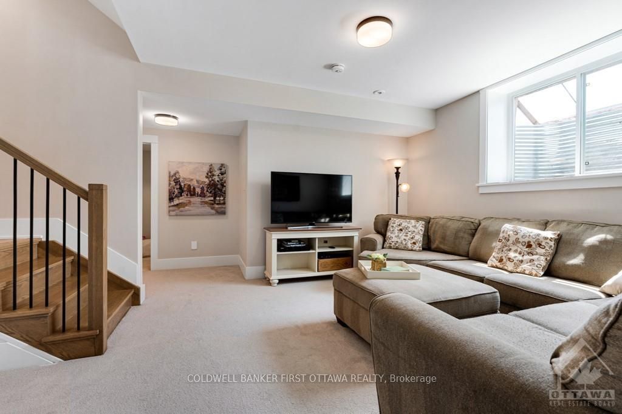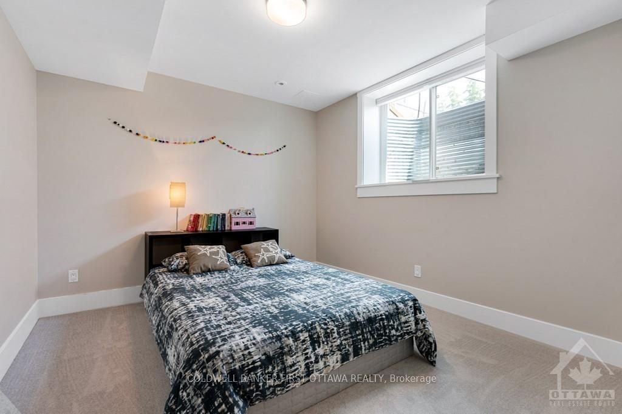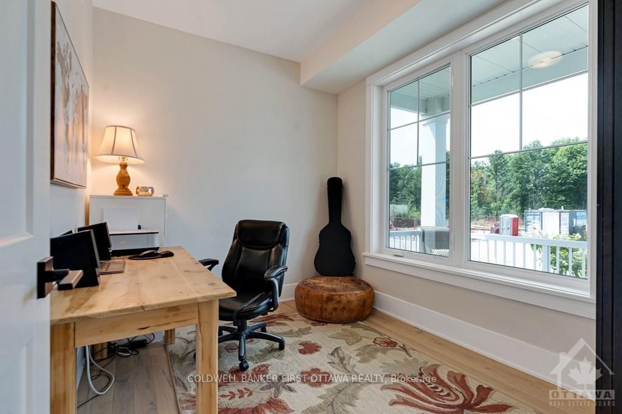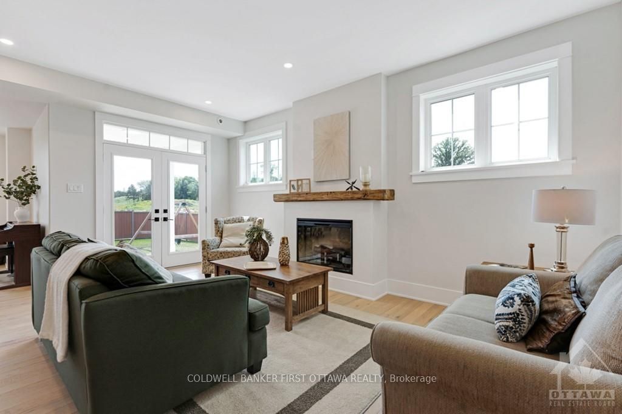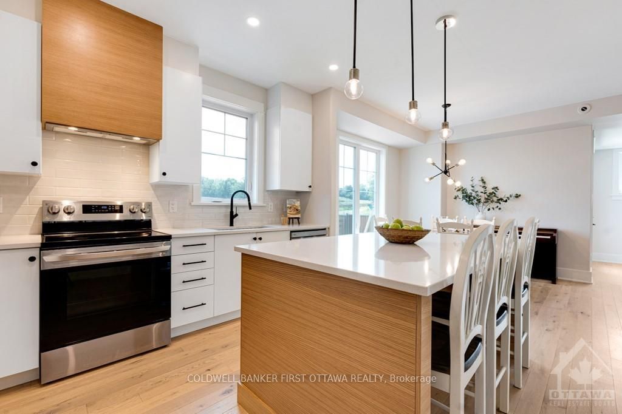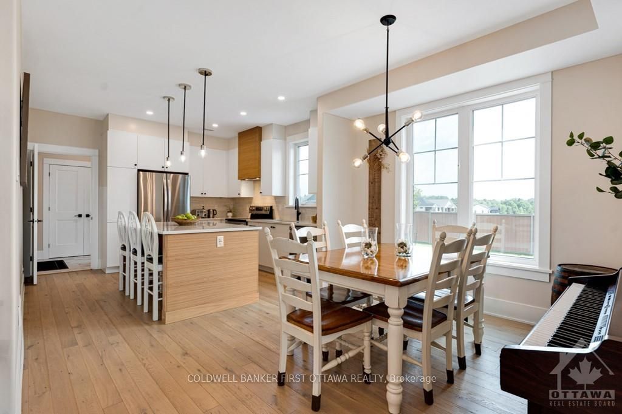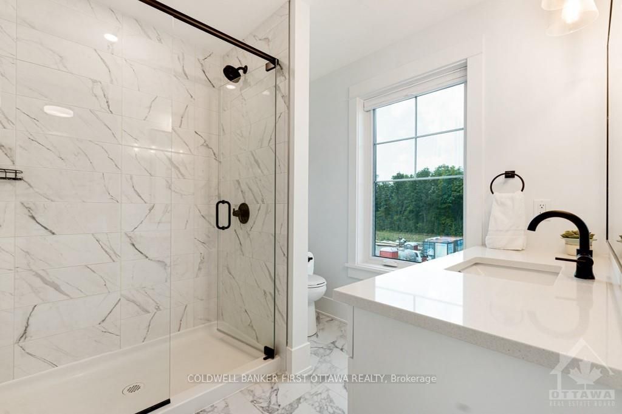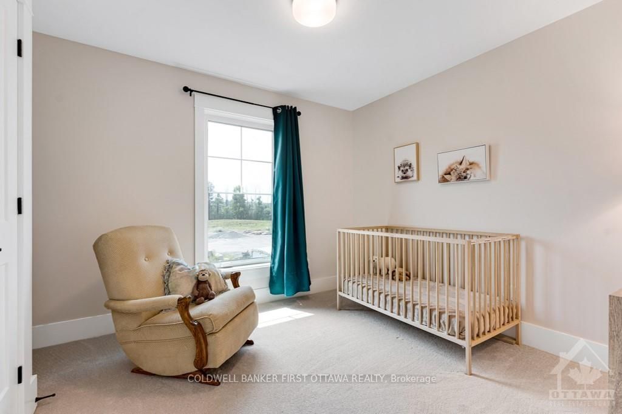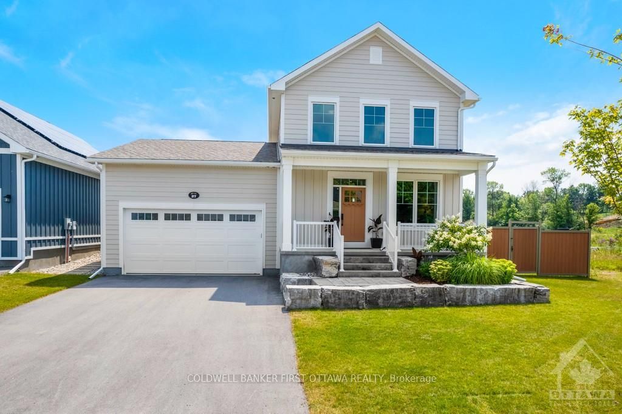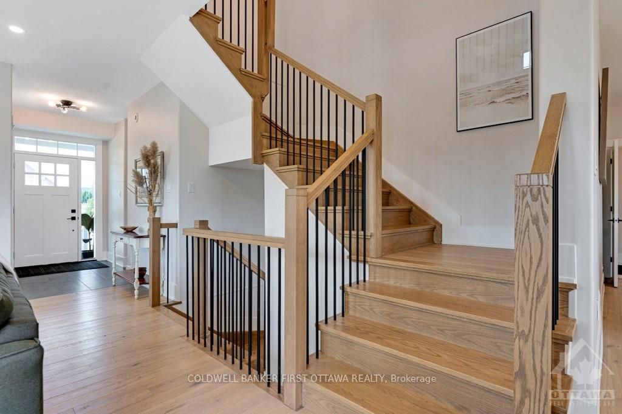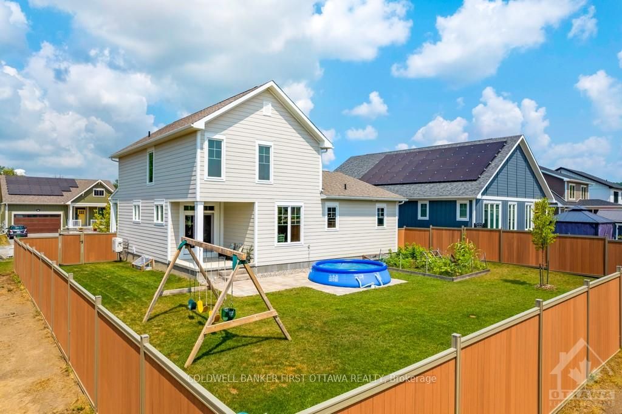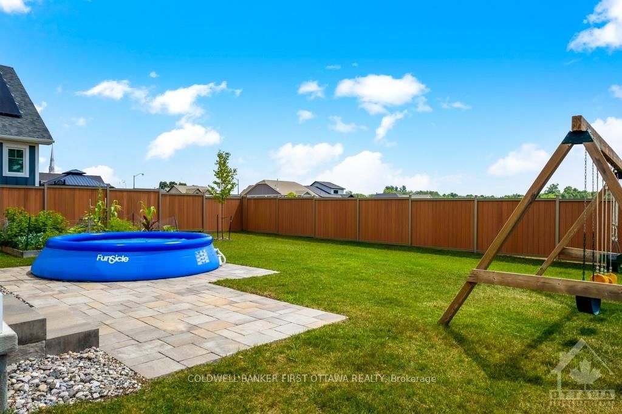$964,900
Available - For Sale
Listing ID: X9517220
27 SHELTER COVE Dr , Westport, K0G 1X0, Ontario
| Flooring: Hardwood, Flooring: Ceramic, Flooring: Mixed, New 2022 family home with eco-friendly sustainability. Located in picturesque Westport where you are surrounded by Rideau Lakes' sandy beaches, parks, walking trails, cycling trails and boat launches. With refined elegance, 3+1 bed, 4 bath home offers on-trend style and energy efficiencies. Inviting porch welcomes you into bright light foyer with walk-in closet. The office has fiber optics. Livingroom touch-screen, multi-colour, electric fireplace with oak mantel. Diningroom big window overlooking yard with vegetable garden and quality fencing. Quartz kitchen of seamless quality and warm accents. Main floor powder room, laundry room & mudroom. Upstairs, spacious light-filled primary suite has walk-in closet & ensuite. Two bedrms & 5-pc bathrm. Lower level familyroom, playroom, bedrm & 4-pc bathrm. Home has HardieBoard siding, low VOC paint, tri-pane windows, heat pump, superior ventilation & insulation. Rough-ins for both EV charging and roof solar panels. Walk to schools & amenities. |
| Price | $964,900 |
| Taxes: | $6638.00 |
| Address: | 27 SHELTER COVE Dr , Westport, K0G 1X0, Ontario |
| Lot Size: | 63.97 x 100.00 (Feet) |
| Directions/Cross Streets: | In the Village of Westport, Concession St (Hwy 42). Turn west on Sanctuary Way. Right on Shelter Cov |
| Rooms: | 21 |
| Rooms +: | 0 |
| Bedrooms: | 3 |
| Bedrooms +: | 1 |
| Kitchens: | 1 |
| Kitchens +: | 0 |
| Family Room: | Y |
| Basement: | Finished, Full |
| Property Type: | Detached |
| Style: | 2-Storey |
| Exterior: | Other |
| Garage Type: | Attached |
| Pool: | None |
| Property Features: | Fenced Yard, Park |
| Fireplace/Stove: | Y |
| Heat Source: | Electric |
| Heat Type: | Heat Pump |
| Central Air Conditioning: | Other |
| Sewers: | Sewers |
| Water: | Municipal |
$
%
Years
This calculator is for demonstration purposes only. Always consult a professional
financial advisor before making personal financial decisions.
| Although the information displayed is believed to be accurate, no warranties or representations are made of any kind. |
| COLDWELL BANKER FIRST OTTAWA REALTY |
|
|

RAY NILI
Broker
Dir:
(416) 837 7576
Bus:
(905) 731 2000
Fax:
(905) 886 7557
| Virtual Tour | Book Showing | Email a Friend |
Jump To:
At a Glance:
| Type: | Freehold - Detached |
| Area: | Leeds & Grenville |
| Municipality: | Westport |
| Style: | 2-Storey |
| Lot Size: | 63.97 x 100.00(Feet) |
| Tax: | $6,638 |
| Beds: | 3+1 |
| Baths: | 4 |
| Fireplace: | Y |
| Pool: | None |
Locatin Map:
Payment Calculator:
