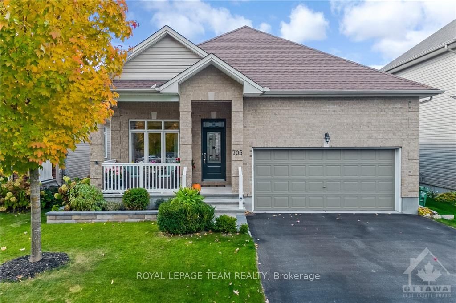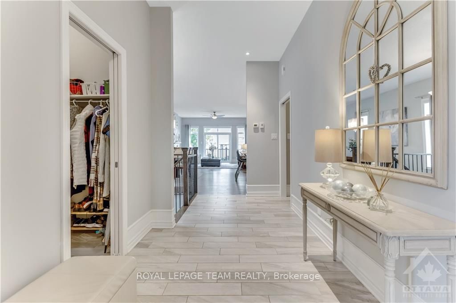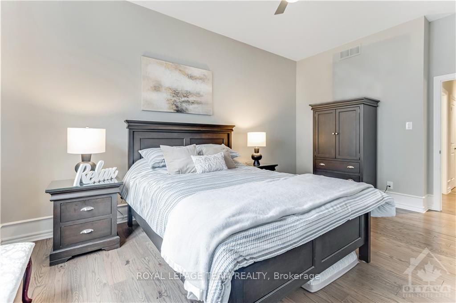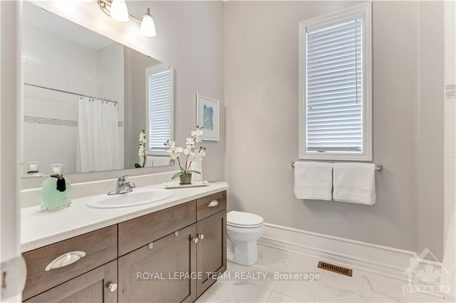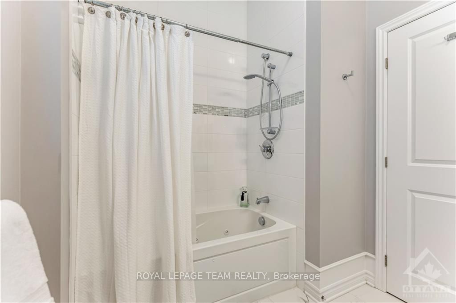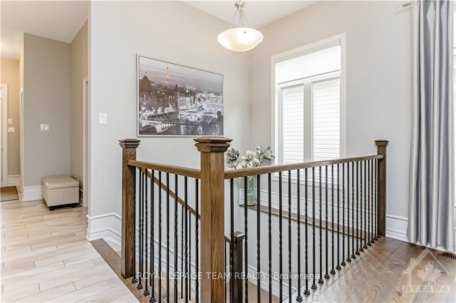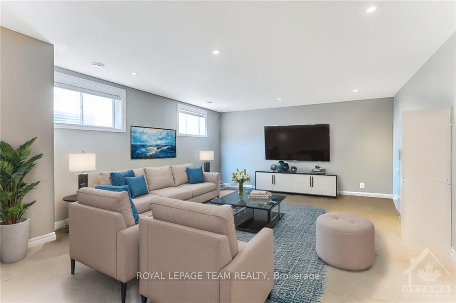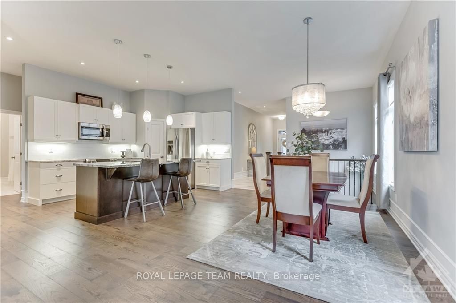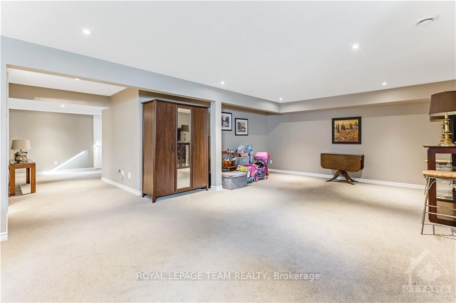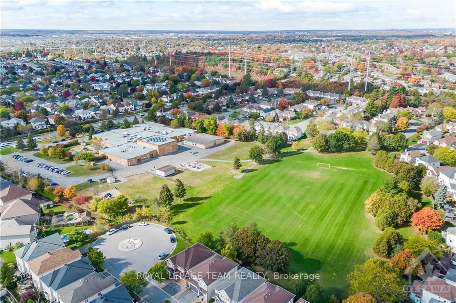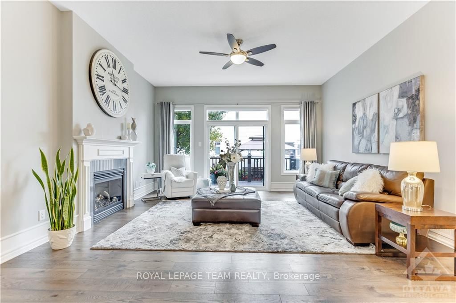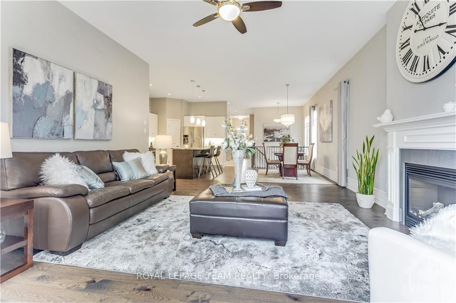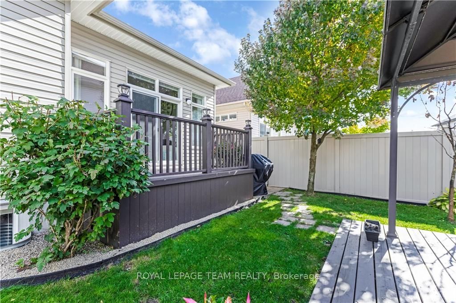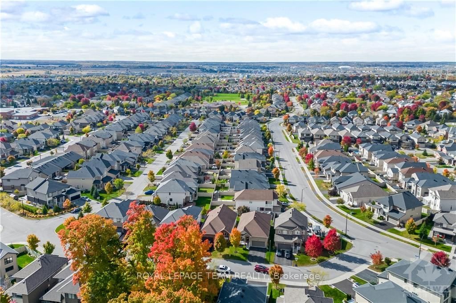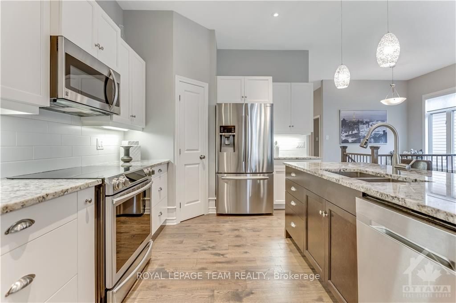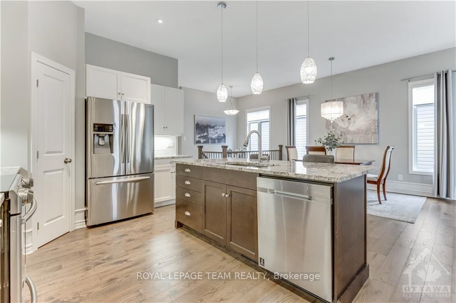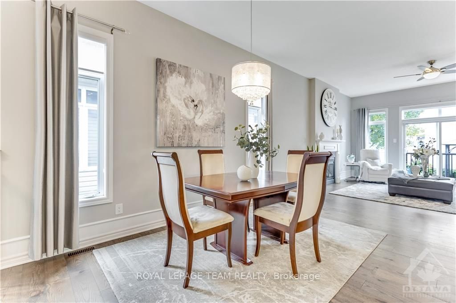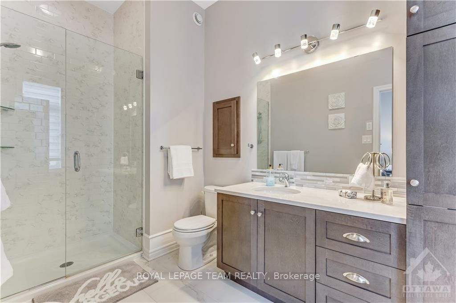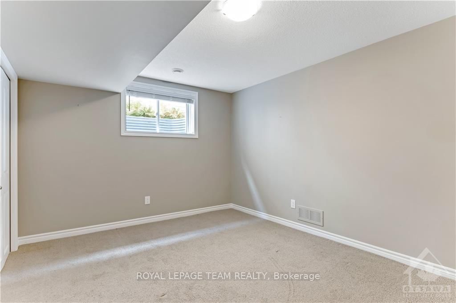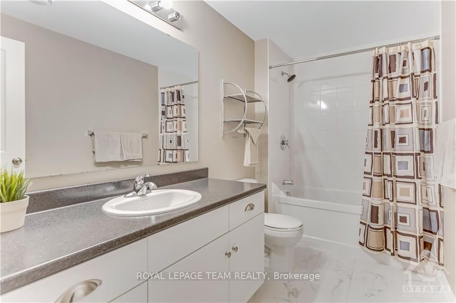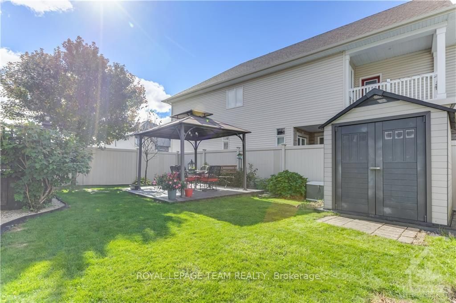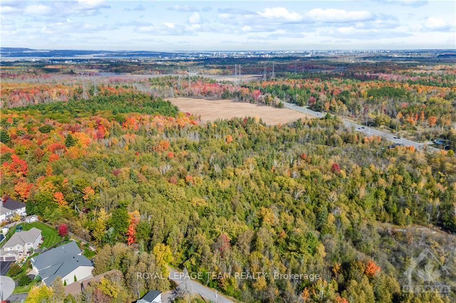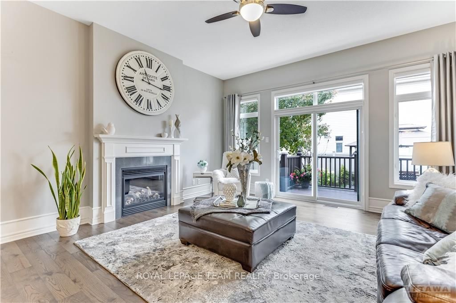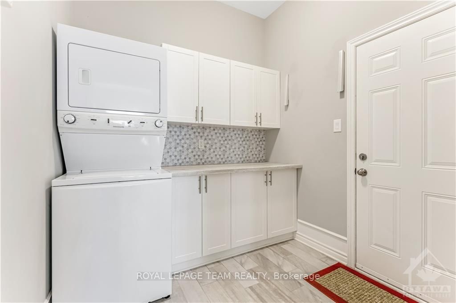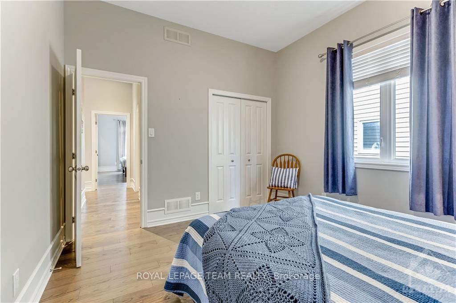$989,900
Available - For Sale
Listing ID: X9522464
705 BRIDLEGLEN Cres , Kanata, K2M 0H5, Ontario
| Flooring: Tile, Flooring: Hardwood, Welcome to 705 Bridleglen Crescent. Situated in the desirable and family-friendly neighbourhood of Bridlewood and only steps from NCC trails and 3 elementary schools. This beautiful R2000 certified Urbandale bungalow was meticulously upgraded with high-end finishes and was an award-winning layout. The foyer, featuring porcelain tiles, gives way to the bright open-concept main living area. This home features wide plank engineered hardwood flooring and 10 ft ceilings throughout. The kitchen boasts granite counters, upgraded cabinetry, walk-in pantry and stainless steel appliances. The living room with large windows and cozy natural gas fireplace has direct access to your private backyard with a gazebo, shed, perennial gardens and a natural gas hook-up for your BBQ. The primary bedroom is a generous size and features a walk-in closet and an ensuite. The professionally finished basement features a large family room space, a 3rd bedroom and a 4 pcs. bathroom. 24 hour irrevocable. |
| Price | $989,900 |
| Taxes: | $5967.00 |
| Address: | 705 BRIDLEGLEN Cres , Kanata, K2M 0H5, Ontario |
| Lot Size: | 44.13 x 110.26 (Feet) |
| Directions/Cross Streets: | Stonehaven Dr to Stonemeadow Dr, Right (going north) or Left (going south) on Bridleglen Crescent |
| Rooms: | 11 |
| Rooms +: | 3 |
| Bedrooms: | 2 |
| Bedrooms +: | 1 |
| Kitchens: | 1 |
| Kitchens +: | 0 |
| Family Room: | Y |
| Basement: | Finished, Full |
| Property Type: | Detached |
| Style: | Bungalow |
| Exterior: | Brick, Other |
| Garage Type: | Attached |
| Pool: | None |
| Property Features: | Fenced Yard, Park, Public Transit |
| Fireplace/Stove: | Y |
| Heat Source: | Gas |
| Heat Type: | Forced Air |
| Central Air Conditioning: | Central Air |
| Sewers: | Sewers |
| Water: | Municipal |
| Utilities-Gas: | Y |
$
%
Years
This calculator is for demonstration purposes only. Always consult a professional
financial advisor before making personal financial decisions.
| Although the information displayed is believed to be accurate, no warranties or representations are made of any kind. |
| ROYAL LEPAGE TEAM REALTY |
|
|

RAY NILI
Broker
Dir:
(416) 837 7576
Bus:
(905) 731 2000
Fax:
(905) 886 7557
| Virtual Tour | Book Showing | Email a Friend |
Jump To:
At a Glance:
| Type: | Freehold - Detached |
| Area: | Ottawa |
| Municipality: | Kanata |
| Neighbourhood: | 9004 - Kanata - Bridlewood |
| Style: | Bungalow |
| Lot Size: | 44.13 x 110.26(Feet) |
| Tax: | $5,967 |
| Beds: | 2+1 |
| Baths: | 3 |
| Fireplace: | Y |
| Pool: | None |
Locatin Map:
Payment Calculator:
