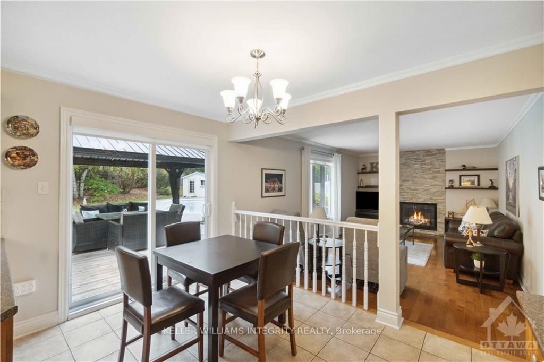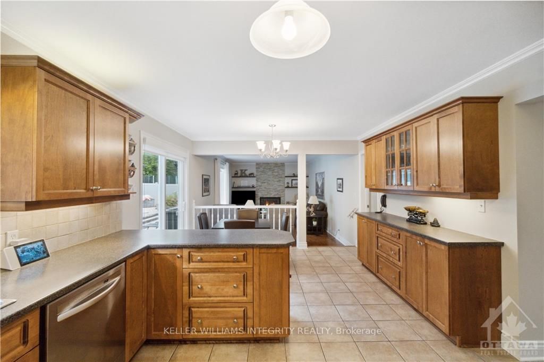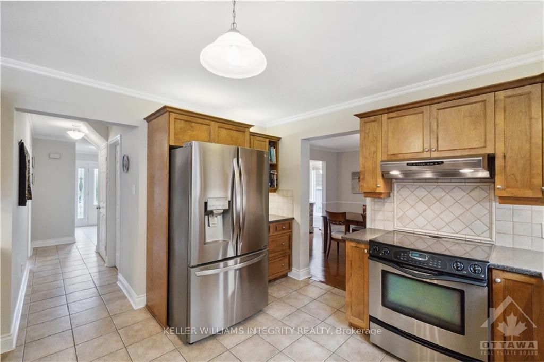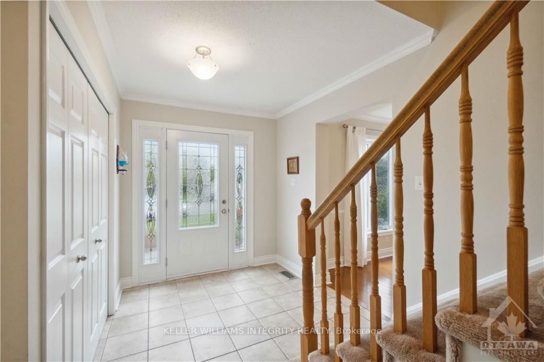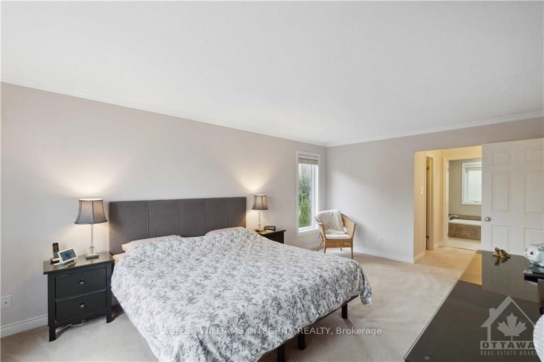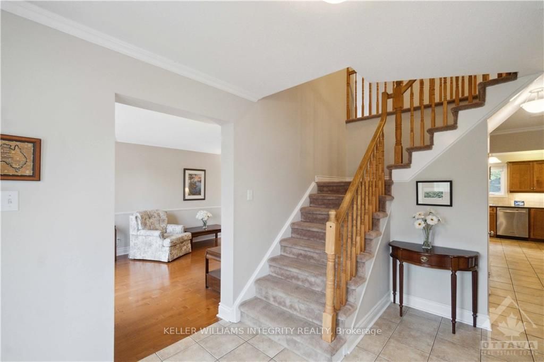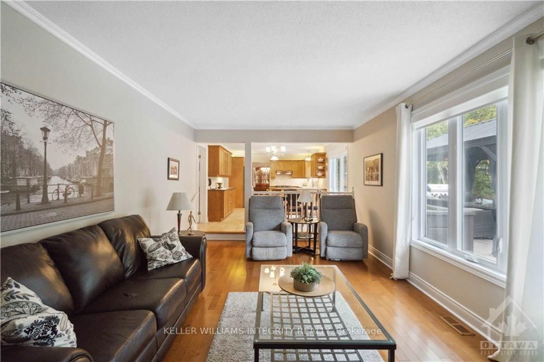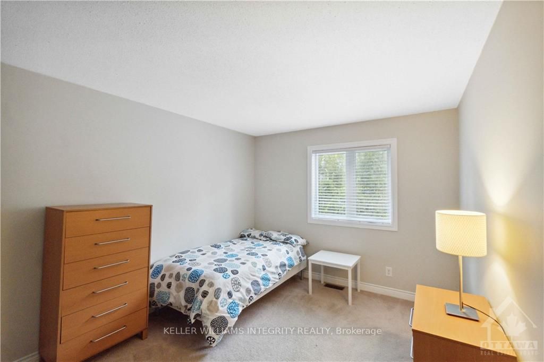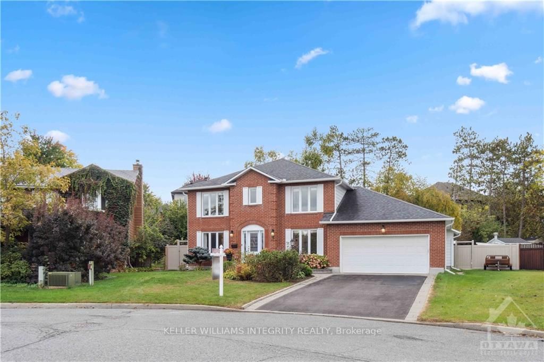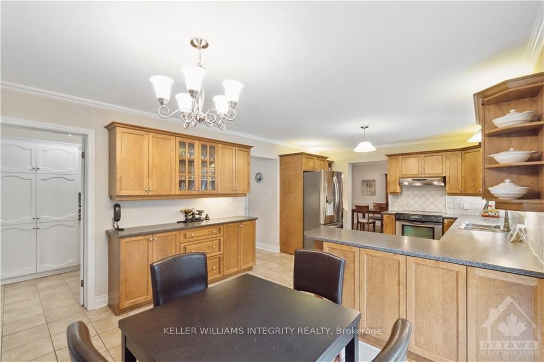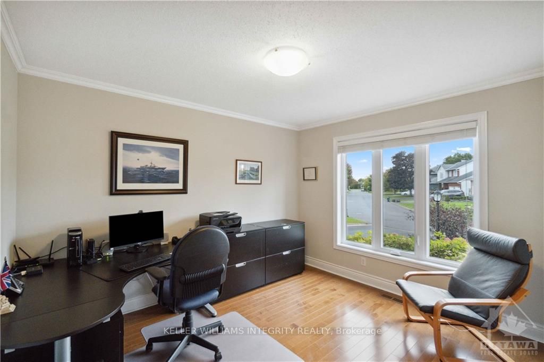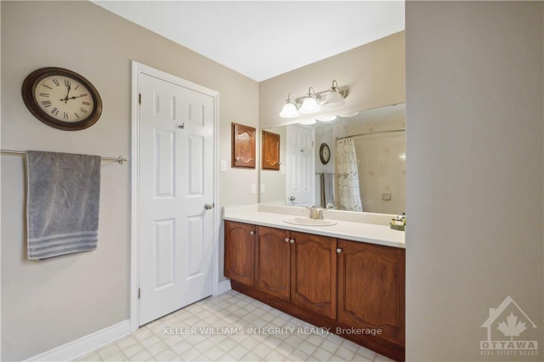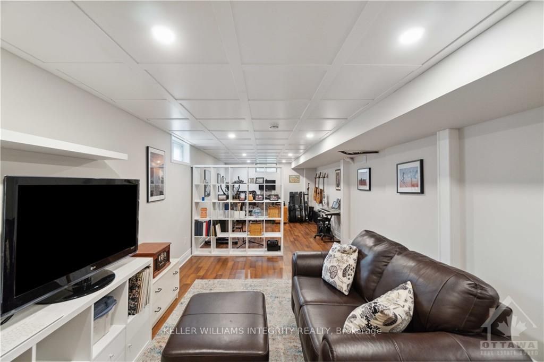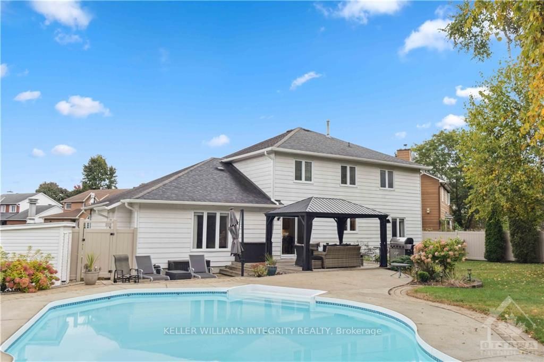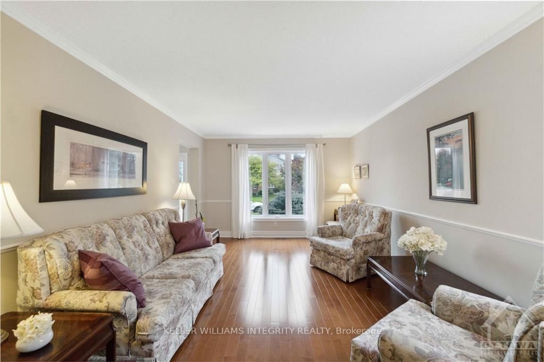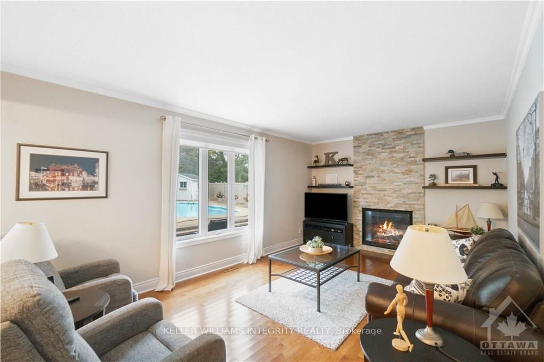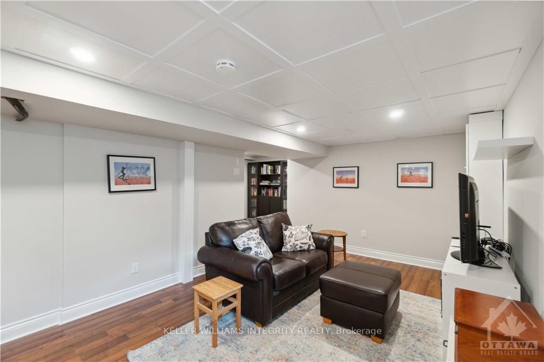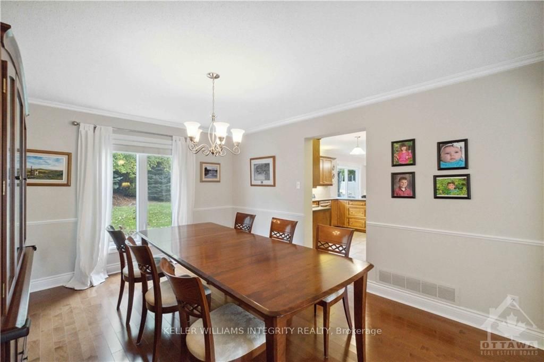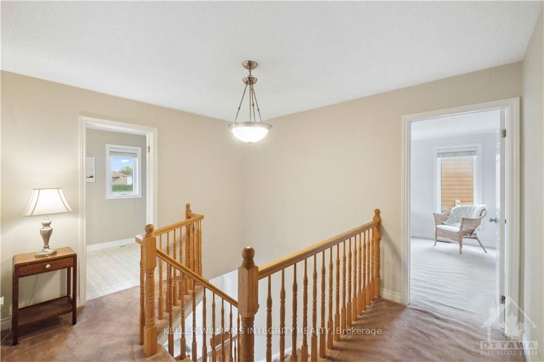$1,049,000
Available - For Sale
Listing ID: X9523294
8 SPINDLE Way , Stittsville - Munster - Richmond, K2S 1J4, Ontario
| Flooring: Tile, Flooring: Hardwood, Flooring: Carpet Wall To Wall, This stunning 4-bedroom, 2.5-bathroom property is the perfect blend of modern updates and cozy charm. Step inside to be greeted by gleaming hardwood floors and ceramic tiles throughout the bright and spacious main floor. The kitchen featuring expansive countertops and plenty of natural light, is perfect for both everyday meals and hosting gatherings. The main-floor office, with its large front-facing windows, offers a peaceful and sun-filled workspace. Upstairs, the primary bedroom boasts an updated ensuite, perfect for unwinding after a long day. The finished basement rec room offers plenty of light for family fun, plus there's a large storage area and a full workshop. Step outside to your backyard oasis, where a heated saltwater inground swimming pool awaits, surrounded by a massive deck and patio designed for relaxing in style. Mature trees line the fully fenced yard, giving you all the privacy you need for your outdoor paradise. This home is a rare find. |
| Price | $1,049,000 |
| Taxes: | $5322.00 |
| Address: | 8 SPINDLE Way , Stittsville - Munster - Richmond, K2S 1J4, Ontario |
| Lot Size: | 55.68 x 176.20 (Feet) |
| Directions/Cross Streets: | Head South on Main Street in Stittsville, Turn Left on Brigade, Left on Cherry, Left on Spindle Way. |
| Rooms: | 13 |
| Rooms +: | 3 |
| Bedrooms: | 4 |
| Bedrooms +: | 0 |
| Kitchens: | 1 |
| Kitchens +: | 0 |
| Family Room: | Y |
| Basement: | Finished, Full |
| Property Type: | Detached |
| Style: | 2-Storey |
| Exterior: | Brick |
| Garage Type: | Attached |
| Pool: | Inground |
| Property Features: | Fenced Yard, Park, Public Transit |
| Fireplace/Stove: | Y |
| Heat Source: | Gas |
| Heat Type: | Forced Air |
| Central Air Conditioning: | Central Air |
| Sewers: | Sewers |
| Water: | Municipal |
| Utilities-Gas: | Y |
$
%
Years
This calculator is for demonstration purposes only. Always consult a professional
financial advisor before making personal financial decisions.
| Although the information displayed is believed to be accurate, no warranties or representations are made of any kind. |
| KELLER WILLIAMS INTEGRITY REALTY |
|
|

RAY NILI
Broker
Dir:
(416) 837 7576
Bus:
(905) 731 2000
Fax:
(905) 886 7557
| Virtual Tour | Book Showing | Email a Friend |
Jump To:
At a Glance:
| Type: | Freehold - Detached |
| Area: | Ottawa |
| Municipality: | Stittsville - Munster - Richmond |
| Neighbourhood: | 8203 - Stittsville (South) |
| Style: | 2-Storey |
| Lot Size: | 55.68 x 176.20(Feet) |
| Tax: | $5,322 |
| Beds: | 4 |
| Baths: | 3 |
| Fireplace: | Y |
| Pool: | Inground |
Locatin Map:
Payment Calculator:
