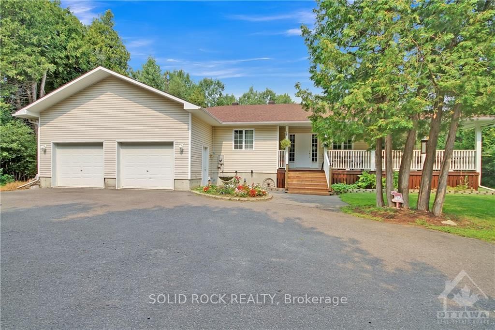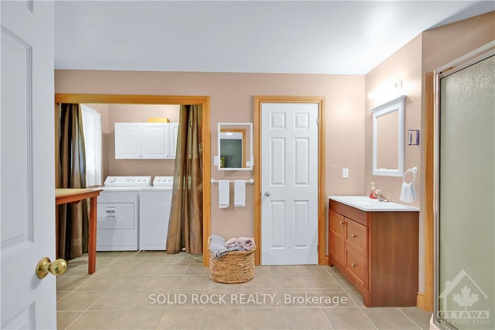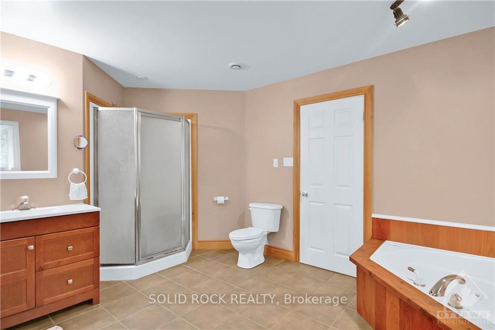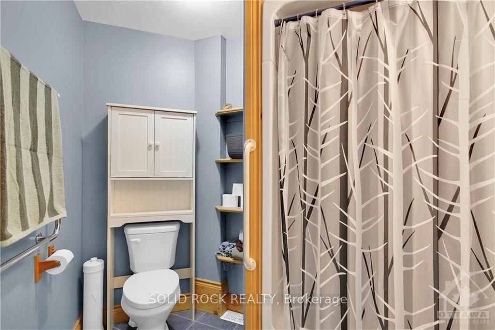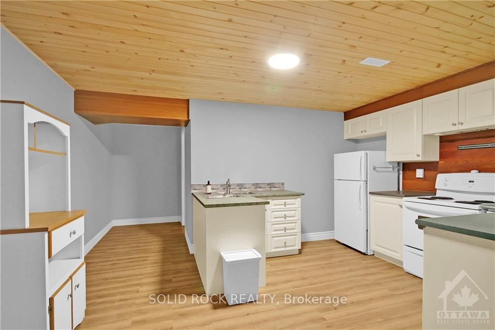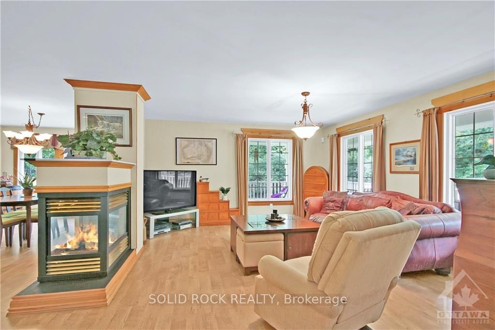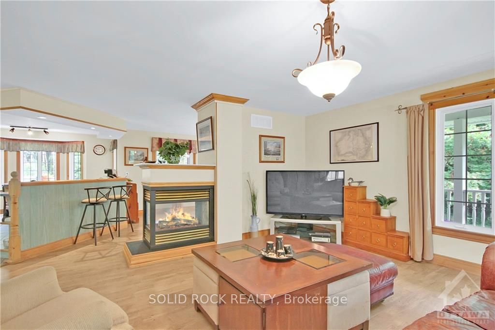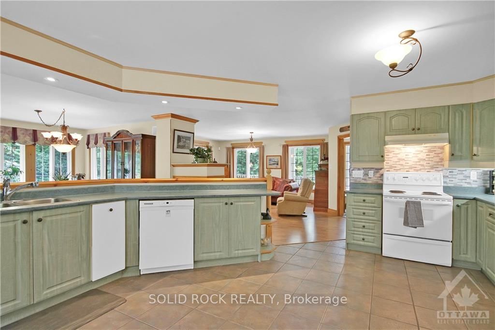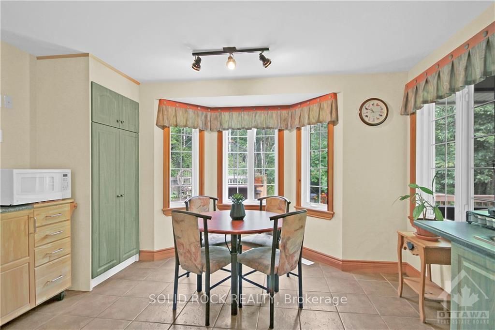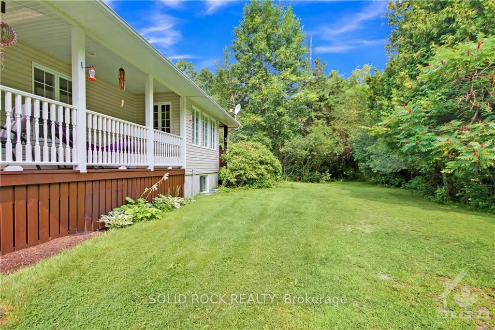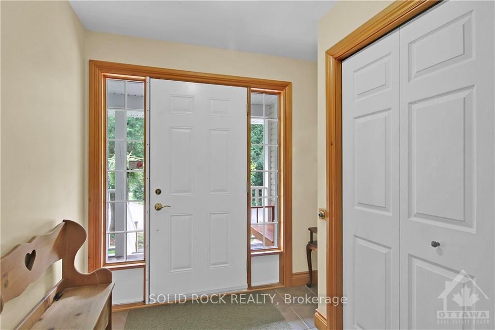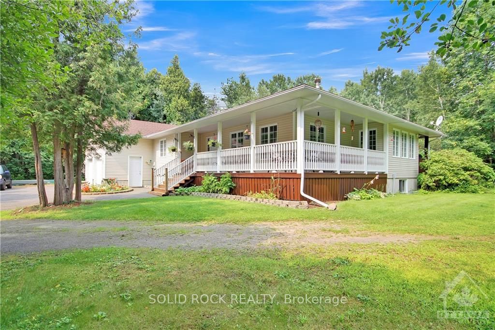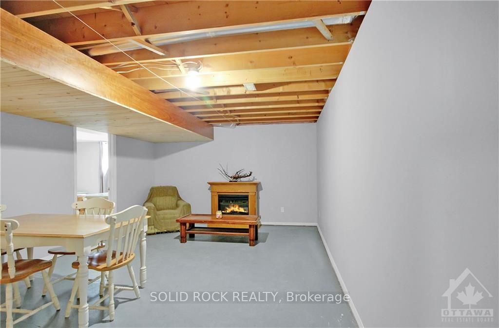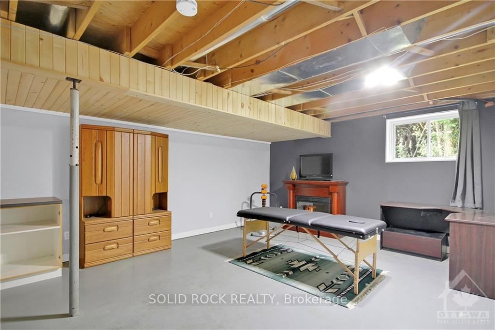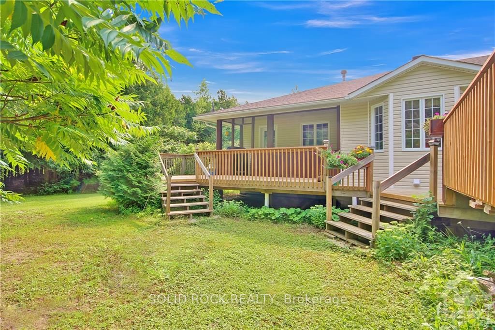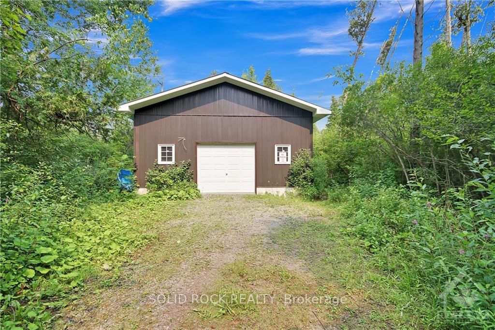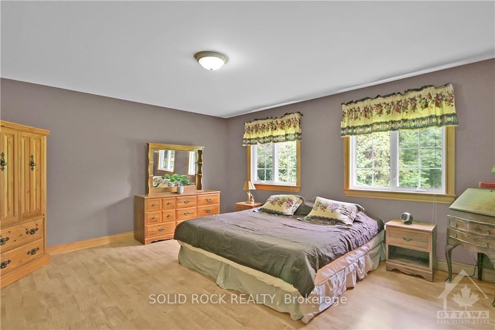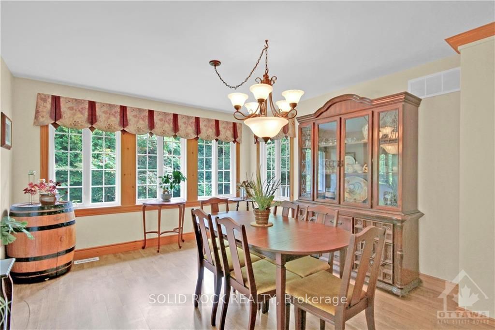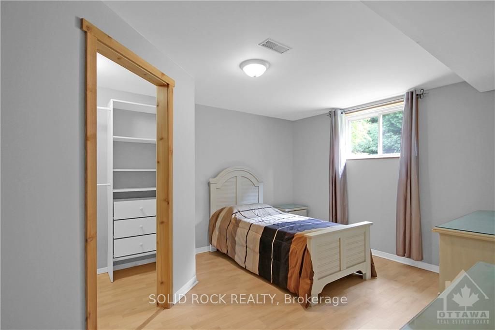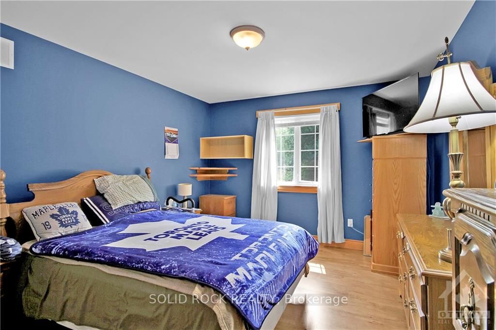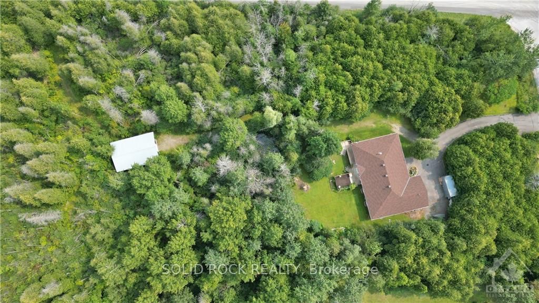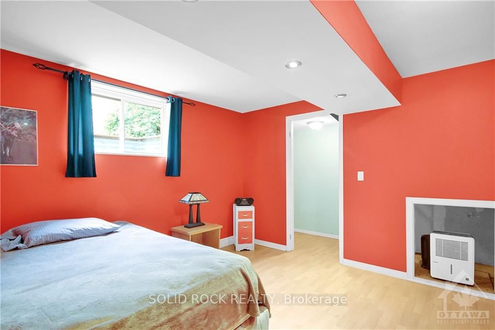$949,900
Available - For Sale
Listing ID: X9524010
6235 KAYCOURT Dr , Greely - Metcalfe - Osgoode - Vernon and, K0A 2W0, Ontario
| Welcome to this charming BUNGALOW with an IN-LAW Suite nestled on 2.63 acre corner lot with wraparound porch in the community of Osgoode! Brigh tfront entrance to the open living room with double sided glass fireplace & a formal dining room with access to back porch overlooking the backyard. Spacious eat-in kitchen with peninsula, tile floor, wood cabinetry & pot lighting. Expansive primary bedroom with walk-in closet & en-suite with jacuzzi, glass shower & laundry space. Main level 2nd & 3rd bedroom with ample closet space & a full bathroom. Lower level In-Law Suite with full size kitchen &bathroom, 3 bedrooms & a family room. Backyard oasis boasts an expansive deck, landscaping, gardens & mature trees. Oversized, double car garage & a detached 24' x 36' workshop (2007) with 60amp service, vapor barrier & concrete floors. Upgrades include: Roof 2022 (40 year warranty), AC2014. Alarm system unmonitored. 24hr irrevocable on all offers., Flooring: Ceramic, Flooring: Laminate |
| Price | $949,900 |
| Taxes: | $4595.00 |
| Address: | 6235 KAYCOURT Dr , Greely - Metcalfe - Osgoode - Vernon and, K0A 2W0, Ontario |
| Lot Size: | 159.19 x 665.09 (Feet) |
| Acreage: | 2-4.99 |
| Directions/Cross Streets: | Albion Rd to Regional Rd 8 West to Stagecoach. Take Stagecoach to Kaycourt on left (last house on th |
| Rooms: | 19 |
| Rooms +: | 0 |
| Bedrooms: | 3 |
| Bedrooms +: | 3 |
| Kitchens: | 1 |
| Kitchens +: | 0 |
| Family Room: | Y |
| Basement: | Finished, Full |
| Property Type: | Detached |
| Style: | Bungalow |
| Exterior: | Other, Vinyl Siding |
| Garage Type: | Detached |
| Pool: | None |
| Property Features: | Wooded/Treed |
| Fireplace/Stove: | Y |
| Heat Source: | Propane |
| Heat Type: | Forced Air |
| Central Air Conditioning: | Central Air |
| Sewers: | Septic |
| Water: | Well |
| Water Supply Types: | Drilled Well |
$
%
Years
This calculator is for demonstration purposes only. Always consult a professional
financial advisor before making personal financial decisions.
| Although the information displayed is believed to be accurate, no warranties or representations are made of any kind. |
| SOLID ROCK REALTY |
|
|

RAY NILI
Broker
Dir:
(416) 837 7576
Bus:
(905) 731 2000
Fax:
(905) 886 7557
| Virtual Tour | Book Showing | Email a Friend |
Jump To:
At a Glance:
| Type: | Freehold - Detached |
| Area: | Ottawa |
| Municipality: | Greely - Metcalfe - Osgoode - Vernon and |
| Neighbourhood: | 1606 - Osgoode Twp South of Reg Rd 6 |
| Style: | Bungalow |
| Lot Size: | 159.19 x 665.09(Feet) |
| Tax: | $4,595 |
| Beds: | 3+3 |
| Baths: | 3 |
| Fireplace: | Y |
| Pool: | None |
Locatin Map:
Payment Calculator:
