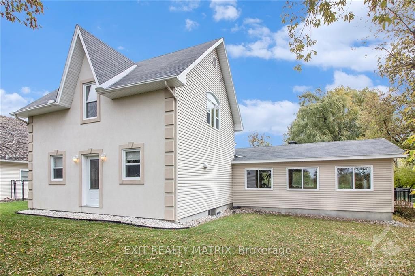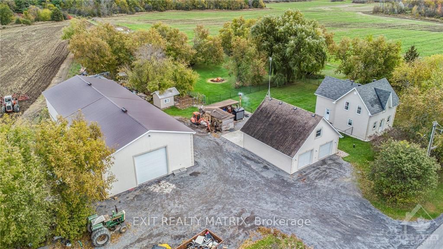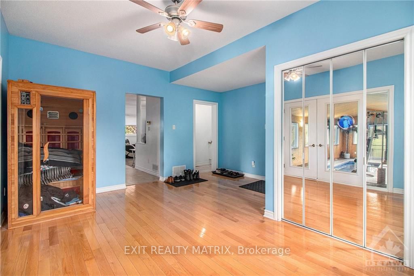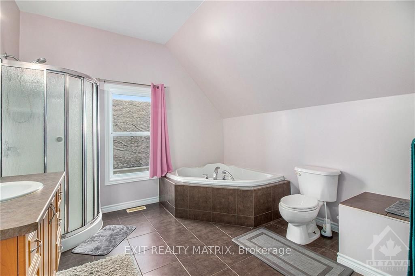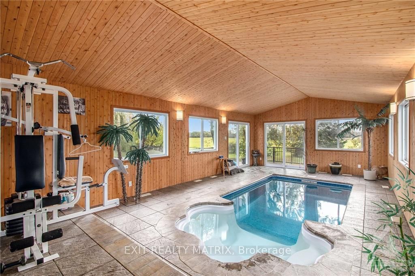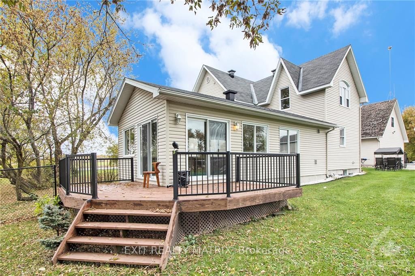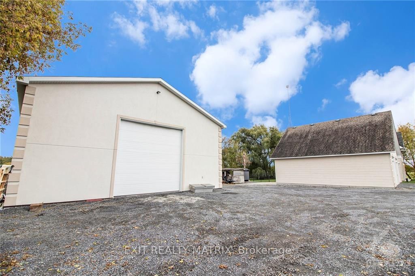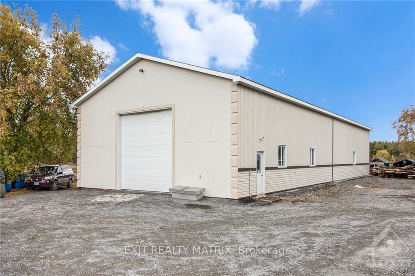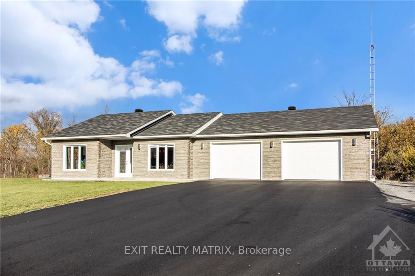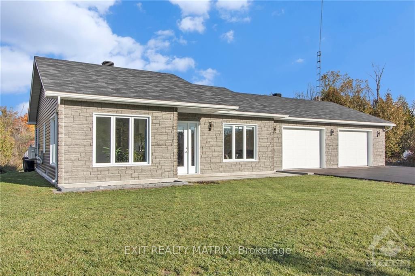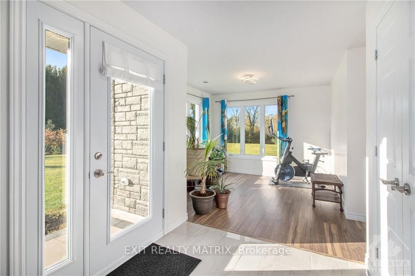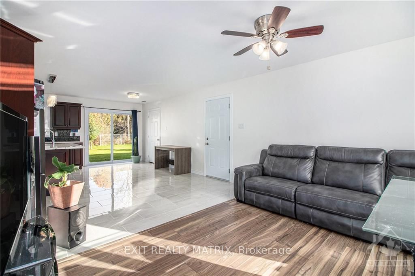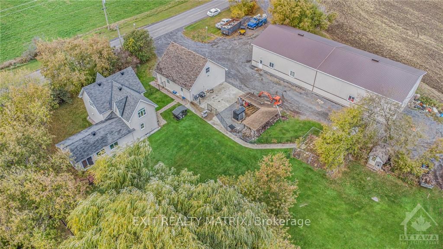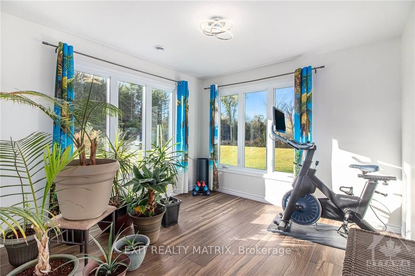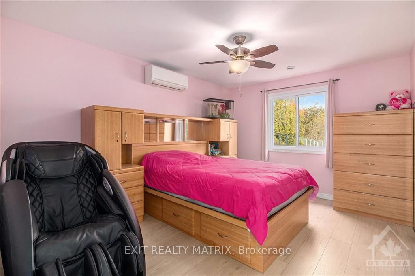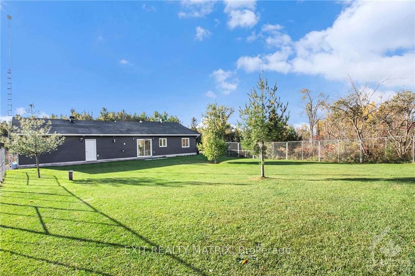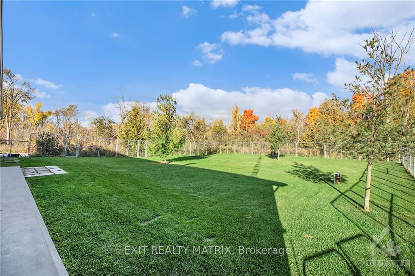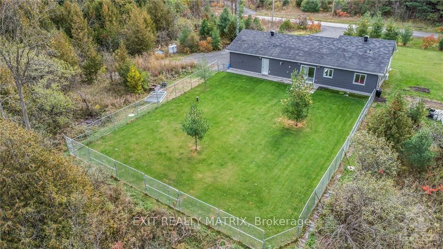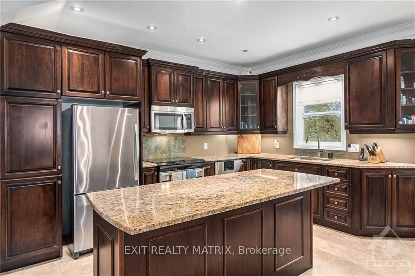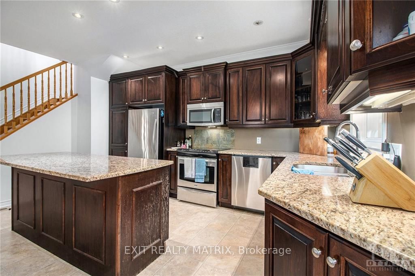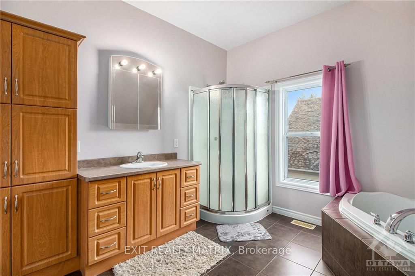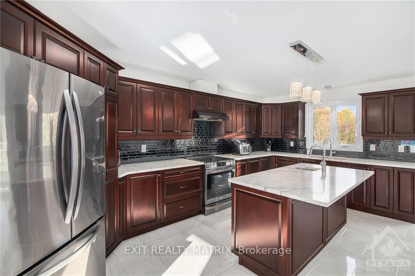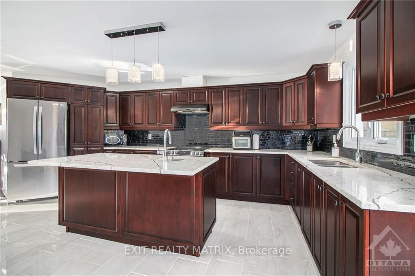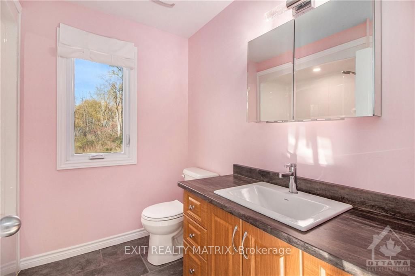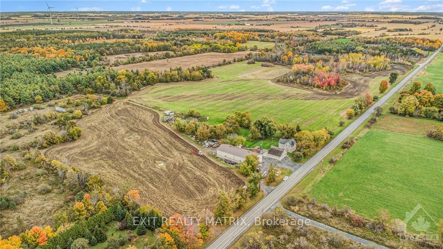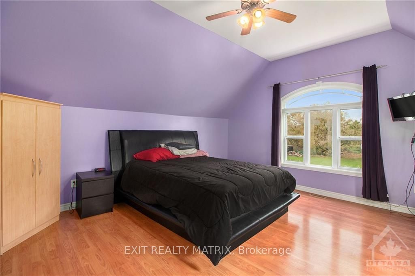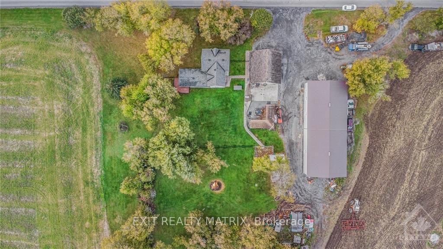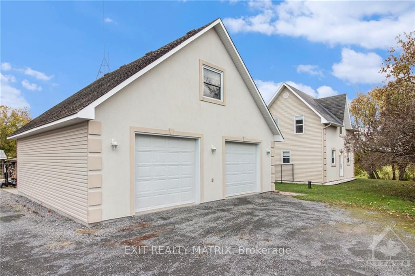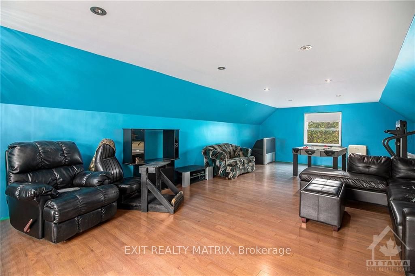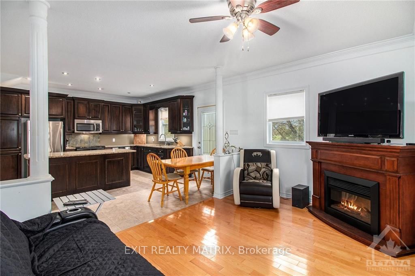$1,949,900
Available - For Sale
Listing ID: X9523561
1991 FINCH-WINCHESTER BOU Rd , North Stormont, K0C 1H0, Ontario
| Flooring: Hardwood, Presenting a unique multi-generational opportunity on 96 sprawling acres, w/25 acres of cultivatable land. This property boasts 2 homes, ideal for family living or business ventures. The 1st home is a beautifully renovated 2-storey residence, offering modern amenities & comfort, w/all appliances & an interior inground pool, ideal for year-round relaxation. The home is bathed in plenty of natural light, creating a warm & inviting atmosphere throughout. Numerous upgrades have been made to ensure this property is well-prepared for long-term use. The 2nd home, built in 2022, is a charming detached 1-bedroom, 1-bathroom bungalow featuring ceramic & laminate flooring, complete w/a double garage. Additionally, this property includes a double car garage w/a loft & bathroom, powered by its own system, & a massive 100x40 garage/shop, w/a 40x50 radiant heated section. Don't miss this versatile & expansive property, offering endless possibilities for farming, family living or business ventures!, Flooring: Ceramic, Flooring: Laminate |
| Price | $1,949,900 |
| Taxes: | $7728.00 |
| Occupancy by: | Owner |
| Address: | 1991 FINCH-WINCHESTER BOU Rd , North Stormont, K0C 1H0, Ontario |
| Postal Code: | K0C 1H0 |
| Province/State: | Ontario |
| Legal Description: | PT LT 1 CON 8 FINCH AS IN S355624; NORTH |
| Directions/Cross Streets: | From Ottawa, take the 417 East to Vars Exit, turn right to go into Embrun, go south on Ste Marie the |
| Category: | Agricultural |
| Chattels: | N |
| Common Area Upcharge: | 0 |
| Washrooms: | 2 |
| Heat Type: | Woodburning |
| Central Air Conditioning: | None |
| Sewers: | Septic |
| Water: | Well |
| Water Supply Types: | Drilled Well |
$
%
Years
This calculator is for demonstration purposes only. Always consult a professional
financial advisor before making personal financial decisions.
| Although the information displayed is believed to be accurate, no warranties or representations are made of any kind. |
| EXIT REALTY MATRIX |
|
|

RAY NILI
Broker
Dir:
(416) 837 7576
Bus:
(905) 731 2000
Fax:
(905) 886 7557
| Virtual Tour | Book Showing | Email a Friend |
Jump To:
At a Glance:
| Type: | Com - Farm |
| Area: | Stormont, Dundas and Glengarry |
| Municipality: | North Stormont |
| Neighbourhood: | 711 - North Stormont (Finch) Twp |
| Tax: | $7,728 |
| Baths: | 2 |
Locatin Map:
Payment Calculator:
