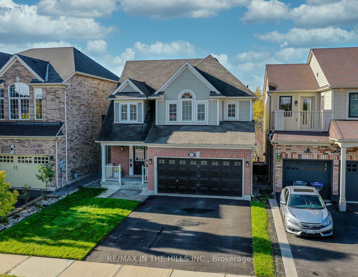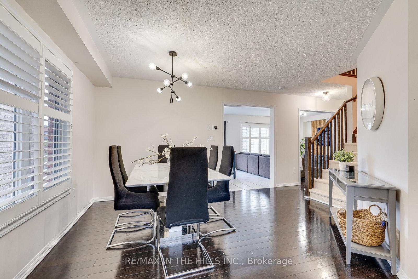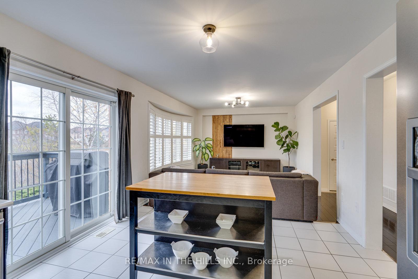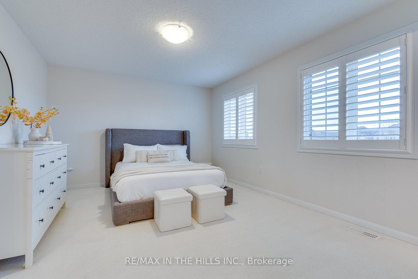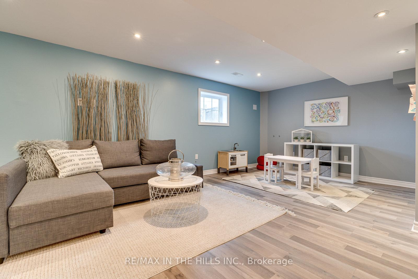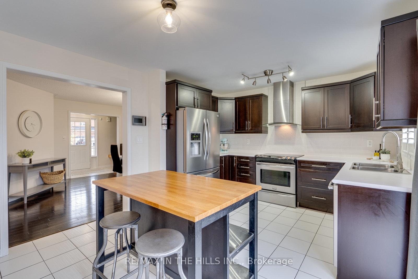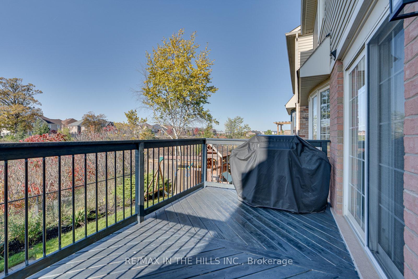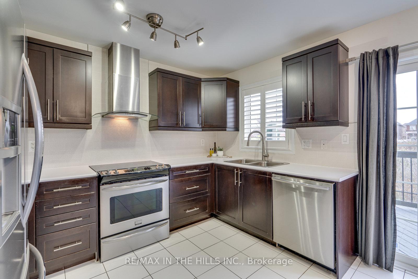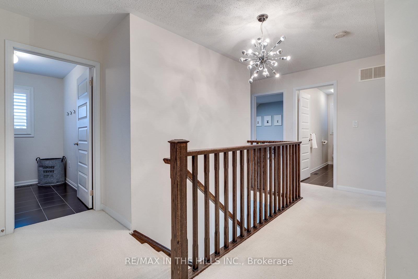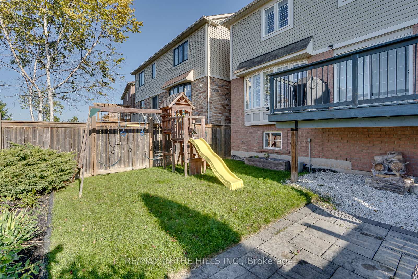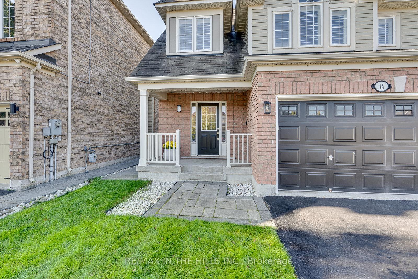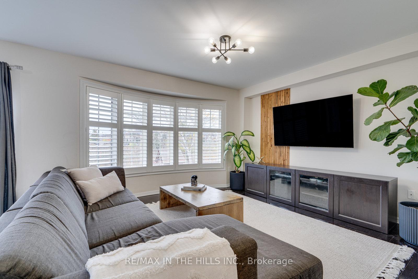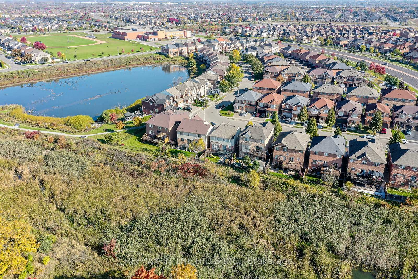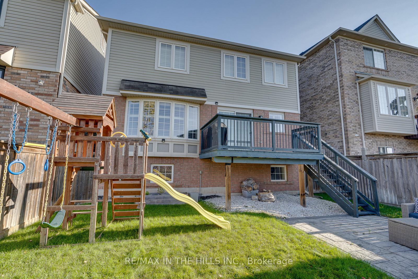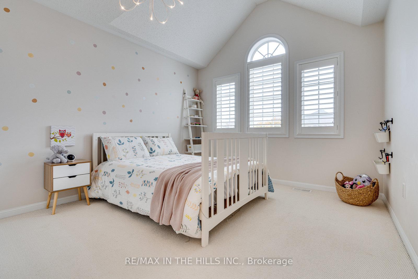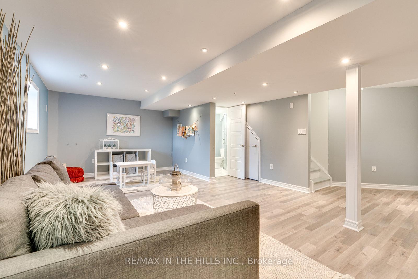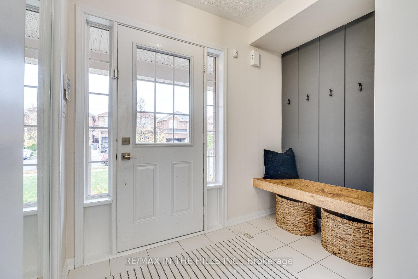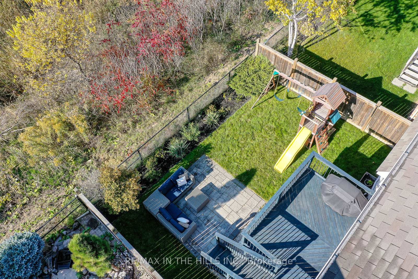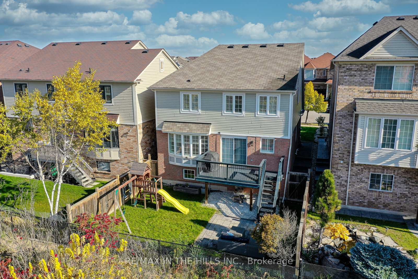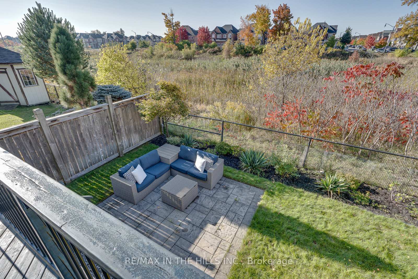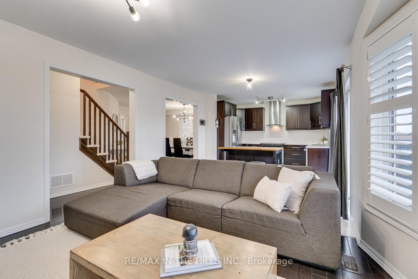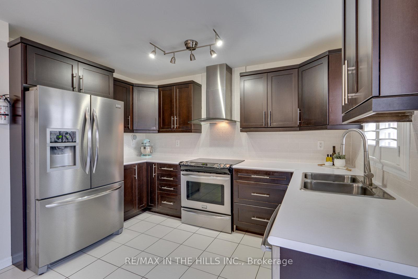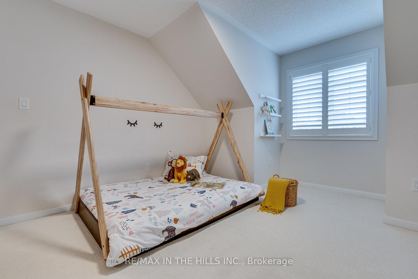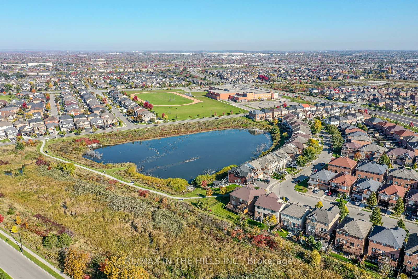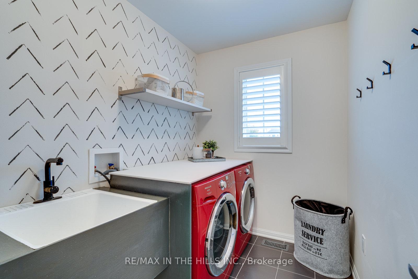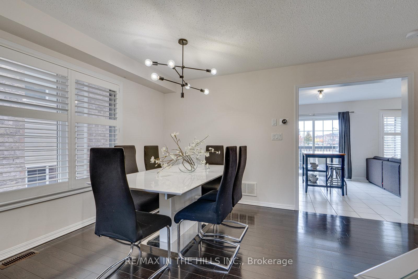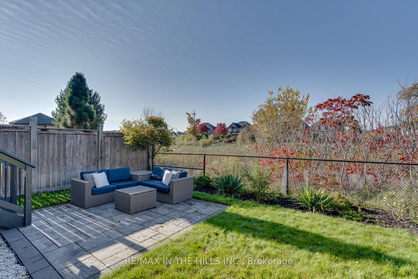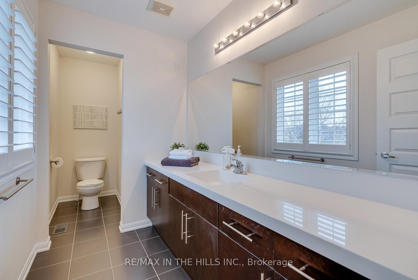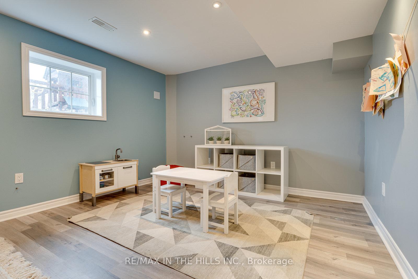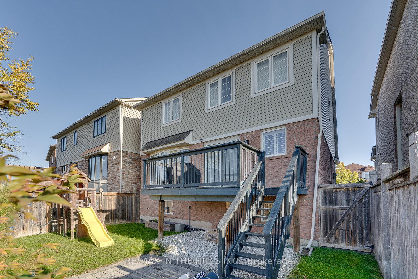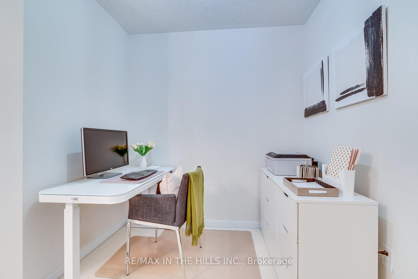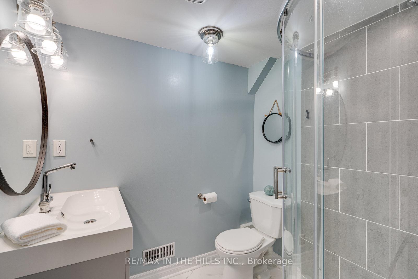$1,197,000
Available - For Sale
Listing ID: W10406550
14 Personna Circ , Brampton, L6X 0P2, Ontario
| Welcome Home! This stunning 2-storey property features a spacious 2-car garage, 4 bathrooms, and a fully finished interior from top to bottom. The second level boasts 3 generous bedrooms, an office loft, and a convenient laundry room. Situated on a premium lot with no neighbors behind, you'll enjoy unobstructed views of a beautiful natural green space! The finished basement offers a versatile area perfect for adding an extra bedroom, complete with a 3-piece bath and large above-grade windows that fill the space with natural light. The main level showcases elegant hardwood and ceramic flooring, leading to a stylish dining area that flows into an open-concept kitchen and family room ideal for entertaining while soaking in the serene views. Step outside through the double sliding doors to your raised deck, perfect for barbecuing or enjoying a sunset with a glass of wine. The second level is designed for modern living, with an office loft that allows you to balance work and laundry seamlessly. All bedrooms are spacious and well-appointed, making this home both functional and stylish. Recent upgrades include a full irrigation system for a lush lawn, a private backyard patio with a children's playset, an alarm system, and elegant California shutters. Located in the desirable Mount Pleasant area, you'll have access to top schools, parks, and walking trails just a few doors down, as well as being minutes away from the GO Station. This is the perfect place to raise your family, don't miss out on this gem! Come see it for yourself! |
| Price | $1,197,000 |
| Taxes: | $6131.95 |
| Address: | 14 Personna Circ , Brampton, L6X 0P2, Ontario |
| Lot Size: | 36.09 x 88.58 (Feet) |
| Directions/Cross Streets: | Personna Circle & Williams Parkway |
| Rooms: | 7 |
| Rooms +: | 2 |
| Bedrooms: | 3 |
| Bedrooms +: | |
| Kitchens: | 1 |
| Family Room: | N |
| Basement: | Finished |
| Property Type: | Detached |
| Style: | 2-Storey |
| Exterior: | Brick, Vinyl Siding |
| Garage Type: | Attached |
| (Parking/)Drive: | Private |
| Drive Parking Spaces: | 4 |
| Pool: | None |
| Property Features: | Fenced Yard, Library, Park, Public Transit, Rec Centre, School |
| Fireplace/Stove: | N |
| Heat Source: | Gas |
| Heat Type: | Forced Air |
| Central Air Conditioning: | Central Air |
| Laundry Level: | Upper |
| Elevator Lift: | N |
| Sewers: | Sewers |
| Water: | Municipal |
| Utilities-Cable: | A |
| Utilities-Hydro: | Y |
| Utilities-Gas: | Y |
| Utilities-Telephone: | A |
$
%
Years
This calculator is for demonstration purposes only. Always consult a professional
financial advisor before making personal financial decisions.
| Although the information displayed is believed to be accurate, no warranties or representations are made of any kind. |
| RE/MAX IN THE HILLS INC. |
|
|

RAY NILI
Broker
Dir:
(416) 837 7576
Bus:
(905) 731 2000
Fax:
(905) 886 7557
| Virtual Tour | Book Showing | Email a Friend |
Jump To:
At a Glance:
| Type: | Freehold - Detached |
| Area: | Peel |
| Municipality: | Brampton |
| Neighbourhood: | Credit Valley |
| Style: | 2-Storey |
| Lot Size: | 36.09 x 88.58(Feet) |
| Tax: | $6,131.95 |
| Beds: | 3 |
| Baths: | 4 |
| Fireplace: | N |
| Pool: | None |
Locatin Map:
Payment Calculator:
