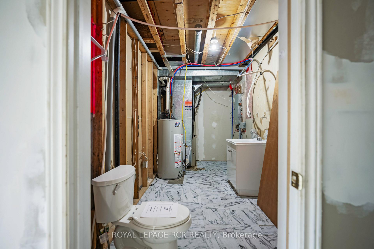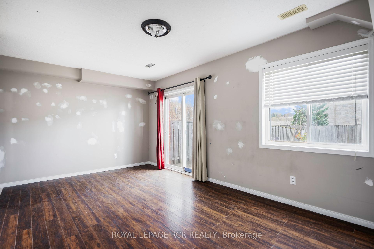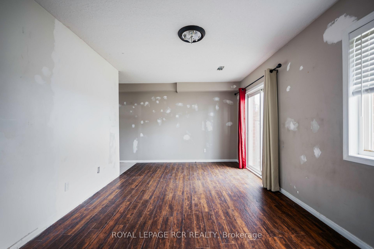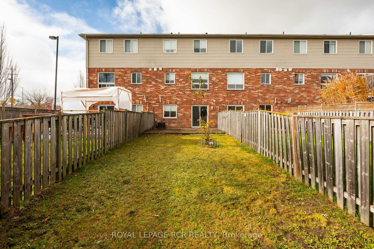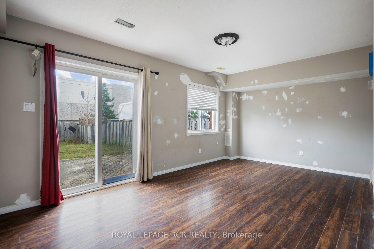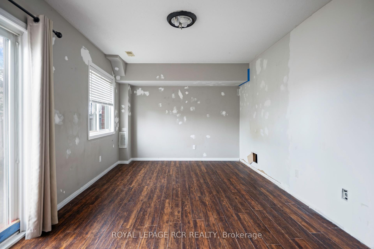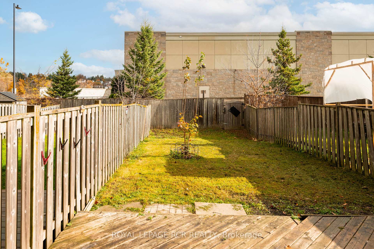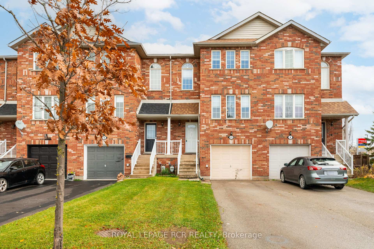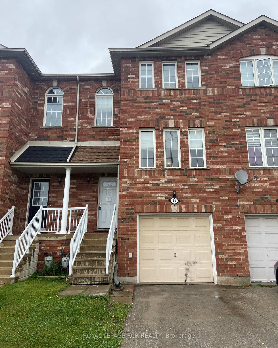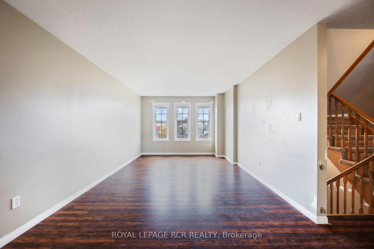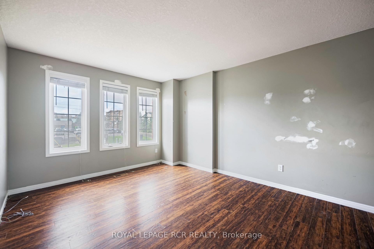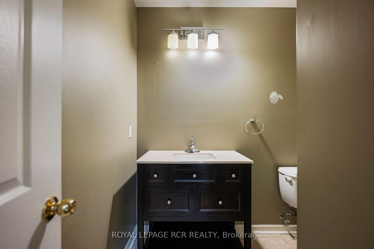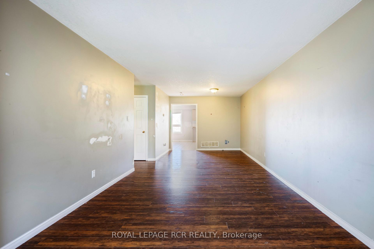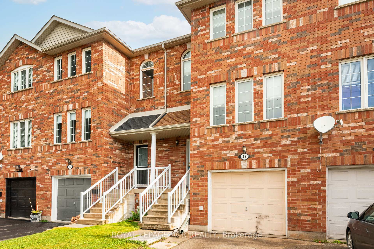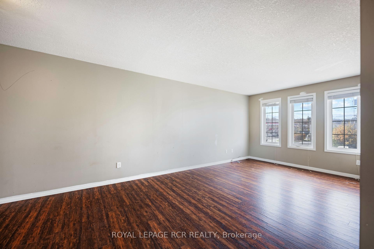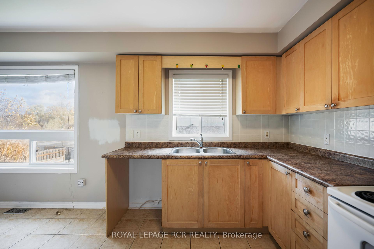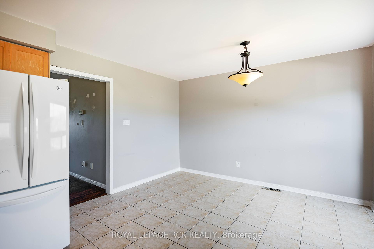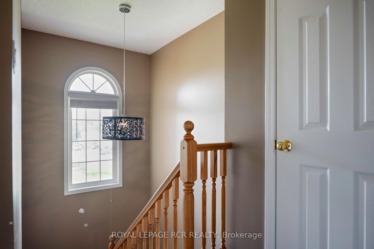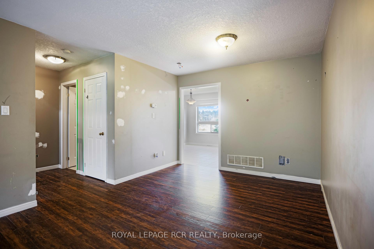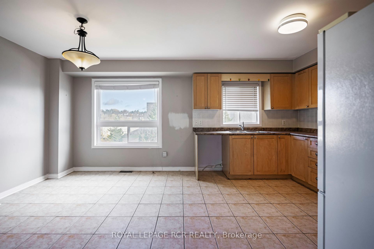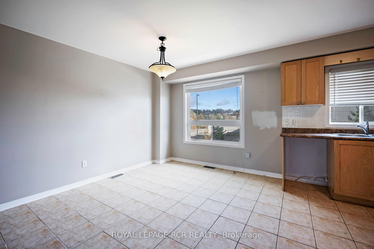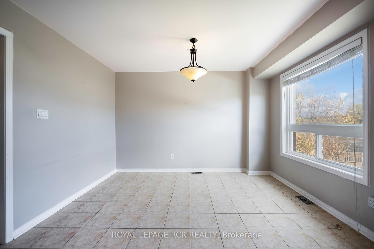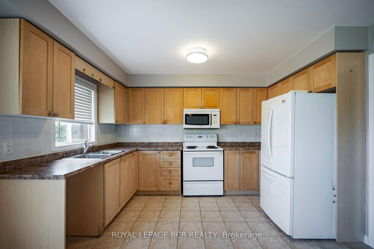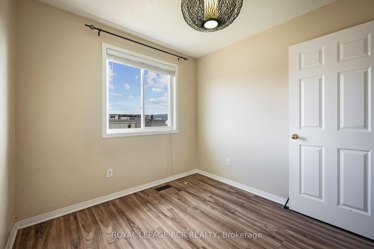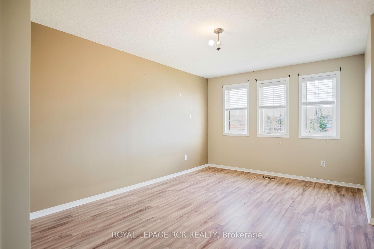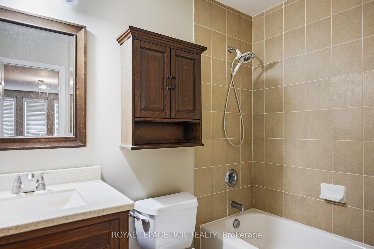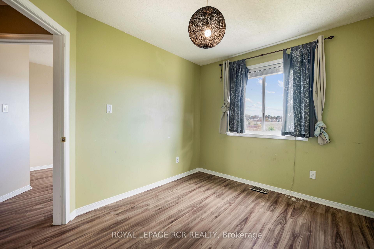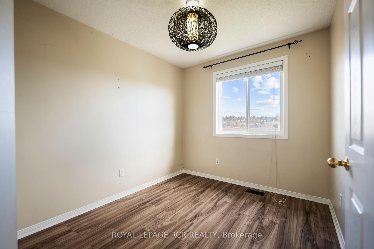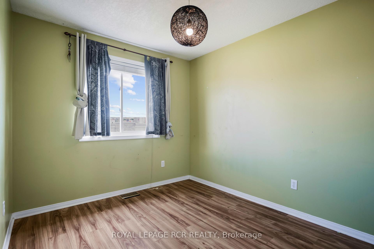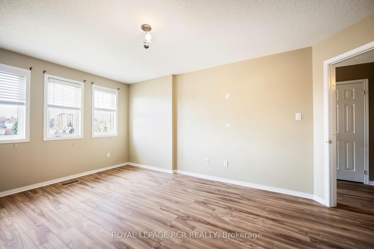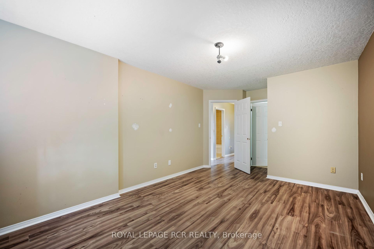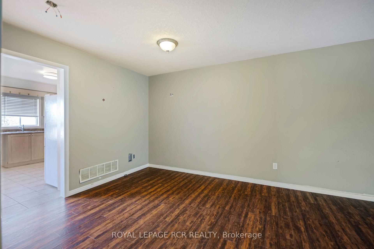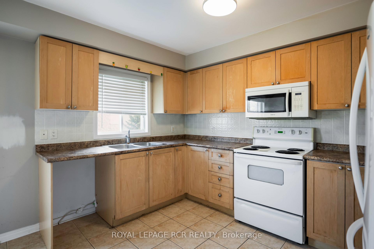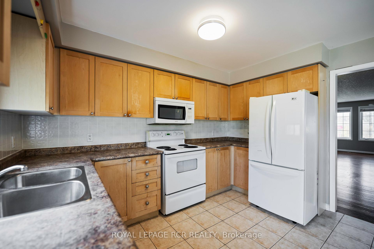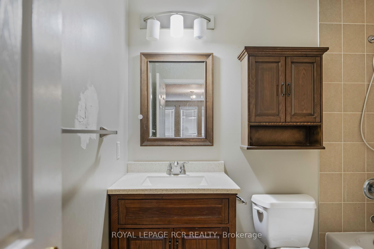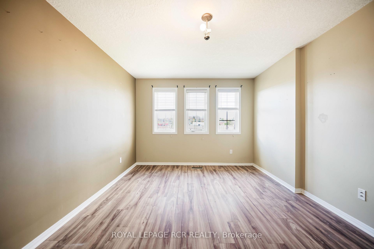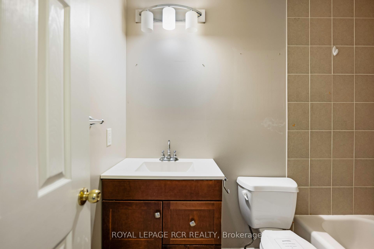$724,900
Available - For Sale
Listing ID: W10281546
4A Sherbourne St , Orangeville, L9W 2A6, Ontario
| This 3 bedroom, 3 bathroom townhouse, is ready for your viewing! The main floor features a ceramic-tiled kitchen seamlessly combined with a bright breakfast area, ideal for enjoying your morning coffee. Enjoy the open concept design with a spacious dining room that flows into the inviting living room, perfect for entertaining or family gatherings. Upper levels boasts a primary bedroom, complete with a walk-in closet and a 4-piece ensuite bathroom for your comfort and convenience. The second floor also boasts two additional bedrooms, both featuring laminate flooring and convenient closet space. A shared 4-piece bathroom adds to the practicality of this level. The lower basement offers a fantastic recreation room, complete with a walk-out to a fully fenced backyard, creating an ideal space for outdoor entertaining, play, or relaxation. Entrance from home to 1 car garage. Great commuter location just steps from restaurants, park and amenities. |
| Extras: Approx. 1600 square feet of finished space! |
| Price | $724,900 |
| Taxes: | $4495.74 |
| Assessment: | $311000 |
| Assessment Year: | 2024 |
| Address: | 4A Sherbourne St , Orangeville, L9W 2A6, Ontario |
| Lot Size: | 18.67 x 131.61 (Feet) |
| Directions/Cross Streets: | Hwy 10 & Broadway |
| Rooms: | 7 |
| Bedrooms: | 3 |
| Bedrooms +: | |
| Kitchens: | 1 |
| Family Room: | N |
| Basement: | Fin W/O |
| Property Type: | Att/Row/Twnhouse |
| Style: | 2-Storey |
| Exterior: | Brick, Vinyl Siding |
| Garage Type: | Built-In |
| (Parking/)Drive: | Private |
| Drive Parking Spaces: | 2 |
| Pool: | None |
| Approximatly Square Footage: | 1100-1500 |
| Property Features: | Fenced Yard |
| Fireplace/Stove: | N |
| Heat Source: | Gas |
| Heat Type: | Forced Air |
| Central Air Conditioning: | Central Air |
| Laundry Level: | Lower |
| Sewers: | Sewers |
| Water: | Municipal |
| Utilities-Hydro: | Y |
| Utilities-Gas: | Y |
$
%
Years
This calculator is for demonstration purposes only. Always consult a professional
financial advisor before making personal financial decisions.
| Although the information displayed is believed to be accurate, no warranties or representations are made of any kind. |
| ROYAL LEPAGE RCR REALTY |
|
|

RAY NILI
Broker
Dir:
(416) 837 7576
Bus:
(905) 731 2000
Fax:
(905) 886 7557
| Book Showing | Email a Friend |
Jump To:
At a Glance:
| Type: | Freehold - Att/Row/Twnhouse |
| Area: | Dufferin |
| Municipality: | Orangeville |
| Neighbourhood: | Orangeville |
| Style: | 2-Storey |
| Lot Size: | 18.67 x 131.61(Feet) |
| Tax: | $4,495.74 |
| Beds: | 3 |
| Baths: | 3 |
| Fireplace: | N |
| Pool: | None |
Locatin Map:
Payment Calculator:
