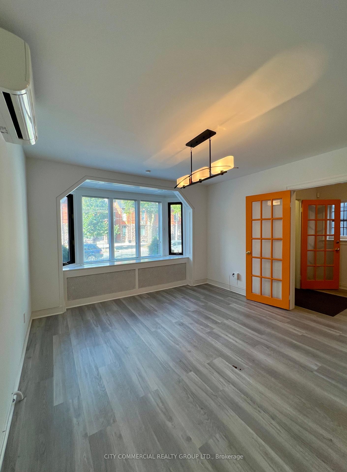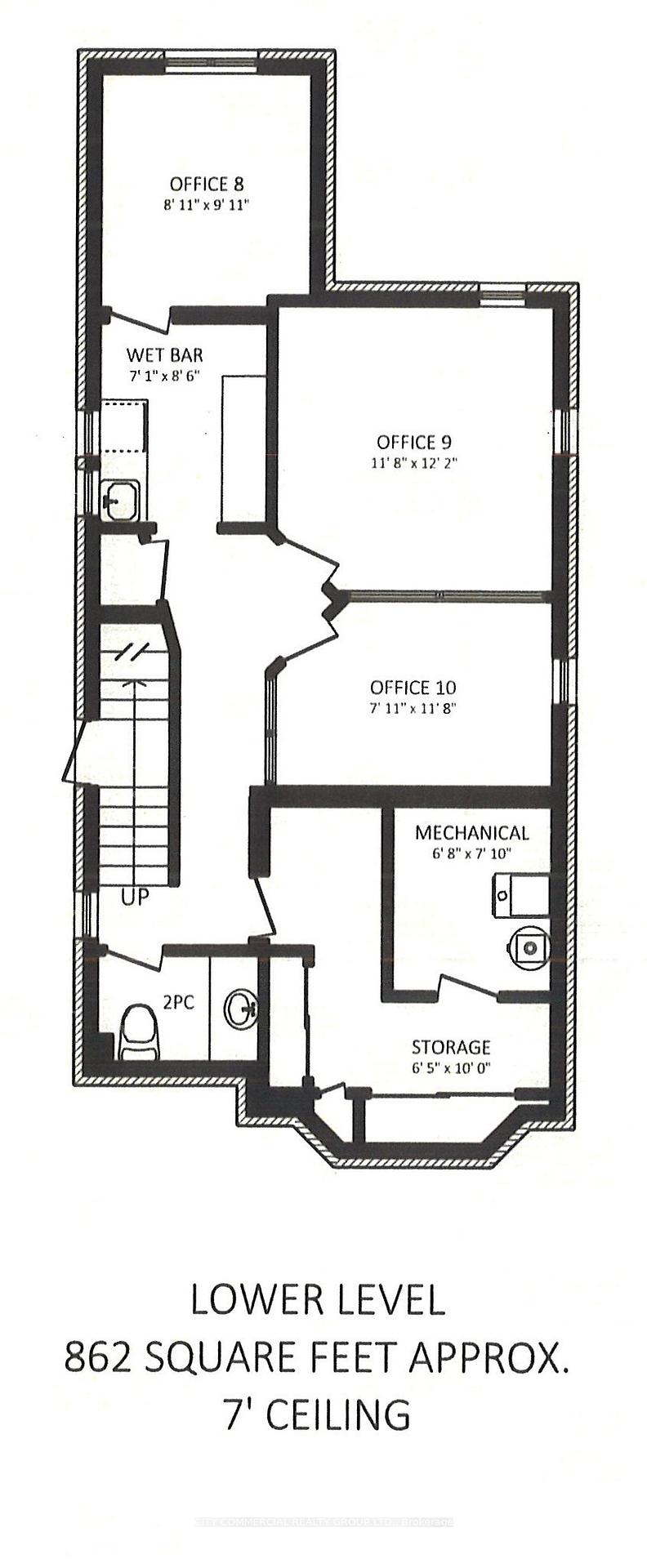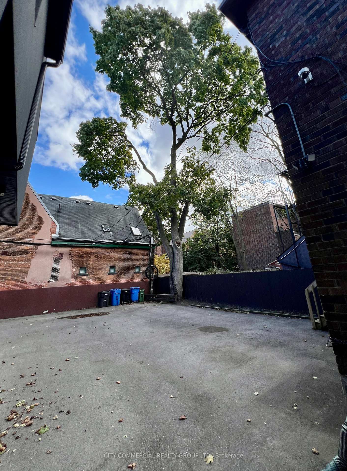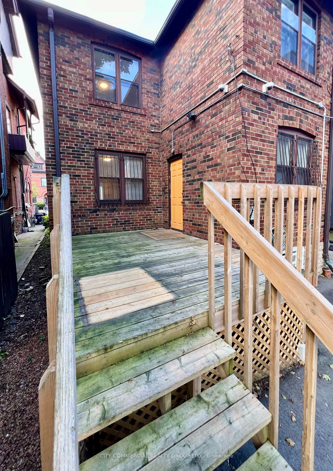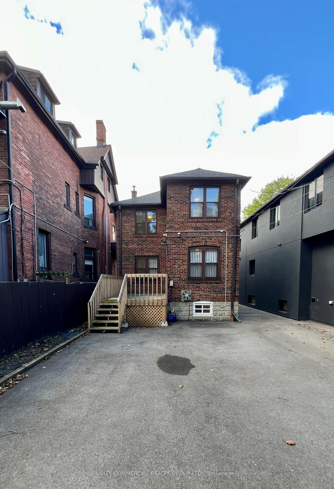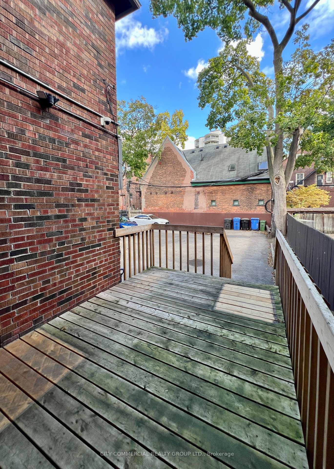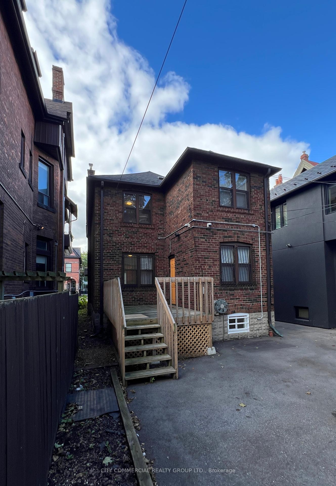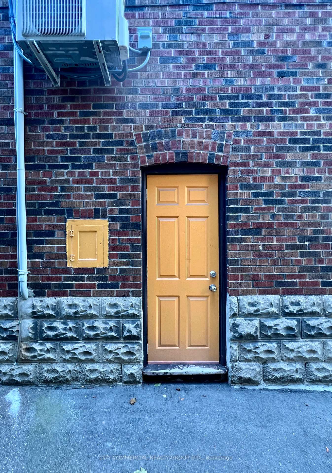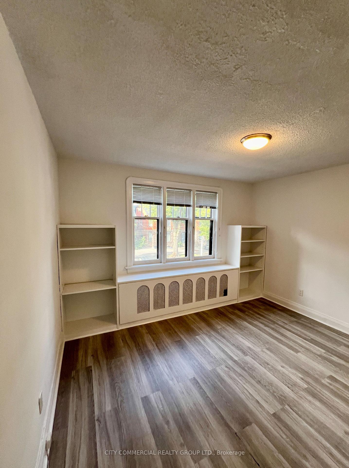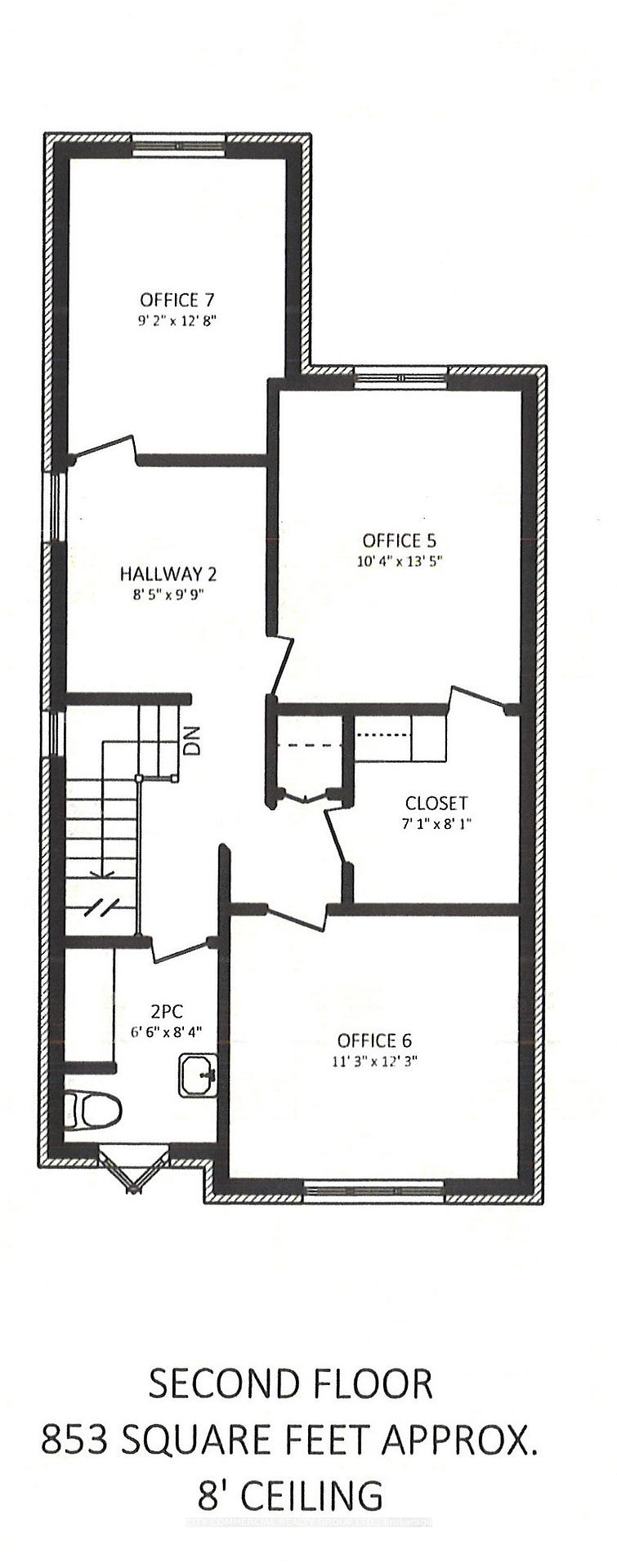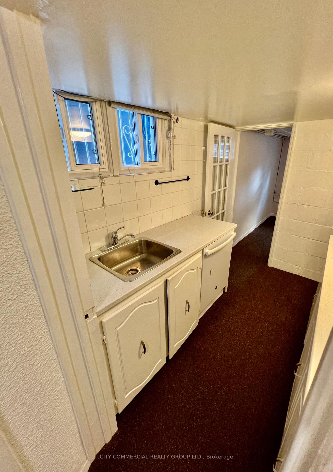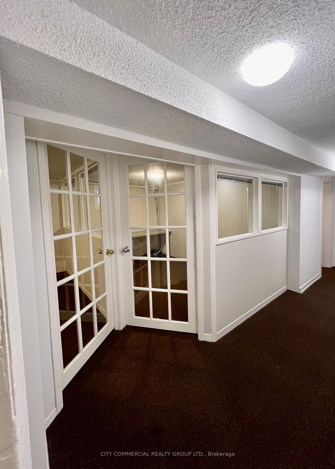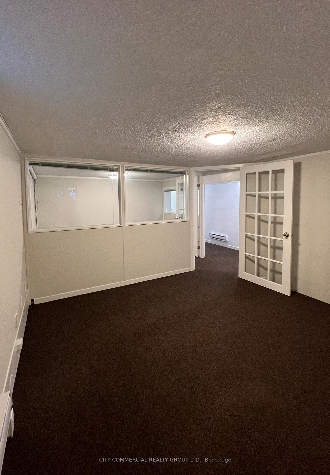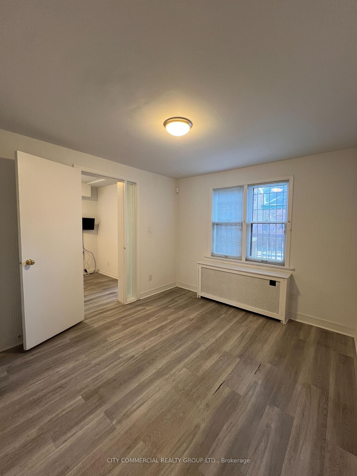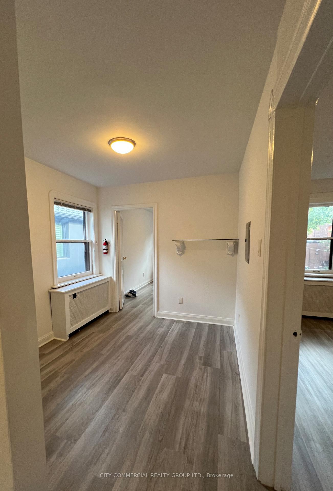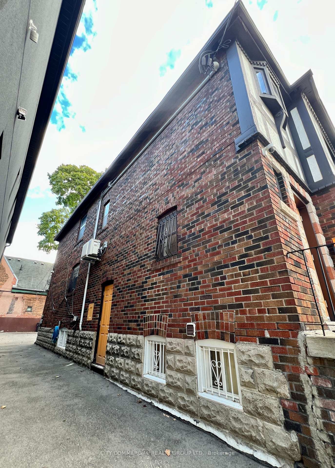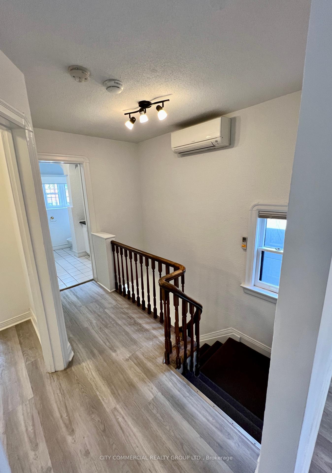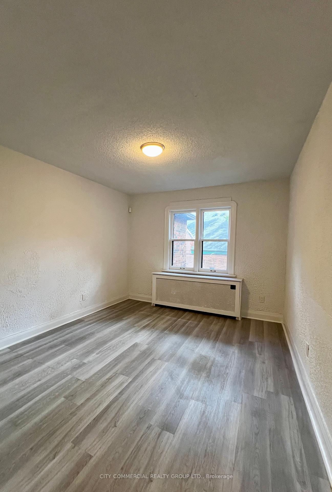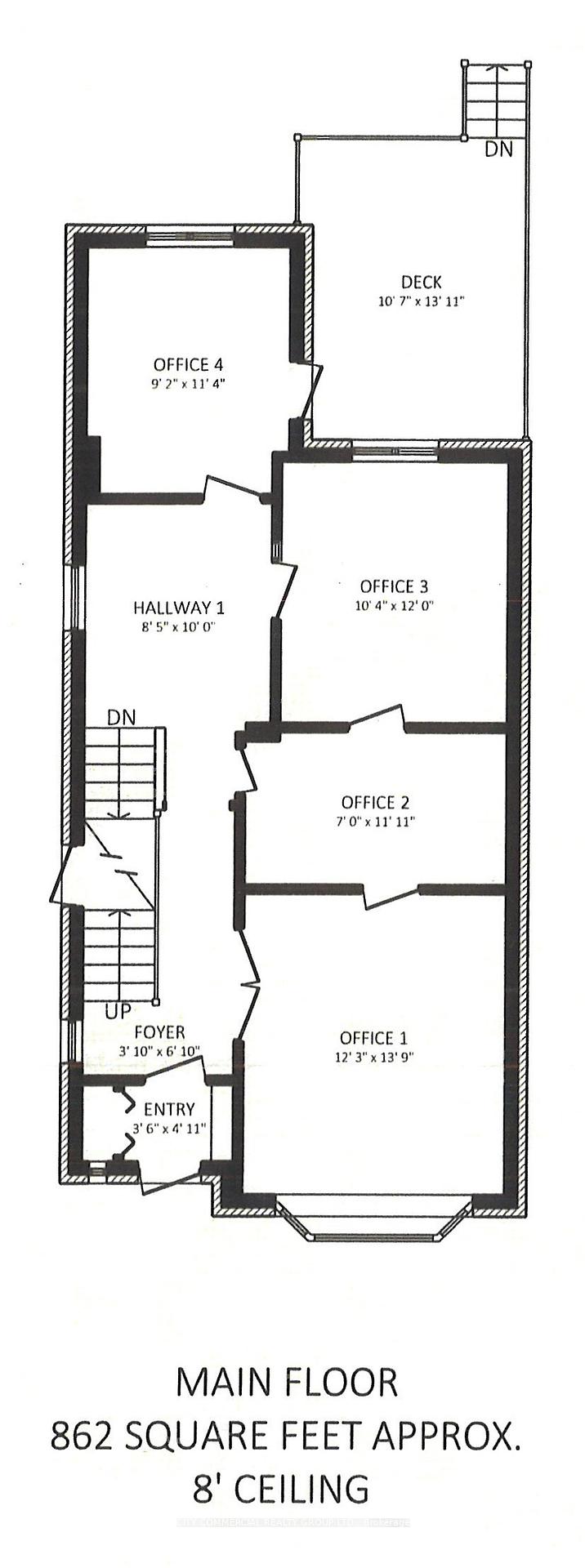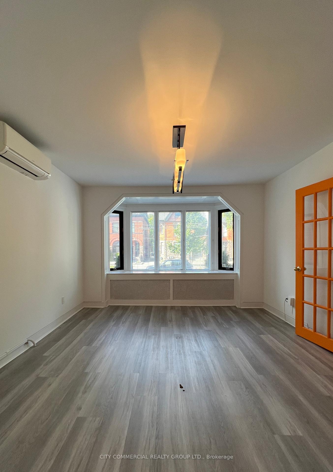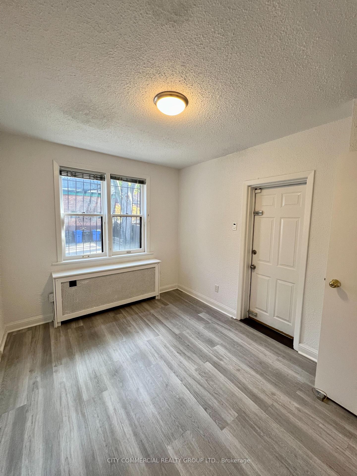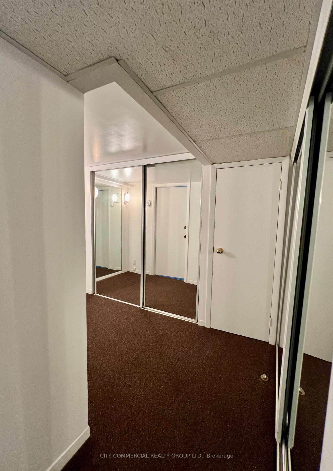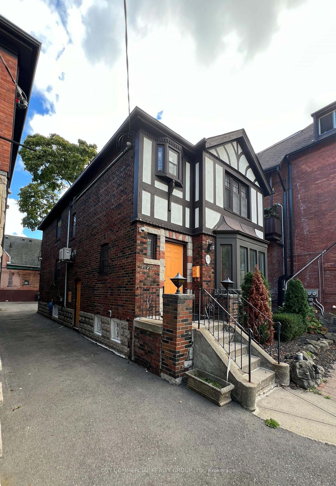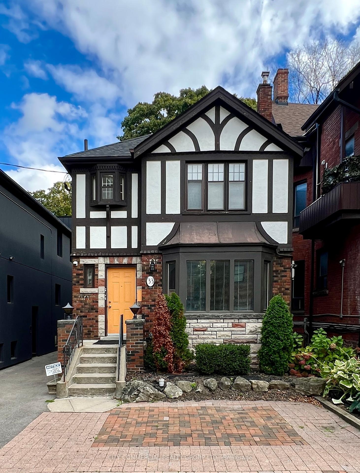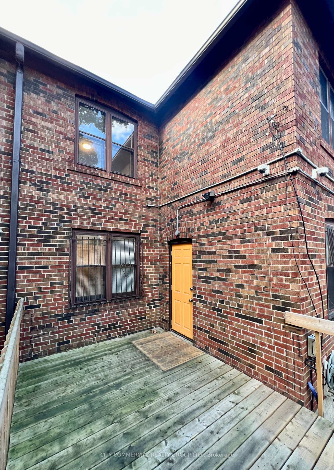$2,680,000
Available - For Sale
Listing ID: C10420484
33 Madison Ave , Toronto, M5R 2S2, Ontario
| Available for the first time in three decades!!! Exceptional Annex Location on Madison Avenue - Removed from the bustle, but only a two-minute walk from Spadina Station. Excellent timing for a user/investor to acquire a fully updated 2500 plus square foot commercial building on a large lot with parking for 6-7 cars. Suitable uses include professional offices, schools and medical facilities. 2 A/C wall units. Commercial Residential Zoned. Easily converted back to Single Family Home. |
| Extras: two walll A/C units |
| Price | $2,680,000 |
| Taxes: | $33378.89 |
| Address: | 33 Madison Ave , Toronto, M5R 2S2, Ontario |
| Lot Size: | 28.00 x 126.00 (Feet) |
| Directions/Cross Streets: | Bloor and Spadina |
| Rooms: | 7 |
| Rooms +: | 4 |
| Bedrooms: | 7 |
| Bedrooms +: | 3 |
| Kitchens: | 0 |
| Family Room: | N |
| Basement: | Finished |
| Property Type: | Detached |
| Style: | 2-Storey |
| Exterior: | Brick |
| Garage Type: | None |
| (Parking/)Drive: | Front Yard |
| Drive Parking Spaces: | 2 |
| Pool: | None |
| Fireplace/Stove: | N |
| Heat Source: | Gas |
| Heat Type: | Water |
| Central Air Conditioning: | Wall Unit |
| Sewers: | Sewers |
| Water: | Municipal |
$
%
Years
This calculator is for demonstration purposes only. Always consult a professional
financial advisor before making personal financial decisions.
| Although the information displayed is believed to be accurate, no warranties or representations are made of any kind. |
| CITY COMMERCIAL REALTY GROUP LTD. |
|
|

RAY NILI
Broker
Dir:
(416) 837 7576
Bus:
(905) 731 2000
Fax:
(905) 886 7557
| Book Showing | Email a Friend |
Jump To:
At a Glance:
| Type: | Freehold - Detached |
| Area: | Toronto |
| Municipality: | Toronto |
| Neighbourhood: | Annex |
| Style: | 2-Storey |
| Lot Size: | 28.00 x 126.00(Feet) |
| Tax: | $33,378.89 |
| Beds: | 7+3 |
| Baths: | 2 |
| Fireplace: | N |
| Pool: | None |
Locatin Map:
Payment Calculator:
