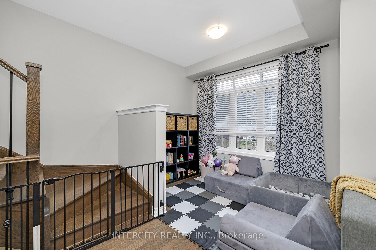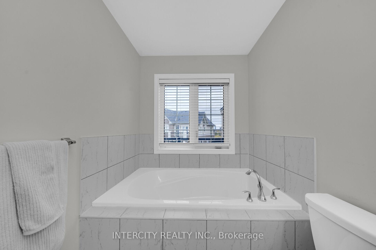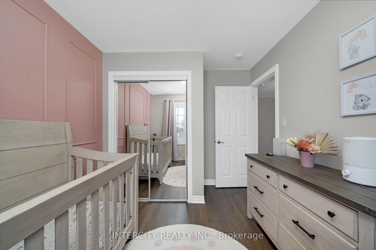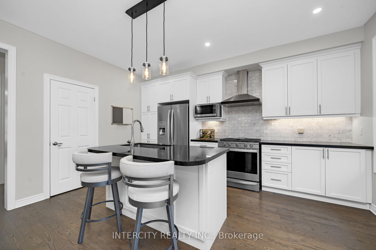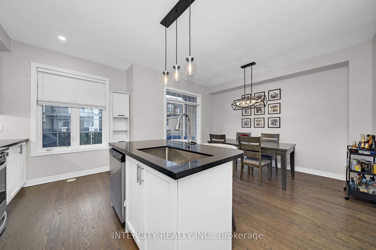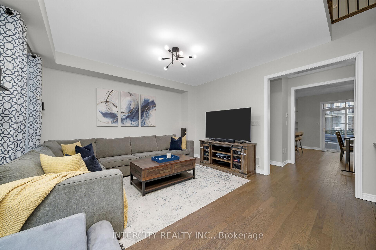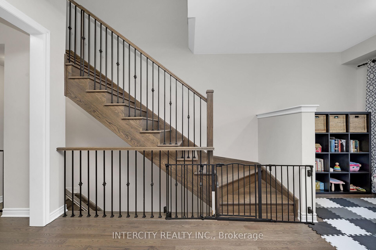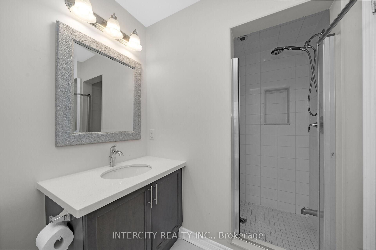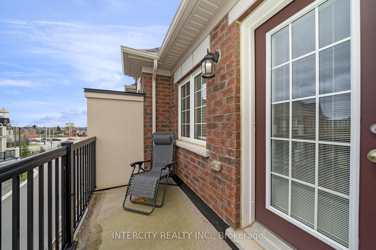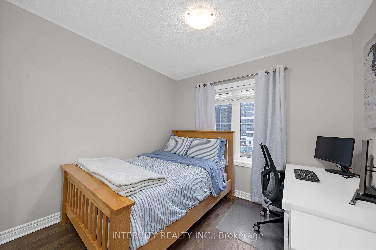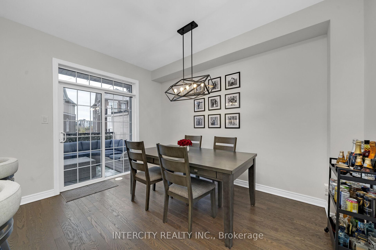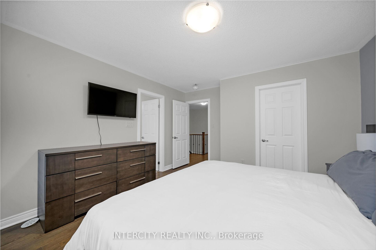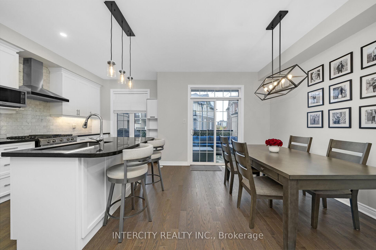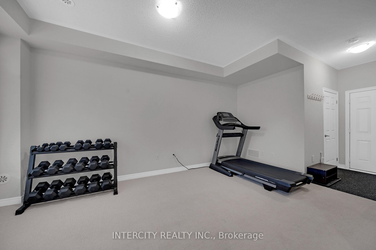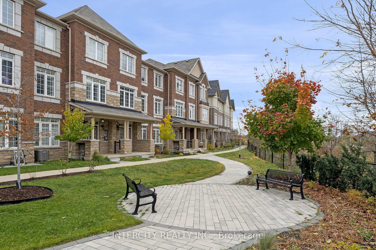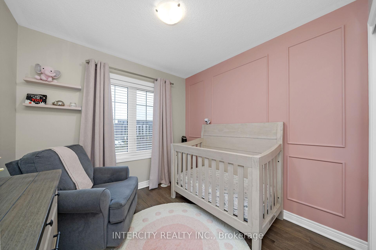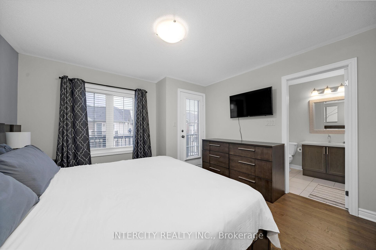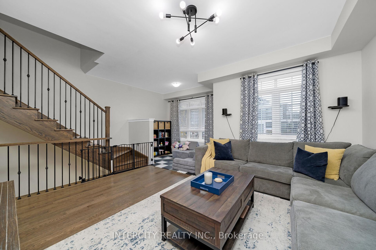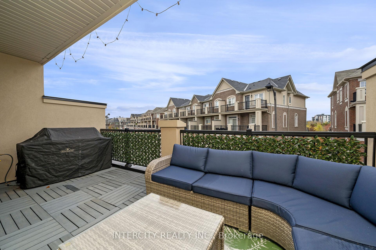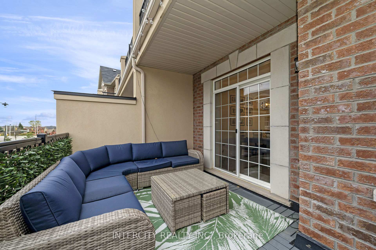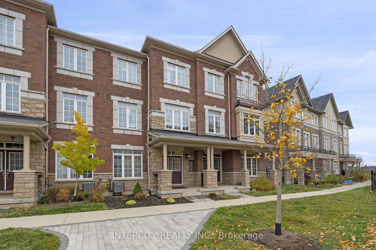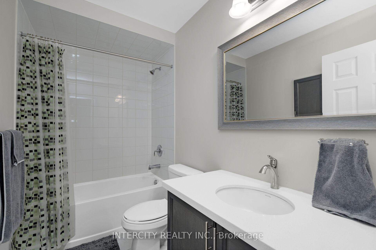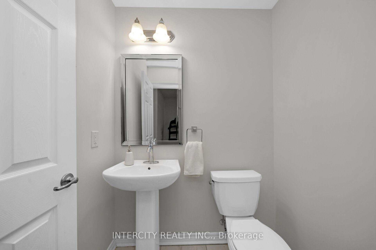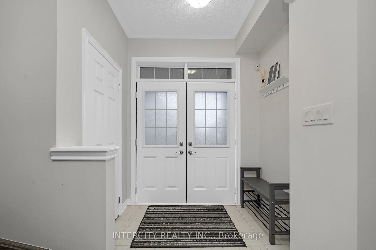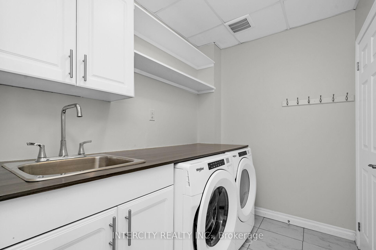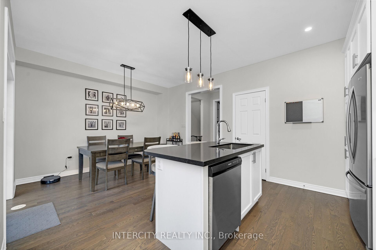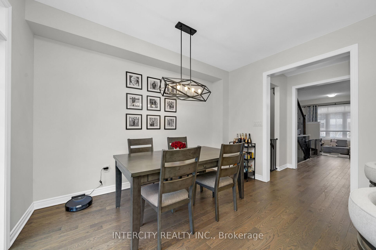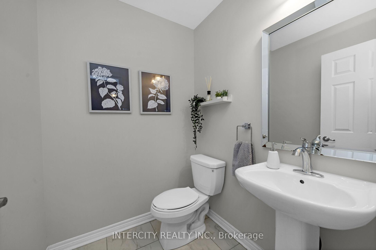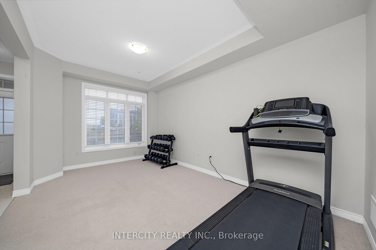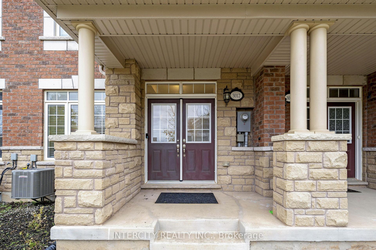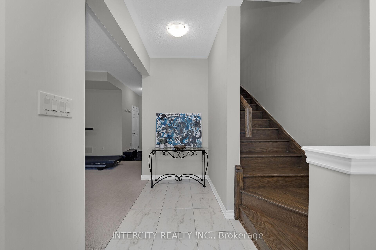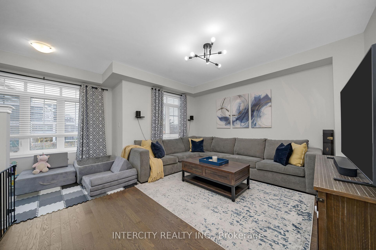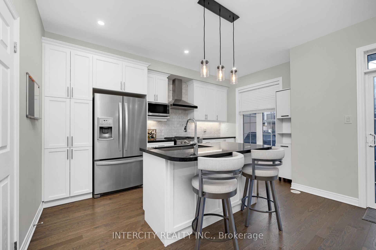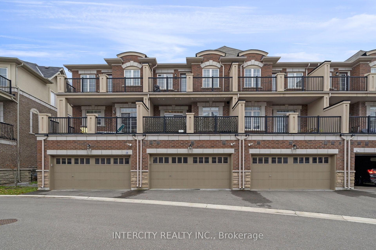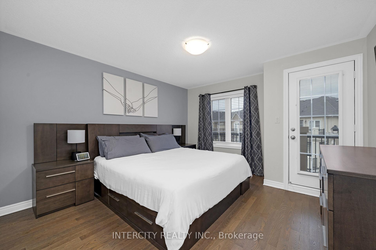$1,099,900
Available - For Sale
Listing ID: W10420377
3012 Rivertrail Common , Oakville, L6M 0Z1, Ontario
| Location! Location! Location! Executive Townhome with 2 car garage, overlooking Ravine with spectacular sunset views. Low maintenance POTL fees include common area maintenance, insurance, landscaping and snow removal. Spacious 1,851 sq ft 3 bedroom, 4 bathroom, home close to shopping, public transit, Oakville Hospital, parks, schools and Sixteen Mile Sports complex. Kitchen upgrades include, granite counter tops with super sized undermount sink, stainless chimney hood fan, gas stove, Stainless fridge, dishwasher, backsplash and island with breakfast bar. Stained Hardwood flooring throughout with matching stained oak stairs. Well maintained home in small exclusive enclave convenient to all amenities. Highly sought after neighborhood surrounded by parks and walking trails, excellent rated public and separate schools within walking distance. Public transit at your doorstep and major highways nearby make this the perfect home for families and commuters. |
| Price | $1,099,900 |
| Taxes: | $4400.88 |
| Address: | 3012 Rivertrail Common , Oakville, L6M 0Z1, Ontario |
| Lot Size: | 19.87 x 64.78 (Feet) |
| Directions/Cross Streets: | Neyagawa & Dundas St |
| Rooms: | 7 |
| Bedrooms: | 3 |
| Bedrooms +: | |
| Kitchens: | 1 |
| Family Room: | Y |
| Basement: | None |
| Approximatly Age: | 0-5 |
| Property Type: | Att/Row/Twnhouse |
| Style: | 3-Storey |
| Exterior: | Brick, Stone |
| Garage Type: | Built-In |
| (Parking/)Drive: | None |
| Drive Parking Spaces: | 0 |
| Pool: | None |
| Approximatly Age: | 0-5 |
| Approximatly Square Footage: | 1500-2000 |
| Property Features: | Grnbelt/Cons, Hospital |
| Fireplace/Stove: | N |
| Heat Source: | Gas |
| Heat Type: | Forced Air |
| Central Air Conditioning: | Central Air |
| Sewers: | Sewers |
| Water: | Municipal |
$
%
Years
This calculator is for demonstration purposes only. Always consult a professional
financial advisor before making personal financial decisions.
| Although the information displayed is believed to be accurate, no warranties or representations are made of any kind. |
| INTERCITY REALTY INC. |
|
|

RAY NILI
Broker
Dir:
(416) 837 7576
Bus:
(905) 731 2000
Fax:
(905) 886 7557
| Virtual Tour | Book Showing | Email a Friend |
Jump To:
At a Glance:
| Type: | Freehold - Att/Row/Twnhouse |
| Area: | Halton |
| Municipality: | Oakville |
| Neighbourhood: | Rural Oakville |
| Style: | 3-Storey |
| Lot Size: | 19.87 x 64.78(Feet) |
| Approximate Age: | 0-5 |
| Tax: | $4,400.88 |
| Beds: | 3 |
| Baths: | 4 |
| Fireplace: | N |
| Pool: | None |
Locatin Map:
Payment Calculator:
