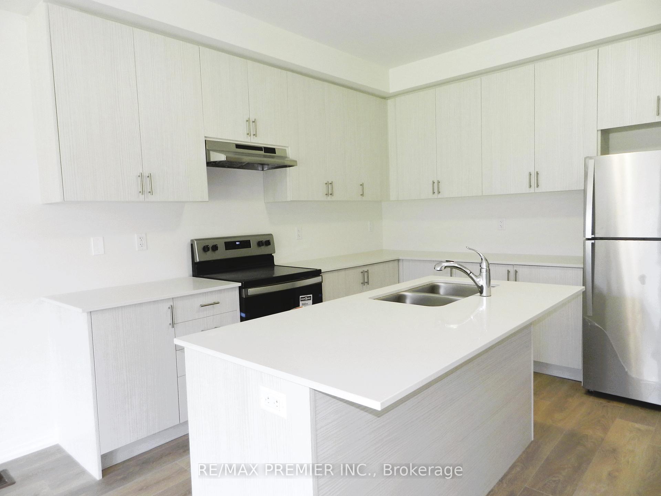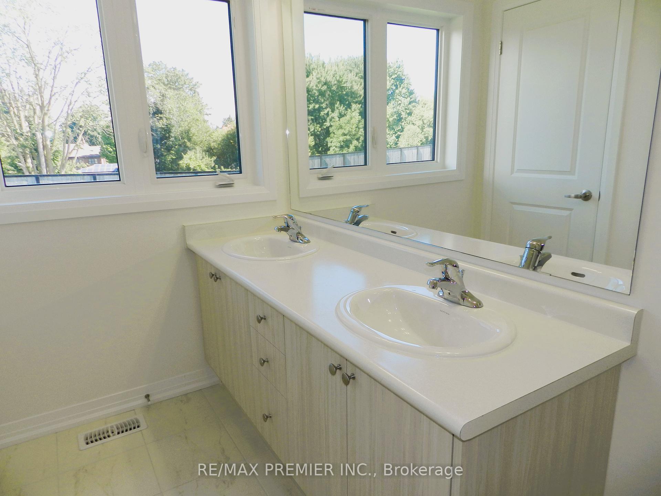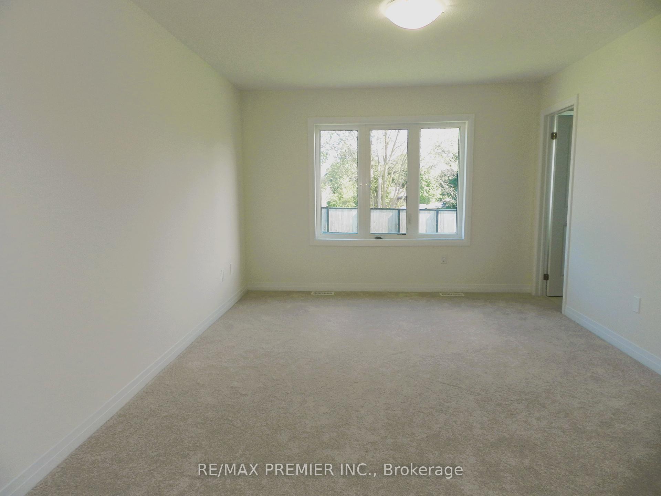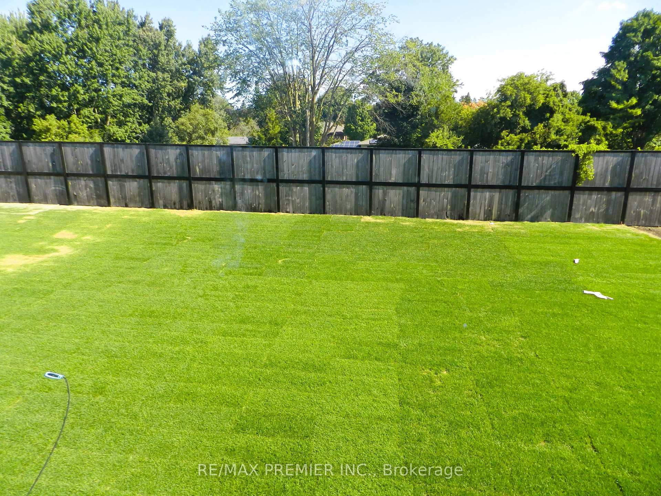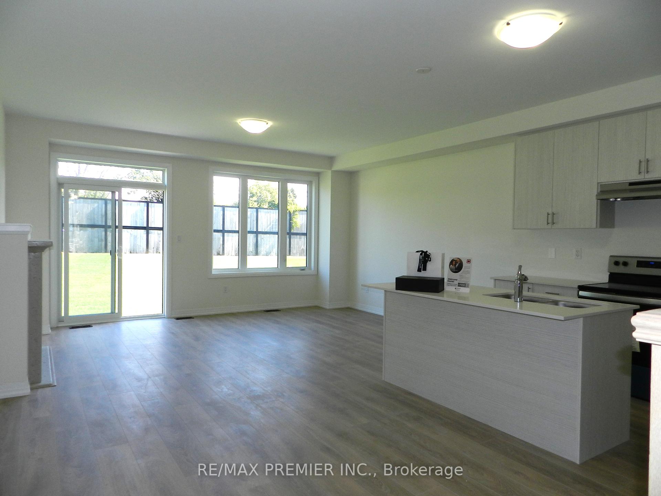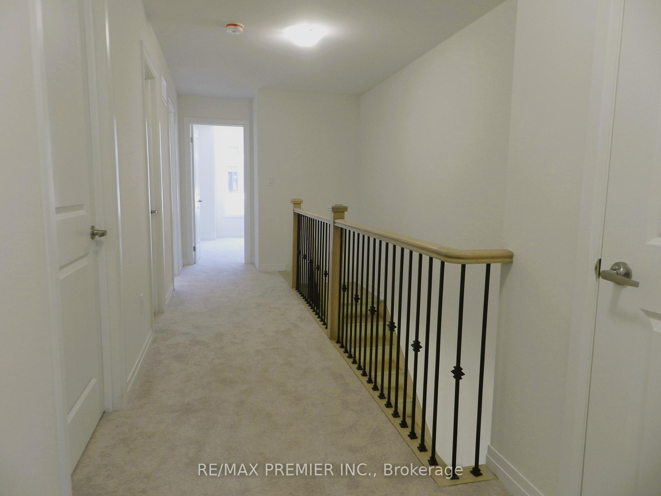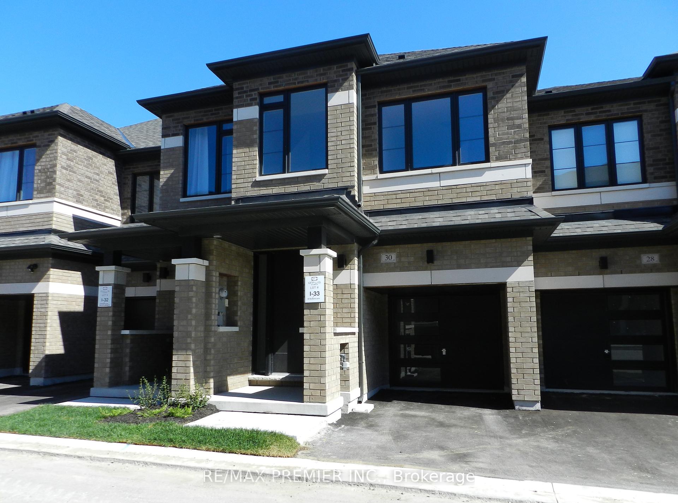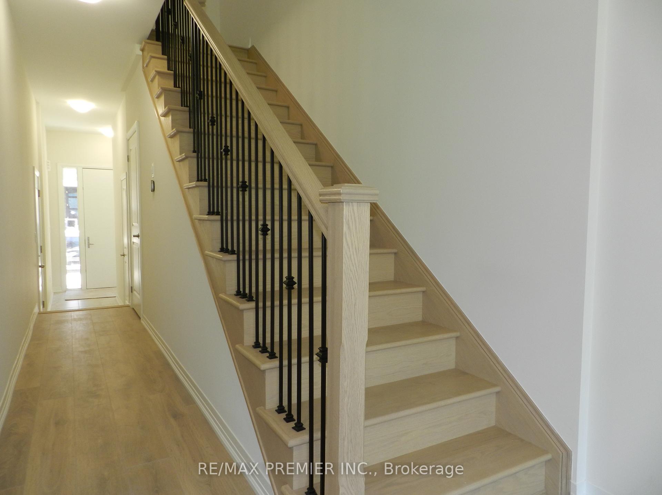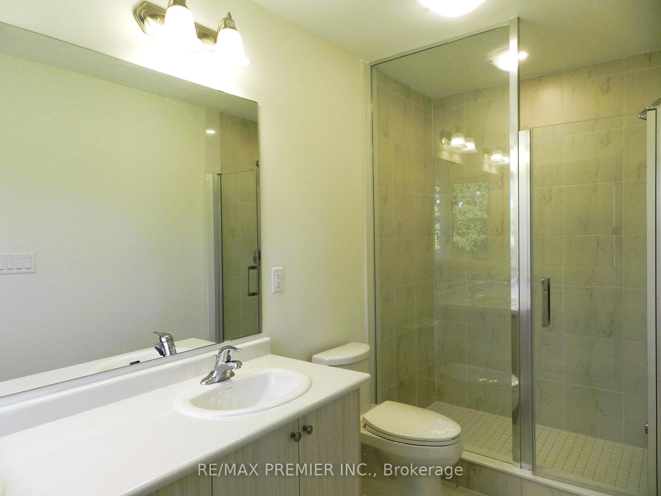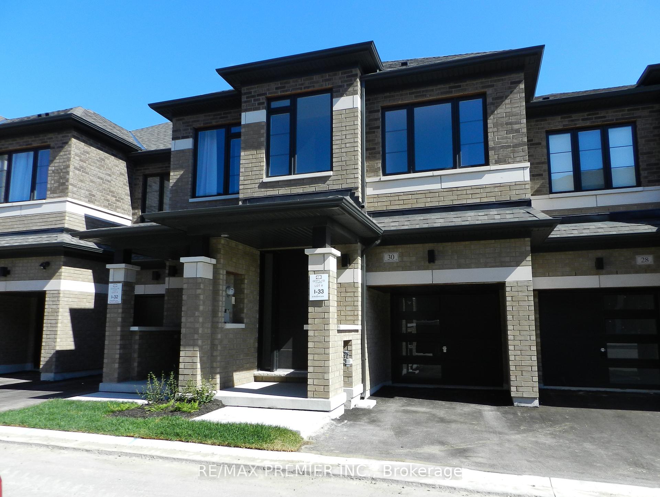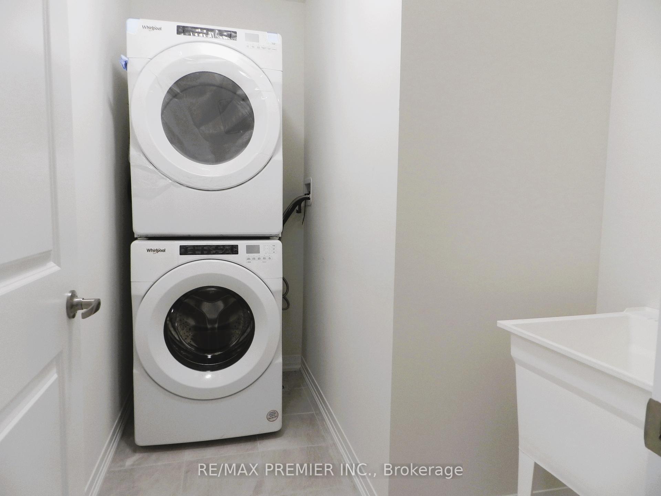$789,000
Available - For Sale
Listing ID: S9420276
30 Bluebird Lane , Barrie, L9J 0M3, Ontario
| This Brand New Townhome is offered by 2021 and 2024 Home Builder of the Year OPUS HOMES. This traditional 2-story townhome boasts an extra deep lot perfect for creating your very own private oasis and family retreat. Enter to 9ft ceilings on both main & 2nd floors. The Open concept main floor provides a family sized kitchen finished with stone counters, undermounted sink, designer inspired extended kitchen cabinets, Stainless Steel Appliances* and Hood fan. All overlooking an expansive great room featuring an electric Fireplace complete with Stone Mantel. 2nd level features 3 bedrooms, providing ample comfort with an oversized primary bedroom complete with a 4-piece ensuite and walk-in closet. The 2nd floor also features an additional 4 piece main bath, a tiled laundry closet w/ drain complete with full size front load washer/dryer*. This home also features Smooth Ceilings on main and 2nd floor hall. 200AMP electrical service, Sewage backflow Protector, 3-piece bath rough-in )basement) |
| Extras: *Seller to provide Builders standard appliance, appliance package to include: Stainless Steel fridge, Stove and Dishwasher. White, Washer and Dryer. Includes a full 7 Year Tarion Warranty and features a "Go Green" Energy Star Certification. |
| Price | $789,000 |
| Taxes: | $0.00 |
| Address: | 30 Bluebird Lane , Barrie, L9J 0M3, Ontario |
| Lot Size: | 18.00 x 131.00 (Feet) |
| Acreage: | < .50 |
| Directions/Cross Streets: | Yonge St North of Mapleview Dr |
| Rooms: | 7 |
| Bedrooms: | 3 |
| Bedrooms +: | |
| Kitchens: | 1 |
| Family Room: | N |
| Basement: | Full, Unfinished |
| Approximatly Age: | New |
| Property Type: | Att/Row/Twnhouse |
| Style: | 2-Storey |
| Exterior: | Brick |
| Garage Type: | Attached |
| (Parking/)Drive: | Front Yard |
| Drive Parking Spaces: | 1 |
| Pool: | None |
| Approximatly Age: | New |
| Approximatly Square Footage: | 1500-2000 |
| Property Features: | Park, Public Transit, School |
| Fireplace/Stove: | Y |
| Heat Source: | Gas |
| Heat Type: | Forced Air |
| Central Air Conditioning: | Central Air |
| Laundry Level: | Upper |
| Sewers: | Sewers |
| Water: | Municipal |
$
%
Years
This calculator is for demonstration purposes only. Always consult a professional
financial advisor before making personal financial decisions.
| Although the information displayed is believed to be accurate, no warranties or representations are made of any kind. |
| RE/MAX PREMIER INC. |
|
|

RAY NILI
Broker
Dir:
(416) 837 7576
Bus:
(905) 731 2000
Fax:
(905) 886 7557
| Book Showing | Email a Friend |
Jump To:
At a Glance:
| Type: | Freehold - Att/Row/Twnhouse |
| Area: | Simcoe |
| Municipality: | Barrie |
| Neighbourhood: | Painswick South |
| Style: | 2-Storey |
| Lot Size: | 18.00 x 131.00(Feet) |
| Approximate Age: | New |
| Beds: | 3 |
| Baths: | 3 |
| Fireplace: | Y |
| Pool: | None |
Locatin Map:
Payment Calculator:
