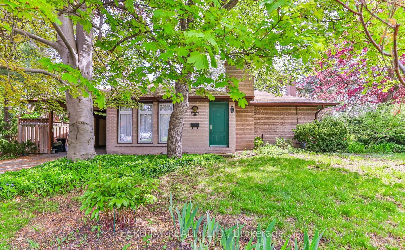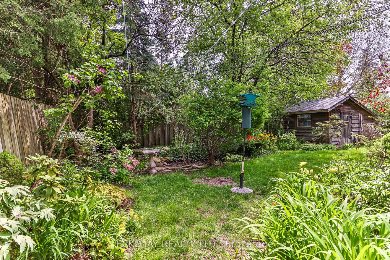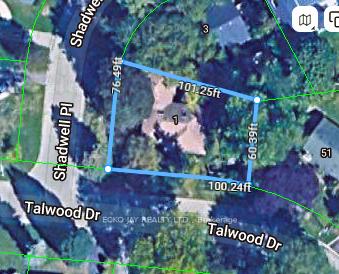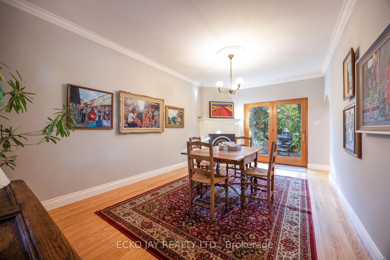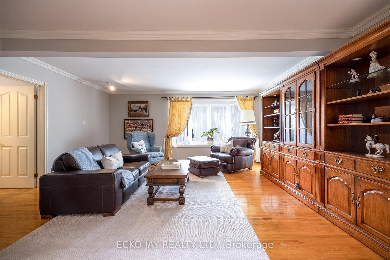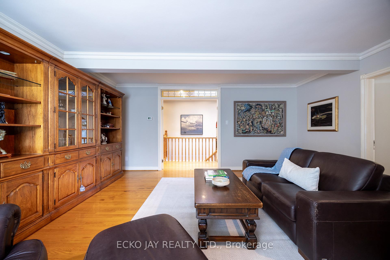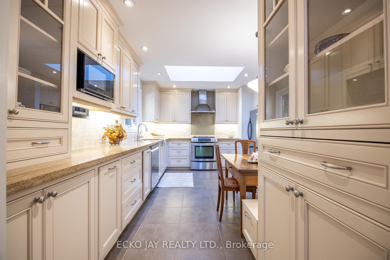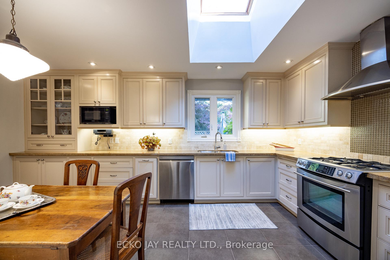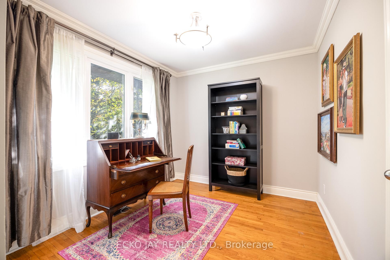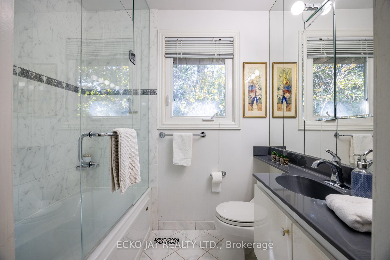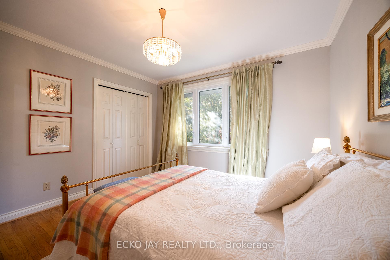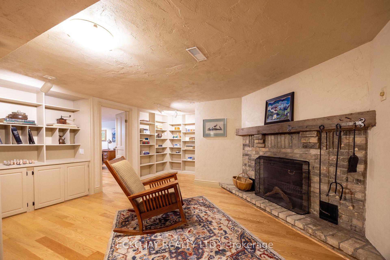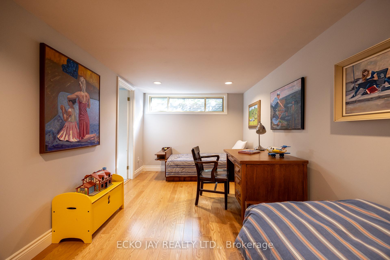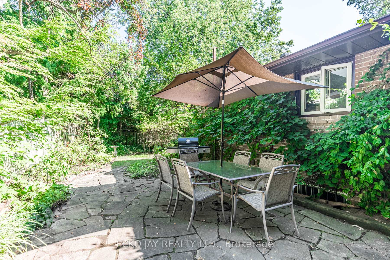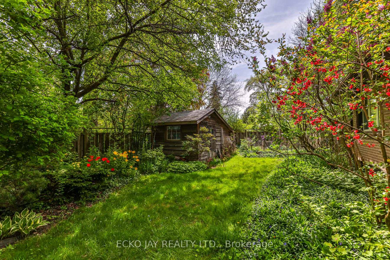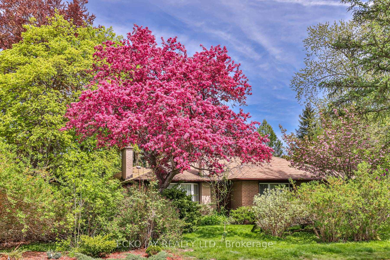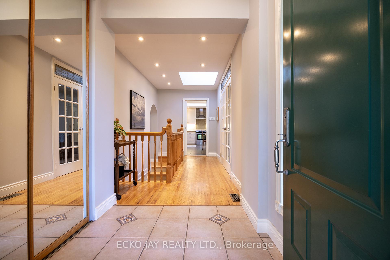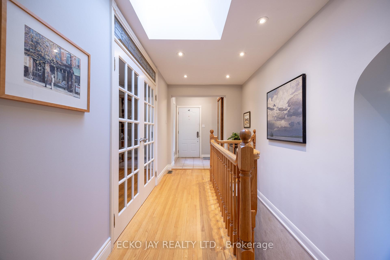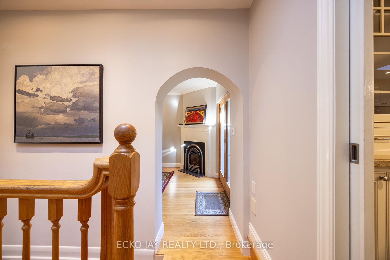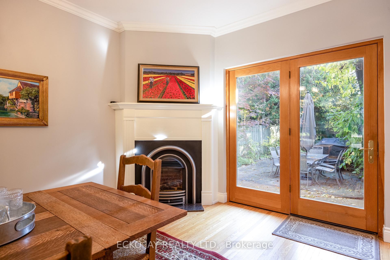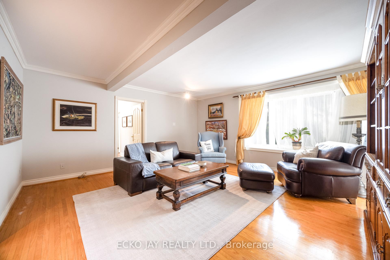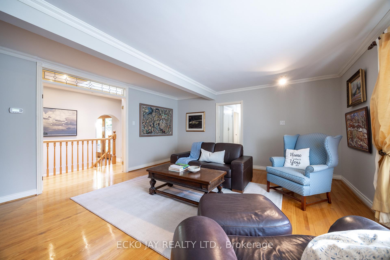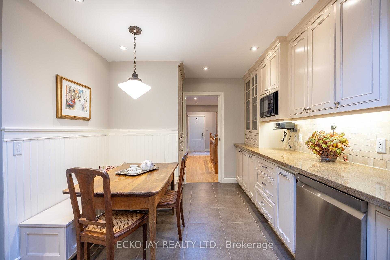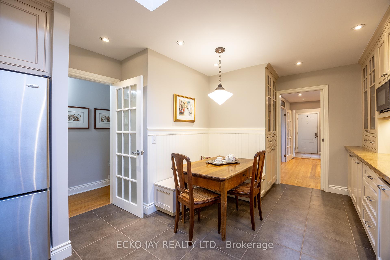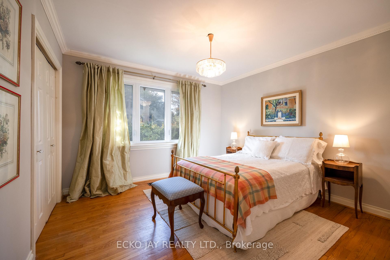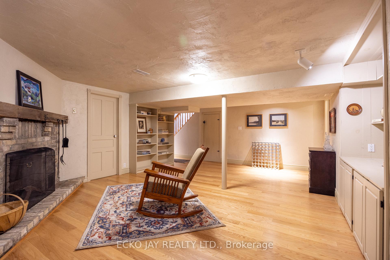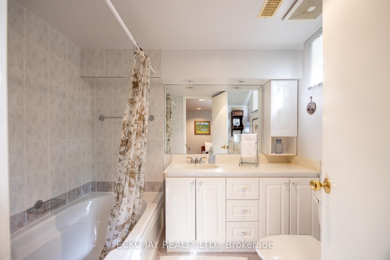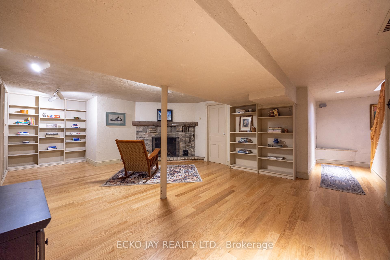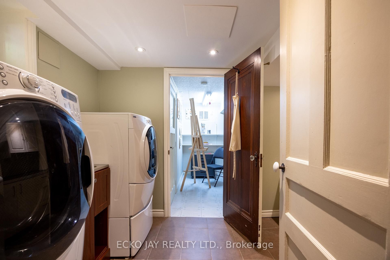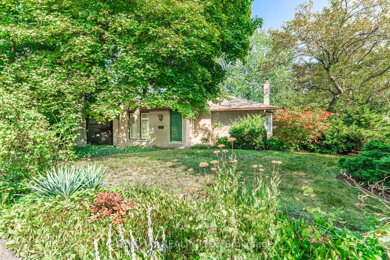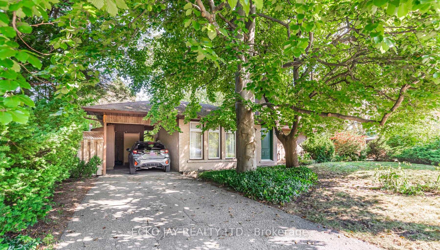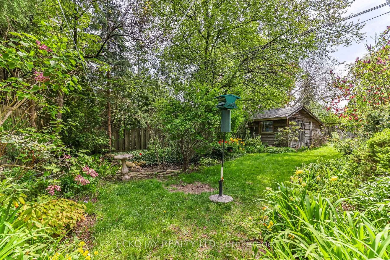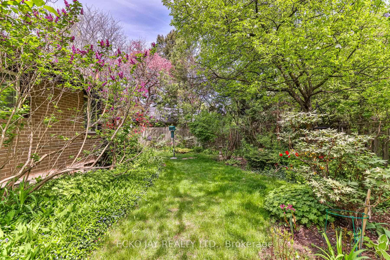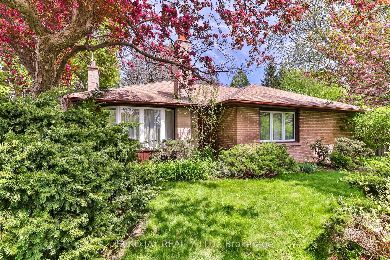$1,698,800
Available - For Sale
Listing ID: C9508994
1 Shadwell Pl , Toronto, M3B 1J4, Ontario
| Located in a quiet and friendly cul-de-sac, this welcoming 3 +1 bedroom home, with 2,669 sq ft of total living space, combines comfort and practicality. Well-maintained and thoughtfully updated, it offers a bright and airy entrance with skylights that bring in plenty of natural light, creating a warm and inviting feel. The home features generous living spaces with extensions that provide plenty of room for family activities and casual get-togethers. The home reflects a level of care and attention to detail that stands out. The fully finished basement complete with built-ins and fireplace, make it a cozy spot for relaxing, watching movies, or setting up a home office. Step outside to a nicely landscaped patio and garden area, a peaceful space perfect for enjoying your morning coffee, gardening, or simply unwinding in the fresh air. You will also have access to excellent schools like Rippleton Public School, Windfields Junior High (with an I.B. Program) and more. There are 6 private schools within a 10-minute walk. You are just steps from Bond Park, Edwards Gardens, scenic walking trails, TTC, and the Shops at Don Mills. This home offers a comfortable space to enjoy life's simple pleasures. Don't miss the chance to make this wonderful home your own. O-H Sat, Nov 16th & Sun, Nov 17th, 2-4pm. |
| Extras: SS: Whirlpool fr, Jenn Air gas stv/elec oven, Panasonic mw, L.G. dw. Sirius 5422 exhaust hd, Kenmore washer/dryer, Window covs, Built-ins, Brackets for Radio, Elf's, 220 Amps Svc, cac(o), hi-eff furn(o), hwt (o), cvac, air cleaner...* |
| Price | $1,698,800 |
| Taxes: | $8147.14 |
| Address: | 1 Shadwell Pl , Toronto, M3B 1J4, Ontario |
| Lot Size: | 65.50 x 101.25 (Feet) |
| Directions/Cross Streets: | Leslie/Lawrence/Edwards Gdns |
| Rooms: | 6 |
| Rooms +: | 4 |
| Bedrooms: | 3 |
| Bedrooms +: | 1 |
| Kitchens: | 1 |
| Family Room: | N |
| Basement: | Finished |
| Property Type: | Detached |
| Style: | Bungalow |
| Exterior: | Brick |
| Garage Type: | Carport |
| (Parking/)Drive: | Private |
| Drive Parking Spaces: | 2 |
| Pool: | None |
| Other Structures: | Garden Shed |
| Property Features: | Cul De Sac, Park, Public Transit, School |
| Fireplace/Stove: | Y |
| Heat Source: | Gas |
| Heat Type: | Forced Air |
| Central Air Conditioning: | Central Air |
| Sewers: | Sewers |
| Water: | Municipal |
$
%
Years
This calculator is for demonstration purposes only. Always consult a professional
financial advisor before making personal financial decisions.
| Although the information displayed is believed to be accurate, no warranties or representations are made of any kind. |
| ECKO JAY REALTY LTD. |
|
|

RAY NILI
Broker
Dir:
(416) 837 7576
Bus:
(905) 731 2000
Fax:
(905) 886 7557
| Virtual Tour | Book Showing | Email a Friend |
Jump To:
At a Glance:
| Type: | Freehold - Detached |
| Area: | Toronto |
| Municipality: | Toronto |
| Neighbourhood: | Banbury-Don Mills |
| Style: | Bungalow |
| Lot Size: | 65.50 x 101.25(Feet) |
| Tax: | $8,147.14 |
| Beds: | 3+1 |
| Baths: | 2 |
| Fireplace: | Y |
| Pool: | None |
Locatin Map:
Payment Calculator:
