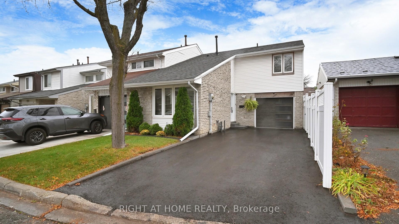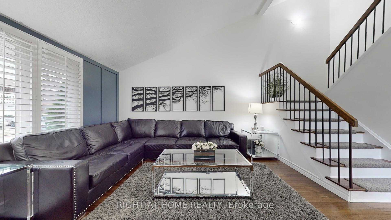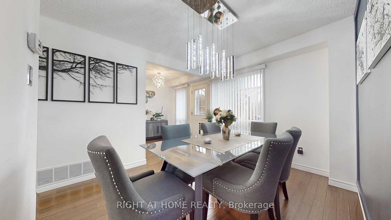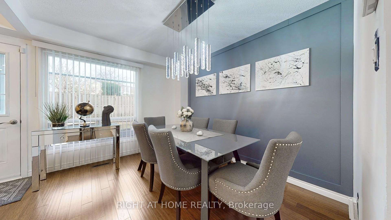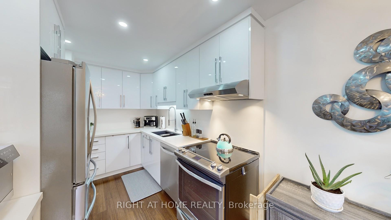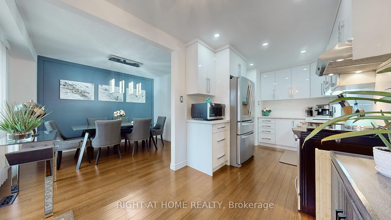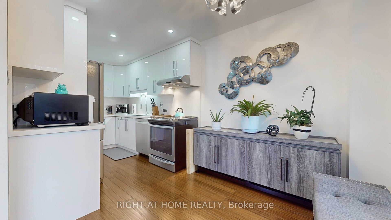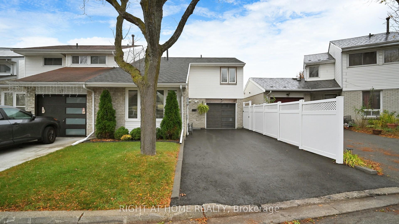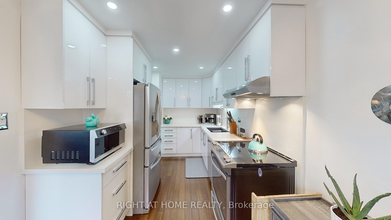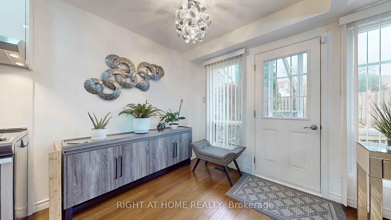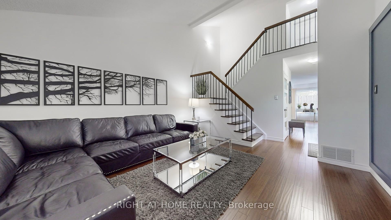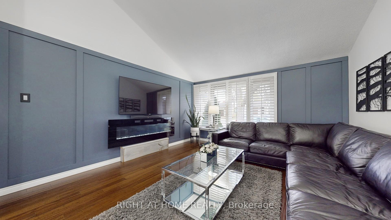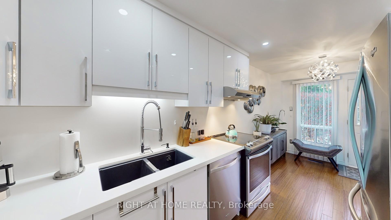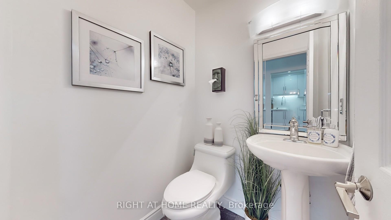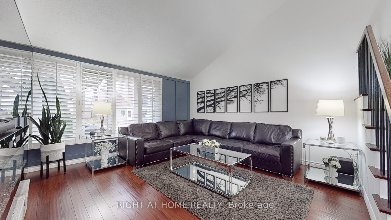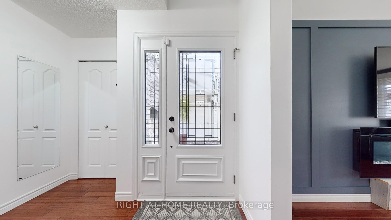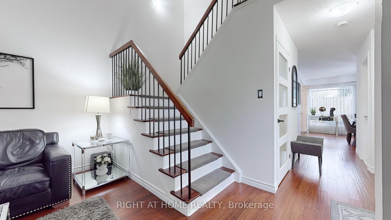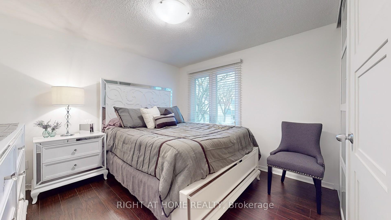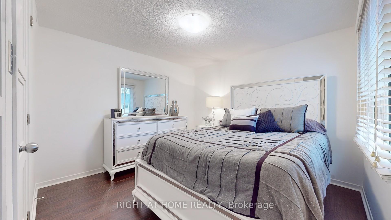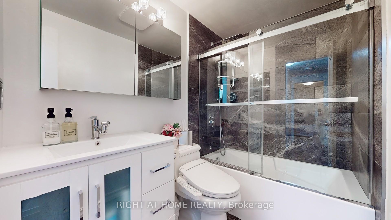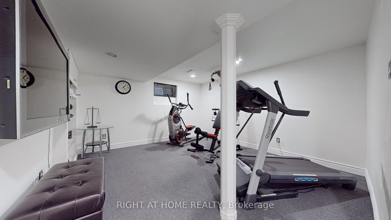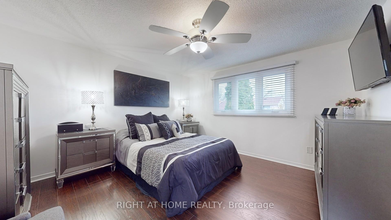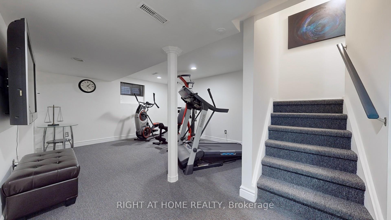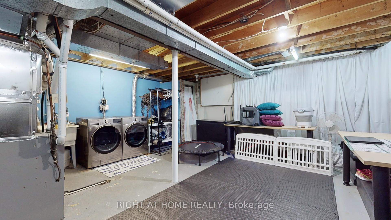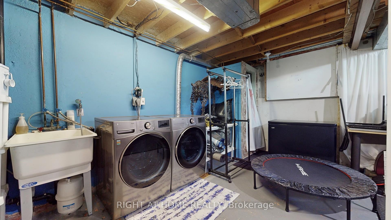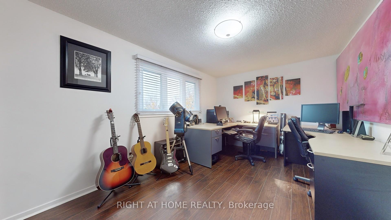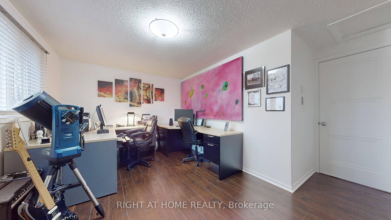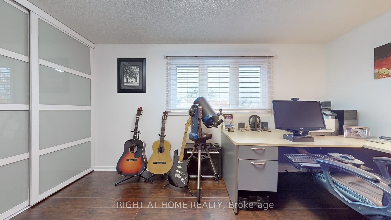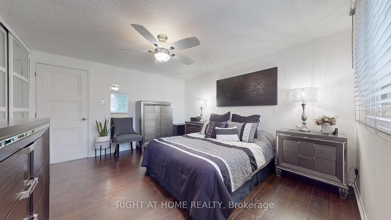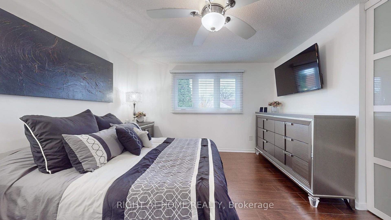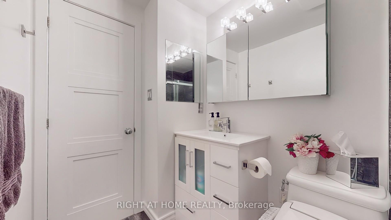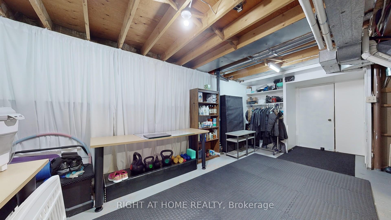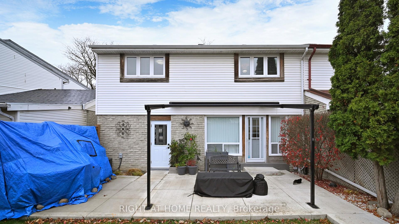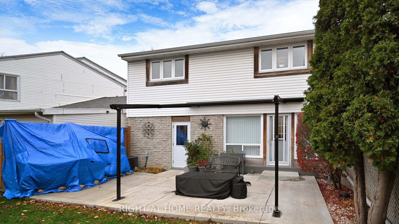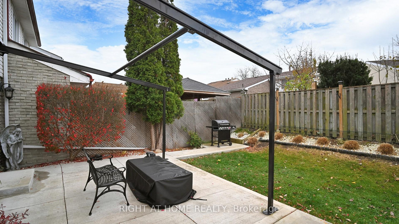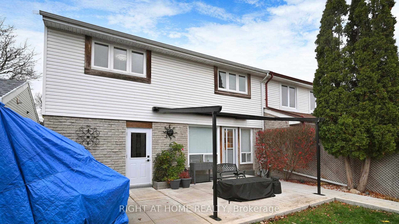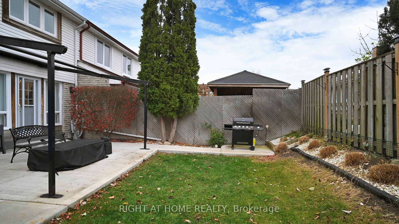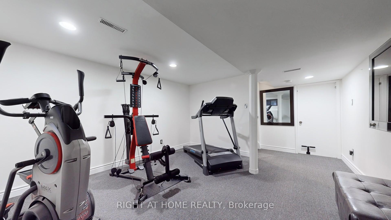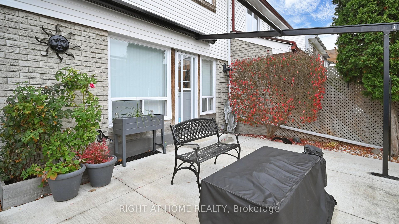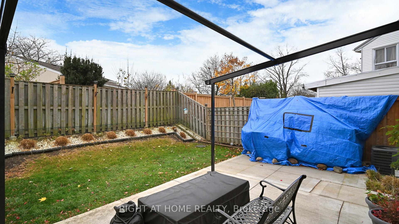$849,900
Available - For Sale
Listing ID: W10420828
19 Huson Crt , Toronto, M9V 4K9, Ontario
| Truly The Best Showing Home In The Area. Spacious , Bright, Large Principal Rooms, Vaulted High Calling , Beautiful Gleaming Hard Wood Flooring Through out, All Custom Woodwork Doors and Trim . Step into a Brand new Kitchen ,High Quality Finishings. Property has been Meticulously Manicured Inside and out. Walk out to Large Family Sized Patio , Fully Fenced Back yard , Provides a Pet Friendly and Child Safe Environment . Excellent for Entertaining or to just be left alone with a coffee and a Book.This Home show True Pride of Ownership. Bring your most Discriminating Buyers . |
| Extras: New Furnace, Windows , Water Filter, Hot Water Tank and Air Conditioner ( all owned ) Bamboo Flooring on the Main floor. NewAshalt DrivewayNew Soffit Pot Lights front and back yards. Remot e Controlled 14x15 foot Pergali |
| Price | $849,900 |
| Taxes: | $2983.00 |
| Address: | 19 Huson Crt , Toronto, M9V 4K9, Ontario |
| Lot Size: | 28.88 x 86.60 (Feet) |
| Directions/Cross Streets: | Kipling and Steeles |
| Rooms: | 6 |
| Rooms +: | 2 |
| Bedrooms: | 3 |
| Bedrooms +: | |
| Kitchens: | 1 |
| Family Room: | N |
| Basement: | Finished |
| Property Type: | Semi-Detached |
| Style: | 2-Storey |
| Exterior: | Brick |
| Garage Type: | Attached |
| (Parking/)Drive: | Pvt Double |
| Drive Parking Spaces: | 3 |
| Pool: | None |
| Fireplace/Stove: | Y |
| Heat Source: | Gas |
| Heat Type: | Forced Air |
| Central Air Conditioning: | Central Air |
| Elevator Lift: | N |
| Sewers: | Sewers |
| Water: | Municipal |
$
%
Years
This calculator is for demonstration purposes only. Always consult a professional
financial advisor before making personal financial decisions.
| Although the information displayed is believed to be accurate, no warranties or representations are made of any kind. |
| RIGHT AT HOME REALTY |
|
|

RAY NILI
Broker
Dir:
(416) 837 7576
Bus:
(905) 731 2000
Fax:
(905) 886 7557
| Virtual Tour | Book Showing | Email a Friend |
Jump To:
At a Glance:
| Type: | Freehold - Semi-Detached |
| Area: | Toronto |
| Municipality: | Toronto |
| Neighbourhood: | Mount Olive-Silverstone-Jamestown |
| Style: | 2-Storey |
| Lot Size: | 28.88 x 86.60(Feet) |
| Tax: | $2,983 |
| Beds: | 3 |
| Baths: | 2 |
| Fireplace: | Y |
| Pool: | None |
Locatin Map:
Payment Calculator:
