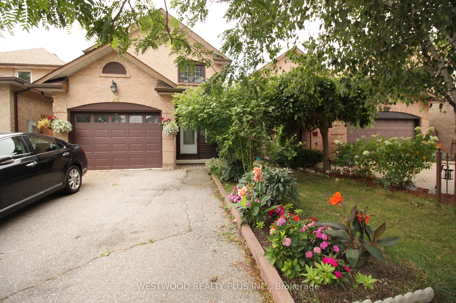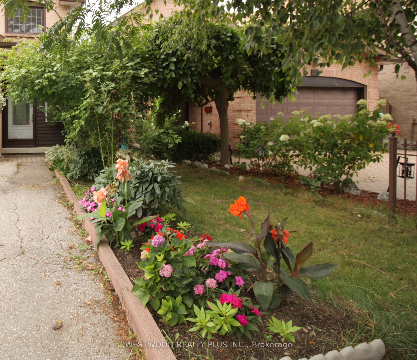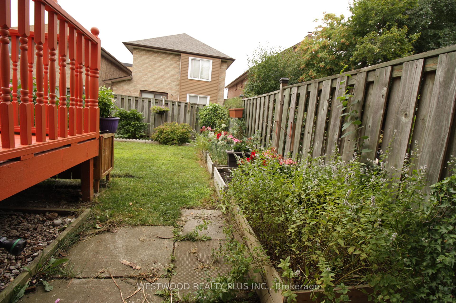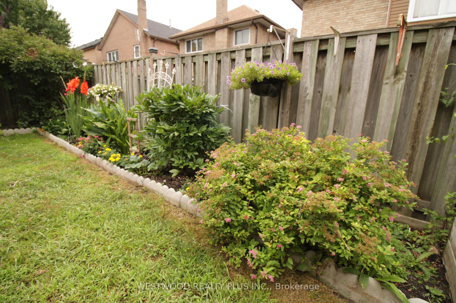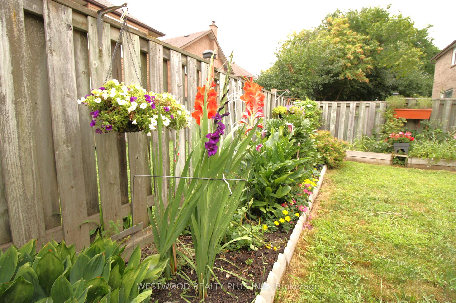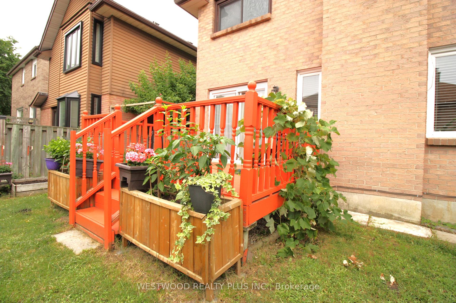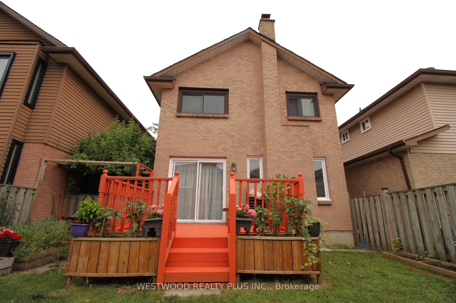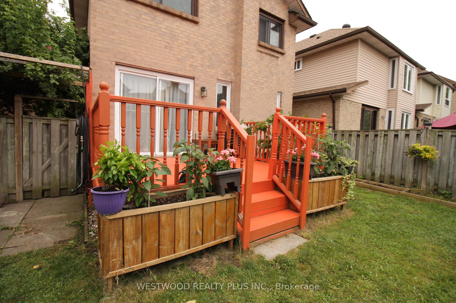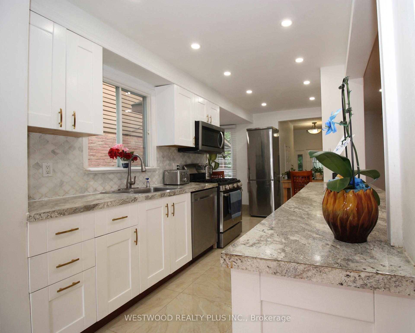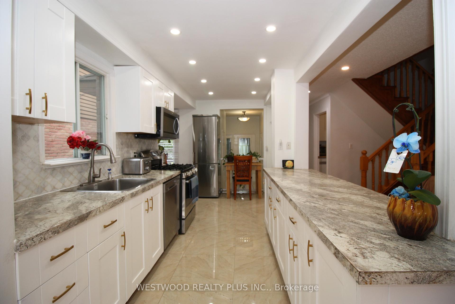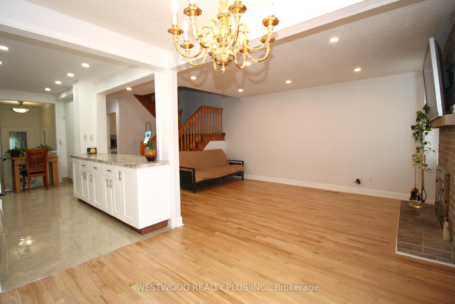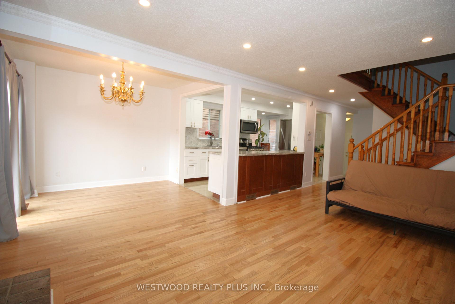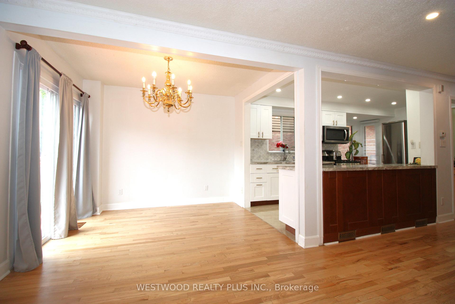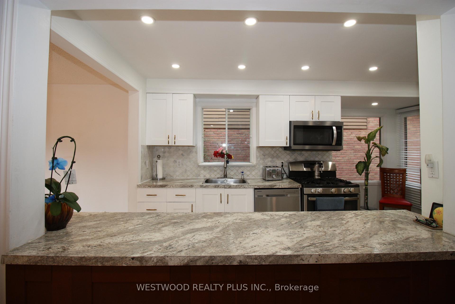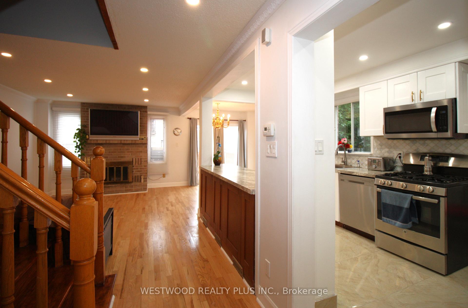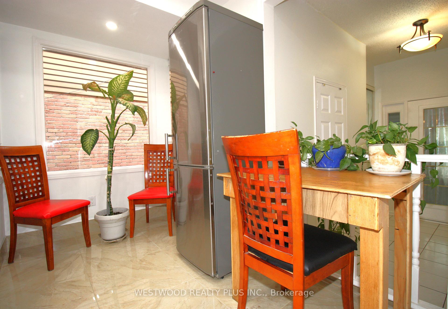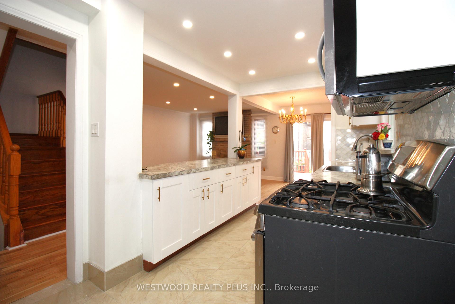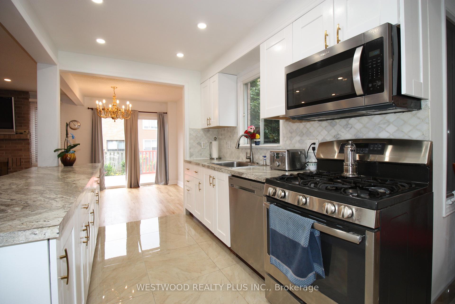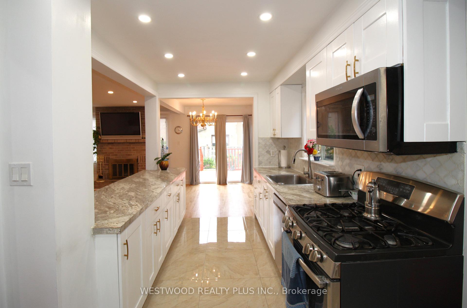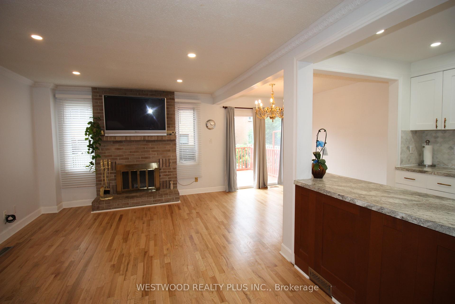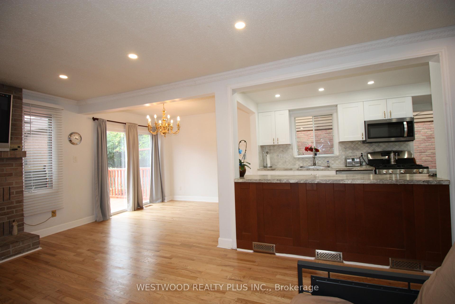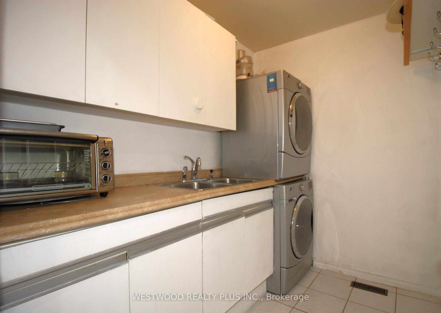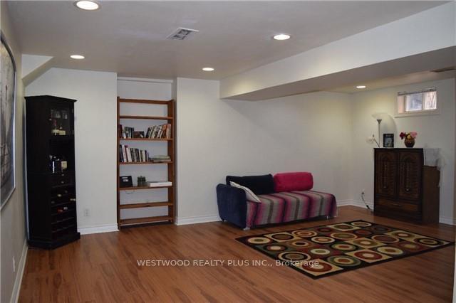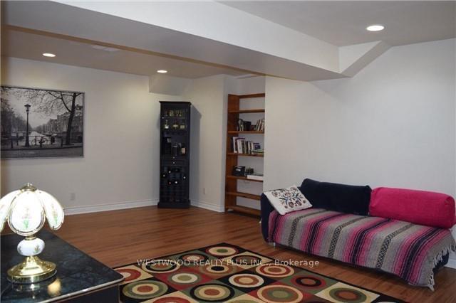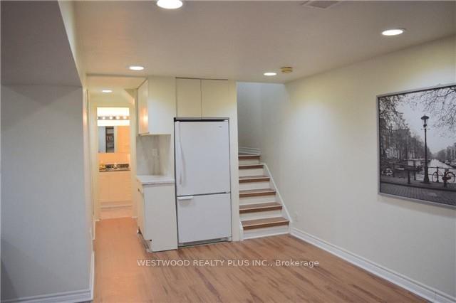$1,249,000
Available - For Sale
Listing ID: N10406827
15 Esther Cres , Vaughan, L4J 3J8, Ontario
| Stunning Sunlit Home in a Prime Family-Friendly Neighborhood, Welcome to this beautifully bright and spacious home, offering 3 bedrooms and 4 bathrooms in one of the most sought-after communities. Just steps away from parks, top-rated schools, shopping centers, a synagogue, and a community center, this home is perfect for families. Key features include a professionally finished in-law suite, a combined living and dining area, stainless steel appliances (oven and fridge), and gleaming hardwood floors. The open-concept kitchen is a dream for any home chef. Additional amenities include an A/C and furnace, front-load washer and dryer (all updated in 2015), a fully finished, freshly painted basement, and a newer roof, deck, and hardwood floors. This is a must-see home in an unbeatable location! |
| Extras: S/S Fridge-Stove-B/In Micro & Dish/W, Double Stack Washer/Dryer, A/C & Furnace, An Extra Fridge In The Basement, All Elf, All Existing Blinds, Brand New Roof. |
| Price | $1,249,000 |
| Taxes: | $5246.46 |
| Address: | 15 Esther Cres , Vaughan, L4J 3J8, Ontario |
| Lot Size: | 29.53 x 98.40 (Feet) |
| Directions/Cross Streets: | Bathurst/Chabad |
| Rooms: | 7 |
| Rooms +: | 1 |
| Bedrooms: | 3 |
| Bedrooms +: | 1 |
| Kitchens: | 1 |
| Kitchens +: | 1 |
| Family Room: | N |
| Basement: | Finished, Full |
| Property Type: | Detached |
| Style: | 2-Storey |
| Exterior: | Brick |
| Garage Type: | Attached |
| (Parking/)Drive: | Pvt Double |
| Drive Parking Spaces: | 3 |
| Pool: | None |
| Fireplace/Stove: | Y |
| Heat Source: | Gas |
| Heat Type: | Forced Air |
| Central Air Conditioning: | Central Air |
| Laundry Level: | Main |
| Elevator Lift: | N |
| Sewers: | Sewers |
| Water: | Municipal |
$
%
Years
This calculator is for demonstration purposes only. Always consult a professional
financial advisor before making personal financial decisions.
| Although the information displayed is believed to be accurate, no warranties or representations are made of any kind. |
| WESTWOOD REALTY PLUS INC. |
|
|

RAY NILI
Broker
Dir:
(416) 837 7576
Bus:
(905) 731 2000
Fax:
(905) 886 7557
| Book Showing | Email a Friend |
Jump To:
At a Glance:
| Type: | Freehold - Detached |
| Area: | York |
| Municipality: | Vaughan |
| Neighbourhood: | Crestwood-Springfarm-Yorkhill |
| Style: | 2-Storey |
| Lot Size: | 29.53 x 98.40(Feet) |
| Tax: | $5,246.46 |
| Beds: | 3+1 |
| Baths: | 4 |
| Fireplace: | Y |
| Pool: | None |
Locatin Map:
Payment Calculator:
