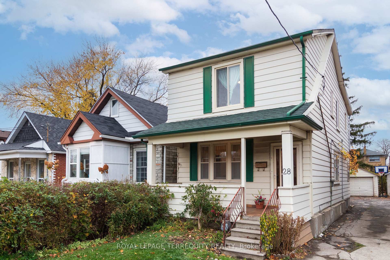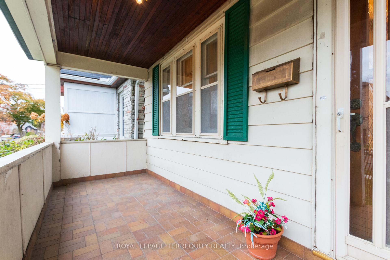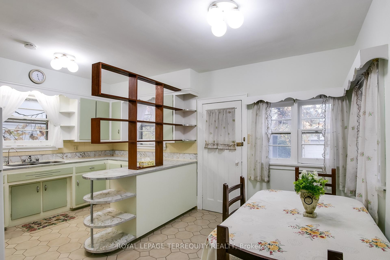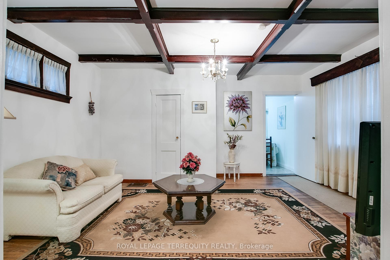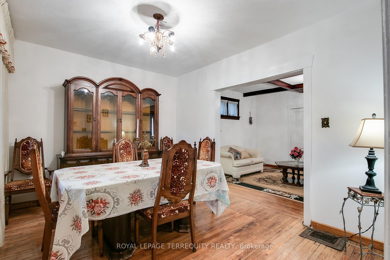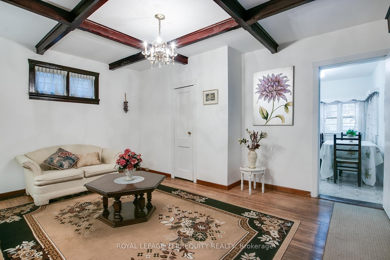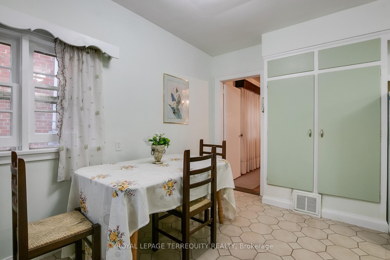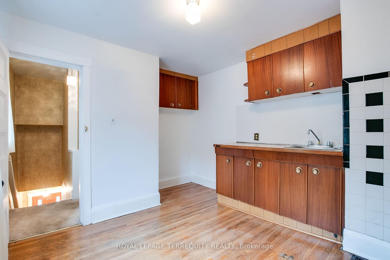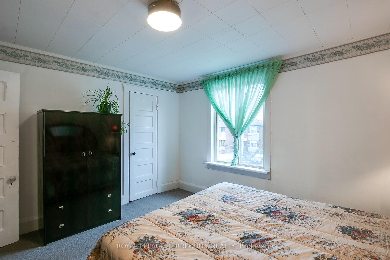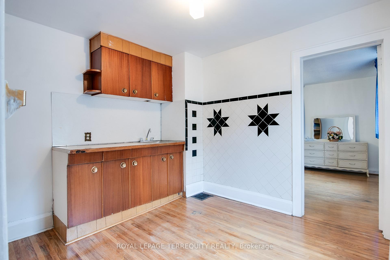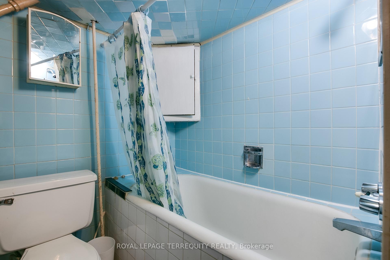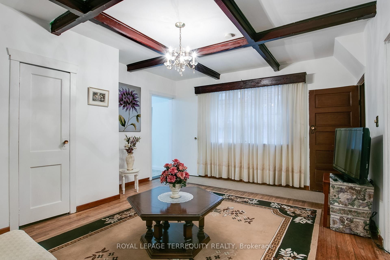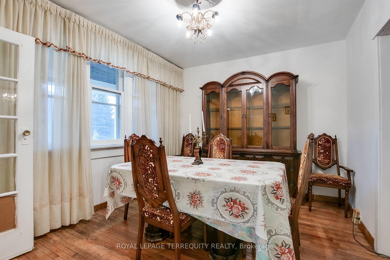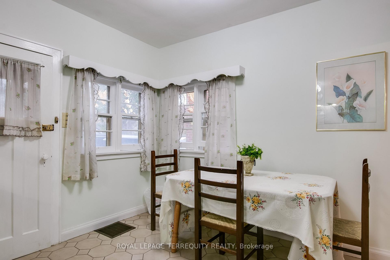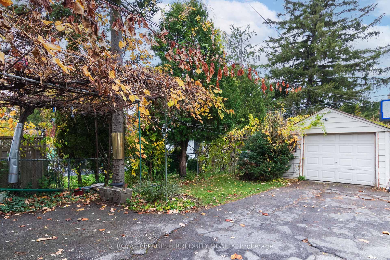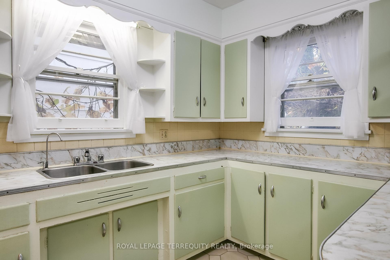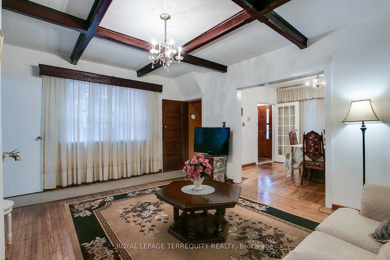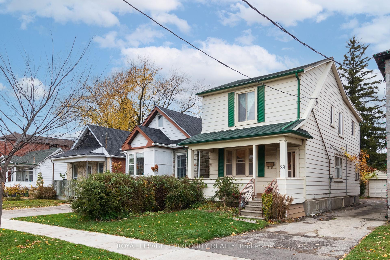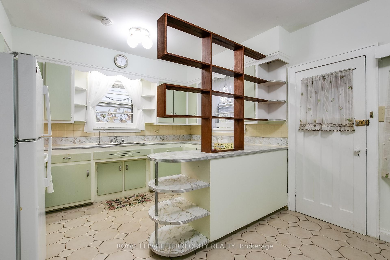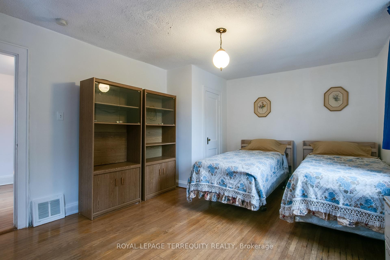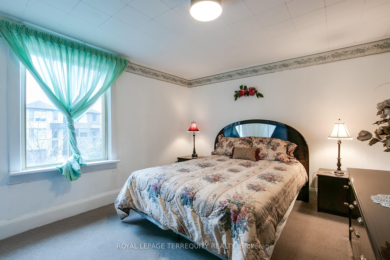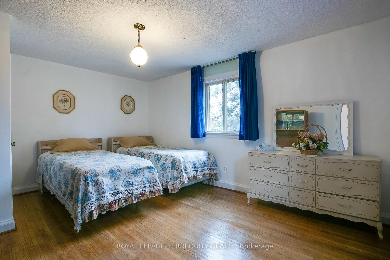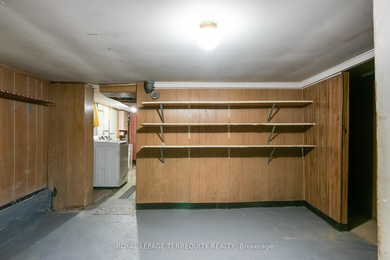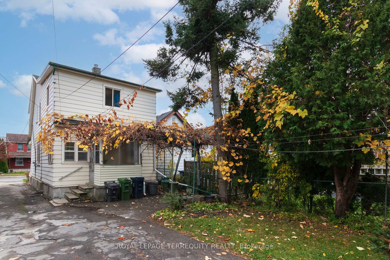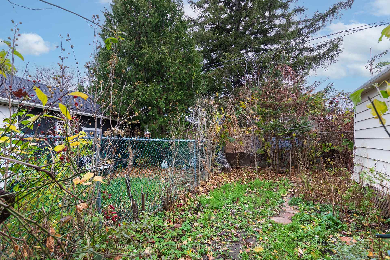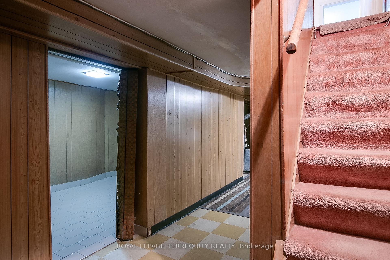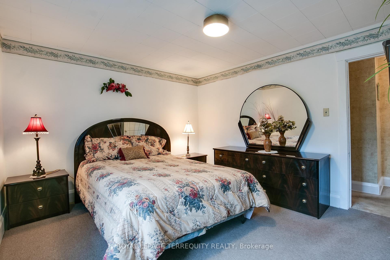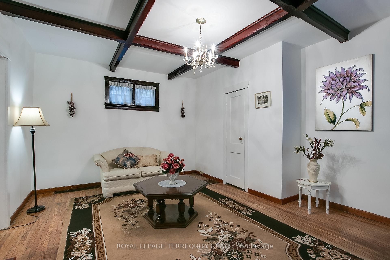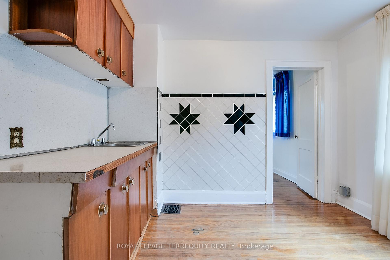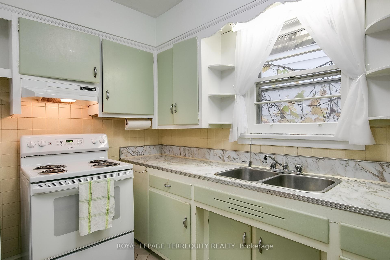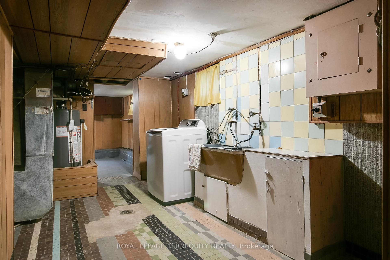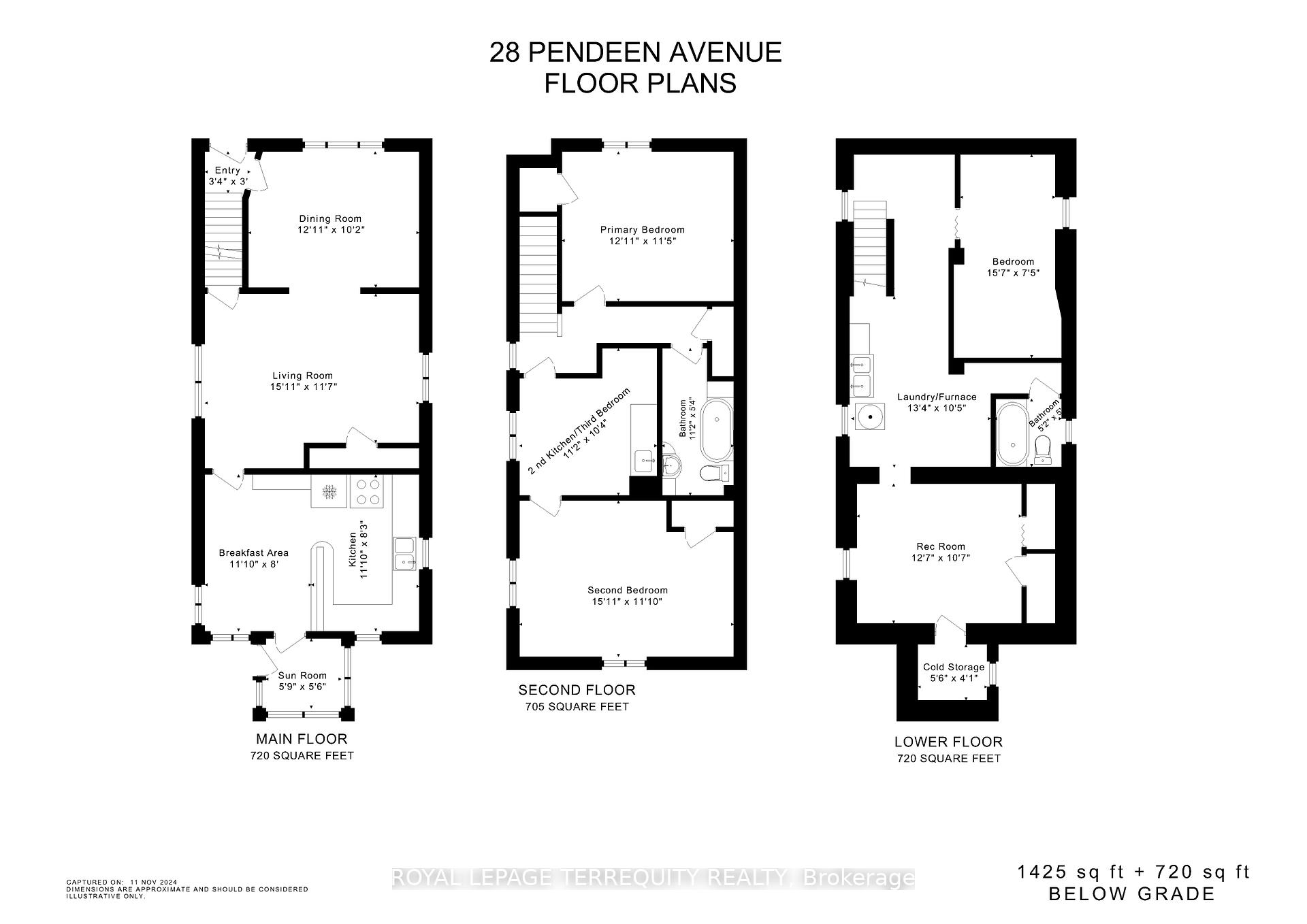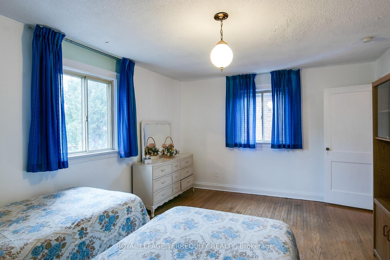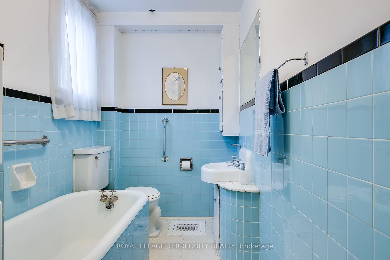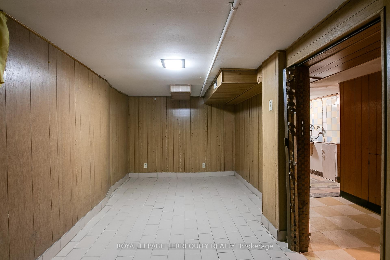$799,900
Available - For Sale
Listing ID: W10421494
28 Pendeen Ave , Toronto, M6N 2P3, Ontario
| OFFERS ANYTIME - NO OFFER DATE! Detached and Updated 1425sqft Toronto 2 Storey Home on a Premium Lot and Convenient Location! Spacious 3 Bedroom, 2 Kitchen, 2 Bathroom Home with a Full Finished Basement! Enjoy Reading Conversations with your Friends on the Large South Facing Front Porch then Step Inside to the Open Concept Layout with Beautiful South Facing Living and Dining Room Windows Filled with Natural Light and HIGH Beamed CEILINGS! SPACIOUS MAIN FLOOR FAMILY SIZED EAT IN KITCHEN ADDITION WITH FULL BASEMENT ADDITION BELOW IT! Entertain Guests Around the LARGE Eat-In Kitchen with Island and Breakfast Area that Walks Out to a Sunroom and Overlooks the Large Private Backyard. Upper Level Offers Three VERY LARGE Bedrooms a Second Kitchen with Working Sink and Roughed in Electrical and a Full Three Piece Bathroom - POTENTIAL INCOME from the Second Level! Finished Lower Level Offers Bedroom, 3 Piece Bathroom, Rec Room, Laundry Room, Large Cold Cellar and Above Grade Windows! The Basement is Larger Because of the Main Floor Kitchen Addition at the Rear of the Home! Single Detached Garage and Up to 2 Parking Spaces Allow For Easy Parking Options! Great Location is Steps to Schools, Smythe Park, James Gardens, Nobel Park, Tennis Courts, Golf Course, Shopping, Upcoming LRT, 1 Bus To Subway and Much More! This Home is Ready to Move in, Easy to Show and an EXCELLENT VALUE for a Detached Toronto Home! |
| Extras: Second Kitchen on Upper Floor is Partially Completed and Combined with Bedroom. LARGE ROOMS! Open Concept Sunfilled Layout! Recently Painted Interior! VERY SPACIOUS HOME WITH LARGE ADDITION AT REAR! Private Yard with Detached Garage! |
| Price | $799,900 |
| Taxes: | $3998.47 |
| Address: | 28 Pendeen Ave , Toronto, M6N 2P3, Ontario |
| Lot Size: | 25.00 x 125.00 (Feet) |
| Directions/Cross Streets: | Eglinton / Scarlett / East Drive |
| Rooms: | 8 |
| Rooms +: | 4 |
| Bedrooms: | 3 |
| Bedrooms +: | 1 |
| Kitchens: | 1 |
| Kitchens +: | 1 |
| Family Room: | N |
| Basement: | Finished, Full |
| Property Type: | Detached |
| Style: | 2-Storey |
| Exterior: | Alum Siding |
| Garage Type: | Detached |
| (Parking/)Drive: | Mutual |
| Drive Parking Spaces: | 2 |
| Pool: | None |
| Approximatly Square Footage: | 1100-1500 |
| Property Features: | Golf, Library, Public Transit, Rec Centre, School, Wooded/Treed |
| Fireplace/Stove: | N |
| Heat Source: | Gas |
| Heat Type: | Forced Air |
| Central Air Conditioning: | Central Air |
| Sewers: | Sewers |
| Water: | Municipal |
$
%
Years
This calculator is for demonstration purposes only. Always consult a professional
financial advisor before making personal financial decisions.
| Although the information displayed is believed to be accurate, no warranties or representations are made of any kind. |
| ROYAL LEPAGE TERREQUITY REALTY |
|
|

RAY NILI
Broker
Dir:
(416) 837 7576
Bus:
(905) 731 2000
Fax:
(905) 886 7557
| Virtual Tour | Book Showing | Email a Friend |
Jump To:
At a Glance:
| Type: | Freehold - Detached |
| Area: | Toronto |
| Municipality: | Toronto |
| Neighbourhood: | Rockcliffe-Smythe |
| Style: | 2-Storey |
| Lot Size: | 25.00 x 125.00(Feet) |
| Tax: | $3,998.47 |
| Beds: | 3+1 |
| Baths: | 2 |
| Fireplace: | N |
| Pool: | None |
Locatin Map:
Payment Calculator:
