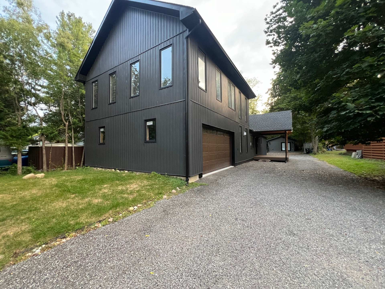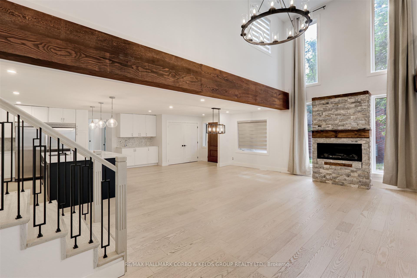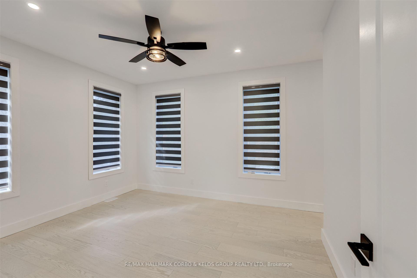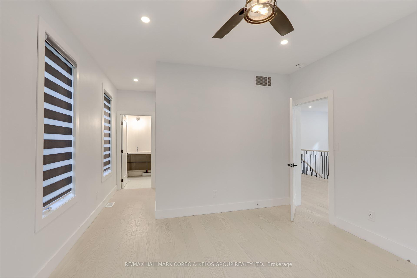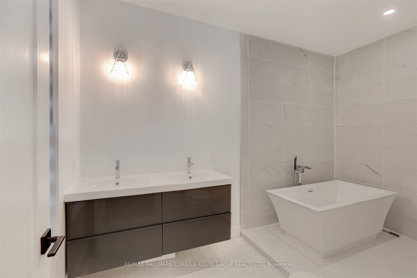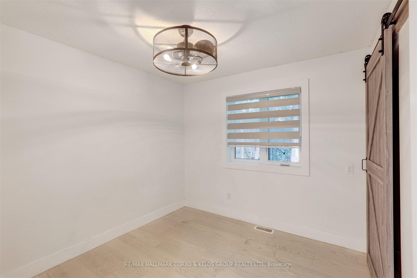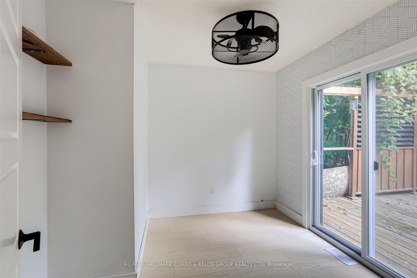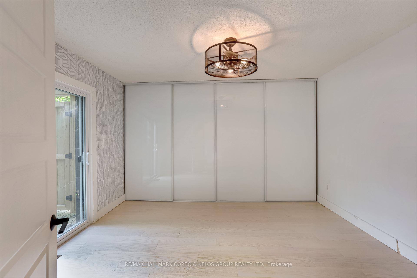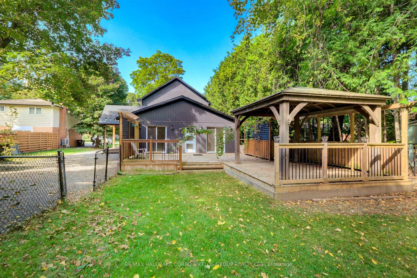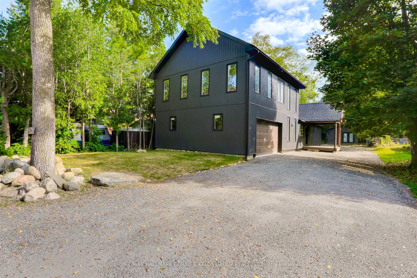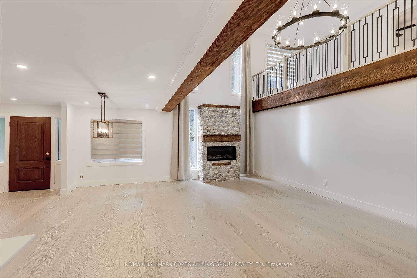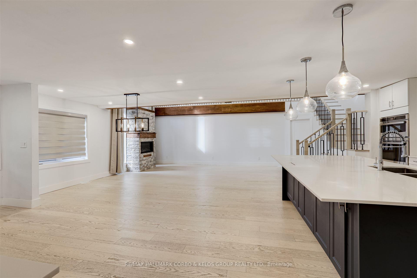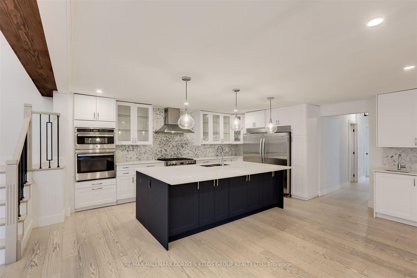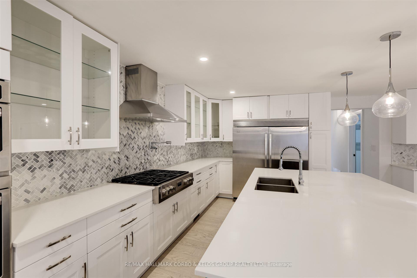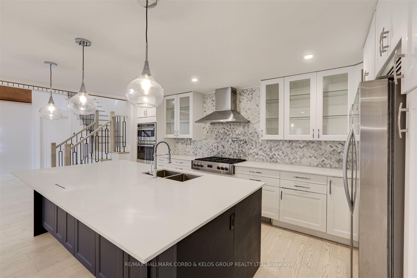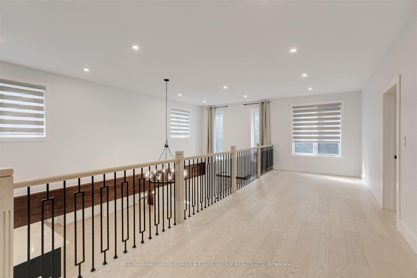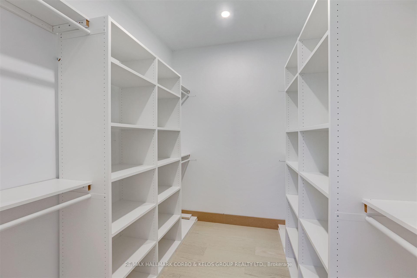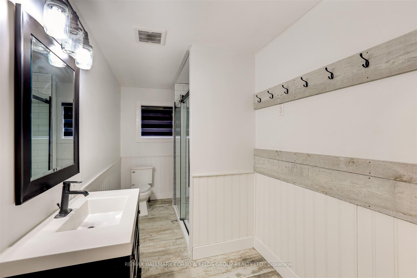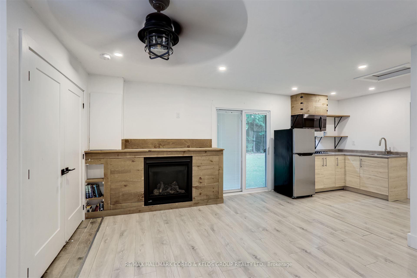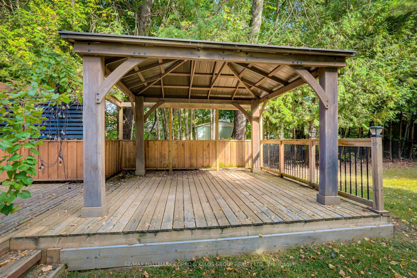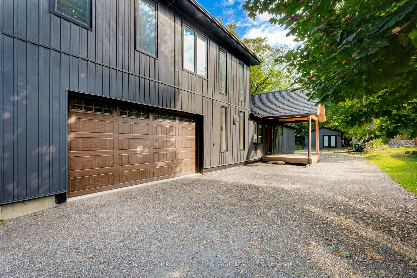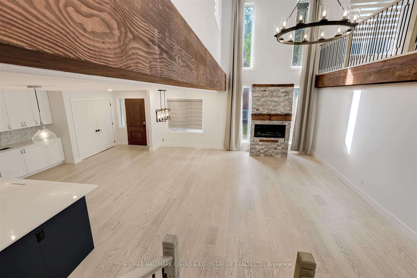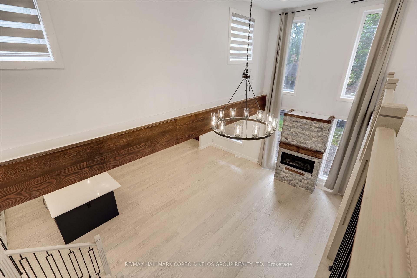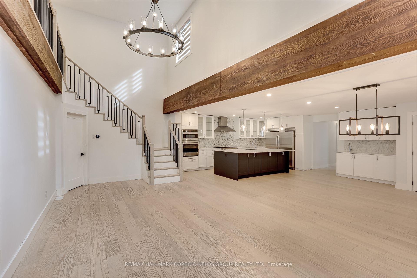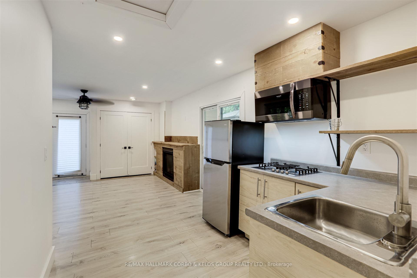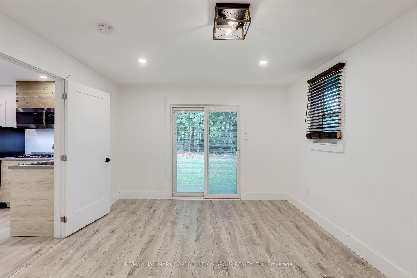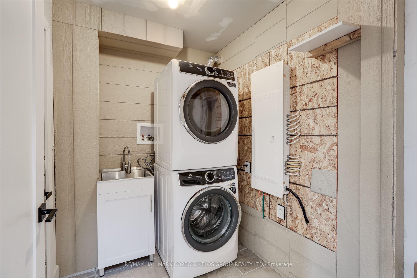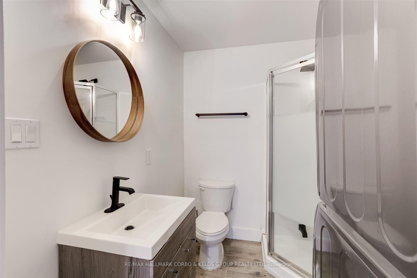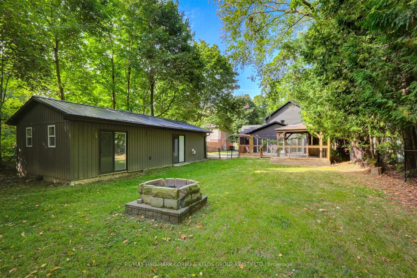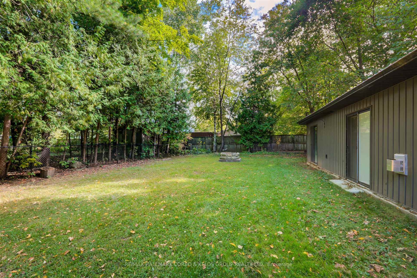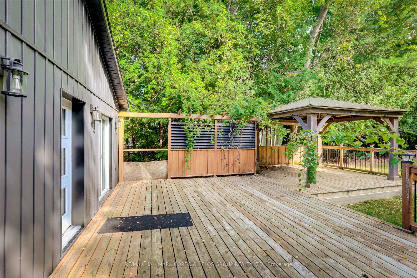$1,109,000
Available - For Sale
Listing ID: N9353557
2041 Lilac Dr , Innisfil, L9S 1Y9, Ontario
| Welcome 2041 Lilac Dr! Stunning Custom Built Home on a Large 60 x 207 Foot Lot Featuring Upscale Finishes Throughout, Entertainers Plan With Open Concept Gourmet Kitchen/Living/Dining, Stunning 20 Foot Ceilings in The Living Room, A Unique Second Floor With Open Loft Space And Primary Bedroom & More. Plenty of Parking With a Long Private Driveway & Attached 2 Car Garage. Note: 600sqft Self-Sufficient Exterior Guest Home for Extended Family Living. Located in Desirable Alcona Just Off The Shores of Lake Simcoe, Close to Amenities, Shops, Schools and Parks. Dont Miss this One! |
| Extras: As Per Schedule "B" |
| Price | $1,109,000 |
| Taxes: | $3682.00 |
| Address: | 2041 Lilac Dr , Innisfil, L9S 1Y9, Ontario |
| Lot Size: | 60.00 x 207.00 (Feet) |
| Directions/Cross Streets: | Central Ave. & Lilac Dr. |
| Rooms: | 8 |
| Bedrooms: | 4 |
| Bedrooms +: | |
| Kitchens: | 1 |
| Family Room: | N |
| Basement: | Crawl Space, Unfinished |
| Property Type: | Detached |
| Style: | 2-Storey |
| Exterior: | Board/Batten, Vinyl Siding |
| Garage Type: | Built-In |
| (Parking/)Drive: | Private |
| Drive Parking Spaces: | 8 |
| Pool: | None |
| Fireplace/Stove: | N |
| Heat Source: | Gas |
| Heat Type: | Forced Air |
| Central Air Conditioning: | None |
| Sewers: | Sewers |
| Water: | Municipal |
$
%
Years
This calculator is for demonstration purposes only. Always consult a professional
financial advisor before making personal financial decisions.
| Although the information displayed is believed to be accurate, no warranties or representations are made of any kind. |
| RE/MAX HALLMARK CORBO & KELOS GROUP REALTY LTD. |
|
|

RAY NILI
Broker
Dir:
(416) 837 7576
Bus:
(905) 731 2000
Fax:
(905) 886 7557
| Book Showing | Email a Friend |
Jump To:
At a Glance:
| Type: | Freehold - Detached |
| Area: | Simcoe |
| Municipality: | Innisfil |
| Neighbourhood: | Alcona |
| Style: | 2-Storey |
| Lot Size: | 60.00 x 207.00(Feet) |
| Tax: | $3,682 |
| Beds: | 4 |
| Baths: | 2 |
| Fireplace: | N |
| Pool: | None |
Locatin Map:
Payment Calculator:
