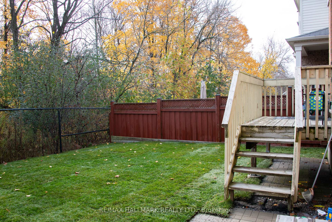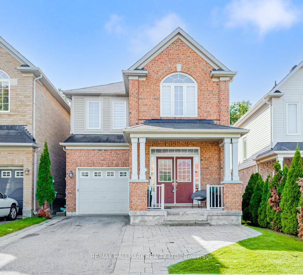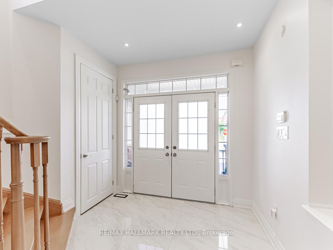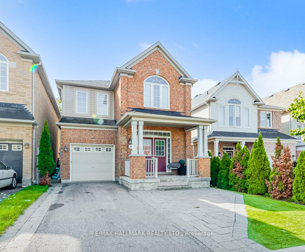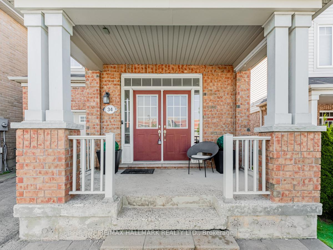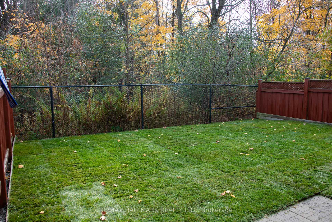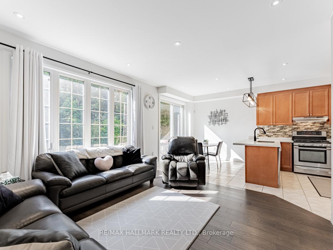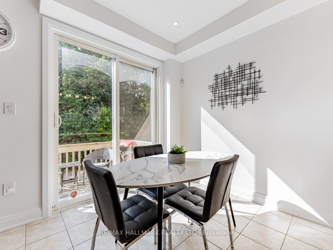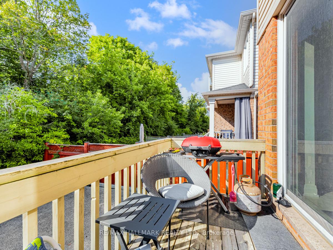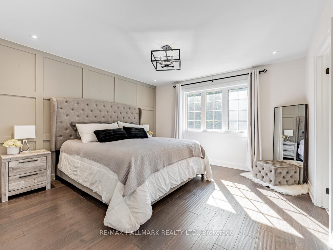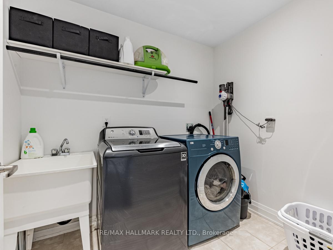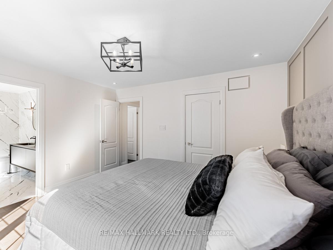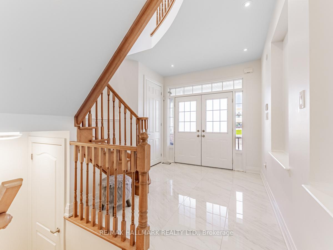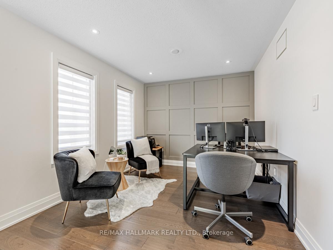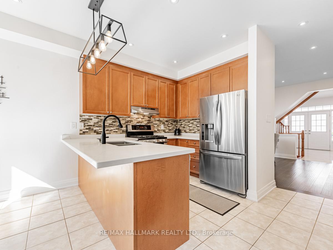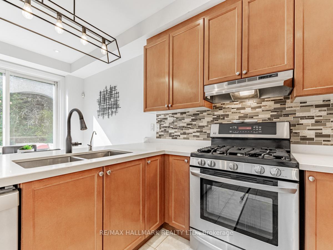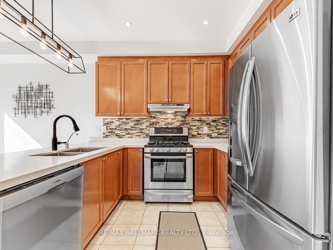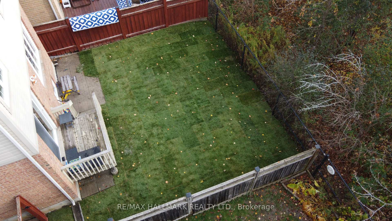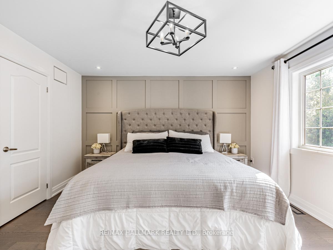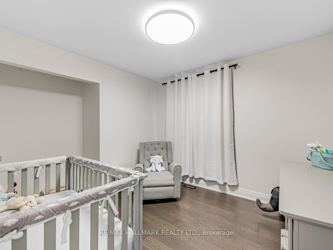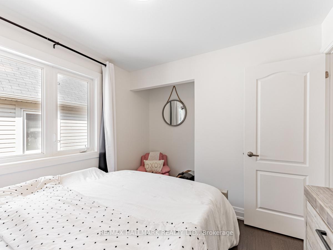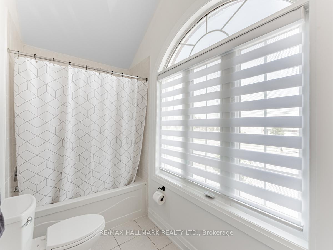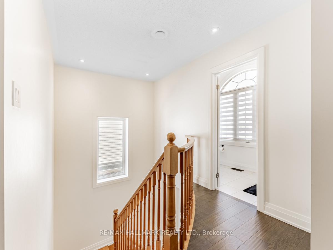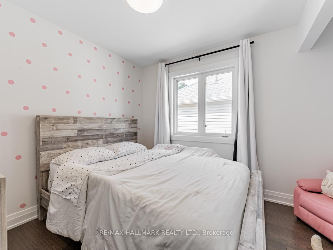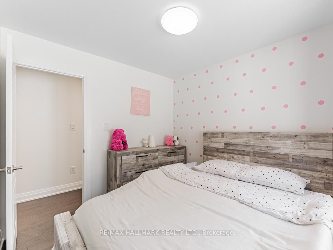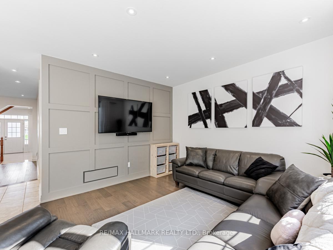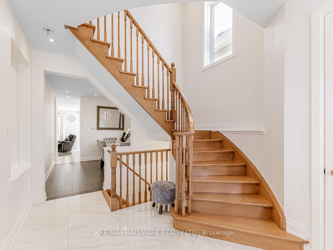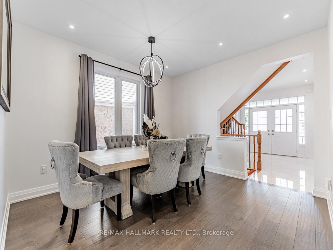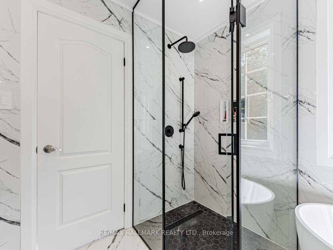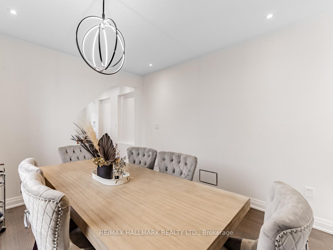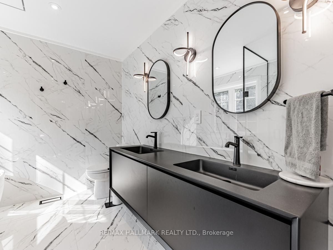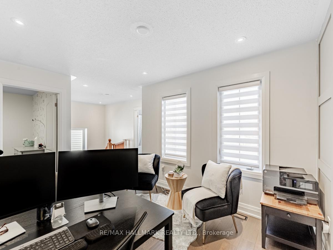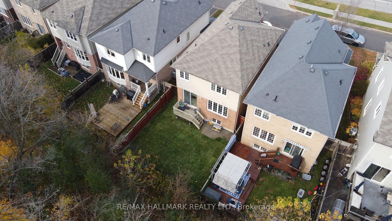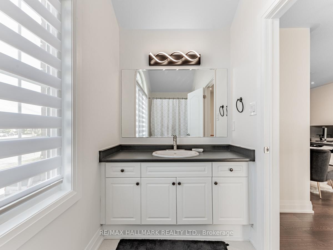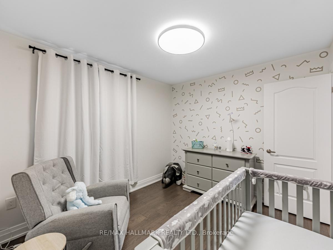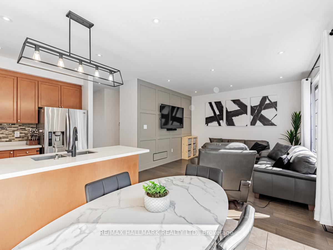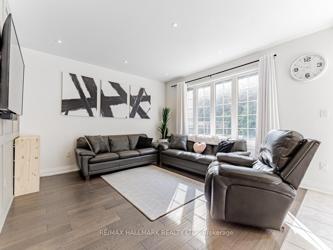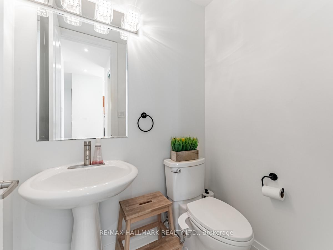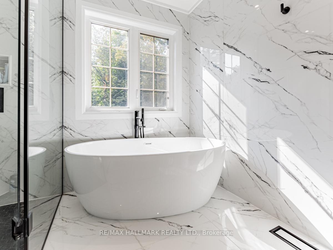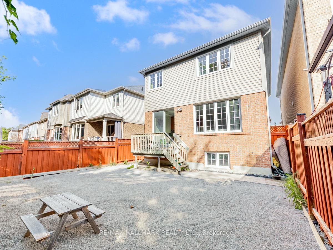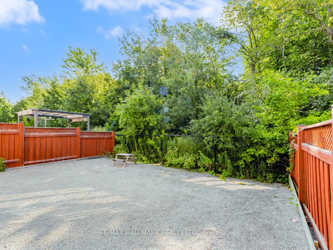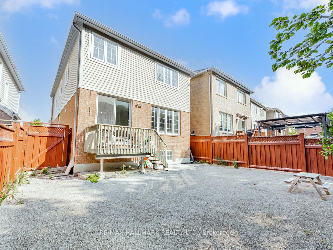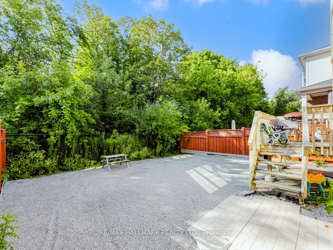$1,180,000
Available - For Sale
Listing ID: N9512459
34 Elmeade Lane , Whitchurch-Stouffville, L4A 0P6, Ontario
| Modern sophistication & elevated elegance, backing onto lush ravine! Fantastic 3 bedroom design with upper level bonus room that can be easily converted to a 4th bedroom. Double door entry with craftsman transom & sidelight windows lead inside to a bright and spacious foyer with decorative wall niches and curved oak staircase. Main floor features 9ft smooth ceilings, pot lights, and a formal dining room, ideal for special gatherings. Gorgeous 6 inch hand scraped engineered hardwood floors with 6 inch baseboards on both levels. The upgraded kitchen includes stainless steel appliances, gas stove, quartz counters, undermount sink, backsplash, breakfast bar and a sun-filled breakfast area with walkout to the raised deck. The family room is the perfect place to unwind and features custom wall trim. The second floor has a large bonus/play room (or potential 4 th bedroom), convenient laundry room & three bedrooms including a luxurious primary suite with custom millwork, walk-in closet & a 5 piece spa-inspired ensuite with double vanity, modern wall sconces, glass shower & freestanding tub. Enjoy the private, fenced yard with beautiful year-round views of the ravine, just waiting for your own personal touch!**NEW SOD** in backyard. Direct access to garage from inside. Rough in for central vac. No sidewalk. Located steps from schools, parks, trails, restaurants, shopping & transit. Renovations completed by a reputable custom home builder. Easy maintenance landscaping! |
| Extras: All electrical light fixtures & window coverings, SS fridge, SS gas stove, SS dishwasher, SS rangehood, washer, dryer, garage door opener & remote/ Central air conditioner / Rough-in and central vacuum |
| Price | $1,180,000 |
| Taxes: | $5132.17 |
| Address: | 34 Elmeade Lane , Whitchurch-Stouffville, L4A 0P6, Ontario |
| Lot Size: | 29.72 x 89.77 (Feet) |
| Directions/Cross Streets: | Hoover Park Dr & Ninth Line |
| Rooms: | 8 |
| Bedrooms: | 3 |
| Bedrooms +: | 1 |
| Kitchens: | 1 |
| Family Room: | Y |
| Basement: | Full, Unfinished |
| Property Type: | Detached |
| Style: | 2-Storey |
| Exterior: | Brick |
| Garage Type: | Attached |
| (Parking/)Drive: | Private |
| Drive Parking Spaces: | 2 |
| Pool: | None |
| Fireplace/Stove: | N |
| Heat Source: | Gas |
| Heat Type: | Forced Air |
| Central Air Conditioning: | Central Air |
| Sewers: | Sewers |
| Water: | Municipal |
$
%
Years
This calculator is for demonstration purposes only. Always consult a professional
financial advisor before making personal financial decisions.
| Although the information displayed is believed to be accurate, no warranties or representations are made of any kind. |
| RE/MAX HALLMARK REALTY LTD. |
|
|

RAY NILI
Broker
Dir:
(416) 837 7576
Bus:
(905) 731 2000
Fax:
(905) 886 7557
| Virtual Tour | Book Showing | Email a Friend |
Jump To:
At a Glance:
| Type: | Freehold - Detached |
| Area: | York |
| Municipality: | Whitchurch-Stouffville |
| Neighbourhood: | Stouffville |
| Style: | 2-Storey |
| Lot Size: | 29.72 x 89.77(Feet) |
| Tax: | $5,132.17 |
| Beds: | 3+1 |
| Baths: | 3 |
| Fireplace: | N |
| Pool: | None |
Locatin Map:
Payment Calculator:
