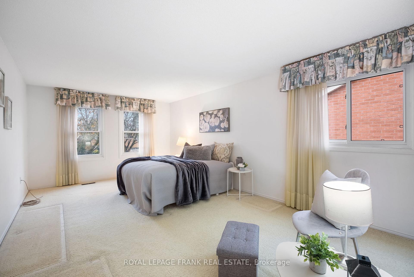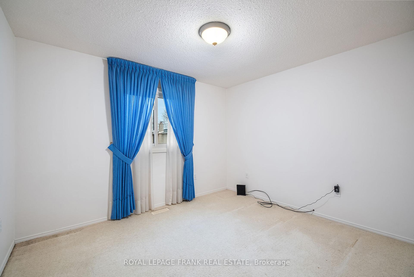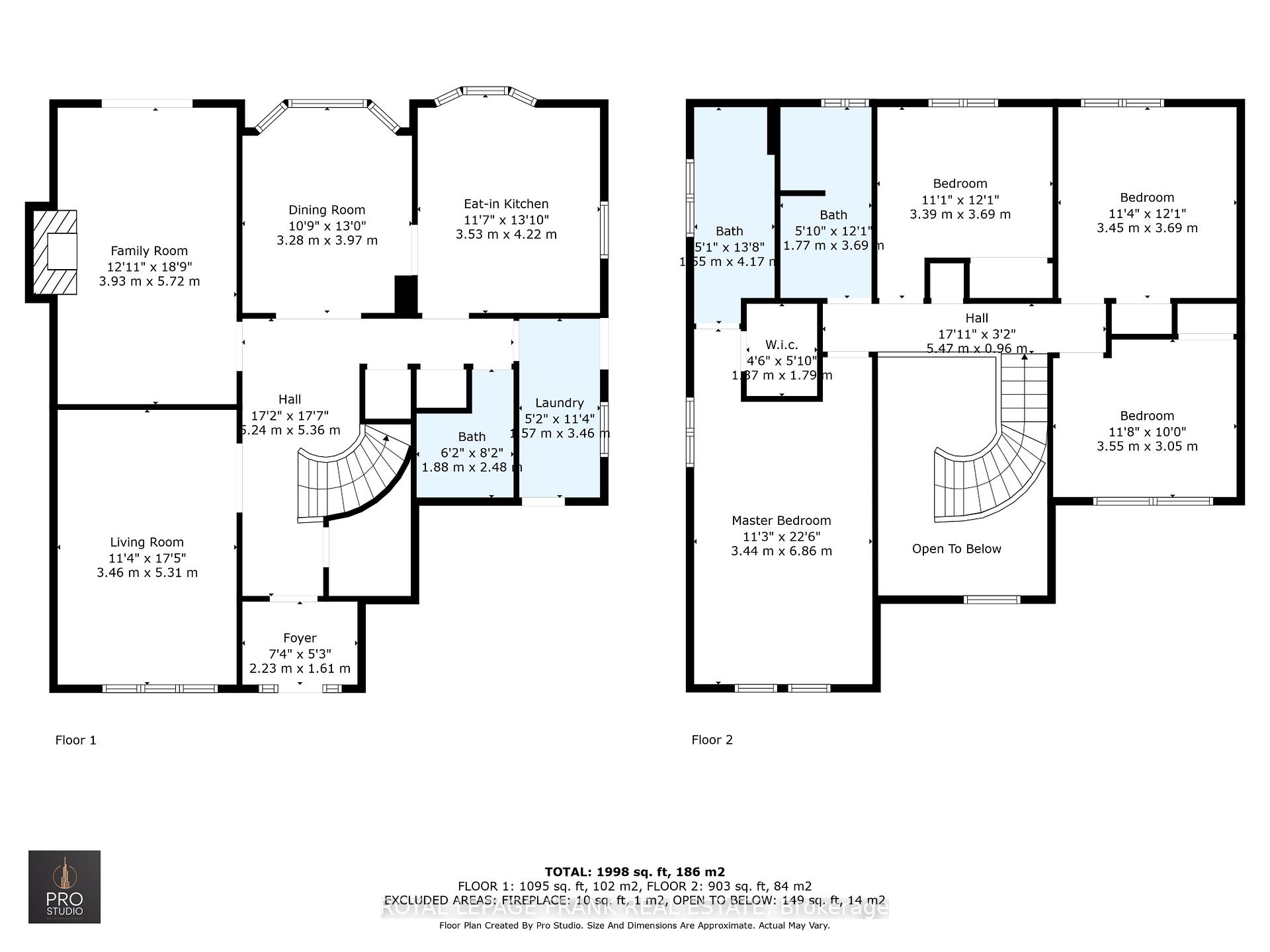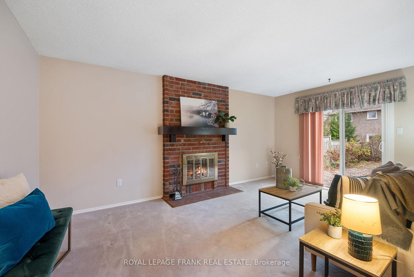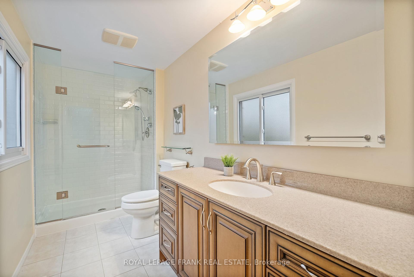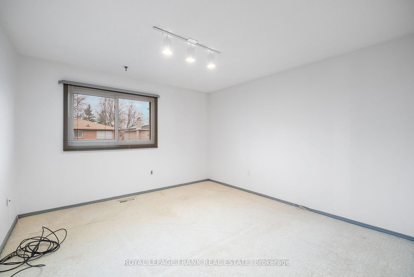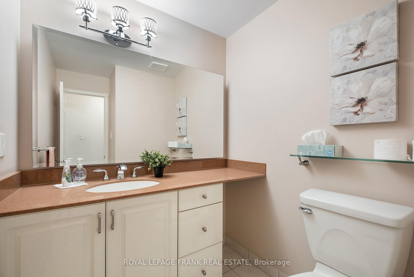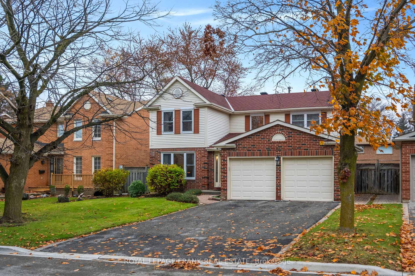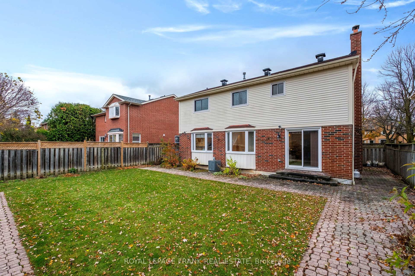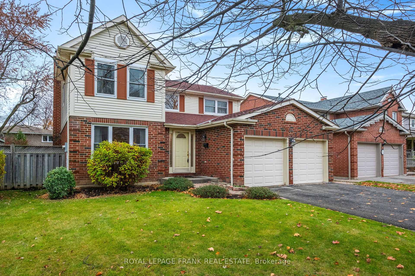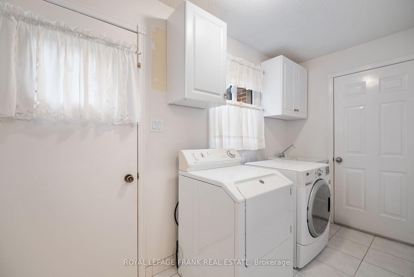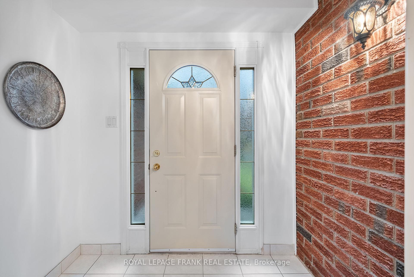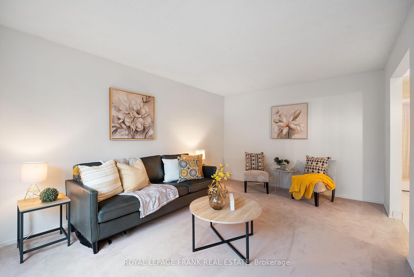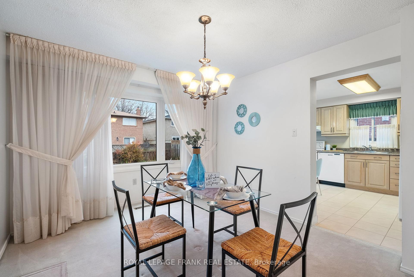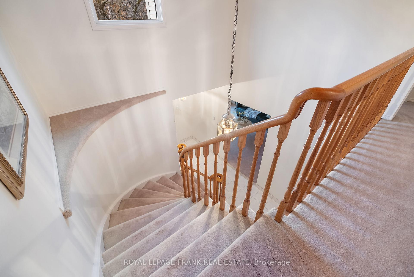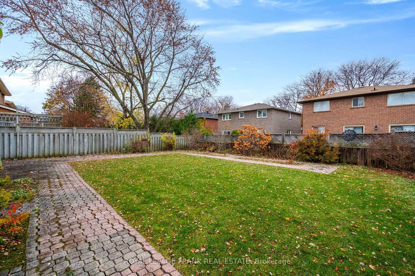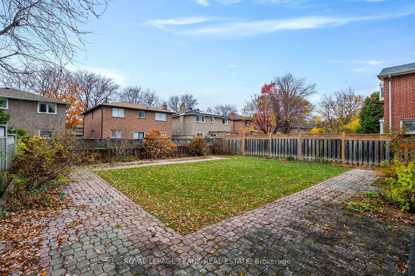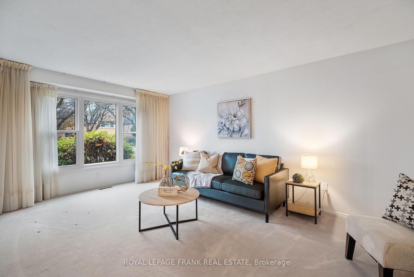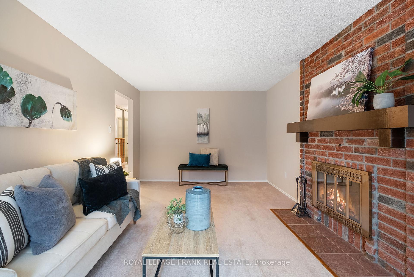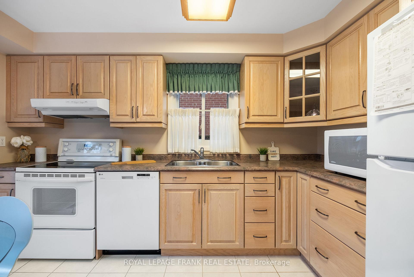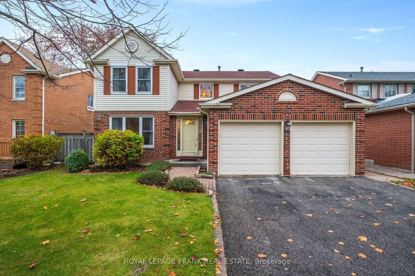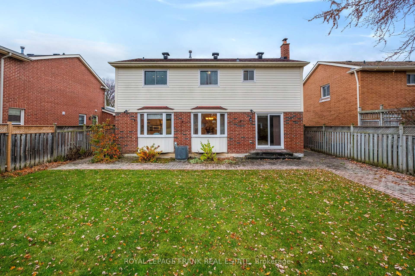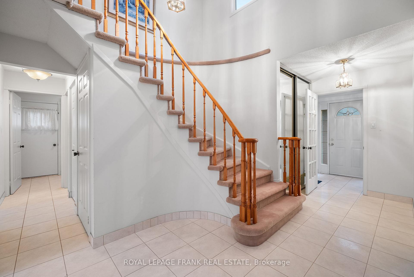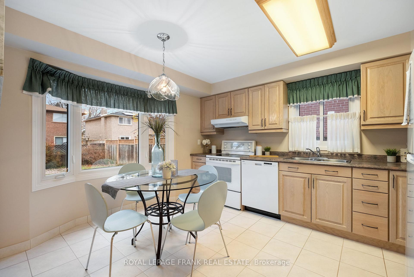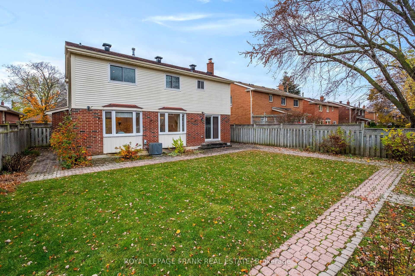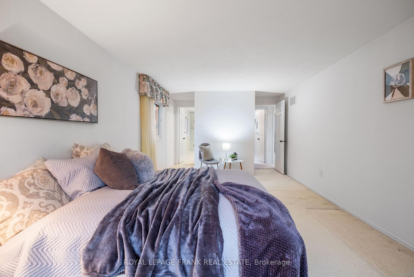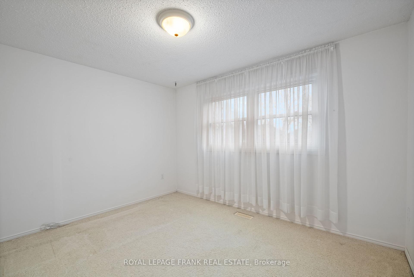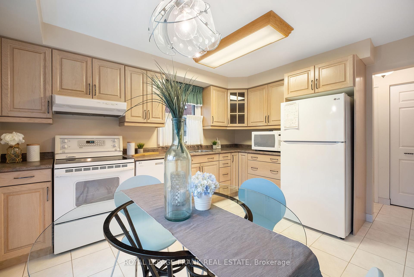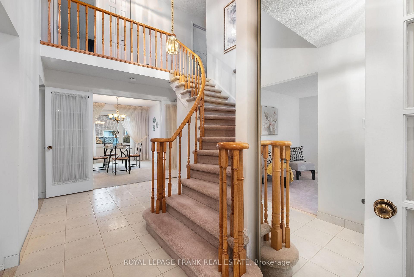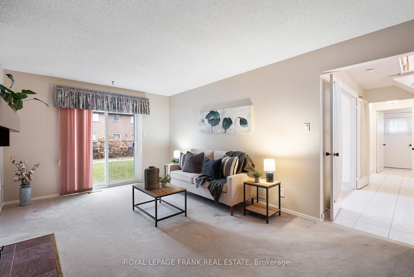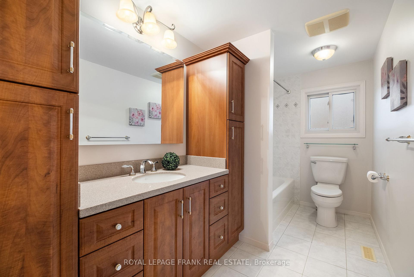$1,275,000
Available - For Sale
Listing ID: N10420966
34 Meyer Circ , Markham, L3P 4C4, Ontario
| Welcome to this executive-style family home nestled in the charming and sought-after Markham Village! Set on a quiet, tree-lined street, this impressive two-story residence features 4 spacious bedrooms, including a bright primary suite complete with a full ensuite bath. The main floor offers generous principal rooms ideal for both relaxation and entertaining, featuring a cozy family room with a wood-burning fireplace, a formal living room, and a dining room for memorable gatherings. The eat-in kitchen is perfect for casual family meals, while the main-floor laundry room provides convenient access to the garage and side yard. This home offers a wonderful blend of space, comfort, and functionality in a prime neighborhood. |
| Extras: Shingles (2013), 2 insulated garage doors with openers, Gas Furnace 2018, A/C 2018 |
| Price | $1,275,000 |
| Taxes: | $5900.00 |
| Address: | 34 Meyer Circ , Markham, L3P 4C4, Ontario |
| Lot Size: | 49.21 x 111.78 (Feet) |
| Acreage: | < .50 |
| Directions/Cross Streets: | Ninth Line & 16th Ave |
| Rooms: | 9 |
| Bedrooms: | 4 |
| Bedrooms +: | |
| Kitchens: | 1 |
| Family Room: | Y |
| Basement: | Full, Unfinished |
| Approximatly Age: | 31-50 |
| Property Type: | Detached |
| Style: | 2-Storey |
| Exterior: | Alum Siding, Brick |
| Garage Type: | Attached |
| (Parking/)Drive: | Pvt Double |
| Drive Parking Spaces: | 2 |
| Pool: | None |
| Approximatly Age: | 31-50 |
| Property Features: | Fenced Yard, Park, Public Transit, School |
| Fireplace/Stove: | Y |
| Heat Source: | Gas |
| Heat Type: | Forced Air |
| Central Air Conditioning: | Central Air |
| Laundry Level: | Main |
| Sewers: | Sewers |
| Water: | Municipal |
| Utilities-Cable: | A |
| Utilities-Hydro: | Y |
| Utilities-Gas: | Y |
| Utilities-Telephone: | Y |
$
%
Years
This calculator is for demonstration purposes only. Always consult a professional
financial advisor before making personal financial decisions.
| Although the information displayed is believed to be accurate, no warranties or representations are made of any kind. |
| ROYAL LEPAGE FRANK REAL ESTATE |
|
|

RAY NILI
Broker
Dir:
(416) 837 7576
Bus:
(905) 731 2000
Fax:
(905) 886 7557
| Virtual Tour | Book Showing | Email a Friend |
Jump To:
At a Glance:
| Type: | Freehold - Detached |
| Area: | York |
| Municipality: | Markham |
| Neighbourhood: | Markham Village |
| Style: | 2-Storey |
| Lot Size: | 49.21 x 111.78(Feet) |
| Approximate Age: | 31-50 |
| Tax: | $5,900 |
| Beds: | 4 |
| Baths: | 3 |
| Fireplace: | Y |
| Pool: | None |
Locatin Map:
Payment Calculator:
