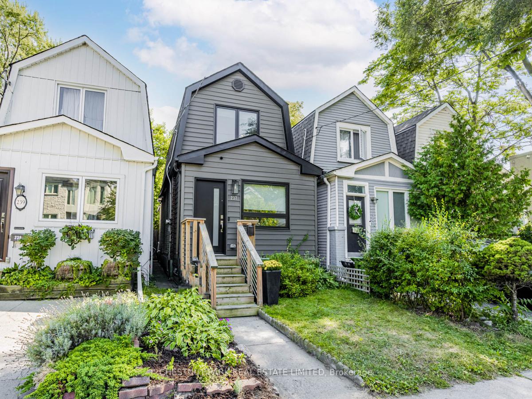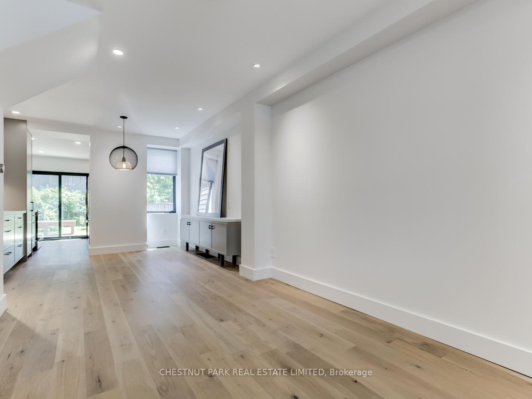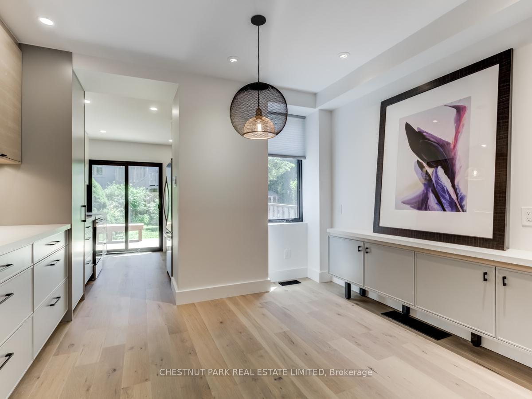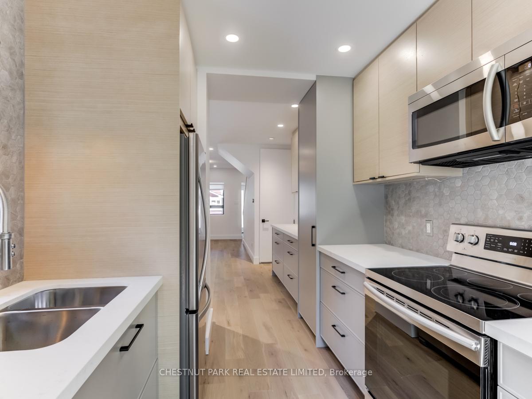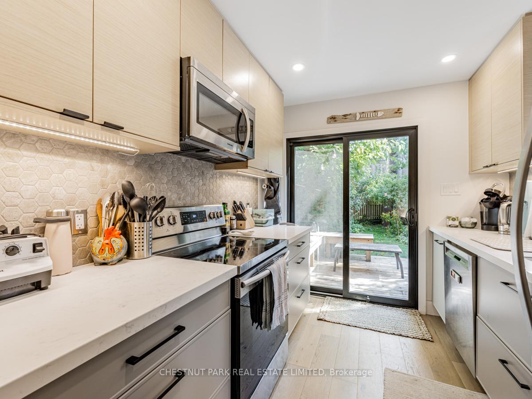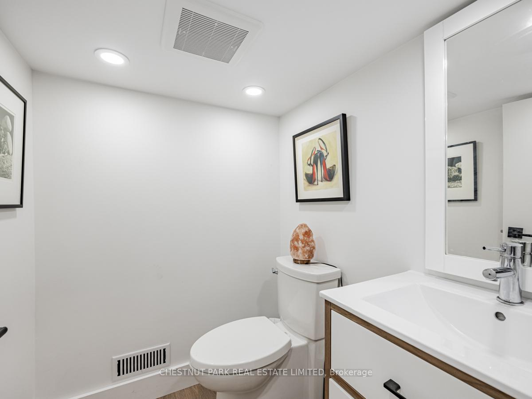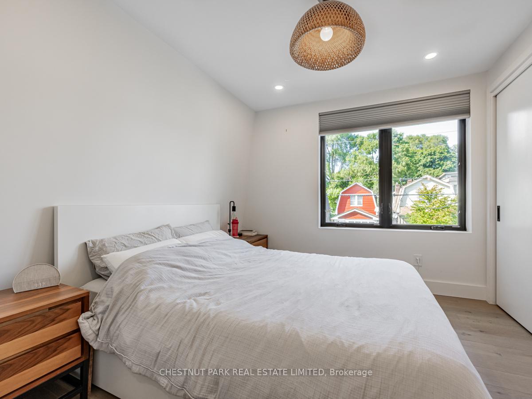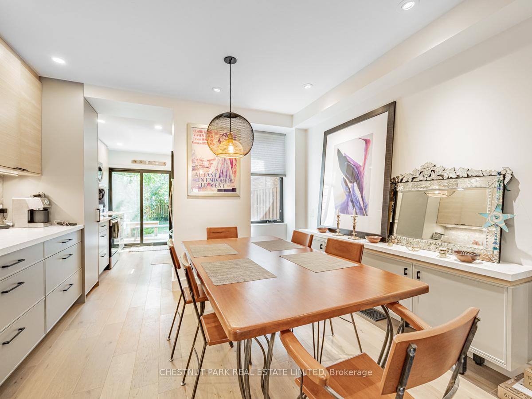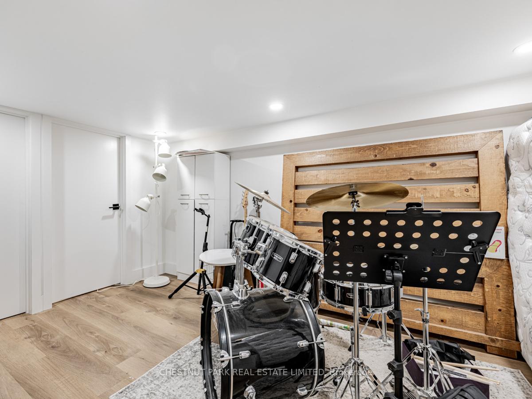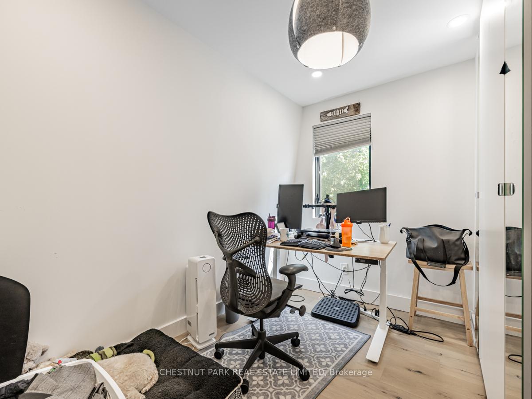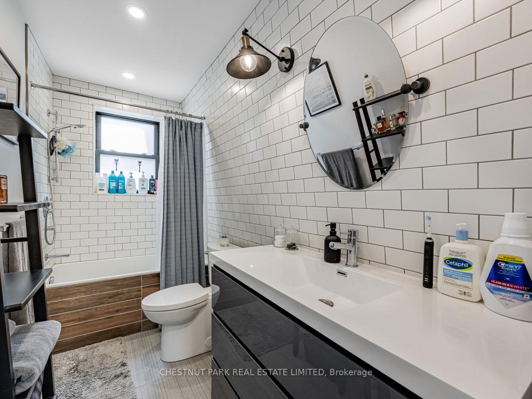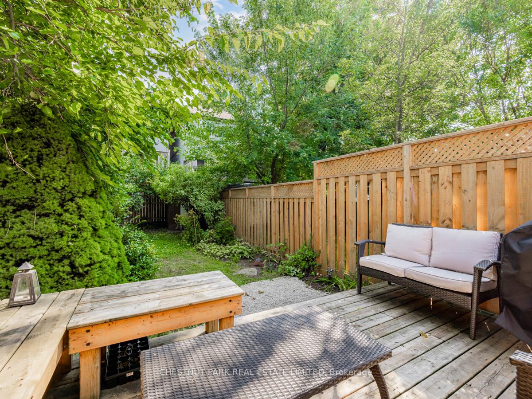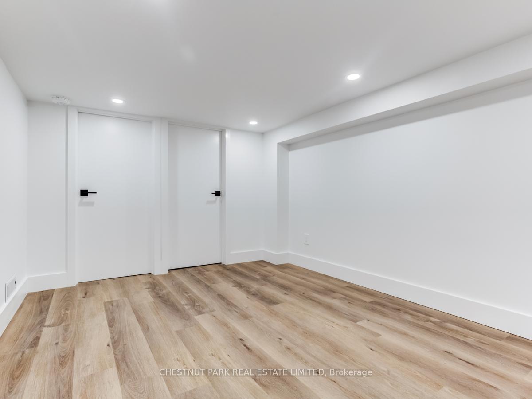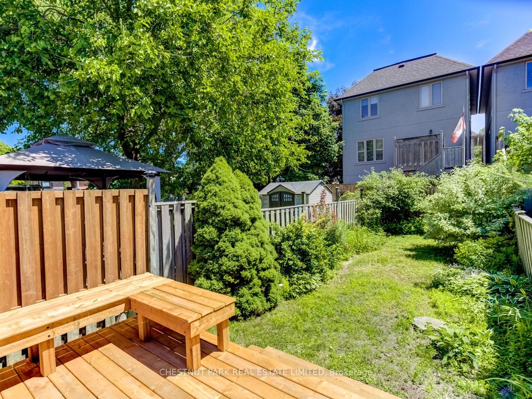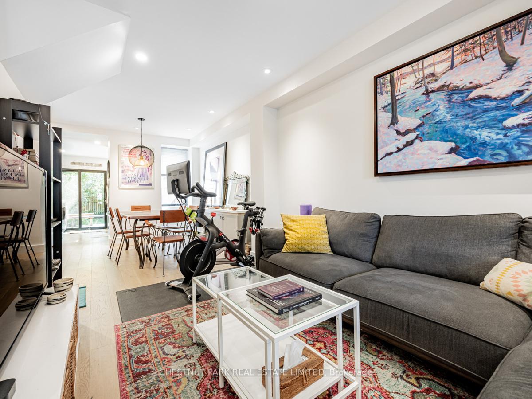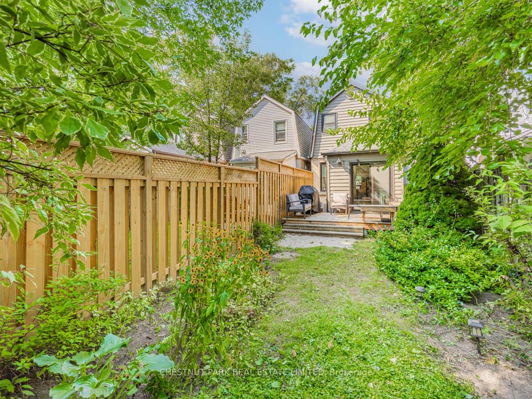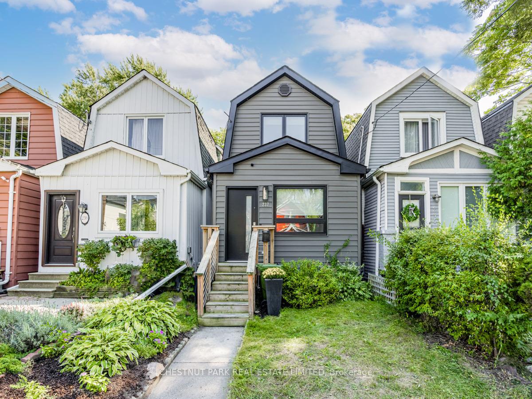$1,019,000
Available - For Sale
Listing ID: E9351165
237 Lumsden Ave , Toronto, M4C 2K5, Ontario
| An easy stroll to the Danforth with all the amenities one needs.Gutted and renovated beautifully.Tranquil treed backyard with built-in bench seating on the deck.Step into the heated floor in the front foyer, perfect for shaking off the snow and leaving your bags.The main floor has an open concept layout, stunning kitchen with quartz countertops , tile backsplash, stainless steel appliances, under-counter lighting, a cute coffee nook and tons of well-designed storage.Extra large 2nd floor bathroom,spacious bedrooms and a fully finished basement complete with a 2 piece bathroom. Large laundry room and even more storage space which is exactly what we all need! The backyard is filled with sunlight and gives you the privacy you're seeking when hanging out with your pals. Deck space, green space, you've got it all here. Truly the best type of house. Offers anytime!! |
| Extras: See virtual tour for photo's when the house was empty. www.houssmax.ca/vtournb/c9731912. Above average home inspection is attached. |
| Price | $1,019,000 |
| Taxes: | $3326.09 |
| Address: | 237 Lumsden Ave , Toronto, M4C 2K5, Ontario |
| Lot Size: | 16.11 x 94.88 (Feet) |
| Directions/Cross Streets: | Woodbine/Mortimer |
| Rooms: | 6 |
| Rooms +: | 2 |
| Bedrooms: | 2 |
| Bedrooms +: | |
| Kitchens: | 1 |
| Family Room: | N |
| Basement: | Finished |
| Property Type: | Detached |
| Style: | 2-Storey |
| Exterior: | Brick, Vinyl Siding |
| Garage Type: | None |
| (Parking/)Drive: | None |
| Drive Parking Spaces: | 0 |
| Pool: | None |
| Other Structures: | Garden Shed |
| Fireplace/Stove: | N |
| Heat Source: | Gas |
| Heat Type: | Forced Air |
| Central Air Conditioning: | Central Air |
| Sewers: | Sewers |
| Water: | Municipal |
$
%
Years
This calculator is for demonstration purposes only. Always consult a professional
financial advisor before making personal financial decisions.
| Although the information displayed is believed to be accurate, no warranties or representations are made of any kind. |
| CHESTNUT PARK REAL ESTATE LIMITED |
|
|

RAY NILI
Broker
Dir:
(416) 837 7576
Bus:
(905) 731 2000
Fax:
(905) 886 7557
| Virtual Tour | Book Showing | Email a Friend |
Jump To:
At a Glance:
| Type: | Freehold - Detached |
| Area: | Toronto |
| Municipality: | Toronto |
| Neighbourhood: | Woodbine-Lumsden |
| Style: | 2-Storey |
| Lot Size: | 16.11 x 94.88(Feet) |
| Tax: | $3,326.09 |
| Beds: | 2 |
| Baths: | 2 |
| Fireplace: | N |
| Pool: | None |
Locatin Map:
Payment Calculator:
