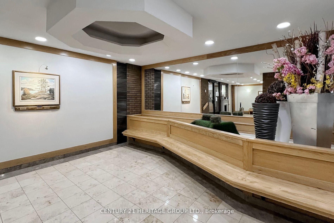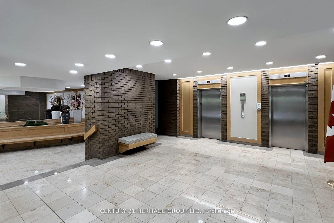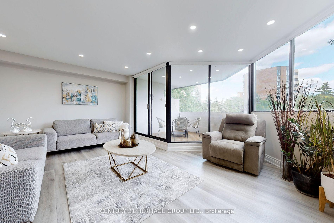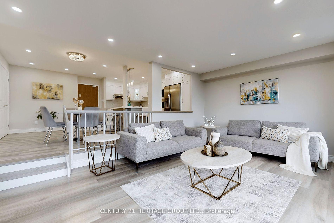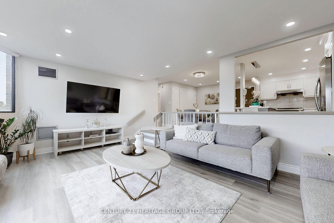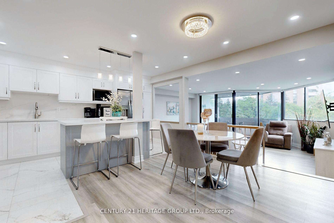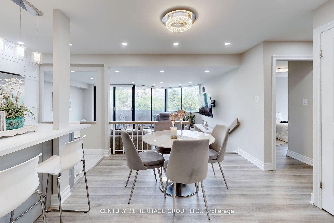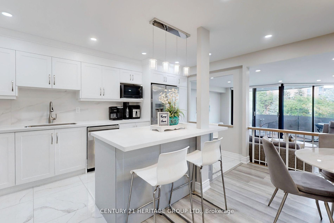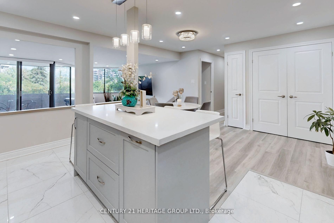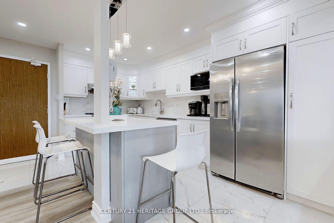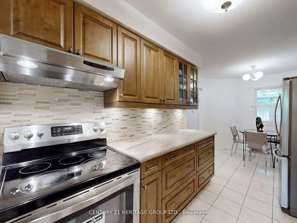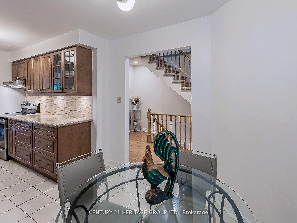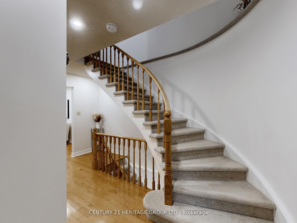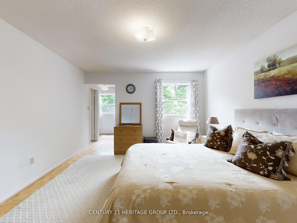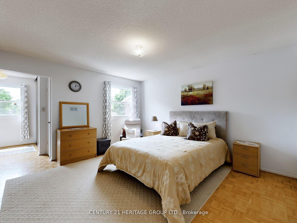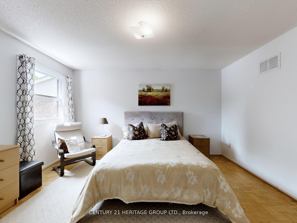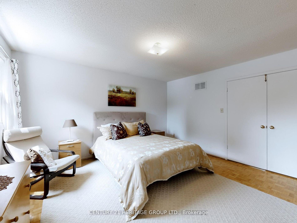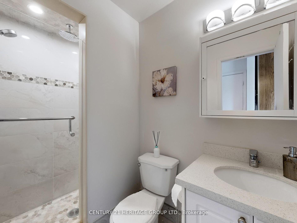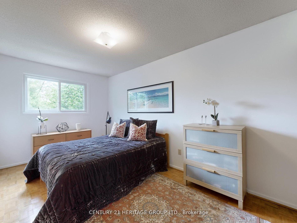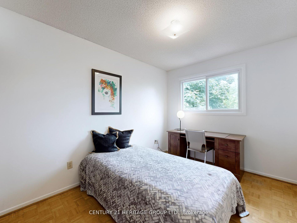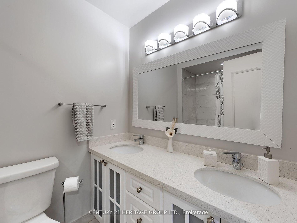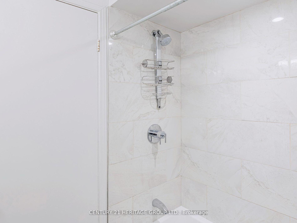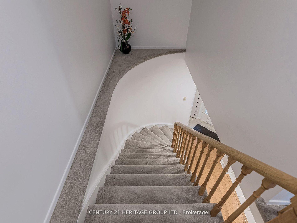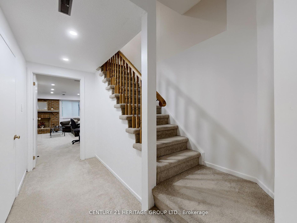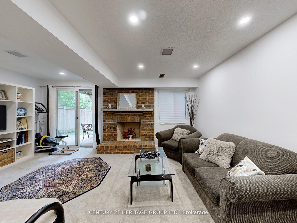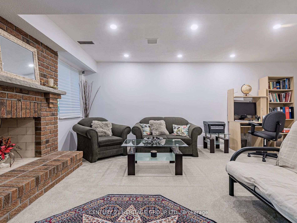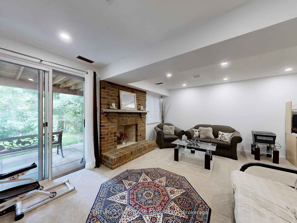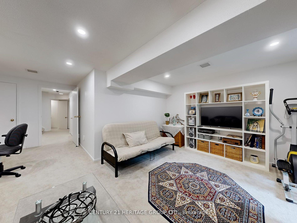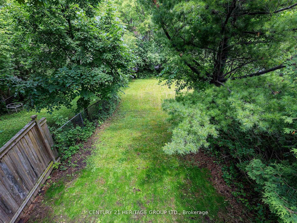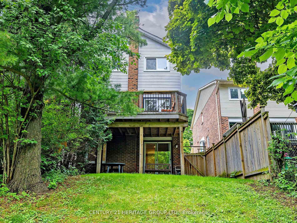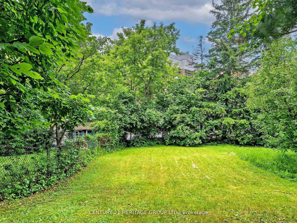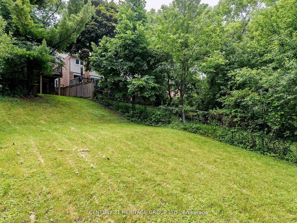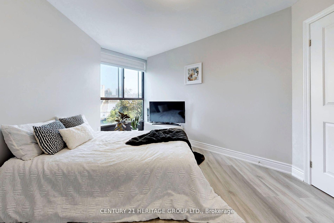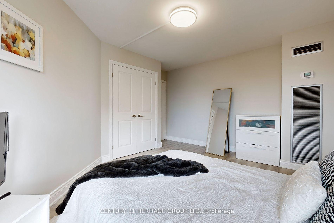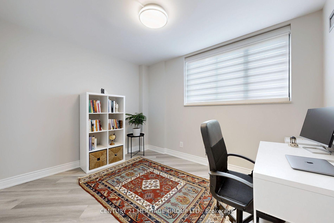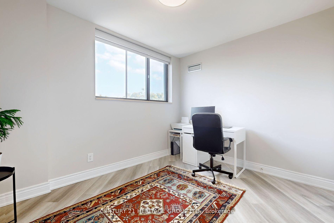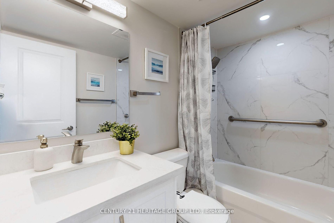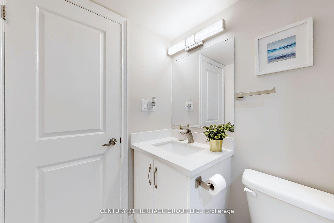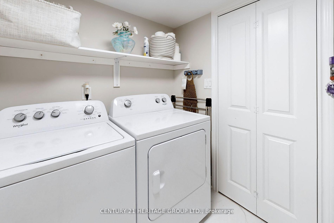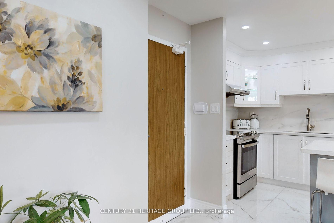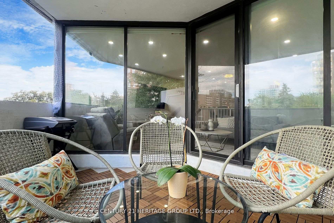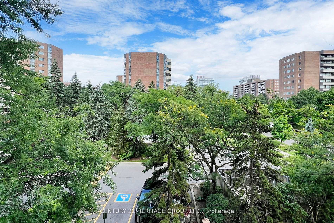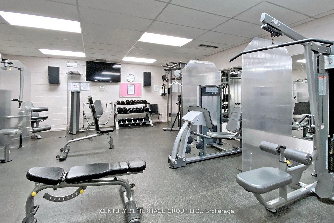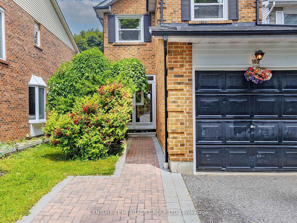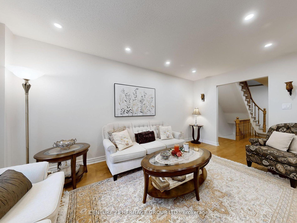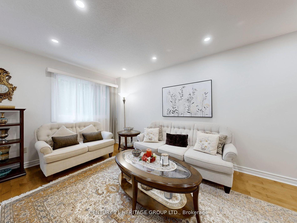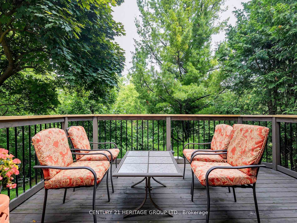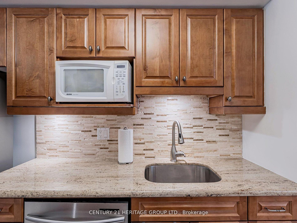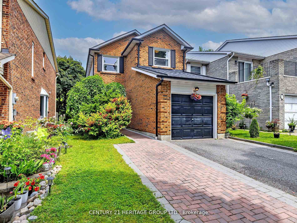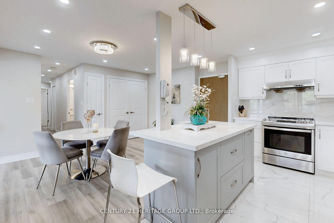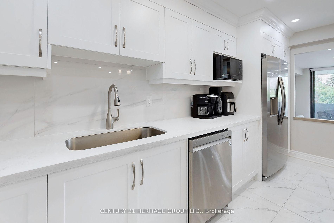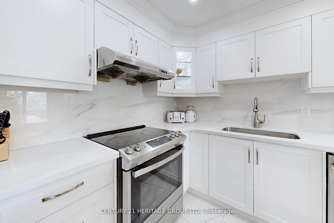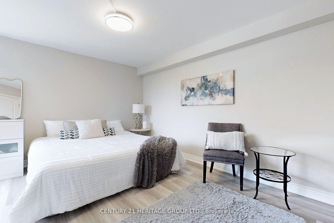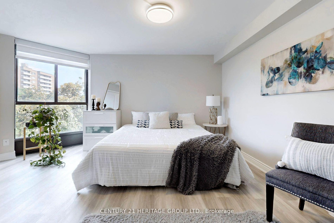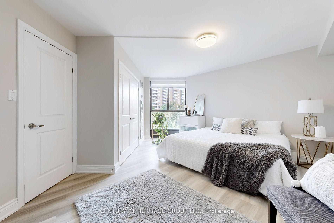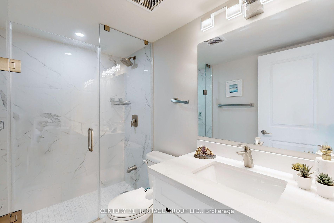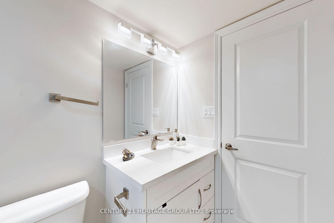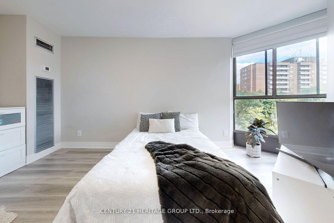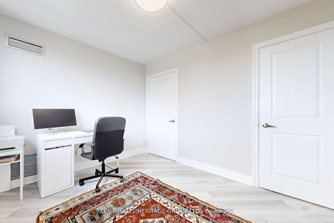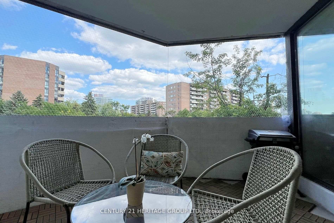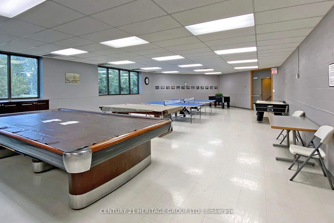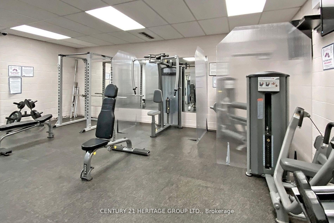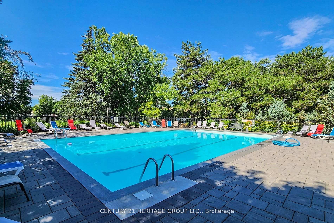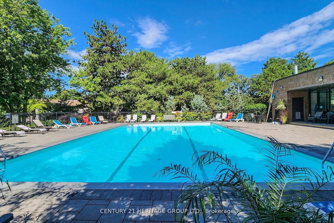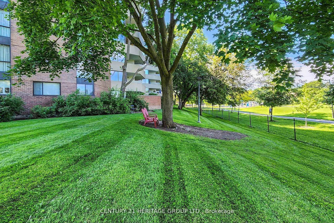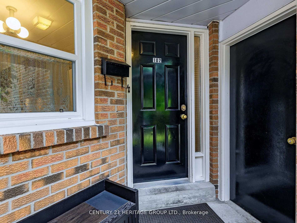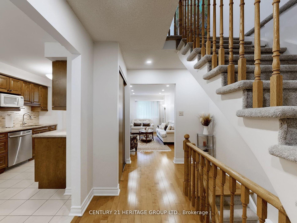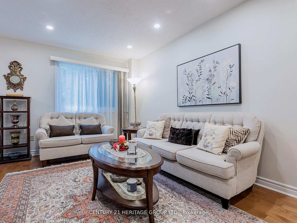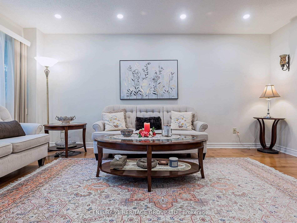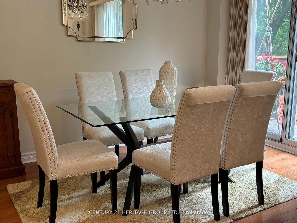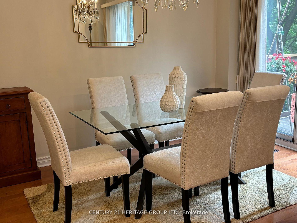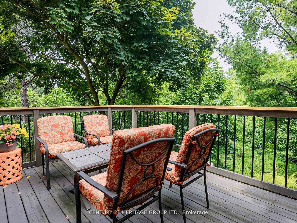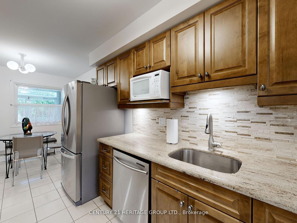$1,269,000
Available - For Sale
Listing ID: N9351736
102 Baywood Crt , Markham, L3T 5W3, Ontario
| Nestled in one of Thornhill's most desirable neighborhoods, this bright, well-maintained, 3-bedroom detached home is a true gem. The home is freshly painted throughout and boasts four tastefully renovated bathrooms, offering modern comfort and style. The beautifully updated kitchen features high-end Raywal wood cabinets and sleek granite countertops, making it functional and elegant for everyday living. The walkout basement is a standout, offering a cozy atmosphere with plush new carpeting and a charming brick fireplace perfect for family gatherings or quiet evenings. Situated on a quiet, child-safe court at Bayview & John, this home offers peace and tranquility while being just a short walk from public transit, schools, community centers, shopping, restaurants, and scenic ravine park trails. The home also features a large primary bedroom suite, perfect for relaxing, and a spacious recreation room on the lower level, with a handsome brick fireplace and walkout access to a private, tree-lined yard. Additional conveniences include an inside entry to the garage, providing easy access and an overall design that balances elegance with family-friendly functionality. |
| Extras: **A Pre-Listing Home Inspection Available On Request.**This Charming, Family-Sized Home Radiates Pride Of Ownership. Other Features Include Two Rear Walkouts,an Oversized Laundry/Mechanical Room, 4 Bathrooms, Storage Space, and a Cantina. |
| Price | $1,269,000 |
| Taxes: | $5872.00 |
| Address: | 102 Baywood Crt , Markham, L3T 5W3, Ontario |
| Lot Size: | 24.63 x 175.54 (Feet) |
| Directions/Cross Streets: | John & Bayview |
| Rooms: | 6 |
| Rooms +: | 1 |
| Bedrooms: | 3 |
| Bedrooms +: | |
| Kitchens: | 1 |
| Family Room: | N |
| Basement: | Fin W/O |
| Property Type: | Detached |
| Style: | 2-Storey |
| Exterior: | Brick |
| Garage Type: | Attached |
| (Parking/)Drive: | Private |
| Drive Parking Spaces: | 3 |
| Pool: | None |
| Fireplace/Stove: | Y |
| Heat Source: | Gas |
| Heat Type: | Forced Air |
| Central Air Conditioning: | Central Air |
| Sewers: | Sewers |
| Water: | Municipal |
$
%
Years
This calculator is for demonstration purposes only. Always consult a professional
financial advisor before making personal financial decisions.
| Although the information displayed is believed to be accurate, no warranties or representations are made of any kind. |
| CENTURY 21 HERITAGE GROUP LTD. |
|
|

RAY NILI
Broker
Dir:
(416) 837 7576
Bus:
(905) 731 2000
Fax:
(905) 886 7557
| Virtual Tour | Book Showing | Email a Friend |
Jump To:
At a Glance:
| Type: | Freehold - Detached |
| Area: | York |
| Municipality: | Markham |
| Neighbourhood: | Royal Orchard |
| Style: | 2-Storey |
| Lot Size: | 24.63 x 175.54(Feet) |
| Tax: | $5,872 |
| Beds: | 3 |
| Baths: | 4 |
| Fireplace: | Y |
| Pool: | None |
Locatin Map:
Payment Calculator:
