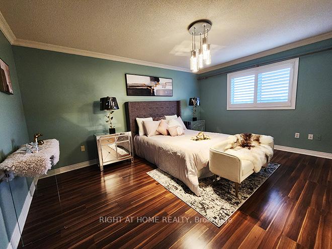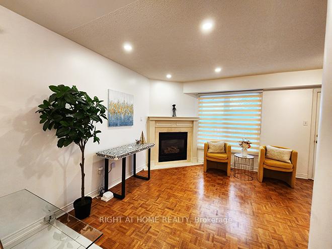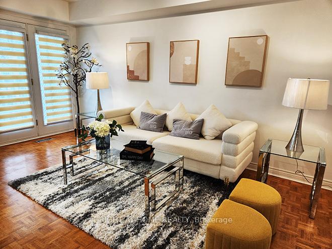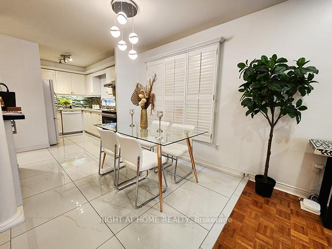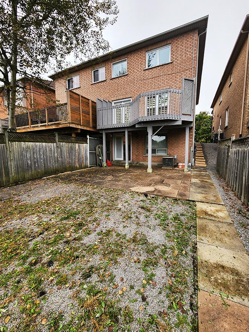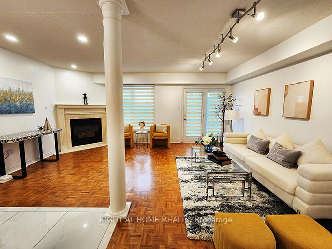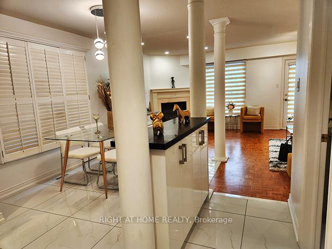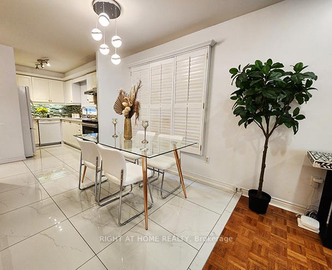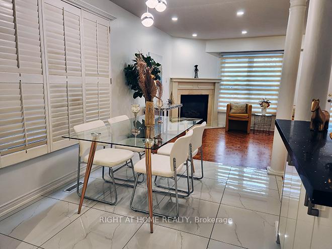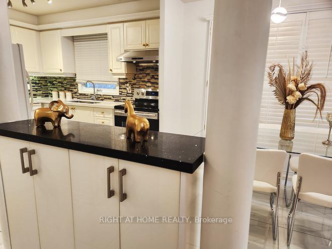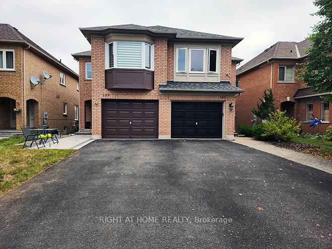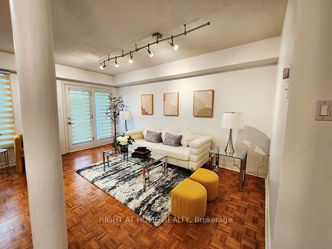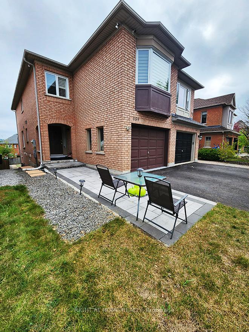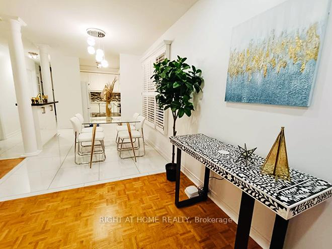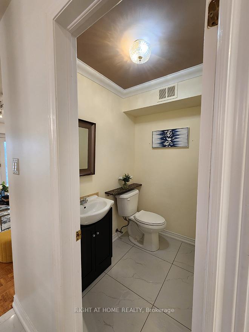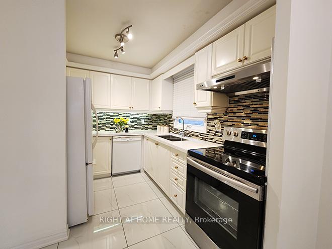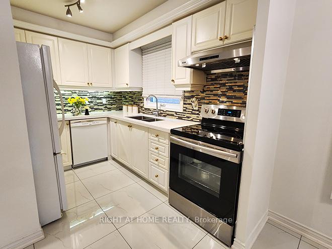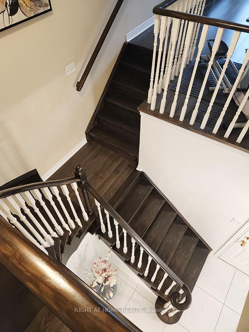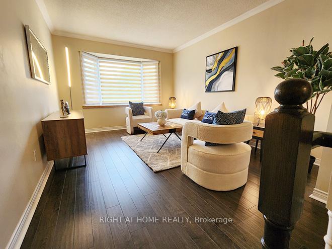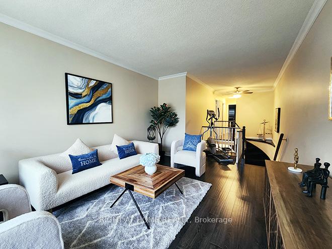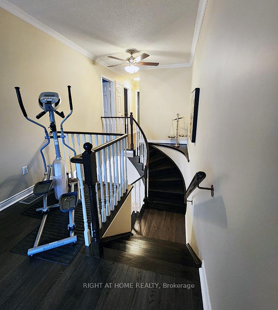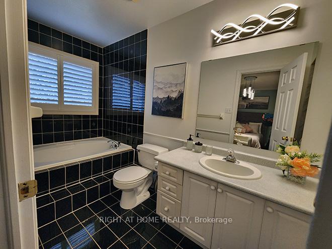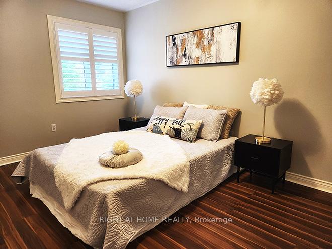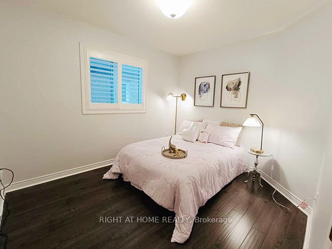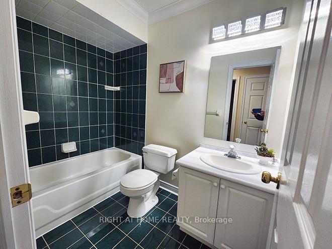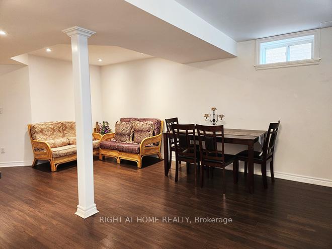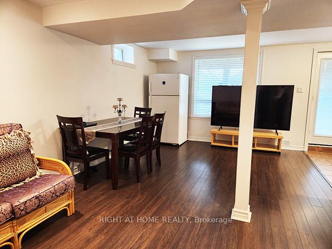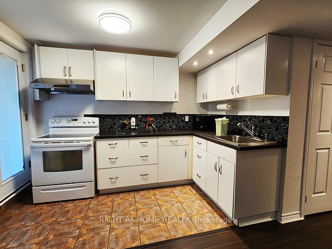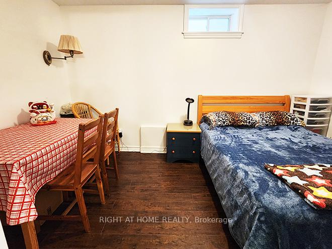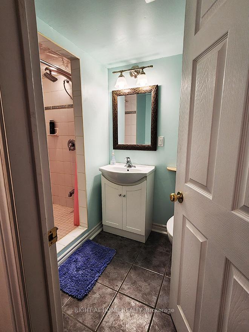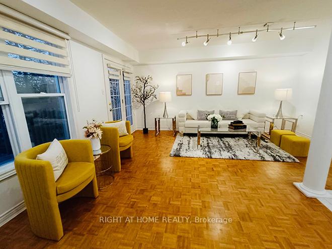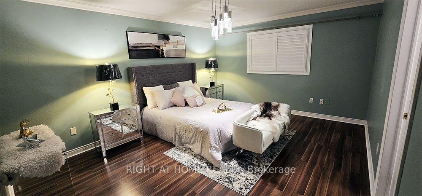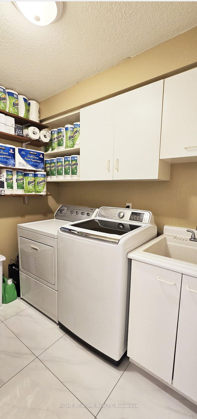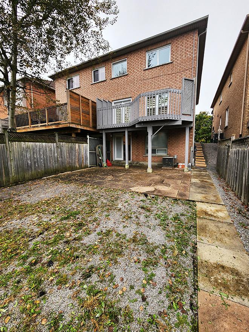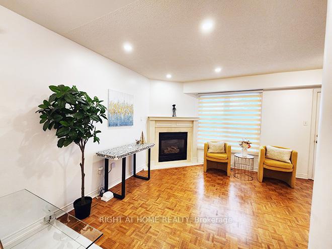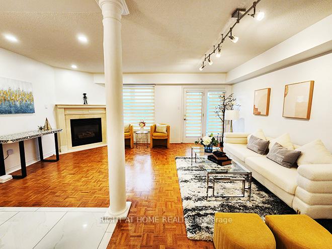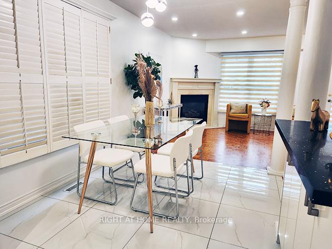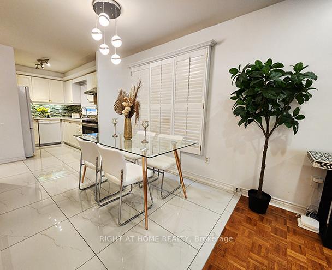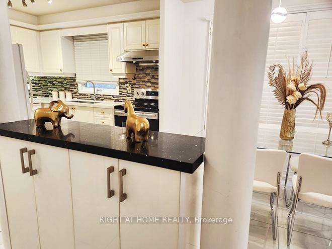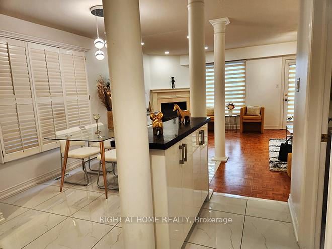$1,199,900
Available - For Sale
Listing ID: N9380418
159 Primeau Dr , Aurora, L4G 6Z6, Ontario
| Exceptional & Well Maintained All Brick 3 Bedrooms Semi Located at a Quiet Inner Street in A highly-demand neighborhood. **This home offers a Fully Finished Walk Out Basement with an In-Law Suite & Potential Income. Spacious Family Room with Hardwood Flooring & Bay Window. Newly painted Open Concept Dining & Living Room ( W/O to Deck.) Kit with quartz counter & Marble Flooring. California Shutters in Kit/Dining Rm/Bdrms.Deep Lot With Private Yard. All LED lighting throughout. Furnace (2024) Small Workshop/Storage in Basement. Cozy & Functional Layout.Main floor Laundry. Garage Access to House. New Installed Roger Cable Bell Fiber & Telmax Fiber Optic .Lorex Security System: 4K HD & Door Bell Camera.Walking Distance To Public & Catholic schools, Forest Trails. Close to Go train, 404 and minutes to all amenities. |
| Extras: All ELF's, Main Fl: Fridge, S/S Stove, S/S Rang hood, B/I Dishwasher, Washer & Dryer. Bsmt: Fridge, Stove, Washer S/S Ranghood. All Window Coverings, Ceiling Fan Light (2nd Fl) Gas Meter (New) C/A Hot Water Tank (own).Lorex Security System |
| Price | $1,199,900 |
| Taxes: | $4881.71 |
| Address: | 159 Primeau Dr , Aurora, L4G 6Z6, Ontario |
| Lot Size: | 23.82 x 136.15 (Feet) |
| Directions/Cross Streets: | Bayview/Wellington |
| Rooms: | 8 |
| Rooms +: | 3 |
| Bedrooms: | 3 |
| Bedrooms +: | 1 |
| Kitchens: | 1 |
| Kitchens +: | 1 |
| Family Room: | Y |
| Basement: | Apartment, W/O |
| Approximatly Age: | 16-30 |
| Property Type: | Semi-Detached |
| Style: | 2-Storey |
| Exterior: | Brick |
| Garage Type: | Attached |
| (Parking/)Drive: | Private |
| Drive Parking Spaces: | 3 |
| Pool: | None |
| Approximatly Age: | 16-30 |
| Fireplace/Stove: | Y |
| Heat Source: | Gas |
| Heat Type: | Forced Air |
| Central Air Conditioning: | Central Air |
| Laundry Level: | Main |
| Elevator Lift: | N |
| Sewers: | Sewers |
| Water: | Municipal |
$
%
Years
This calculator is for demonstration purposes only. Always consult a professional
financial advisor before making personal financial decisions.
| Although the information displayed is believed to be accurate, no warranties or representations are made of any kind. |
| RIGHT AT HOME REALTY |
|
|

RAY NILI
Broker
Dir:
(416) 837 7576
Bus:
(905) 731 2000
Fax:
(905) 886 7557
| Virtual Tour | Book Showing | Email a Friend |
Jump To:
At a Glance:
| Type: | Freehold - Semi-Detached |
| Area: | York |
| Municipality: | Aurora |
| Neighbourhood: | Aurora Grove |
| Style: | 2-Storey |
| Lot Size: | 23.82 x 136.15(Feet) |
| Approximate Age: | 16-30 |
| Tax: | $4,881.71 |
| Beds: | 3+1 |
| Baths: | 4 |
| Fireplace: | Y |
| Pool: | None |
Locatin Map:
Payment Calculator:
