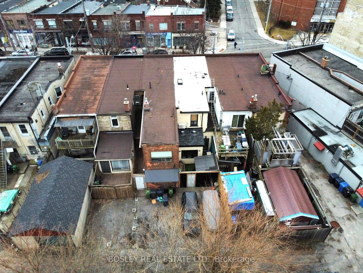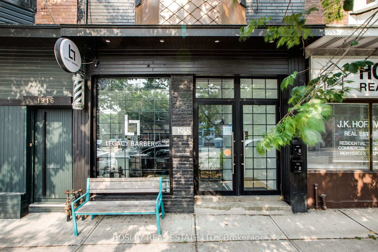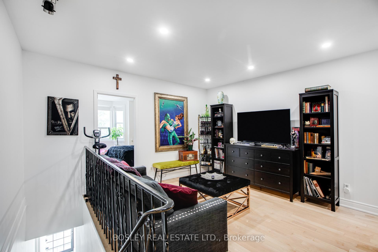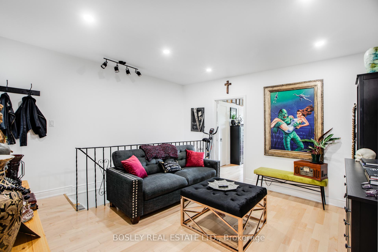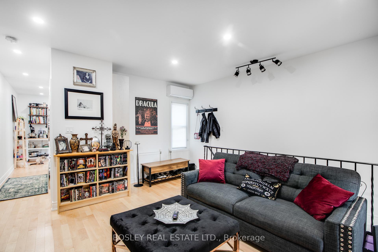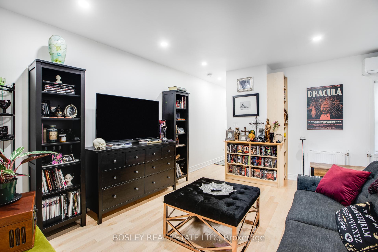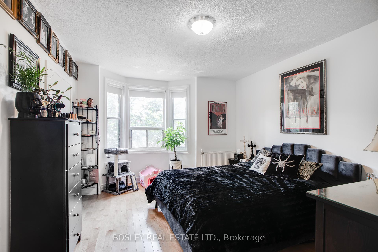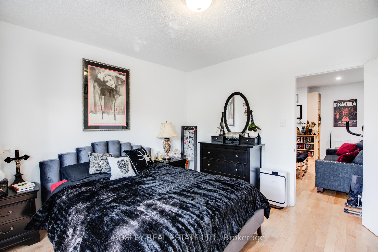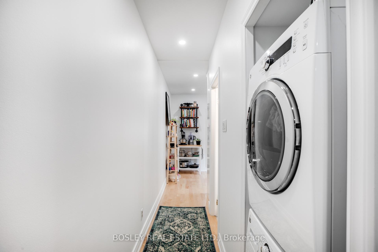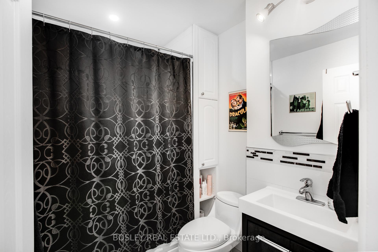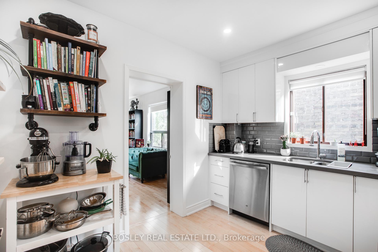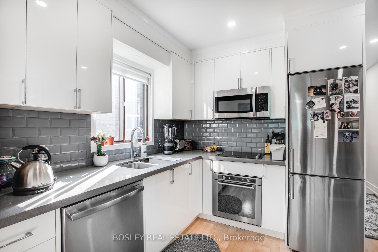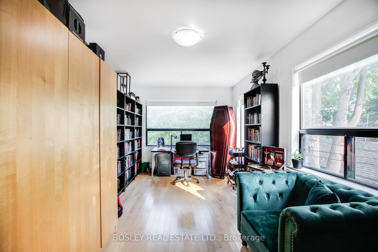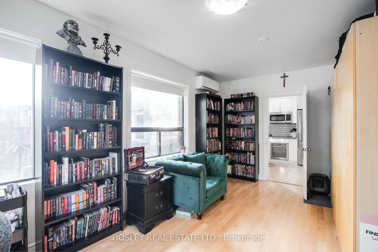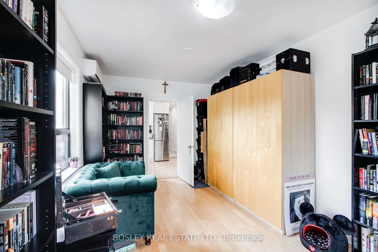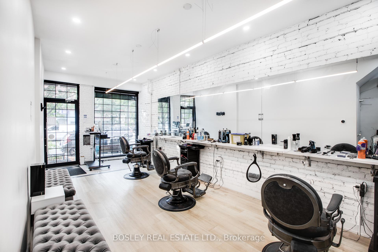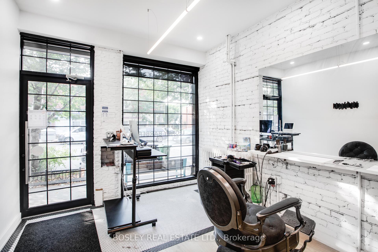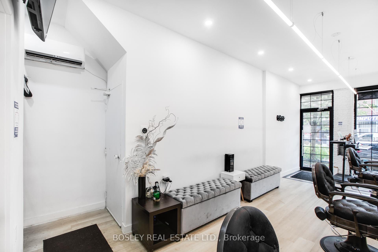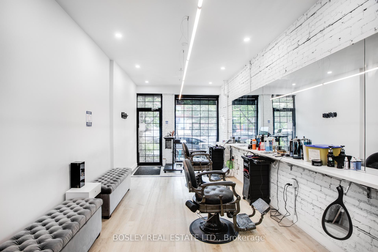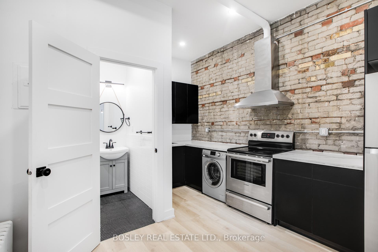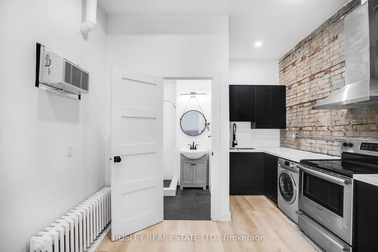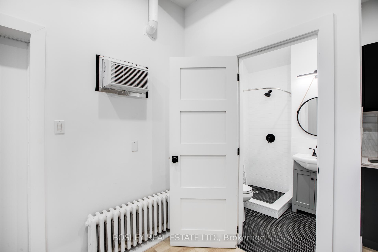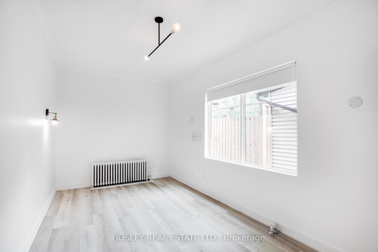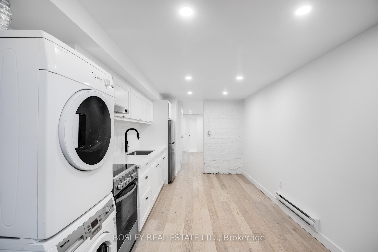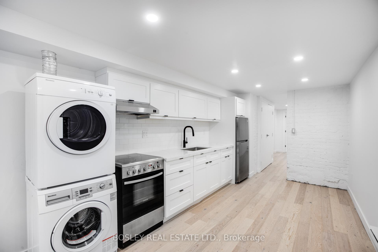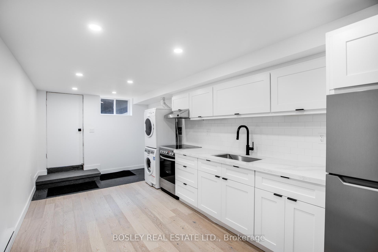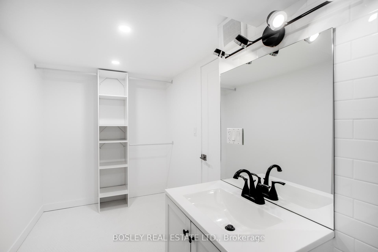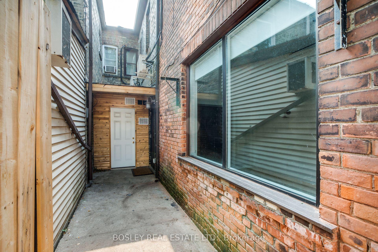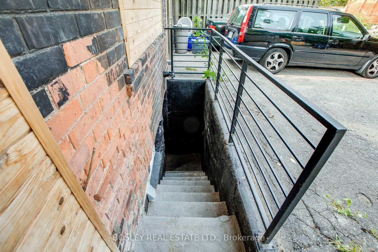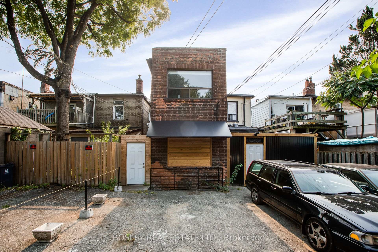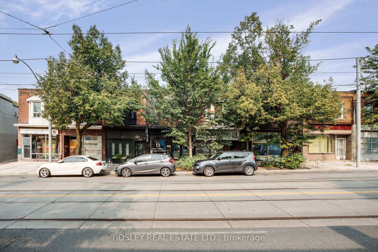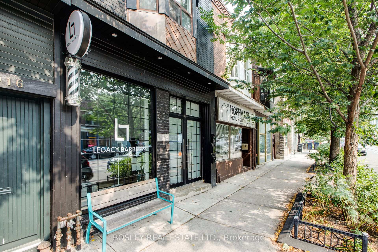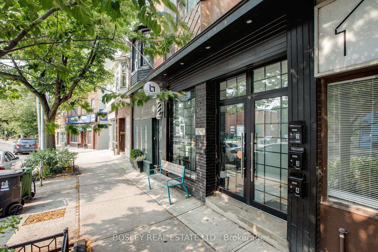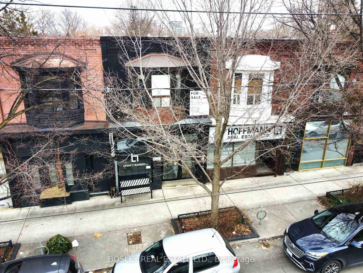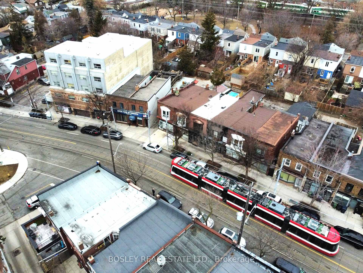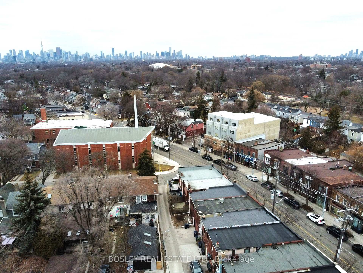$1,199,000
Available - For Sale
Listing ID: E9390267
1918 Gerrard St East , Toronto, M4L 2C1, Ontario
| Recently reno'd 2 storey mixed-use property configured with large 2 bdrm apartment on the second floor , suitable for an owner/user(vacant possession possible) with $6,000/mo supplementary income from 2 beautiful residential units and 1 commercial storefront on the main floor and basement. The property currently produces over a 6% cap rate after expenses and is located in a vibrant neighbourhood retail node in the upper beaches. |
| Extras: Extensive renovations throughout including basement underpinning, electrical, plumbing, kitchens and baths. Seller does not warrant retrofit status of basement apartment. |
| Price | $1,199,000 |
| Taxes: | $14184.00 |
| Address: | 1918 Gerrard St East , Toronto, M4L 2C1, Ontario |
| Lot Size: | 15.33 x 92.29 (Feet) |
| Directions/Cross Streets: | Gerrard And Woodbine |
| Rooms: | 9 |
| Bedrooms: | 2 |
| Bedrooms +: | 1 |
| Kitchens: | 2 |
| Kitchens +: | 1 |
| Family Room: | N |
| Basement: | Sep Entrance, W/O |
| Property Type: | Other |
| Style: | 2-Storey |
| Exterior: | Brick |
| Garage Type: | None |
| (Parking/)Drive: | Lane |
| Drive Parking Spaces: | 2 |
| Pool: | None |
| Approximatly Square Footage: | 1500-2000 |
| Fireplace/Stove: | N |
| Heat Source: | Gas |
| Heat Type: | Water |
| Central Air Conditioning: | Wall Unit |
| Sewers: | Sewers |
| Water: | Municipal |
$
%
Years
This calculator is for demonstration purposes only. Always consult a professional
financial advisor before making personal financial decisions.
| Although the information displayed is believed to be accurate, no warranties or representations are made of any kind. |
| BOSLEY REAL ESTATE LTD. |
|
|

RAY NILI
Broker
Dir:
(416) 837 7576
Bus:
(905) 731 2000
Fax:
(905) 886 7557
| Book Showing | Email a Friend |
Jump To:
At a Glance:
| Type: | Freehold - Other |
| Area: | Toronto |
| Municipality: | Toronto |
| Neighbourhood: | Woodbine Corridor |
| Style: | 2-Storey |
| Lot Size: | 15.33 x 92.29(Feet) |
| Tax: | $14,184 |
| Beds: | 2+1 |
| Baths: | 4 |
| Fireplace: | N |
| Pool: | None |
Locatin Map:
Payment Calculator:
