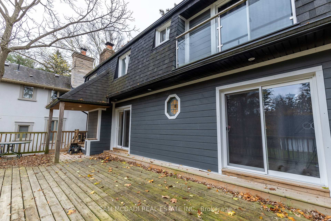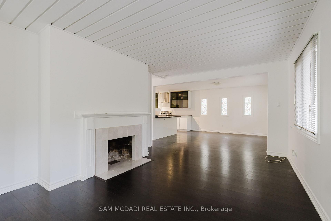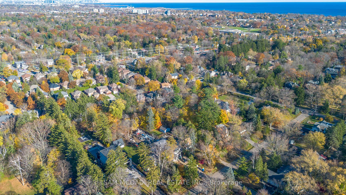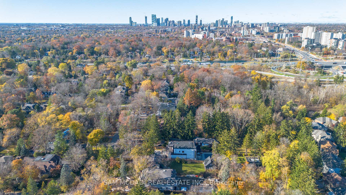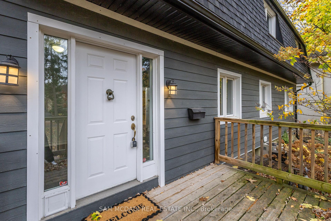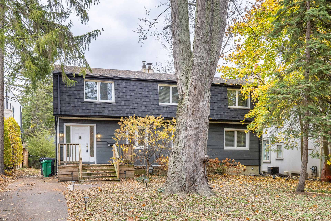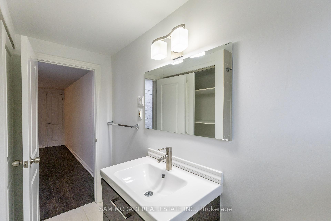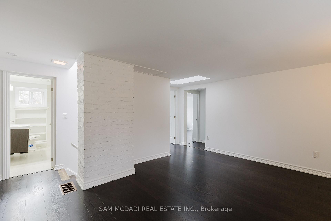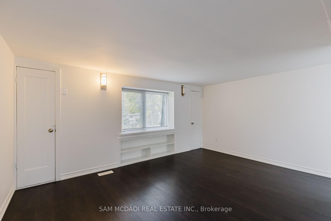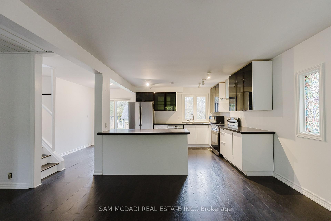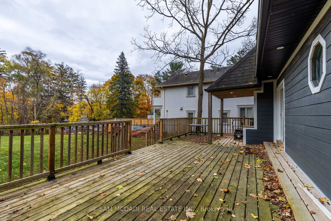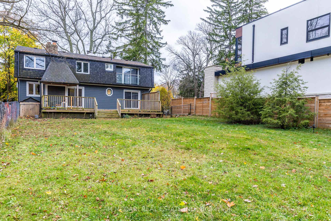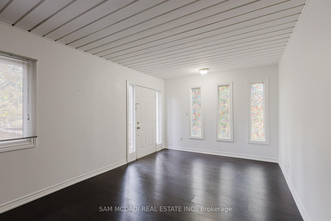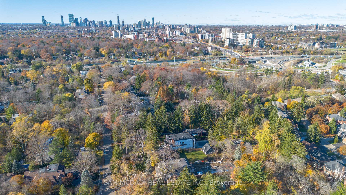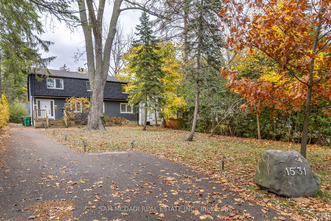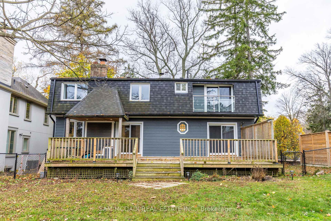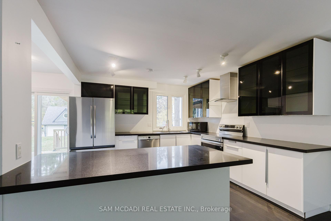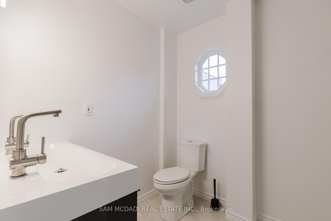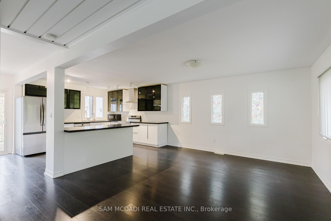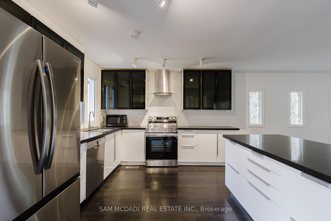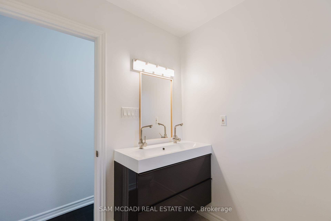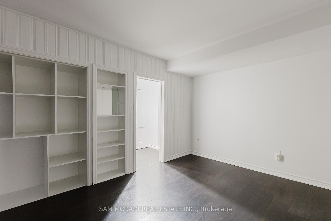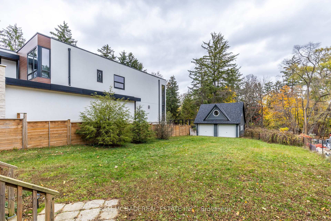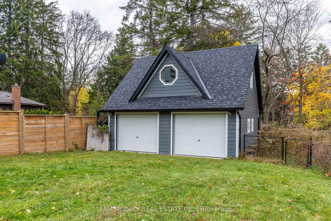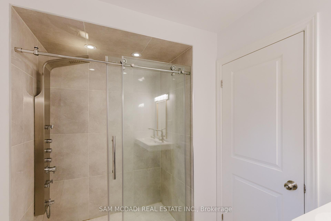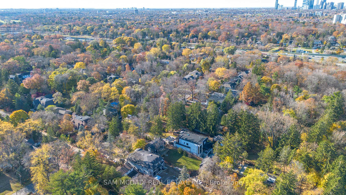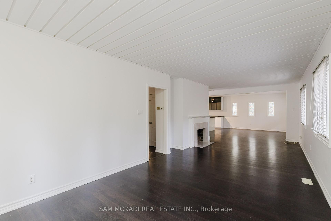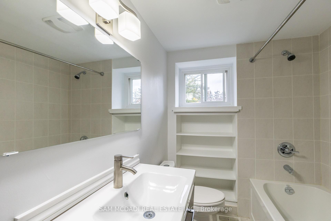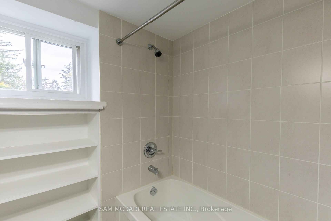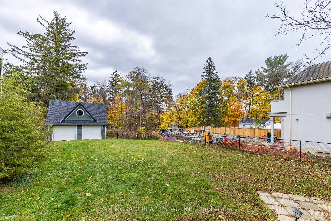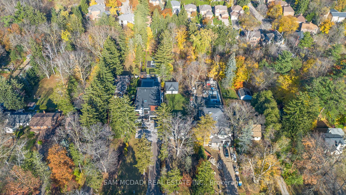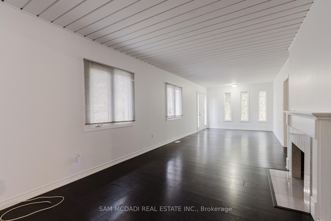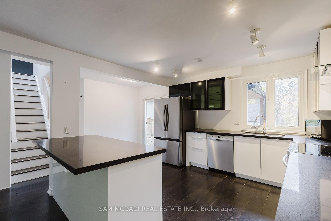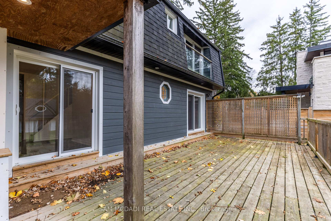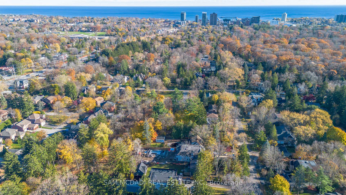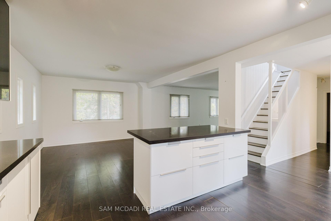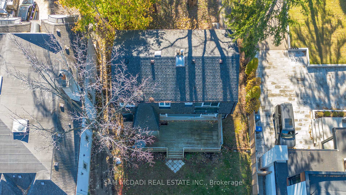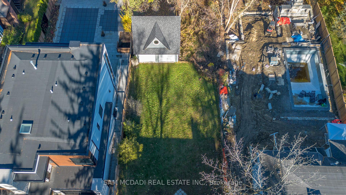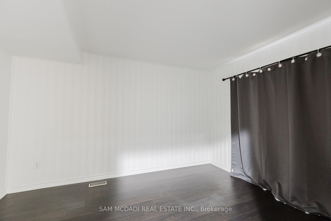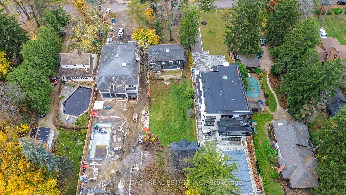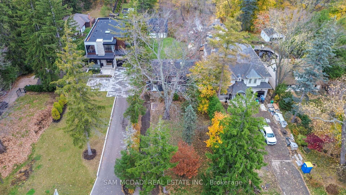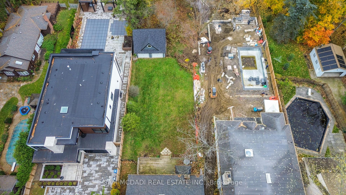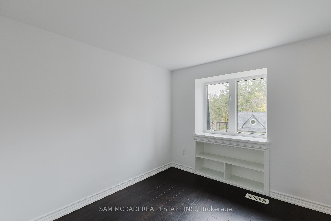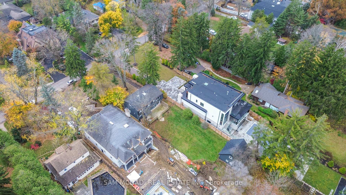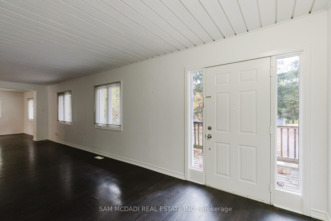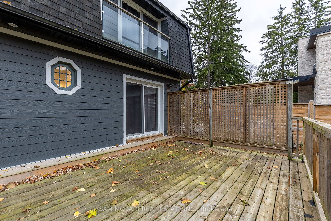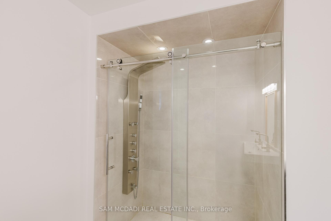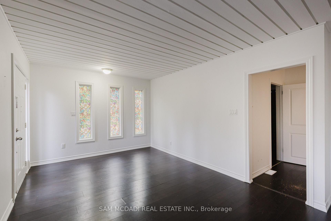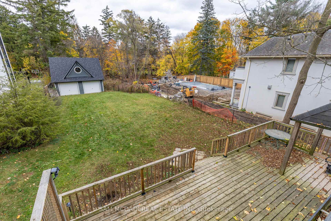$4,300
Available - For Rent
Listing ID: W10421035
1531 Glenburnie Rd , Mississauga, L5G 3C9, Ontario
| Nestled in a serene park-like setting, this stunning 5 bedroom home offers a perfect blend of comfort, style, and nature. The main level features newer flooring in the foyer, living room, and dining room, creating an inviting atmosphere. Two skylights bathe the interior in natural light, while large windows allow you to enjoy the peaceful view of green space from both the family room and kitchen. The spacious kitchen boasts refinished cabinets and is complemented by updated sliding doors that lead to a large deck, ideal for outdoor relaxation and entertaining. A second-floor sitting area provides a versatile space perfect for a home office or children's playroom. Conveniently located just minutes from Port Credits charming shops, transportation options, the QEW, and the marina, this home offers both tranquility and easy access to urban amenities |
| Price | $4,300 |
| Address: | 1531 Glenburnie Rd , Mississauga, L5G 3C9, Ontario |
| Lot Size: | 57.54 x 374.58 (Feet) |
| Directions/Cross Streets: | Hurontario/Mineola |
| Rooms: | 8 |
| Bedrooms: | 5 |
| Bedrooms +: | |
| Kitchens: | 1 |
| Family Room: | Y |
| Basement: | Unfinished |
| Furnished: | N |
| Approximatly Age: | 51-99 |
| Property Type: | Detached |
| Style: | 2-Storey |
| Exterior: | Wood |
| Garage Type: | None |
| (Parking/)Drive: | Private |
| Drive Parking Spaces: | 4 |
| Pool: | None |
| Private Entrance: | Y |
| Approximatly Age: | 51-99 |
| Approximatly Square Footage: | 2000-2500 |
| Parking Included: | Y |
| Fireplace/Stove: | Y |
| Heat Source: | Gas |
| Heat Type: | Forced Air |
| Central Air Conditioning: | Central Air |
| Laundry Level: | Lower |
| Sewers: | Sewers |
| Water: | Municipal |
| Utilities-Cable: | A |
| Utilities-Hydro: | A |
| Utilities-Gas: | A |
| Utilities-Telephone: | A |
| Although the information displayed is believed to be accurate, no warranties or representations are made of any kind. |
| SAM MCDADI REAL ESTATE INC. |
|
|

RAY NILI
Broker
Dir:
(416) 837 7576
Bus:
(905) 731 2000
Fax:
(905) 886 7557
| Book Showing | Email a Friend |
Jump To:
At a Glance:
| Type: | Freehold - Detached |
| Area: | Peel |
| Municipality: | Mississauga |
| Neighbourhood: | Mineola |
| Style: | 2-Storey |
| Lot Size: | 57.54 x 374.58(Feet) |
| Approximate Age: | 51-99 |
| Beds: | 5 |
| Baths: | 2 |
| Fireplace: | Y |
| Pool: | None |
Locatin Map:
