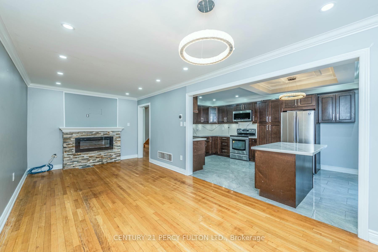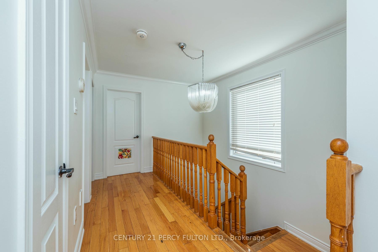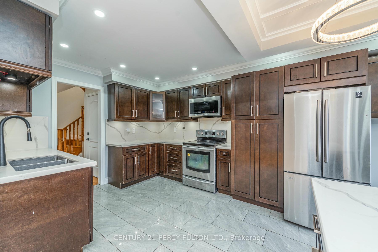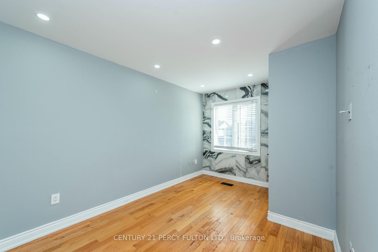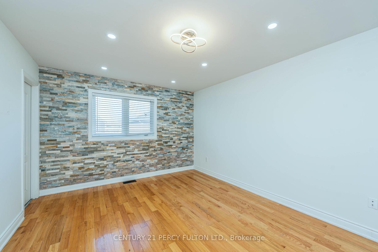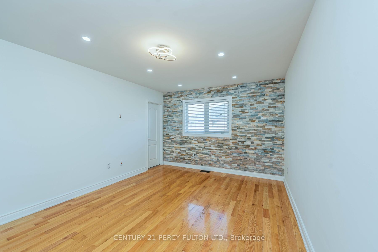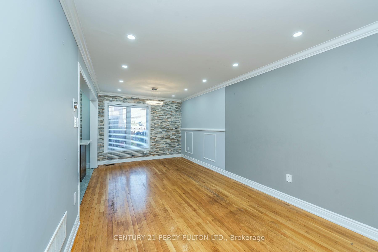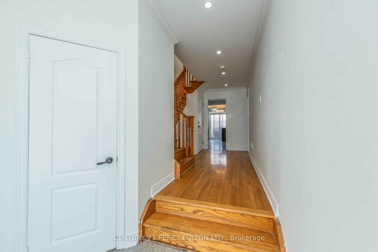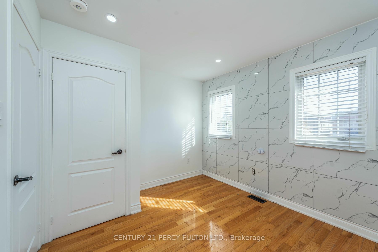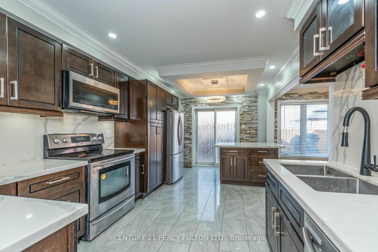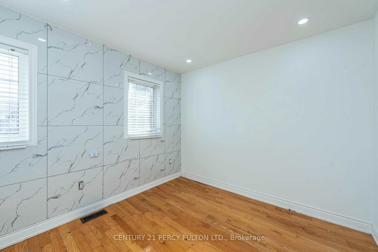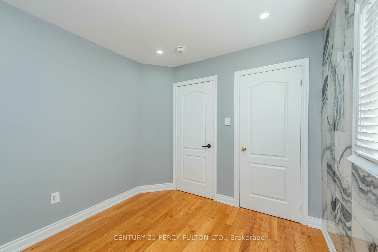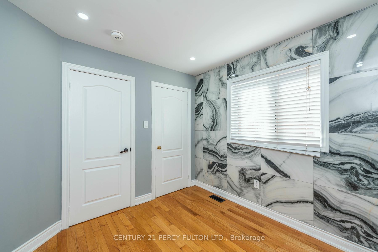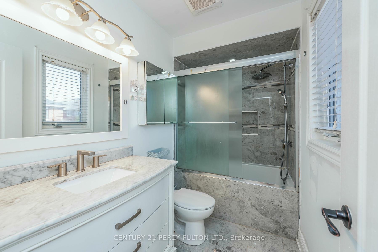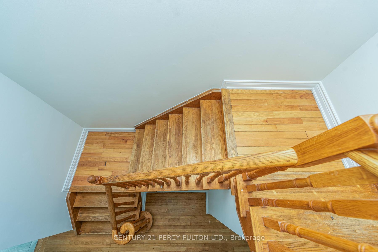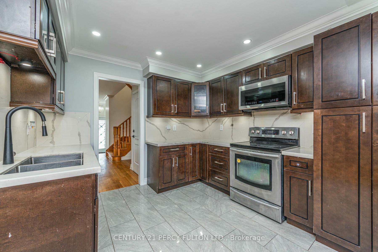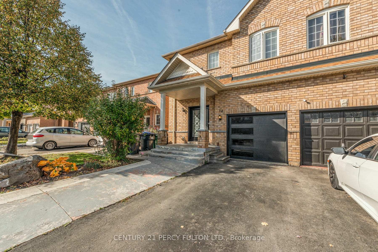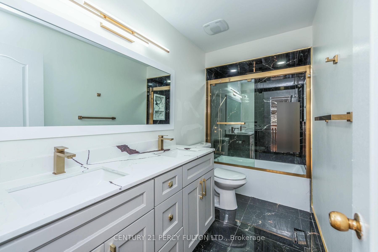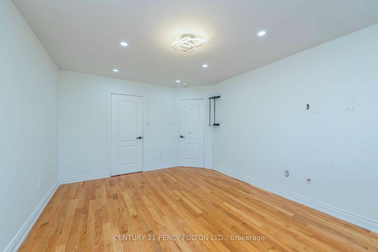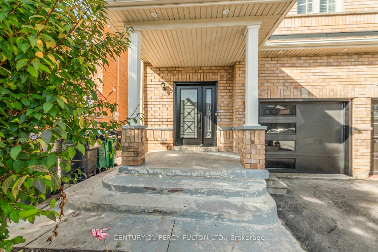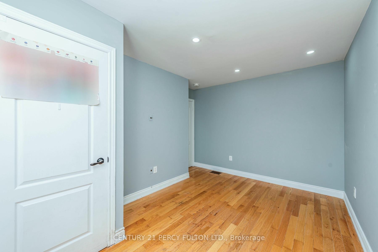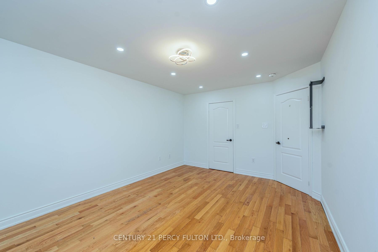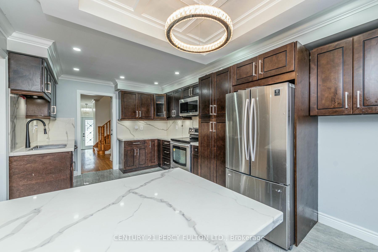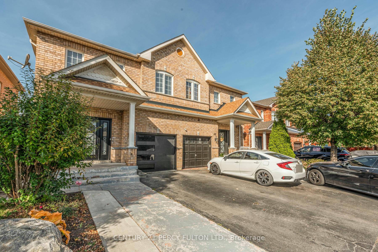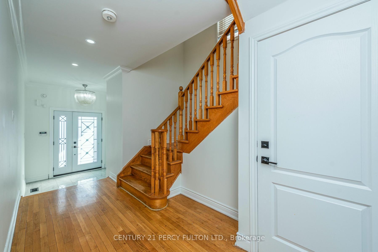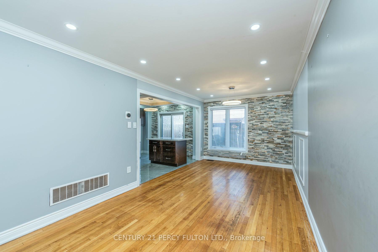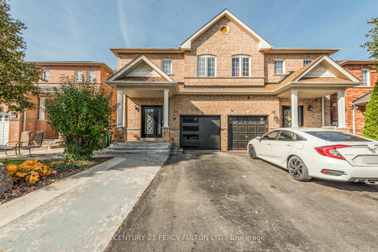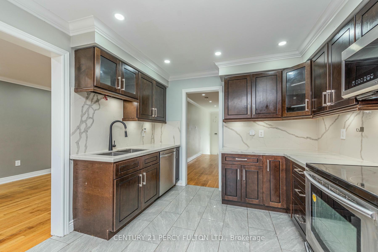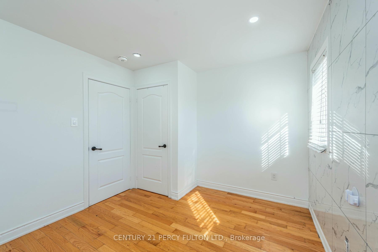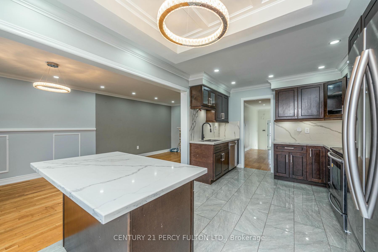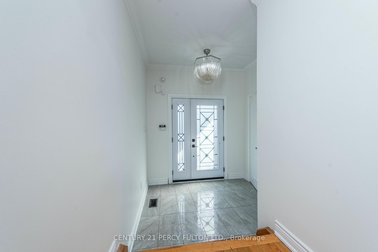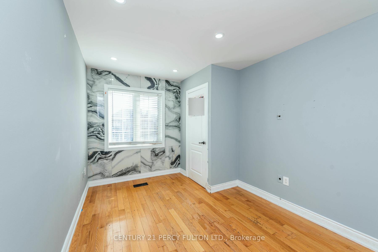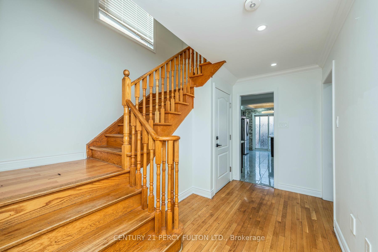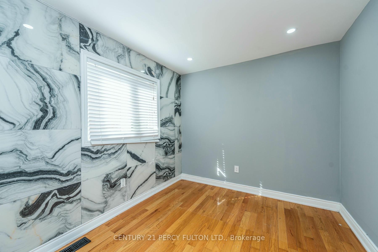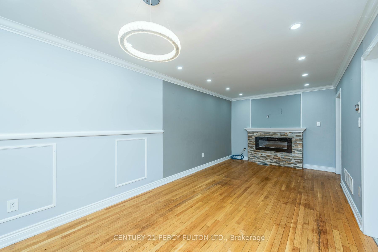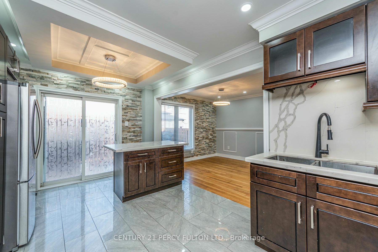$3,100
Available - For Rent
Listing ID: W10420361
14 Sewells Lane , Brampton, L7A 3A1, Ontario
| Creditview/Sandalwood 4 Bedrooms, 2 1/2 Bath, 3 Parking Spots, Renovated Kitchen With Centre Island, Stainless Steel Appliances, Granite Counter Pantry, LR/DR, Hardwood Floors With Pot lights And Crown Moulding, W/O To Yard From Kitchen. Separate Laundry Room, Carpet Free. Home, Electric Fireplace In Living Room. Mins Away From Schools, Transit, Park, Cassie Campbell Community Centre And Shopping. |
| Extras: S/s Fridge, S/s Double Door Fridge, S/s B/I Dishwasher, S/S B/I Microwave, Washer, Dryer, All Elf's, All Window Coverings, 3 Parking Spots, Tenant Pays 70% Utilities (Hydro, Gas, Water) |
| Price | $3,100 |
| Address: | 14 Sewells Lane , Brampton, L7A 3A1, Ontario |
| Directions/Cross Streets: | Creditview/Sandalwood |
| Rooms: | 7 |
| Bedrooms: | 4 |
| Bedrooms +: | |
| Kitchens: | 1 |
| Family Room: | N |
| Basement: | None |
| Furnished: | N |
| Property Type: | Detached |
| Style: | 2-Storey |
| Exterior: | Brick |
| Garage Type: | Built-In |
| (Parking/)Drive: | Private |
| Drive Parking Spaces: | 2 |
| Pool: | None |
| Private Entrance: | Y |
| Laundry Access: | Ensuite |
| Property Features: | Fenced Yard |
| Common Elements Included: | Y |
| Parking Included: | Y |
| Fireplace/Stove: | Y |
| Heat Source: | Gas |
| Heat Type: | Forced Air |
| Central Air Conditioning: | Central Air |
| Sewers: | Sewers |
| Water: | Municipal |
| Although the information displayed is believed to be accurate, no warranties or representations are made of any kind. |
| CENTURY 21 PERCY FULTON LTD. |
|
|

RAY NILI
Broker
Dir:
(416) 837 7576
Bus:
(905) 731 2000
Fax:
(905) 886 7557
| Virtual Tour | Book Showing | Email a Friend |
Jump To:
At a Glance:
| Type: | Freehold - Detached |
| Area: | Peel |
| Municipality: | Brampton |
| Neighbourhood: | Fletcher's Meadow |
| Style: | 2-Storey |
| Beds: | 4 |
| Baths: | 3 |
| Fireplace: | Y |
| Pool: | None |
Locatin Map:
