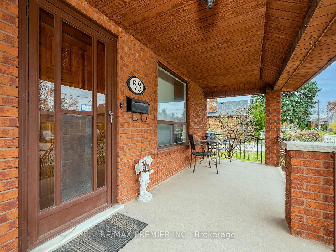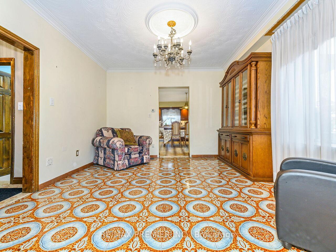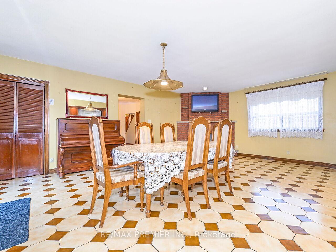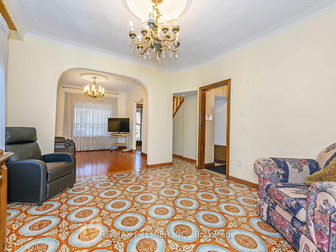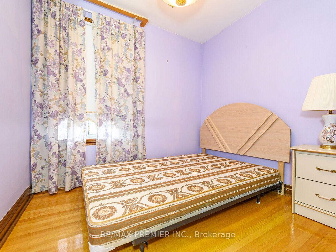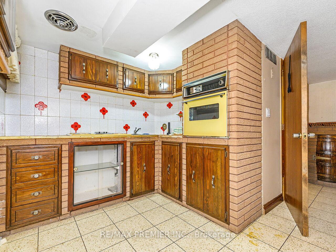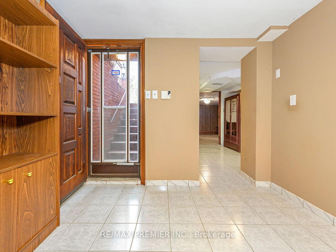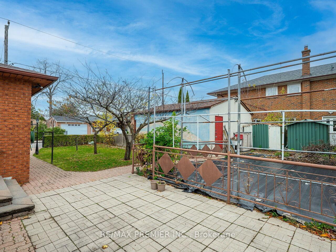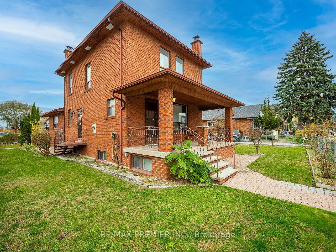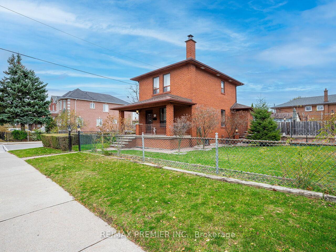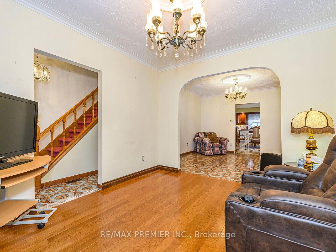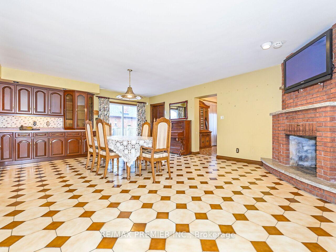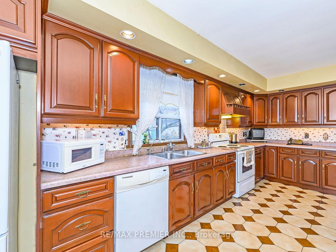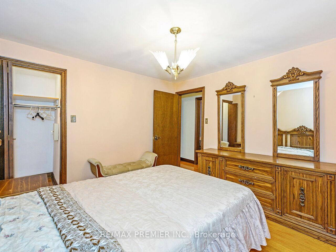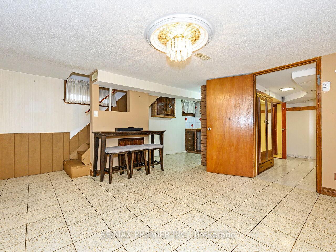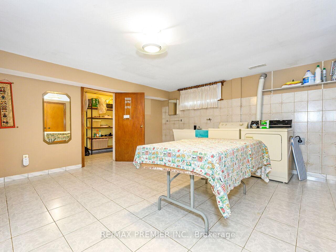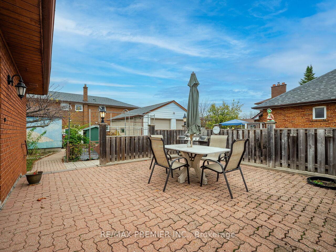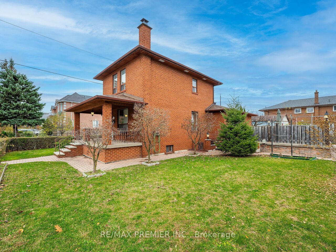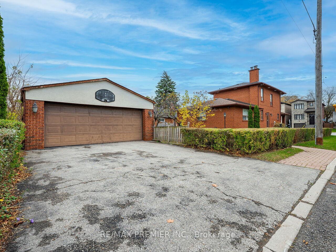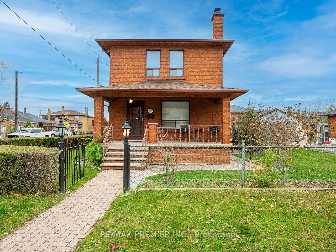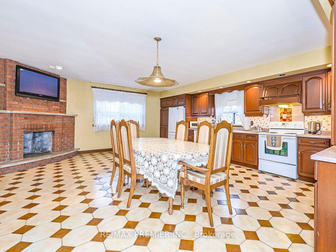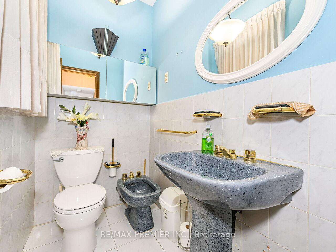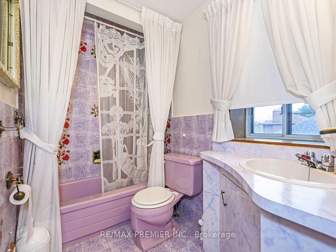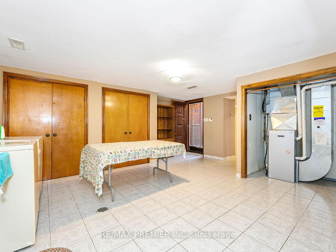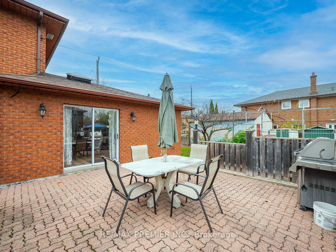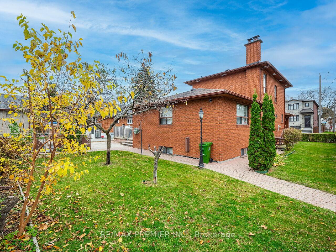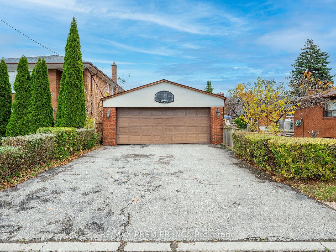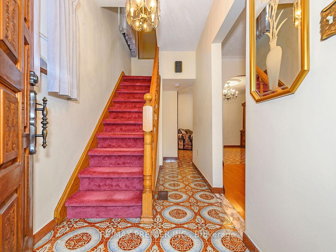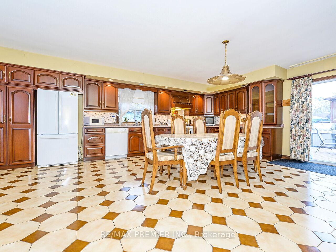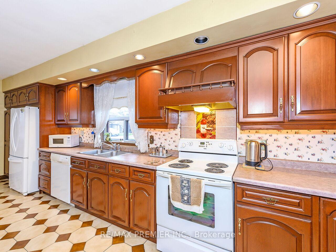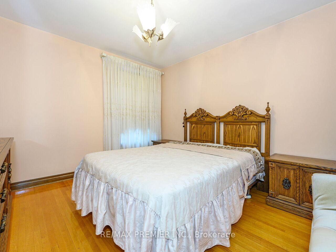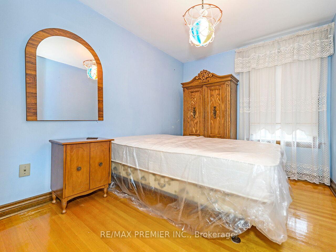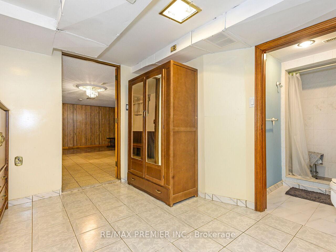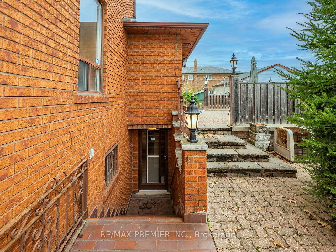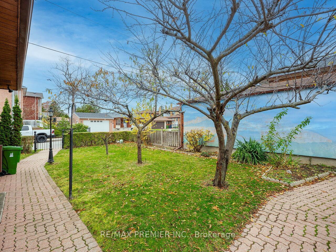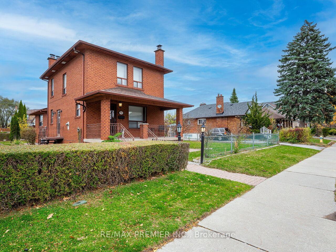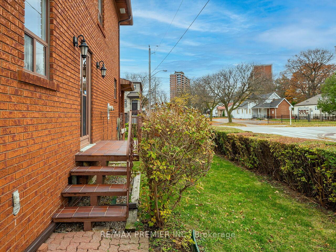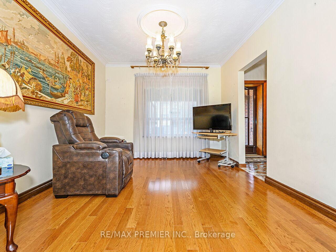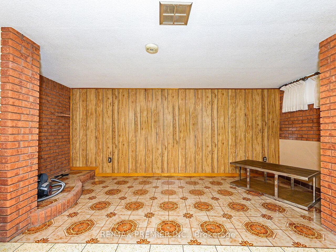$999,000
Available - For Sale
Listing ID: W10420800
58 Harding Ave , Toronto, M6M 3A5, Ontario
| SOLID FAMILY HOME WITH A LARGE EXTENSION (HUGE EAT-IN KITCHEN) FROM FOUNDATION UP ALLOWING FOR AN EXTRA LARGE BASEMENT WITH A SEPARATE ENTRANCE WHICH COULD EASILY BE A SELF-CONTAINED APARTMENT. LIVE IN AND ENJOY OR BUILD TWO NEW HOMES. |
| Price | $999,000 |
| Taxes: | $3712.35 |
| Address: | 58 Harding Ave , Toronto, M6M 3A5, Ontario |
| Lot Size: | 50.00 x 115.00 (Feet) |
| Directions/Cross Streets: | East of Jane/South of Lawrence |
| Rooms: | 6 |
| Rooms +: | 2 |
| Bedrooms: | 3 |
| Bedrooms +: | |
| Kitchens: | 1 |
| Kitchens +: | 1 |
| Family Room: | N |
| Basement: | Sep Entrance |
| Property Type: | Detached |
| Style: | 2-Storey |
| Exterior: | Brick |
| Garage Type: | Detached |
| (Parking/)Drive: | Private |
| Drive Parking Spaces: | 4 |
| Pool: | None |
| Fireplace/Stove: | Y |
| Heat Source: | Gas |
| Heat Type: | Forced Air |
| Central Air Conditioning: | Central Air |
| Sewers: | Sewers |
| Water: | Municipal |
$
%
Years
This calculator is for demonstration purposes only. Always consult a professional
financial advisor before making personal financial decisions.
| Although the information displayed is believed to be accurate, no warranties or representations are made of any kind. |
| RE/MAX PREMIER INC. |
|
|

RAY NILI
Broker
Dir:
(416) 837 7576
Bus:
(905) 731 2000
Fax:
(905) 886 7557
| Virtual Tour | Book Showing | Email a Friend |
Jump To:
At a Glance:
| Type: | Freehold - Detached |
| Area: | Toronto |
| Municipality: | Toronto |
| Neighbourhood: | Brookhaven-Amesbury |
| Style: | 2-Storey |
| Lot Size: | 50.00 x 115.00(Feet) |
| Tax: | $3,712.35 |
| Beds: | 3 |
| Baths: | 3 |
| Fireplace: | Y |
| Pool: | None |
Locatin Map:
Payment Calculator:
