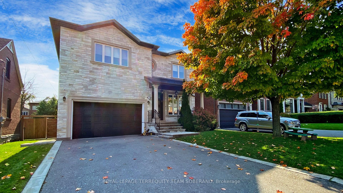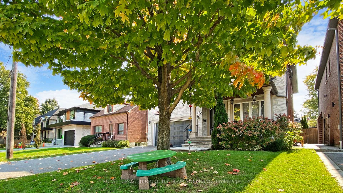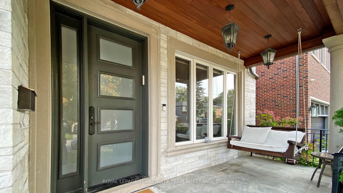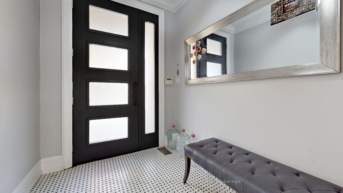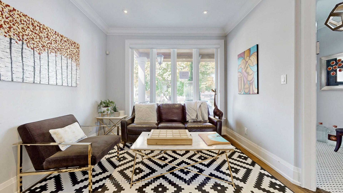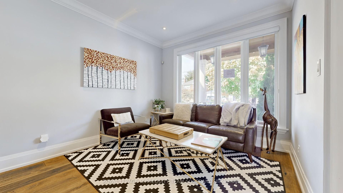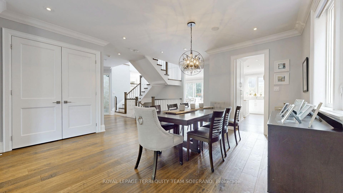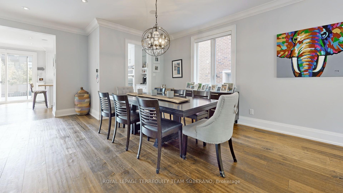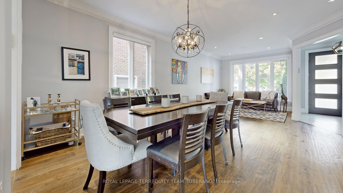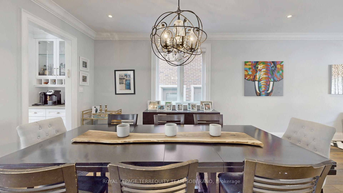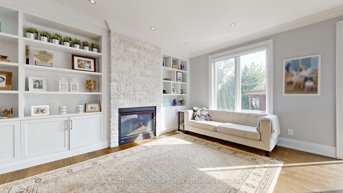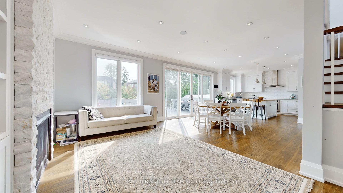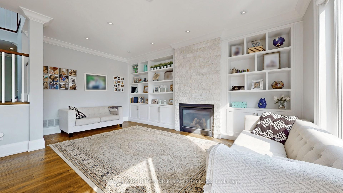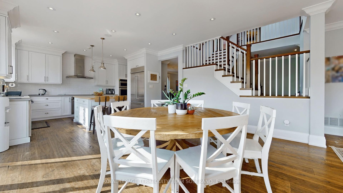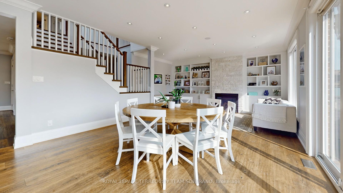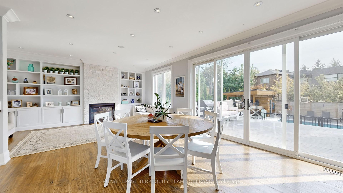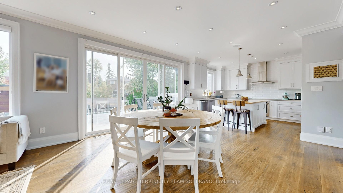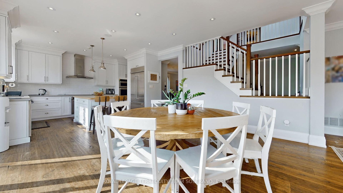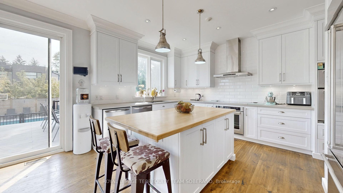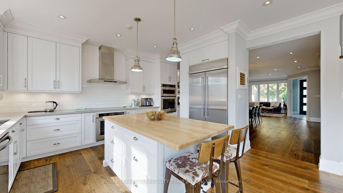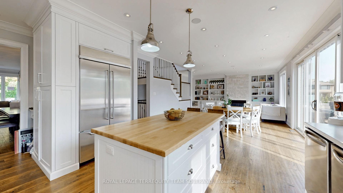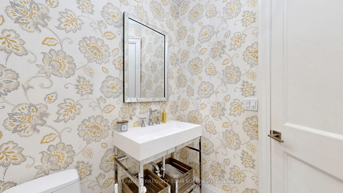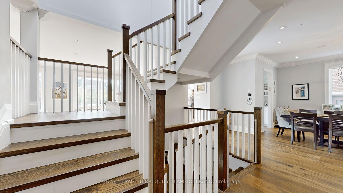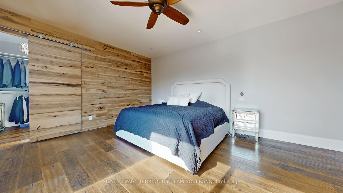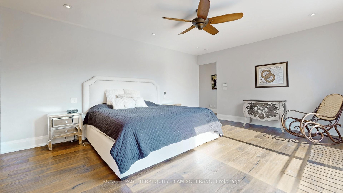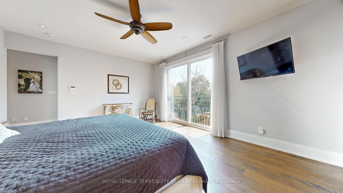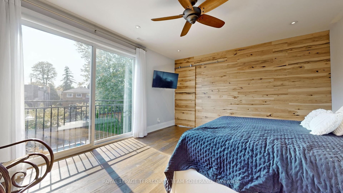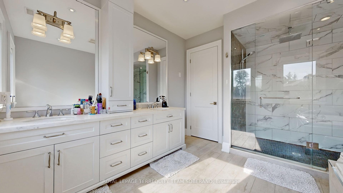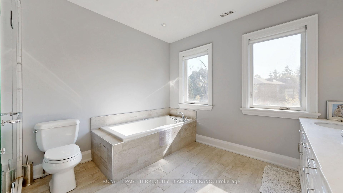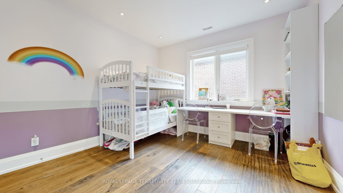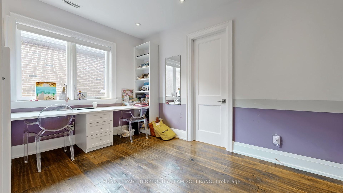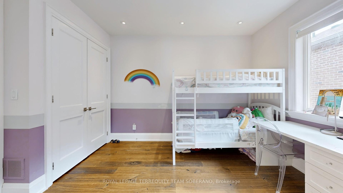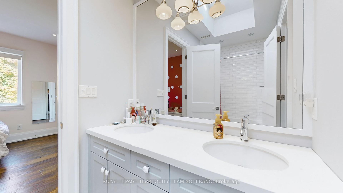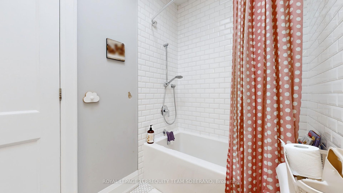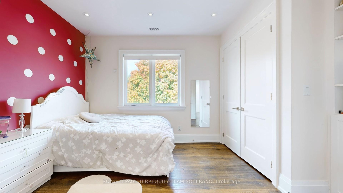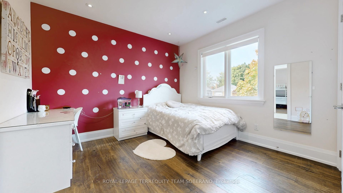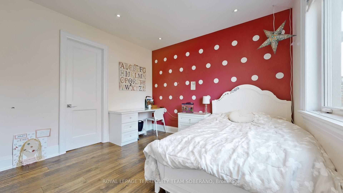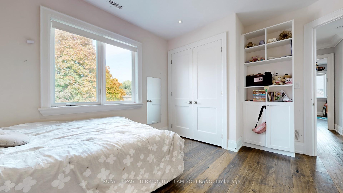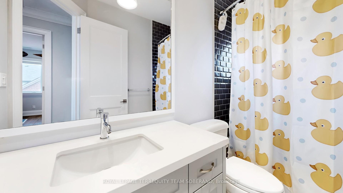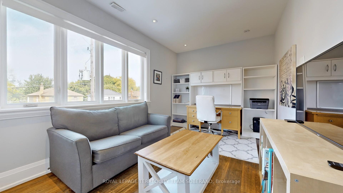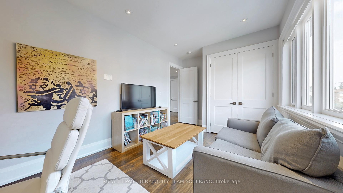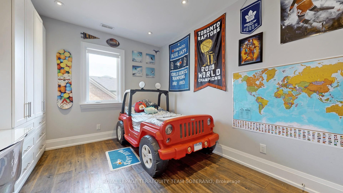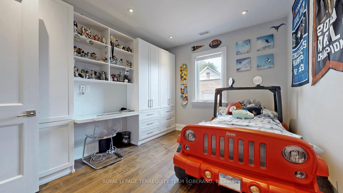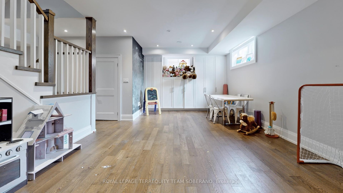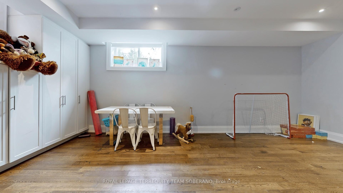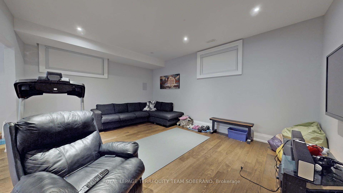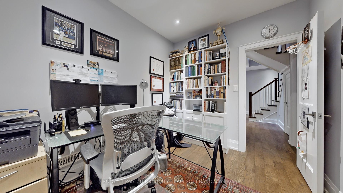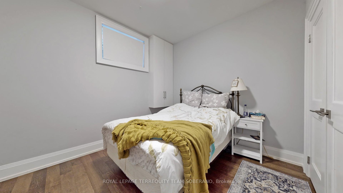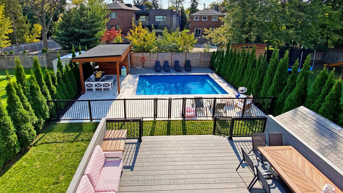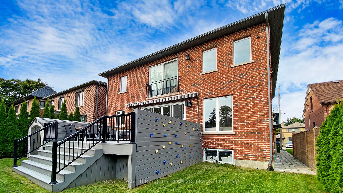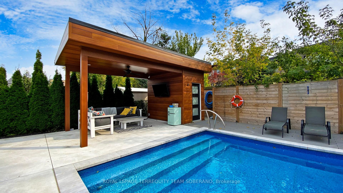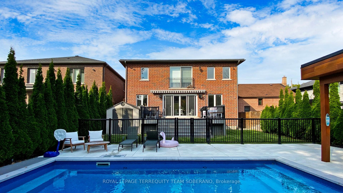$9,000
Available - For Rent
Listing ID: C9398870
17 Southgate Ave , Toronto, M3H 1B3, Ontario
| Impeccable Dream Home...Rare Opportunity For A Large Family. Located In The Prestigious & Highly Sought After Armour Heights Neighbourhood. Fantastic Layout With Abundance of Sunlight. Featuring Open Foyer, Combined Living & Dining Room, 2nd Floor Laundry Ensuite, Pot Lights & Hardwood Floors Throughout. Modern White Kitchen Equipped W/ Premium S/S Appliances & Large Breakfast Bar Island. Bright & Spacious Family Room Overlooks Landscaped Backyard With Walk Out To Deck And Pool. Boasting 5 Bedrooms On 2nd Flr Including Prim Bedroom W/ 5-Pc Ensuite & 2nd Bedroom W/ 4-Pc Ensuite. Finished Basement W/ Large Rec Room, Bedroom and Office. This Home Is Walking Distance To Highly Rated Summit Heights Public School & In The William L. Mackenzie Ci District. |
| Extras: Steps to Public Transit. Minutes to Hwy 401, Restaurants, Banks, Schools, Earl Bales Park. |
| Price | $9,000 |
| Address: | 17 Southgate Ave , Toronto, M3H 1B3, Ontario |
| Lot Size: | 47.50 x 130.00 (Feet) |
| Directions/Cross Streets: | Bathurst St & Wilson Ave |
| Rooms: | 9 |
| Rooms +: | 4 |
| Bedrooms: | 5 |
| Bedrooms +: | 1 |
| Kitchens: | 1 |
| Family Room: | Y |
| Basement: | Finished |
| Furnished: | N |
| Property Type: | Detached |
| Style: | 1 1/2 Storey |
| Exterior: | Brick |
| Garage Type: | None |
| (Parking/)Drive: | Private |
| Drive Parking Spaces: | 4 |
| Pool: | Inground |
| Private Entrance: | Y |
| Property Features: | Hospital, Park, Place Of Worship, Public Transit, Rec Centre, School |
| Fireplace/Stove: | Y |
| Heat Source: | Gas |
| Heat Type: | Forced Air |
| Central Air Conditioning: | Central Air |
| Laundry Level: | Upper |
| Sewers: | Sewers |
| Water: | Municipal |
| Utilities-Cable: | N |
| Utilities-Hydro: | N |
| Utilities-Gas: | N |
| Utilities-Telephone: | N |
| Although the information displayed is believed to be accurate, no warranties or representations are made of any kind. |
| ROYAL LEPAGE TERREQUITY TEAM SOBERANO |
|
|

RAY NILI
Broker
Dir:
(416) 837 7576
Bus:
(905) 731 2000
Fax:
(905) 886 7557
| Virtual Tour | Book Showing | Email a Friend |
Jump To:
At a Glance:
| Type: | Freehold - Detached |
| Area: | Toronto |
| Municipality: | Toronto |
| Neighbourhood: | Lansing-Westgate |
| Style: | 1 1/2 Storey |
| Lot Size: | 47.50 x 130.00(Feet) |
| Beds: | 5+1 |
| Baths: | 5 |
| Fireplace: | Y |
| Pool: | Inground |
Locatin Map:
