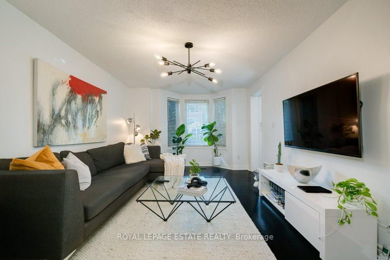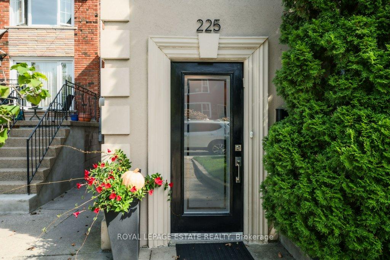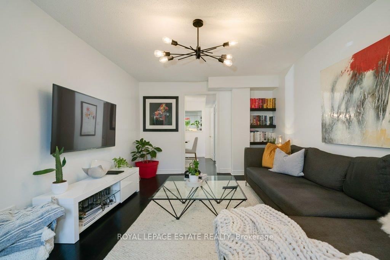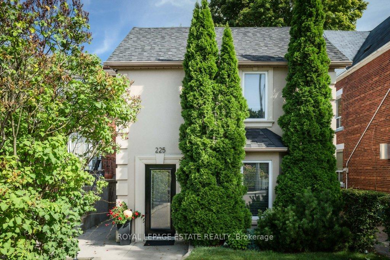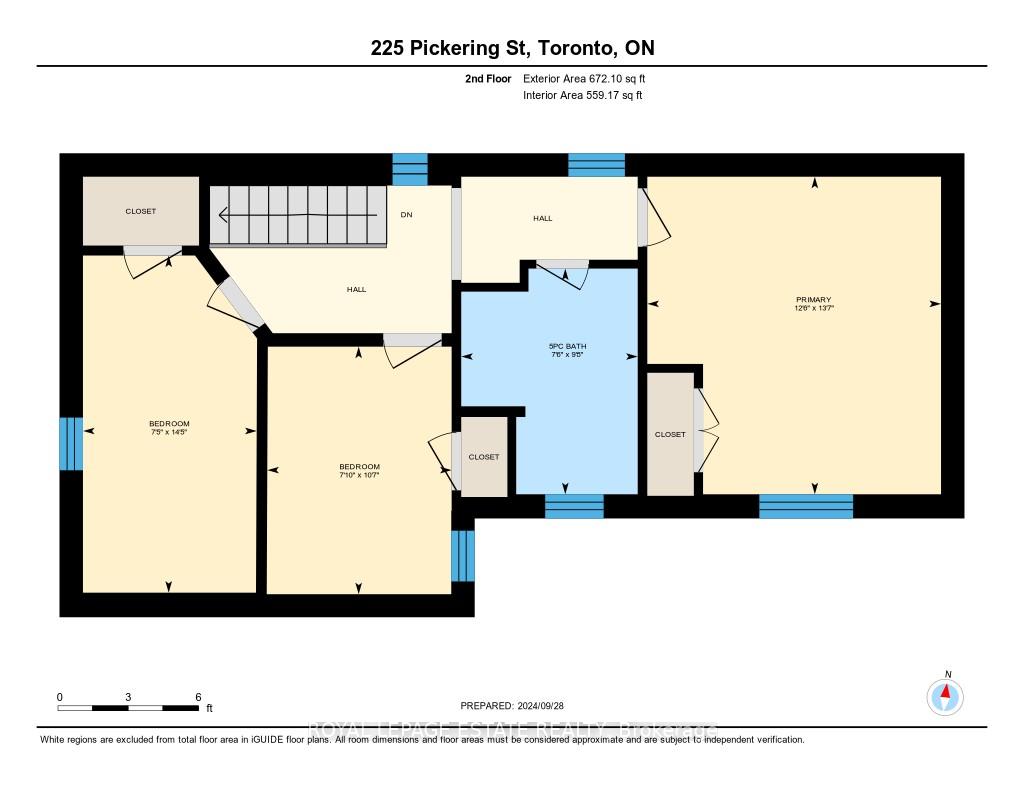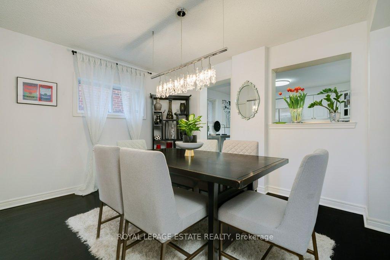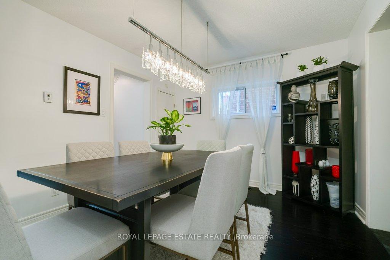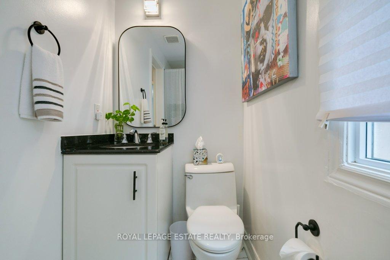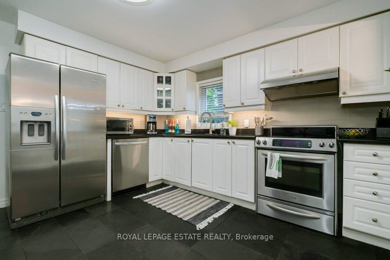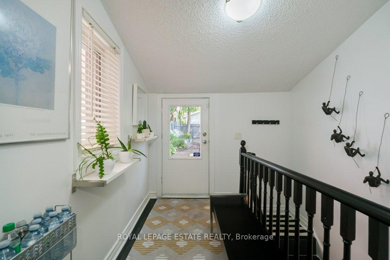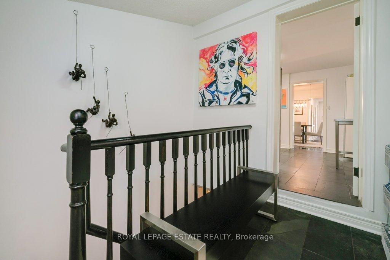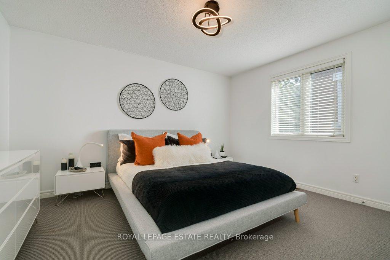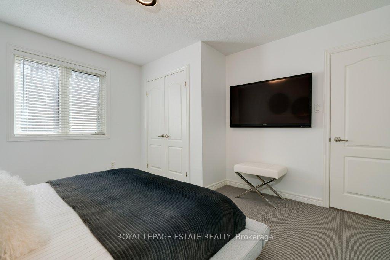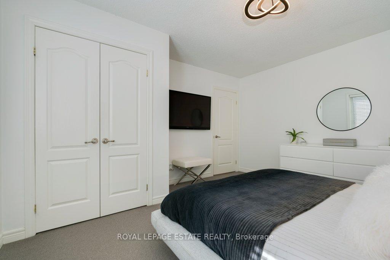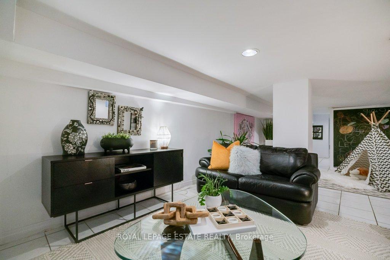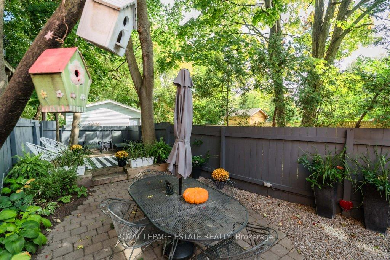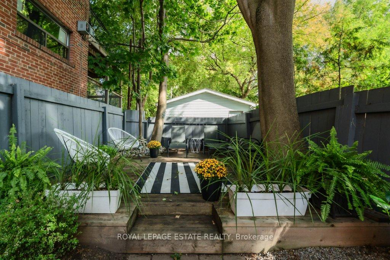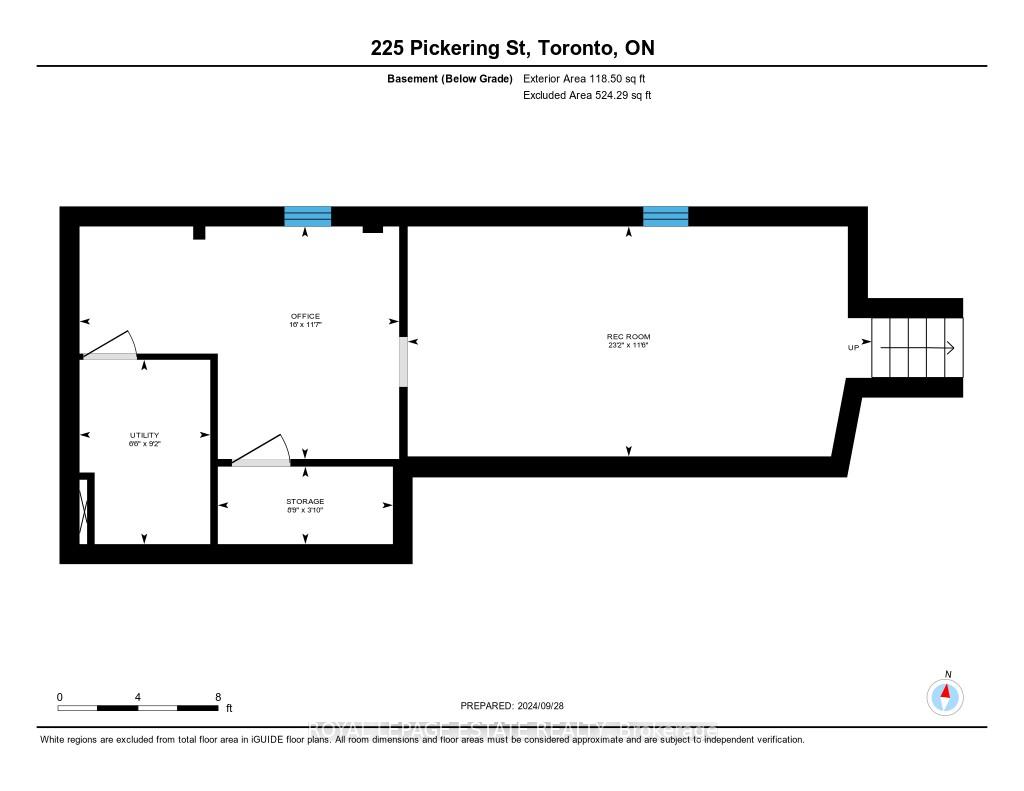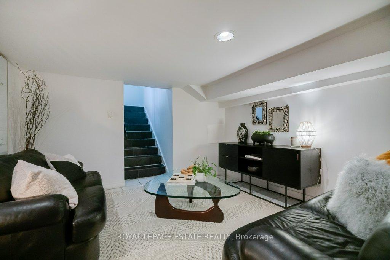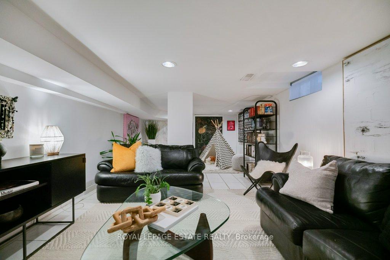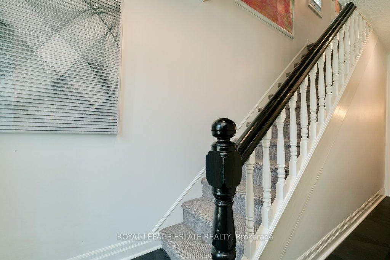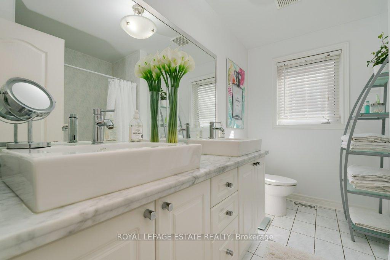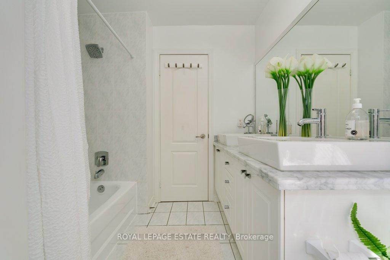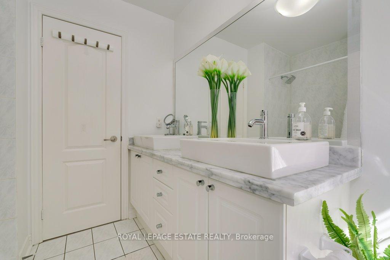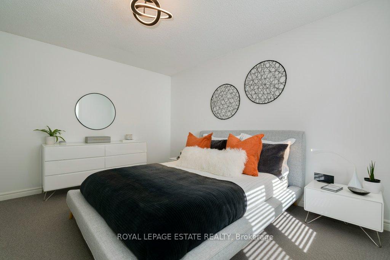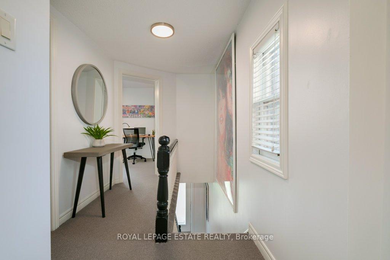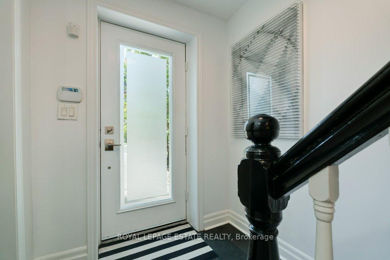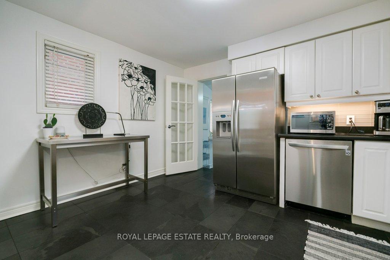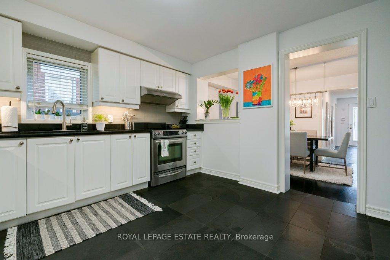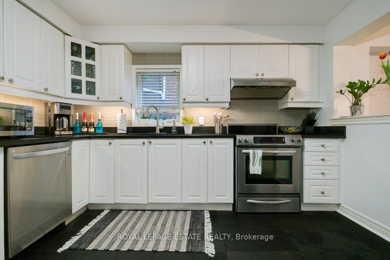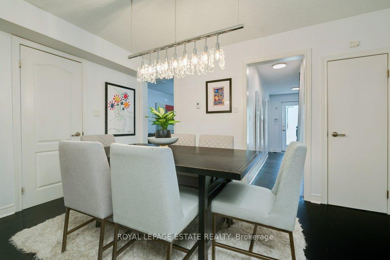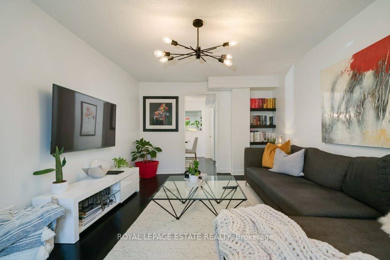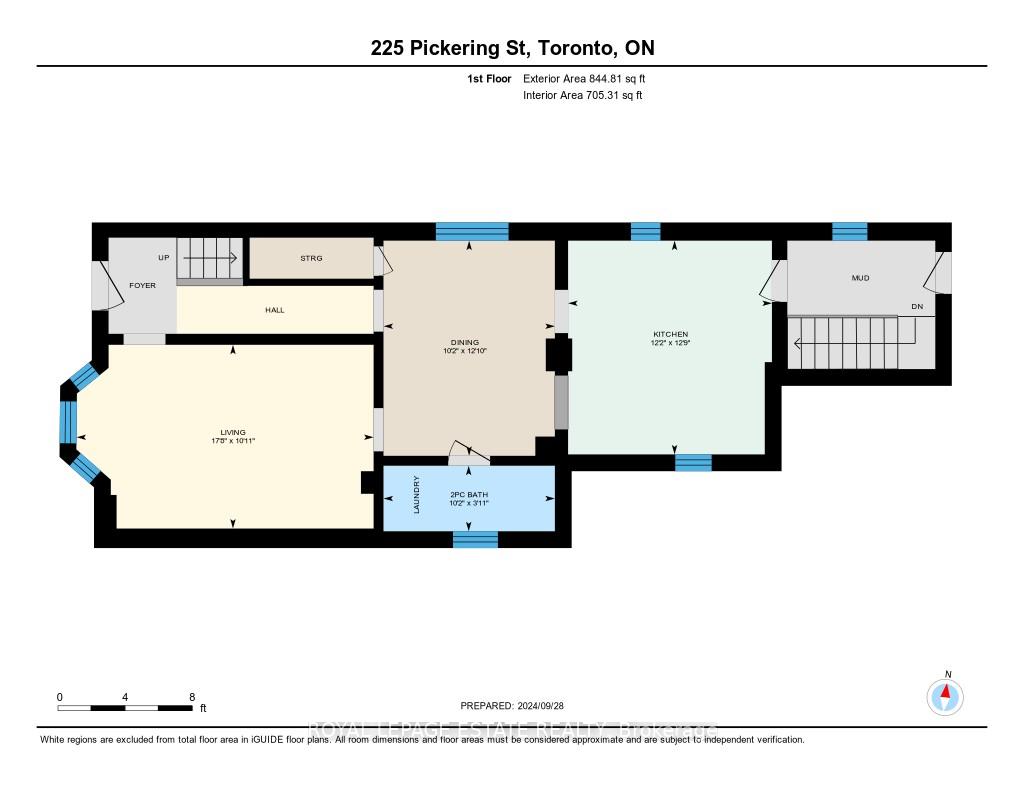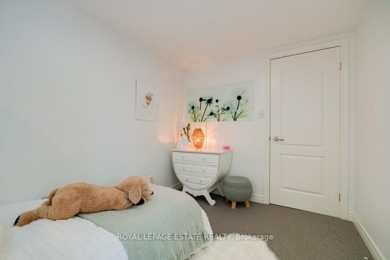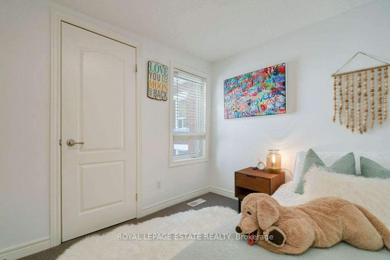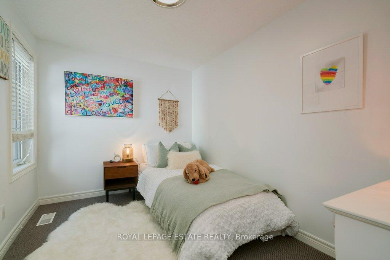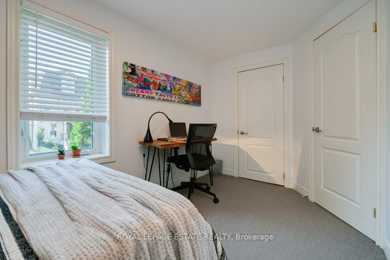$1,219,000
Available - For Sale
Listing ID: E9373918
225 Pickering St , Toronto, M4E 3J9, Ontario
| This fantastic detached 3+1 bed upper beach beauty is in an incredible neighbourhood on one of the best tree lined streets steps to some of the best schools, Adam Beck (French immersion option), Malvern, and Glen Ames. Every space in this property is light filled, and a short stroll to all the shops, restaurants, and a state of the art gym just at the end of the street, fantastic shopping at Kingston Rd. Village and steps to transit! This could be your forever home, large modern kitchen, with granite counters and slate floors, formal living with large bay window and separate dining, main floor bathroom and laundry! This is a dream! There is nothing to do but move into this sweet beach retreat! The upper floor features modern wool berber, newer fixtures and fabulous updated bath with double vanity. the basement could easily accommodate a 4th bedroom. Wonderful parks within minutes, a fantastic, low maintenance, tranquil back yard space is simply divine. Wonderful clean home inspection available. Easy on street parking available for $22.19 monthly. Fantastic 3rd floor storage space with pull down ladder. Large duplex to the north is owner occupied by a wonderful family. Open House Saturday and Sunday. |
| Extras: All existing appliances, large side by side KitchenAid Fridge/freezer, stainless dishwasher, KitchenAid range and extractor fan, main floor stacked washer/dryer, all electrical fixtures and window treatments. |
| Price | $1,219,000 |
| Taxes: | $4424.50 |
| Address: | 225 Pickering St , Toronto, M4E 3J9, Ontario |
| Lot Size: | 22.00 x 100.41 (Feet) |
| Directions/Cross Streets: | Pickering St & Gerrard St E |
| Rooms: | 9 |
| Rooms +: | 1 |
| Bedrooms: | 3 |
| Bedrooms +: | 1 |
| Kitchens: | 1 |
| Family Room: | N |
| Basement: | Finished |
| Property Type: | Detached |
| Style: | 2-Storey |
| Exterior: | Stucco/Plaster, Vinyl Siding |
| Garage Type: | None |
| (Parking/)Drive: | None |
| Drive Parking Spaces: | 0 |
| Pool: | None |
| Approximatly Square Footage: | 1500-2000 |
| Property Features: | Golf, Park, Public Transit, School |
| Fireplace/Stove: | N |
| Heat Source: | Gas |
| Heat Type: | Forced Air |
| Central Air Conditioning: | Central Air |
| Sewers: | Sewers |
| Water: | Municipal |
| Utilities-Cable: | Y |
| Utilities-Hydro: | Y |
| Utilities-Gas: | Y |
| Utilities-Telephone: | Y |
$
%
Years
This calculator is for demonstration purposes only. Always consult a professional
financial advisor before making personal financial decisions.
| Although the information displayed is believed to be accurate, no warranties or representations are made of any kind. |
| ROYAL LEPAGE ESTATE REALTY |
|
|

RAY NILI
Broker
Dir:
(416) 837 7576
Bus:
(905) 731 2000
Fax:
(905) 886 7557
| Virtual Tour | Book Showing | Email a Friend |
Jump To:
At a Glance:
| Type: | Freehold - Detached |
| Area: | Toronto |
| Municipality: | Toronto |
| Neighbourhood: | East End-Danforth |
| Style: | 2-Storey |
| Lot Size: | 22.00 x 100.41(Feet) |
| Tax: | $4,424.5 |
| Beds: | 3+1 |
| Baths: | 2 |
| Fireplace: | N |
| Pool: | None |
Locatin Map:
Payment Calculator:
