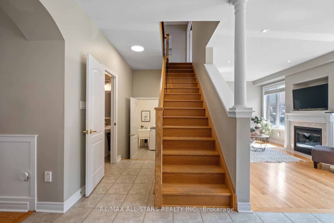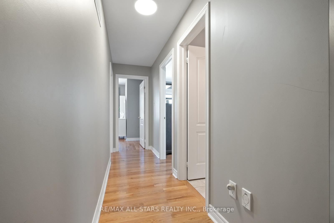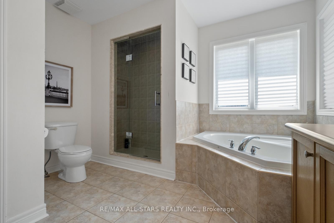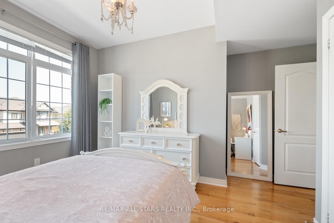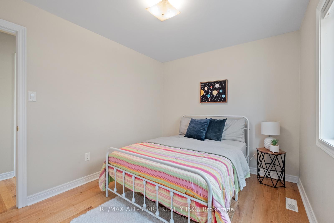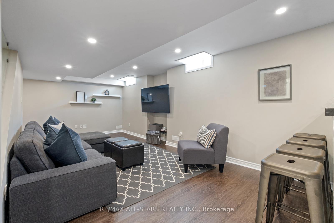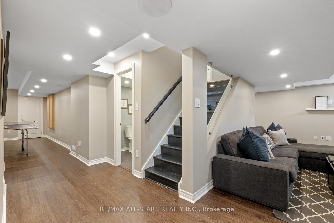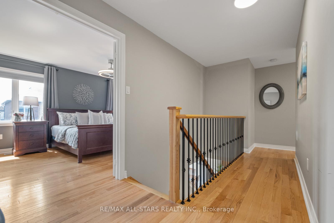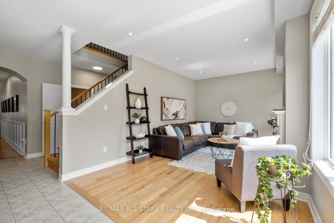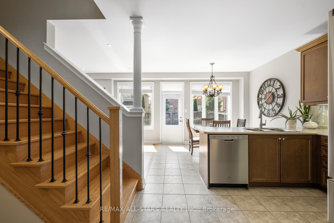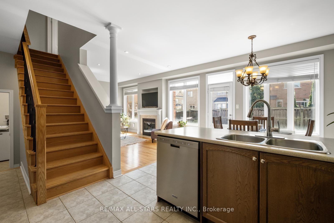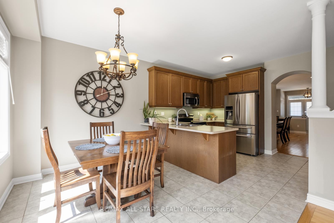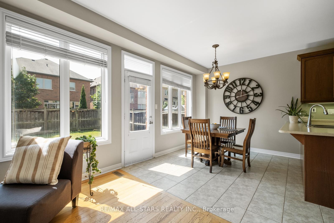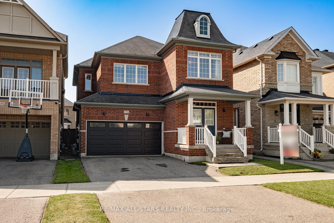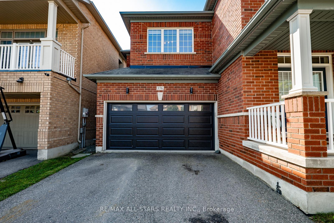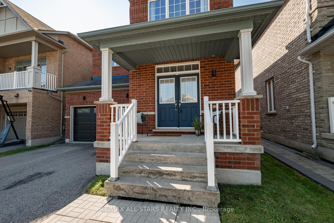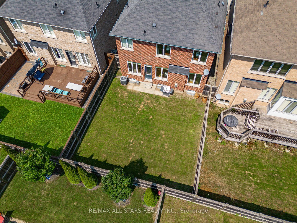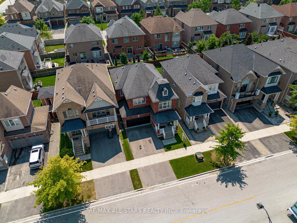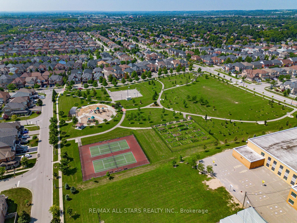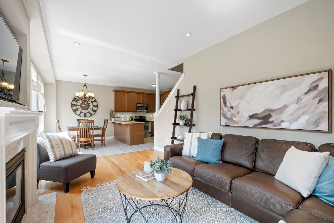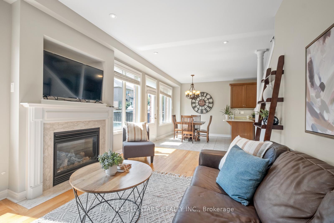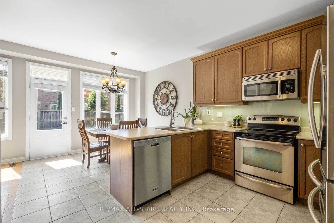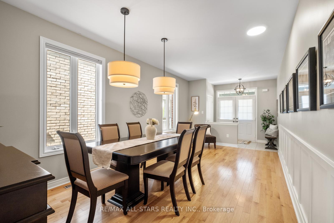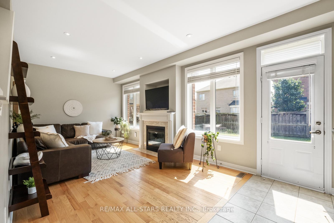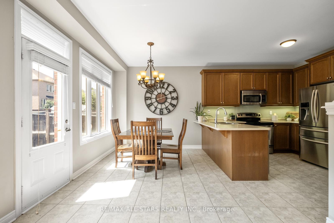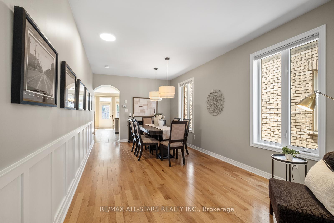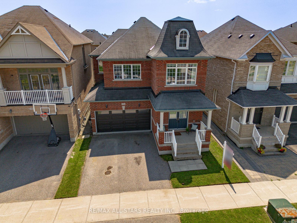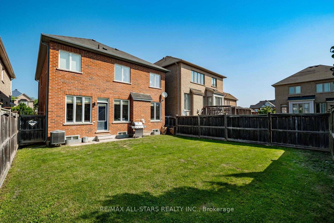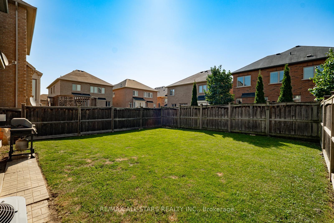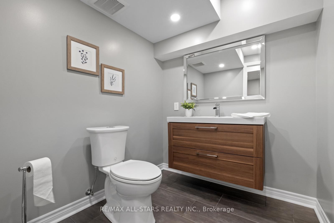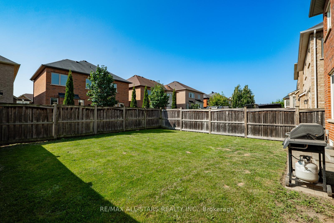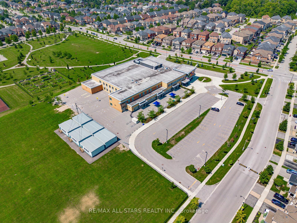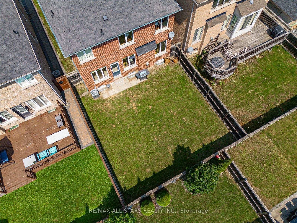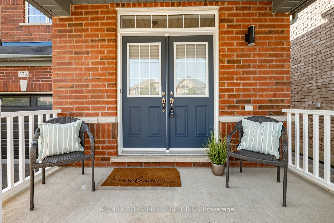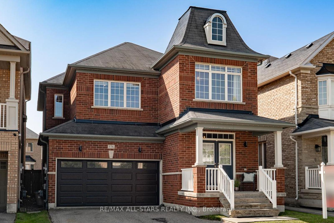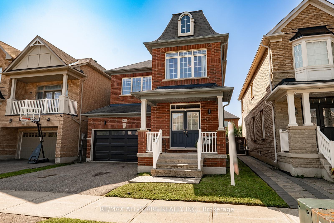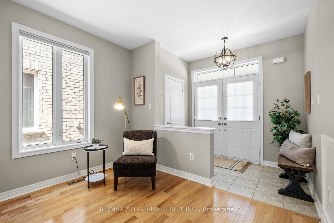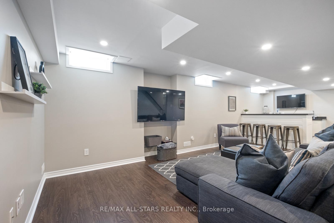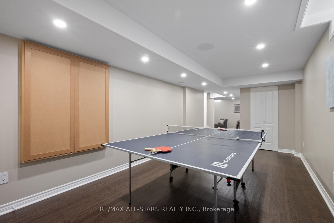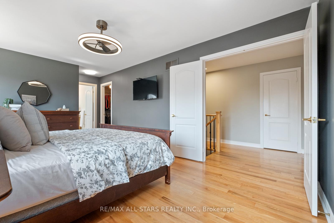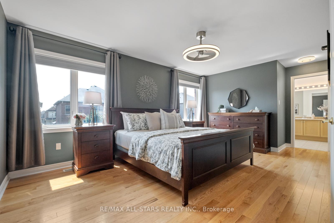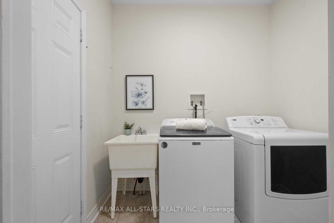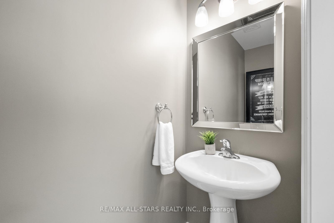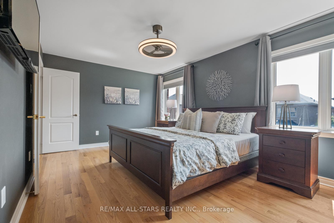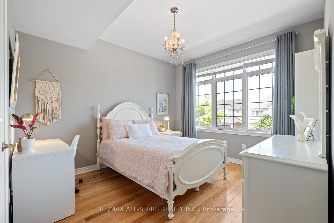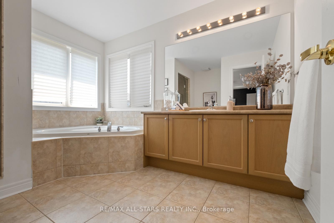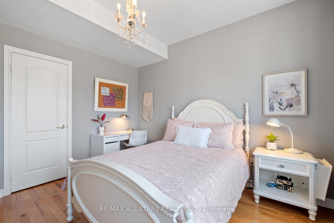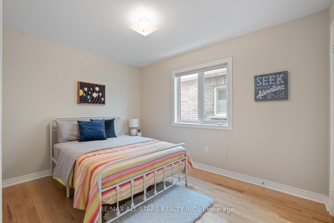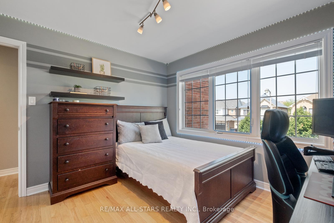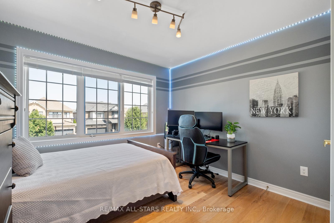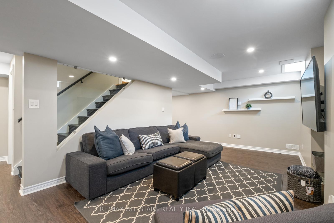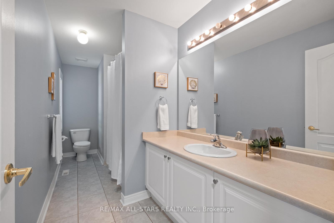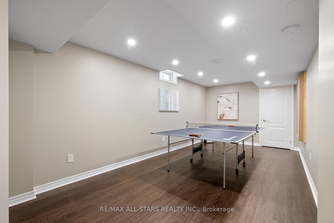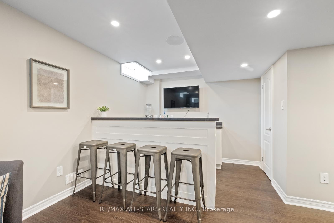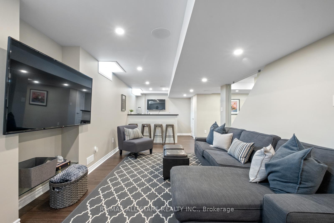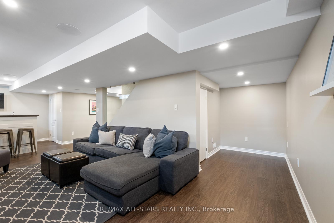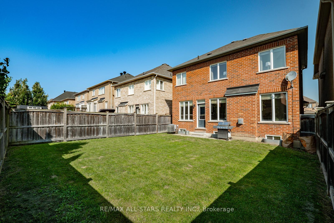$1,296,000
Available - For Sale
Listing ID: N9364612
376 Mantle Ave , Whitchurch-Stouffville, L4A 0R8, Ontario
| Fantastic opportunity for a beautiful 4 bedroom home with finished basement! Perfectly designed for a growing family, this lovely home is situated in a lush, family-friendly neighbourhood with schools and parks within walking distance. It offers 4 spacious bedrooms, 4 bathrooms, and a finished basement on an extra deep, pool-sized lot. The main floor boasts 9-foot smooth ceilings, pot lights, and hardwood flooring throughout, enhanced by elegant wainscoting. The bright, eat-in kitchen seamlessly connects to the south-facing family room, where large windows flood the space with natural light and a cozy gas fireplace adds warmth. The main floor also includes a powder room and a laundry/mudroom with direct access to the double car garage. The carpet-free upstairs features a primary bedroom that spans the back of the home, complete with a huge walk-in closet with built-in organizers and a 4-piece ensuite with a soaker tub and glass shower. Three additional bedrooms are spacious and filled with natural light. The finished basement features a cozy rec room with a wet bar and Sonos sound system, a home gym, office nook, cantina, and a modern 2-piece bath, all highlighted by durable laminate flooring and pot lights. Meticulously maintained by the original owners, this move-in-ready home could be your next forever home. Stouffville offers a vibrant community with a small-town feel and easy access to GO stations, highways 404 and 407, highly rated schools, shops, restaurants, and all essential amenities. |
| Price | $1,296,000 |
| Taxes: | $5645.39 |
| Address: | 376 Mantle Ave , Whitchurch-Stouffville, L4A 0R8, Ontario |
| Lot Size: | 36.42 x 100.07 (Feet) |
| Directions/Cross Streets: | Tenth Line & Mantle |
| Rooms: | 8 |
| Rooms +: | 2 |
| Bedrooms: | 4 |
| Bedrooms +: | |
| Kitchens: | 1 |
| Family Room: | Y |
| Basement: | Finished |
| Property Type: | Detached |
| Style: | 2-Storey |
| Exterior: | Brick, Concrete |
| Garage Type: | Attached |
| (Parking/)Drive: | Pvt Double |
| Drive Parking Spaces: | 2 |
| Pool: | None |
| Fireplace/Stove: | Y |
| Heat Source: | Gas |
| Heat Type: | Forced Air |
| Central Air Conditioning: | Central Air |
| Laundry Level: | Main |
| Sewers: | Sewers |
| Water: | Municipal |
$
%
Years
This calculator is for demonstration purposes only. Always consult a professional
financial advisor before making personal financial decisions.
| Although the information displayed is believed to be accurate, no warranties or representations are made of any kind. |
| RE/MAX ALL-STARS REALTY INC. |
|
|

RAY NILI
Broker
Dir:
(416) 837 7576
Bus:
(905) 731 2000
Fax:
(905) 886 7557
| Virtual Tour | Book Showing | Email a Friend |
Jump To:
At a Glance:
| Type: | Freehold - Detached |
| Area: | York |
| Municipality: | Whitchurch-Stouffville |
| Neighbourhood: | Stouffville |
| Style: | 2-Storey |
| Lot Size: | 36.42 x 100.07(Feet) |
| Tax: | $5,645.39 |
| Beds: | 4 |
| Baths: | 4 |
| Fireplace: | Y |
| Pool: | None |
Locatin Map:
Payment Calculator:
