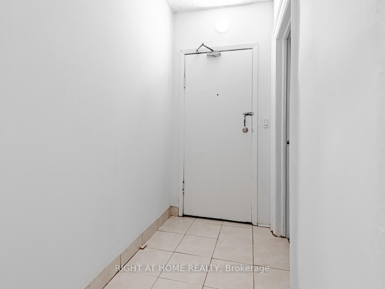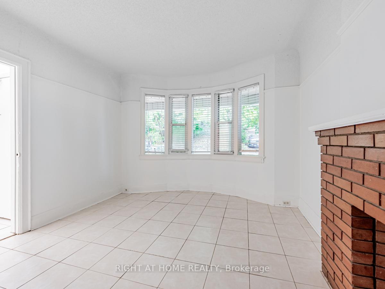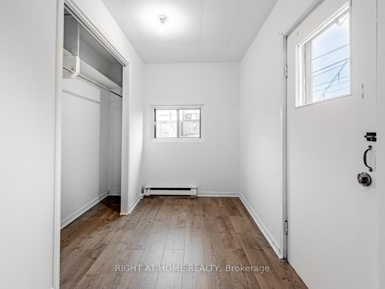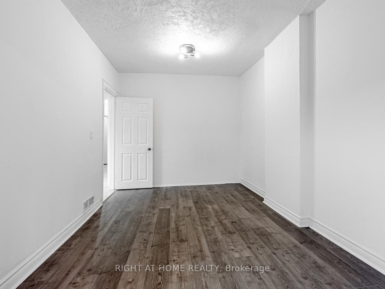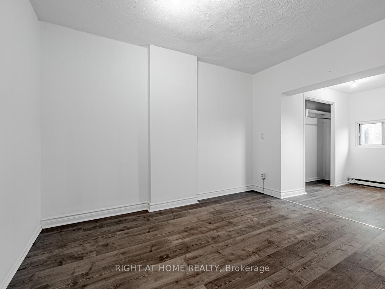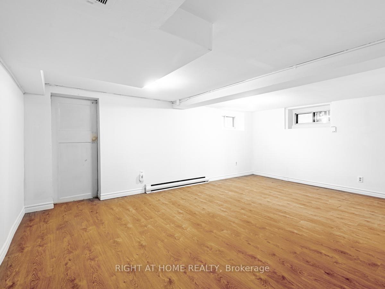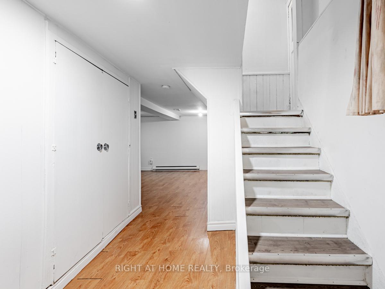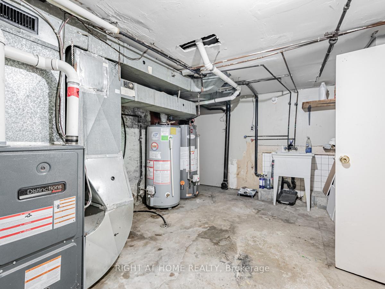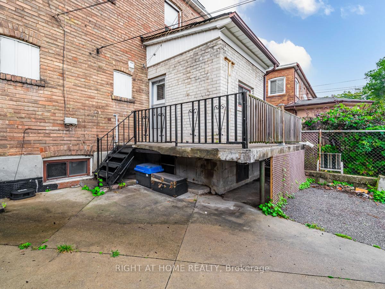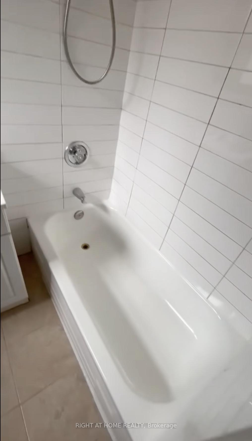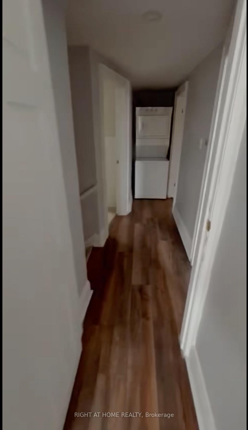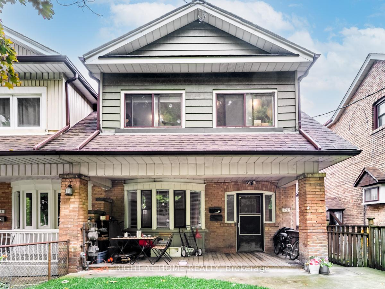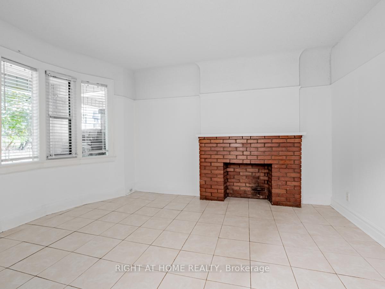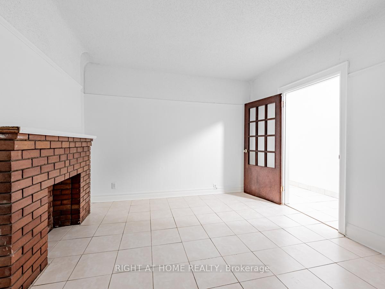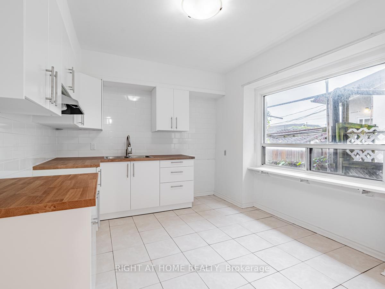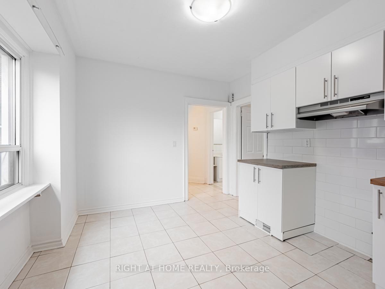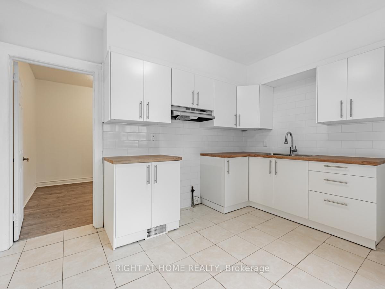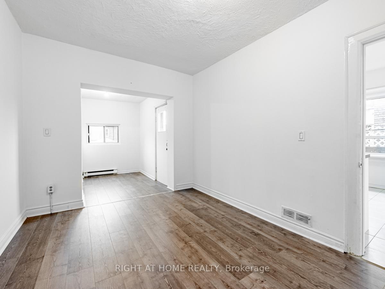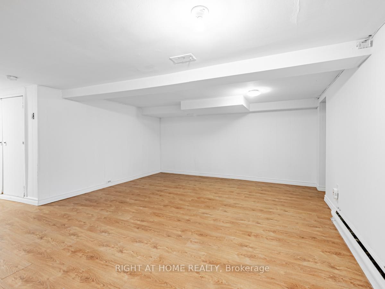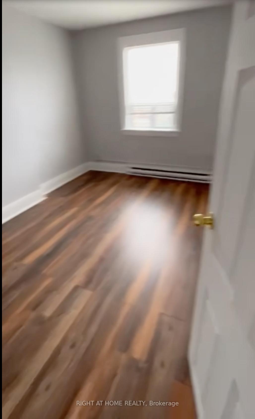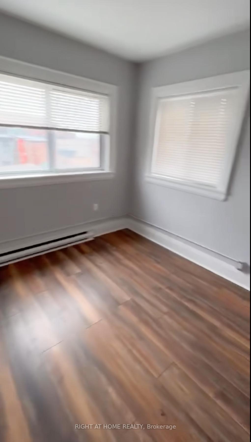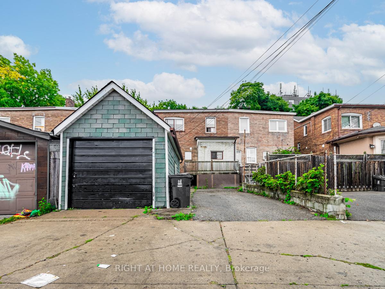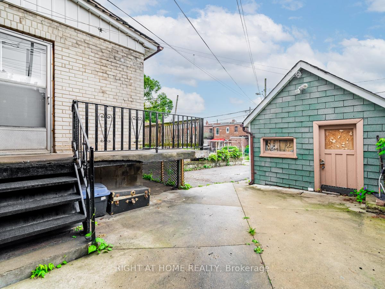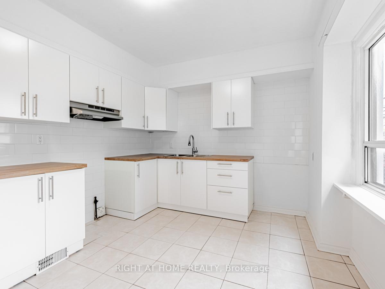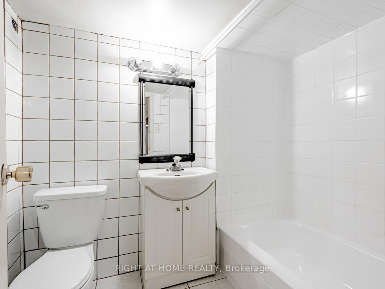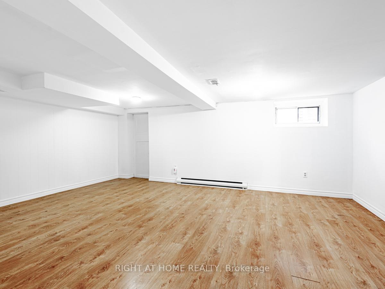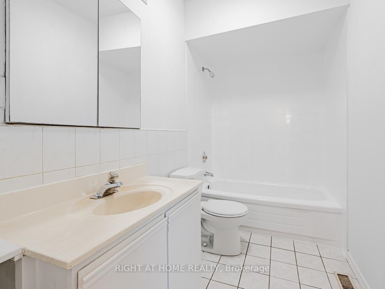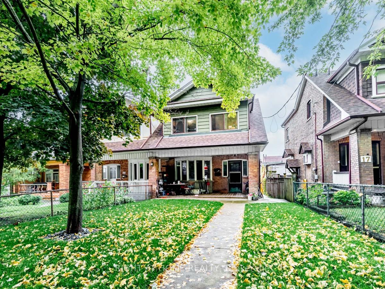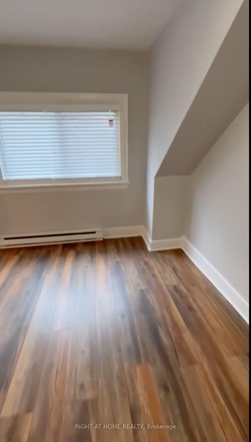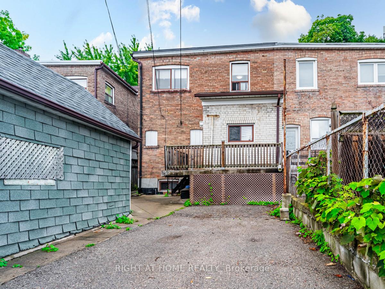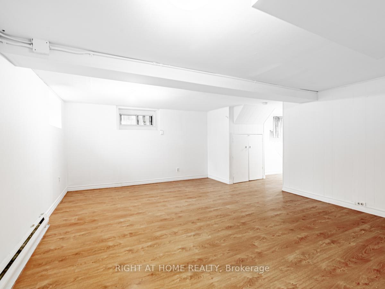$1,100,000
Available - For Sale
Listing ID: C9366059
15 Regal Rd , Toronto, M6H 2J5, Ontario
| Welcome to 15 Regal Rd, where charm meets modern living in one of Toronto's most sought-after neighbourhoods Regal Heights. This stunning and spacious semi-detached home is nestled on a tranquil, tree-lined street, offering an unbeatable combination of convenience, community, and comfort.With an expansive, sun-drenched interior, this home is perfect for growing families or savvy buyers looking to invest in a high-demand area. The versatile layout offers income potential with a separate suite, making it ideal for first-time homeowners or those seeking additional revenue streams.Located just steps away from top-rated schools, vibrant local shops, trendy cafes, and the TTC, your family will enjoy the best that the Wychwood community has to offer. Embrace the charm of this vibrant area and experience the perfect mix of urban lifestyle and peaceful surroundings at 15 Regal Rdyour forever home awaits! |
| Extras: Legal Duplex: Included 1x Fridge, 1 Stove |
| Price | $1,100,000 |
| Taxes: | $5232.00 |
| Address: | 15 Regal Rd , Toronto, M6H 2J5, Ontario |
| Lot Size: | 23.24 x 98.77 (Feet) |
| Directions/Cross Streets: | Oakwood & Regal Road |
| Rooms: | 7 |
| Rooms +: | 1 |
| Bedrooms: | 4 |
| Bedrooms +: | |
| Kitchens: | 1 |
| Kitchens +: | 1 |
| Family Room: | Y |
| Basement: | Finished |
| Approximatly Age: | 31-50 |
| Property Type: | Semi-Detached |
| Style: | 2-Storey |
| Exterior: | Brick |
| Garage Type: | Detached |
| (Parking/)Drive: | Private |
| Drive Parking Spaces: | 2 |
| Pool: | None |
| Approximatly Age: | 31-50 |
| Approximatly Square Footage: | 1500-2000 |
| Fireplace/Stove: | N |
| Heat Source: | Gas |
| Heat Type: | Forced Air |
| Central Air Conditioning: | Wall Unit |
| Laundry Level: | Lower |
| Sewers: | Sewers |
| Water: | Municipal |
$
%
Years
This calculator is for demonstration purposes only. Always consult a professional
financial advisor before making personal financial decisions.
| Although the information displayed is believed to be accurate, no warranties or representations are made of any kind. |
| RIGHT AT HOME REALTY |
|
|

RAY NILI
Broker
Dir:
(416) 837 7576
Bus:
(905) 731 2000
Fax:
(905) 886 7557
| Virtual Tour | Book Showing | Email a Friend |
Jump To:
At a Glance:
| Type: | Freehold - Semi-Detached |
| Area: | Toronto |
| Municipality: | Toronto |
| Neighbourhood: | Wychwood |
| Style: | 2-Storey |
| Lot Size: | 23.24 x 98.77(Feet) |
| Approximate Age: | 31-50 |
| Tax: | $5,232 |
| Beds: | 4 |
| Baths: | 3 |
| Fireplace: | N |
| Pool: | None |
Locatin Map:
Payment Calculator:
