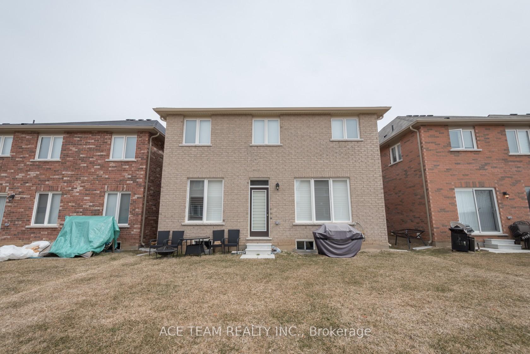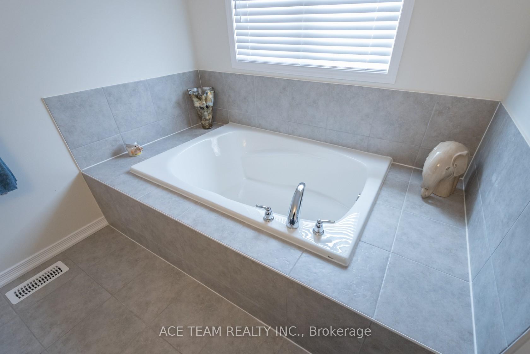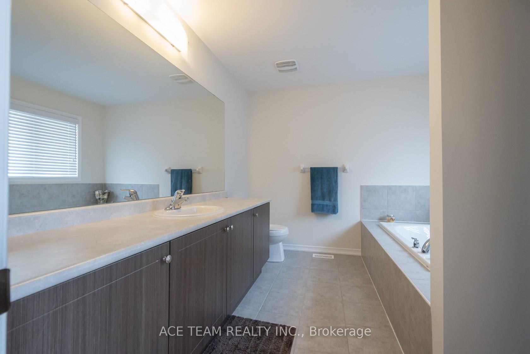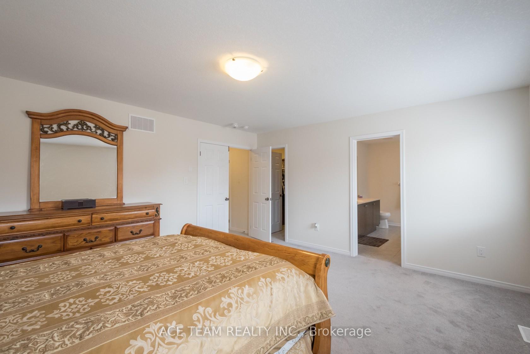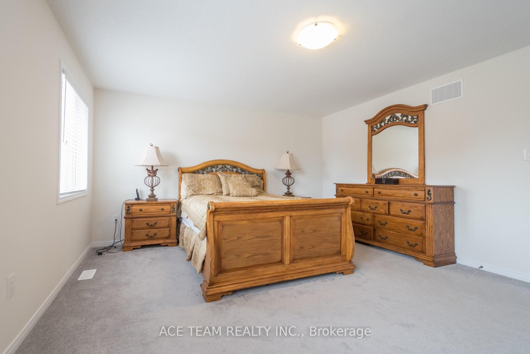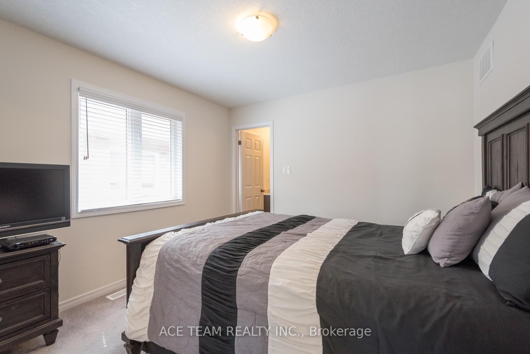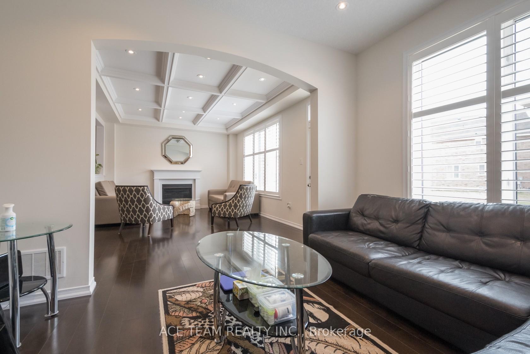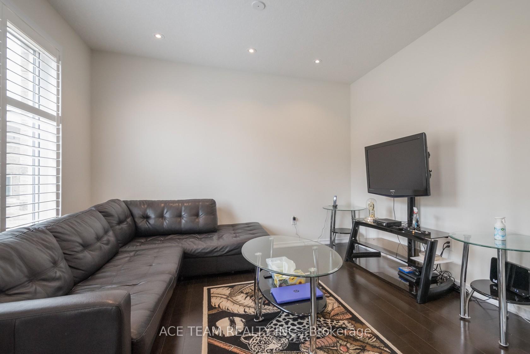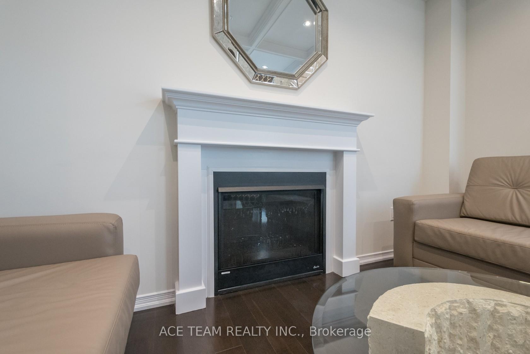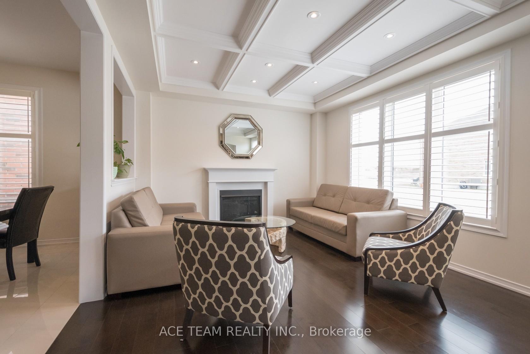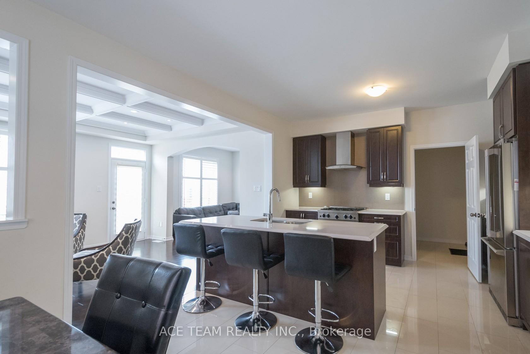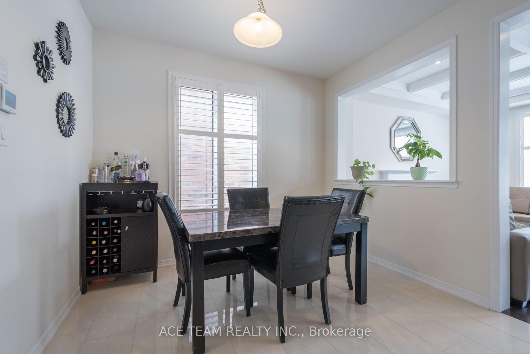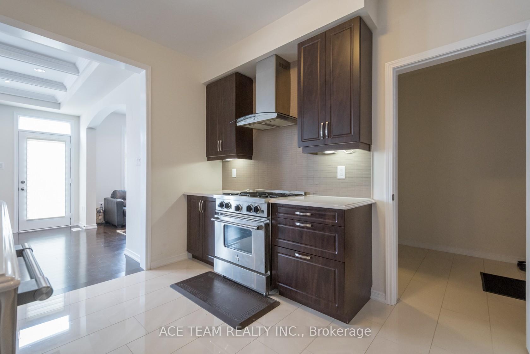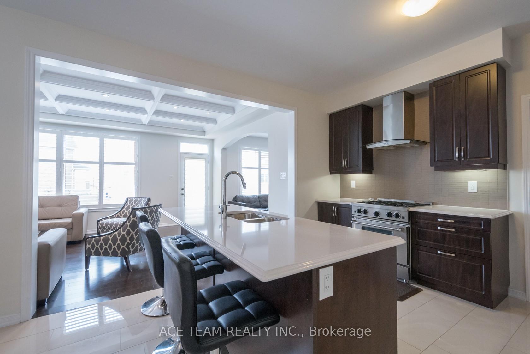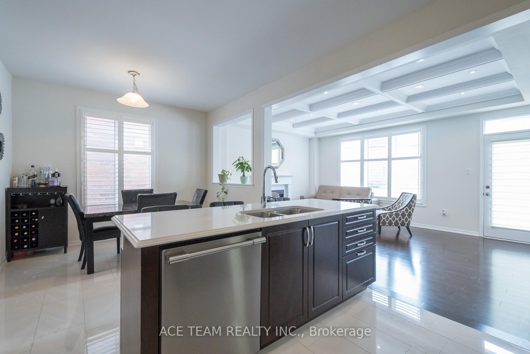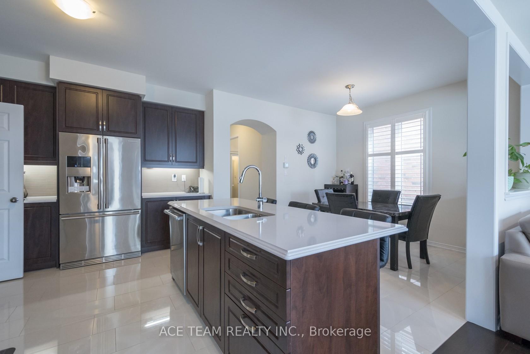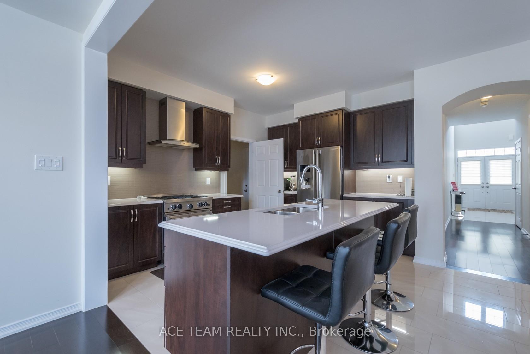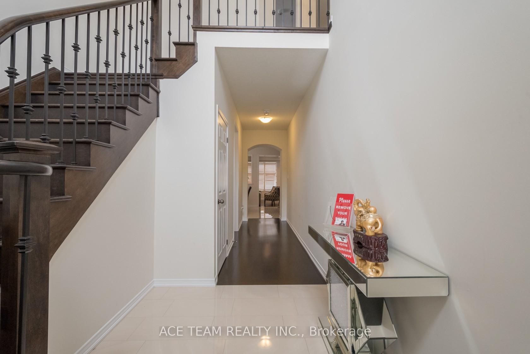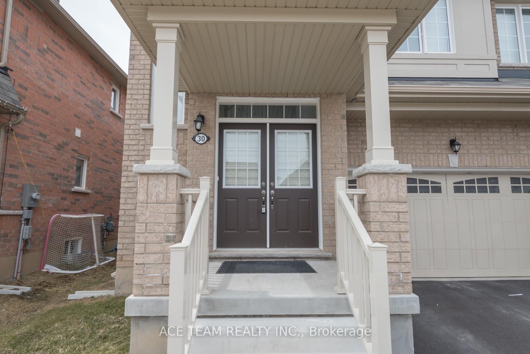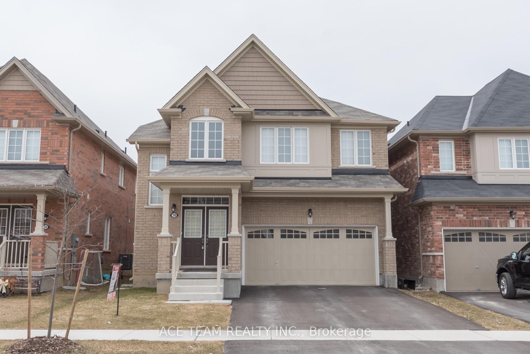$2,800
Available - For Rent
Listing ID: X9368638
30 Cheevers Rd , Brantford, N3T 0K4, Ontario
| Welcome To 30 Cheevers Rd., Brantford, East Facing, Empire Community's Sought After All Brick Bristol Model!! $$$ Spent On Upgrades. 9 Feet Ceiling On Main Floor, Upgraded Kitchen With Extended Cabinets, Quartz Counter-Top, Center Island, Porcelain Tiles, Hardwood Flooring, Waffle Ceiling With Pot Lights In Family, California Shutters, Iron Pickets, 3 Washrooms On 2nd Floor, Double Door Entry, East Facing, The List Goes On... .The pictures were taken before the tenant moved in. |
| Price | $2,800 |
| Address: | 30 Cheevers Rd , Brantford, N3T 0K4, Ontario |
| Lot Size: | 36.09 x 98.43 (Feet) |
| Directions/Cross Streets: | Gellispie / Cheevers |
| Rooms: | 9 |
| Bedrooms: | 4 |
| Bedrooms +: | |
| Kitchens: | 1 |
| Family Room: | Y |
| Basement: | Full |
| Furnished: | N |
| Approximatly Age: | 0-5 |
| Property Type: | Detached |
| Style: | 2-Storey |
| Exterior: | Brick |
| Garage Type: | Attached |
| (Parking/)Drive: | Private |
| Drive Parking Spaces: | 2 |
| Pool: | None |
| Private Entrance: | Y |
| Laundry Access: | Ensuite |
| Approximatly Age: | 0-5 |
| Approximatly Square Footage: | 2500-3000 |
| Parking Included: | Y |
| Fireplace/Stove: | Y |
| Heat Source: | Gas |
| Heat Type: | Forced Air |
| Central Air Conditioning: | Central Air |
| Sewers: | Sewers |
| Water: | Municipal |
| Although the information displayed is believed to be accurate, no warranties or representations are made of any kind. |
| ACE TEAM REALTY INC. |
|
|

RAY NILI
Broker
Dir:
(416) 837 7576
Bus:
(905) 731 2000
Fax:
(905) 886 7557
| Book Showing | Email a Friend |
Jump To:
At a Glance:
| Type: | Freehold - Detached |
| Area: | Brantford |
| Municipality: | Brantford |
| Style: | 2-Storey |
| Lot Size: | 36.09 x 98.43(Feet) |
| Approximate Age: | 0-5 |
| Beds: | 4 |
| Baths: | 4 |
| Fireplace: | Y |
| Pool: | None |
Locatin Map:
