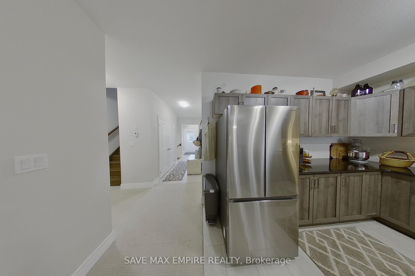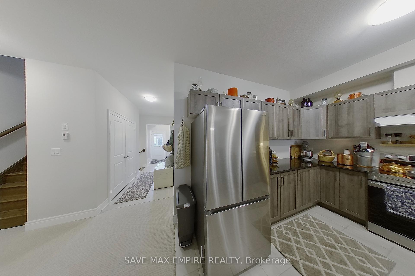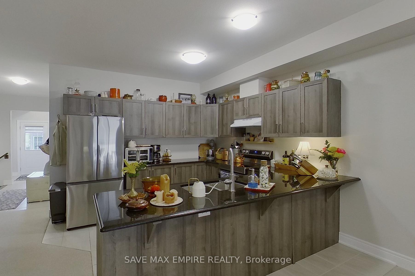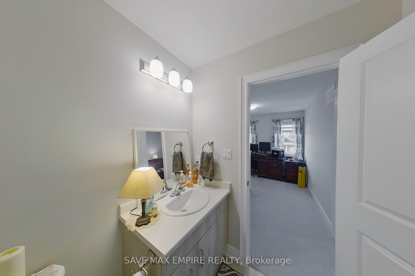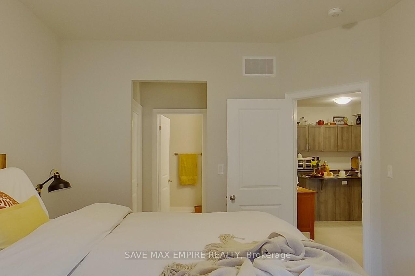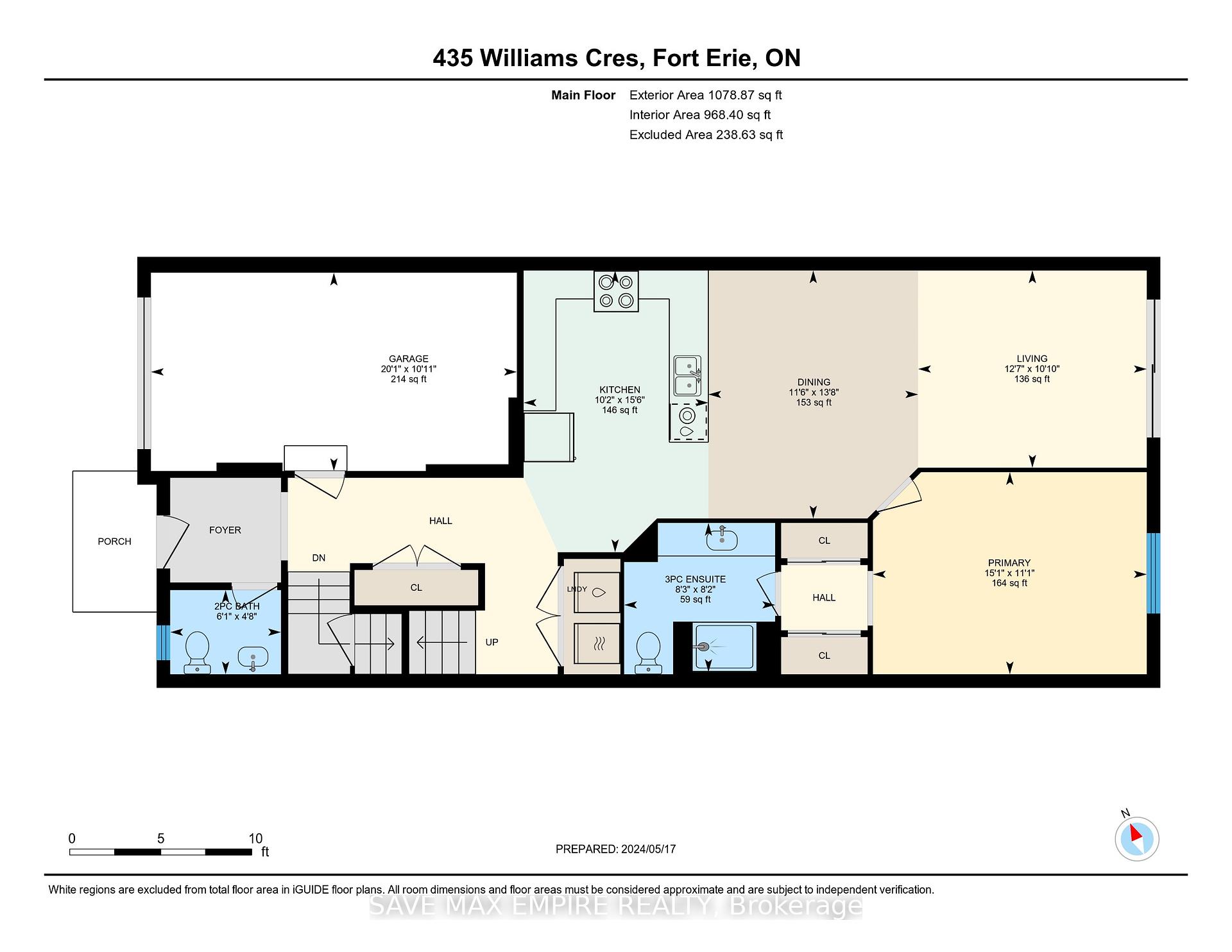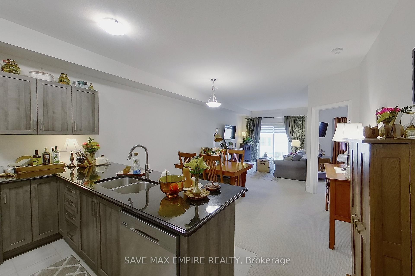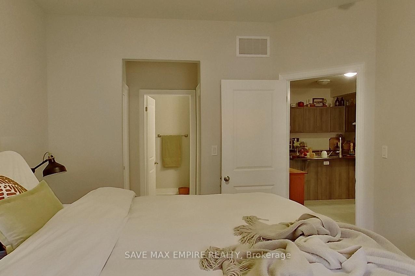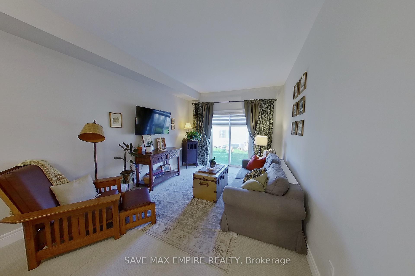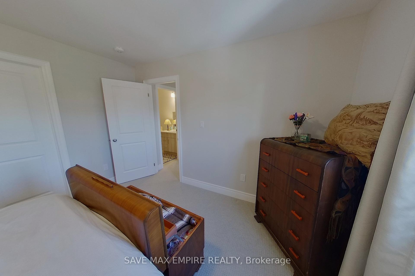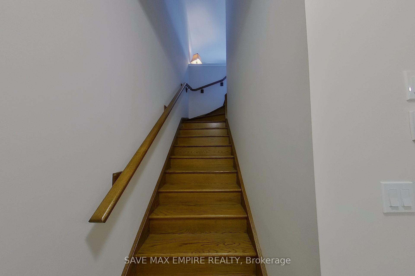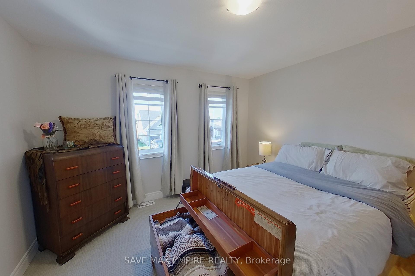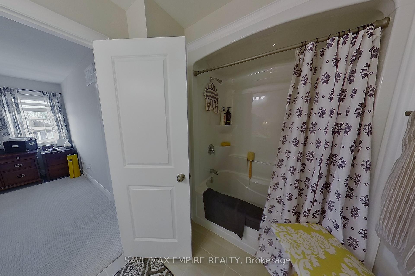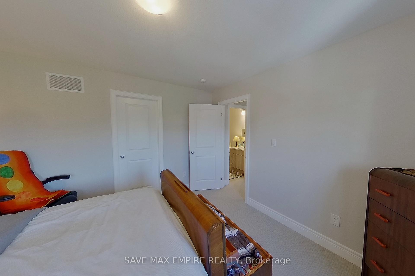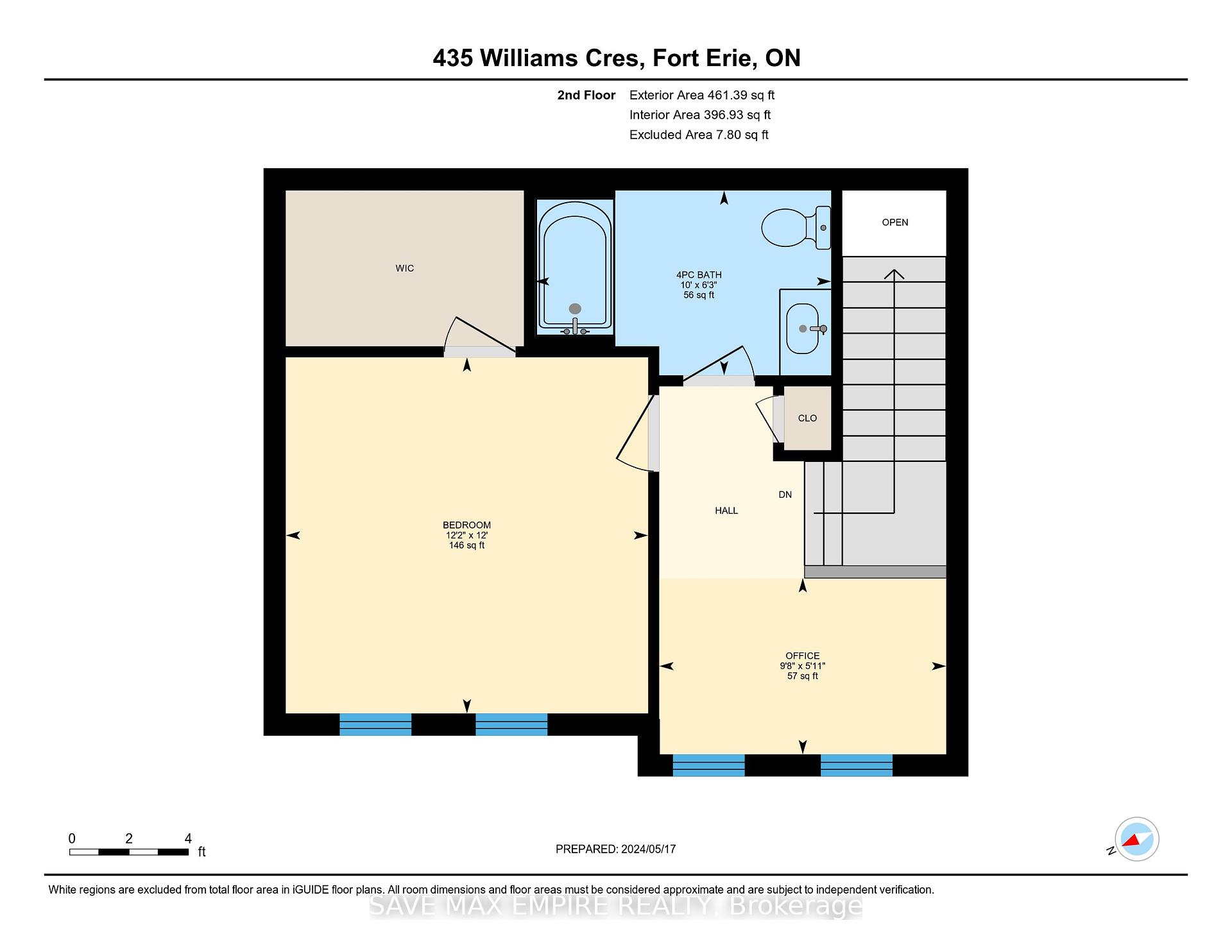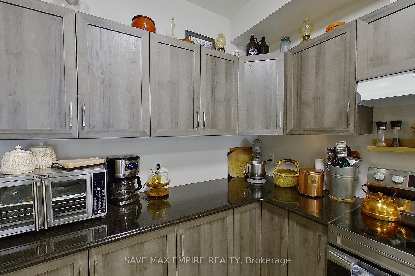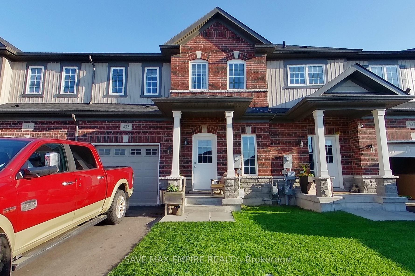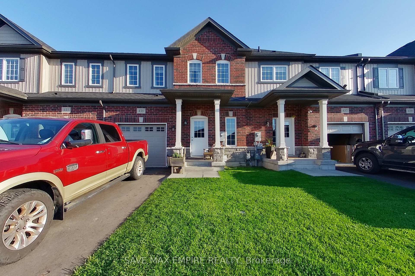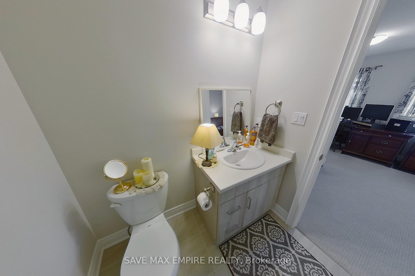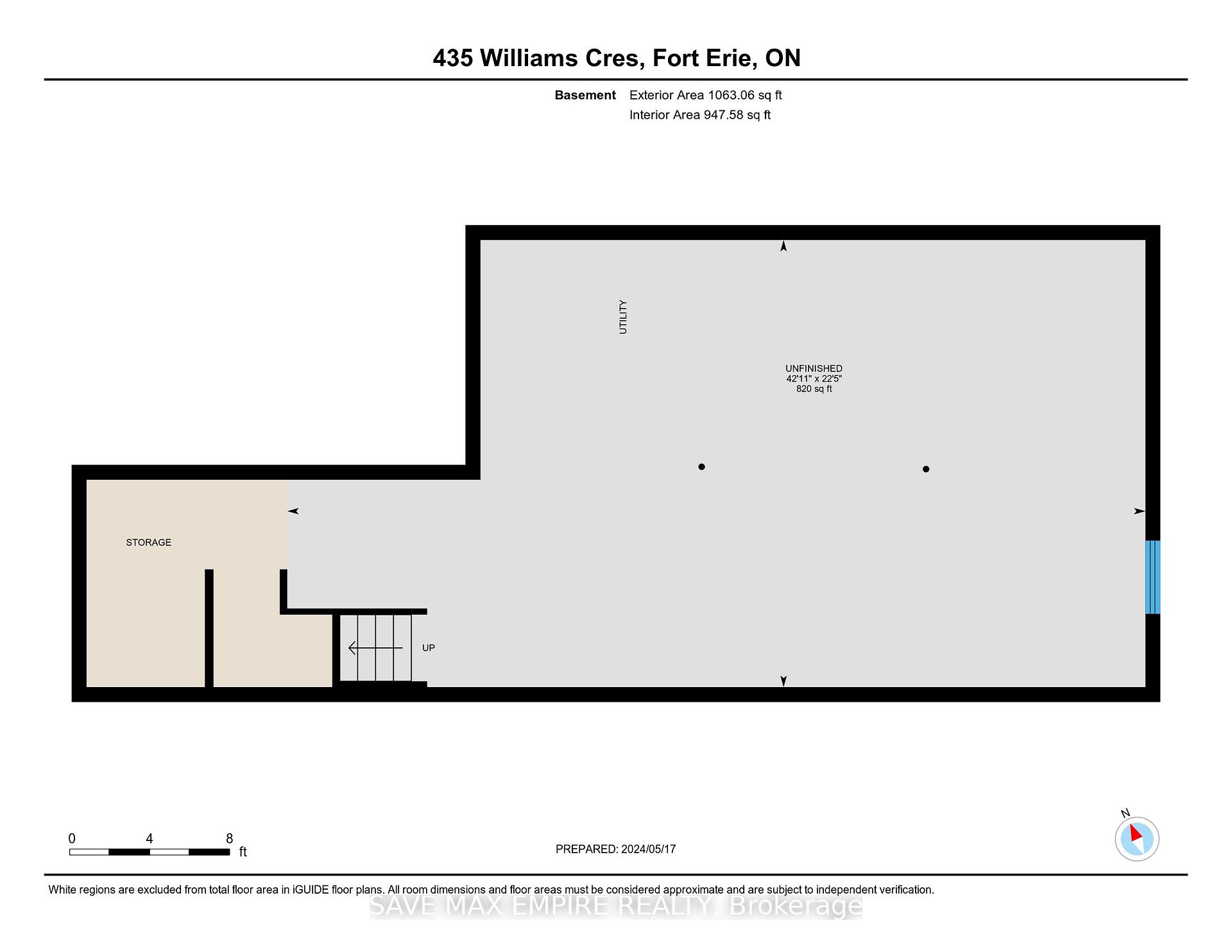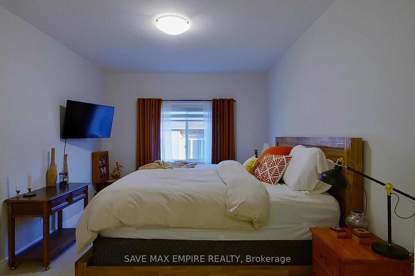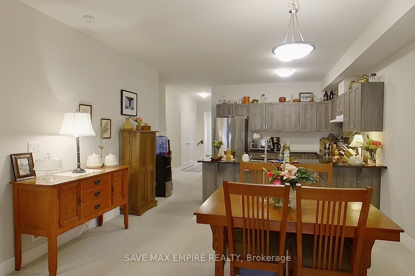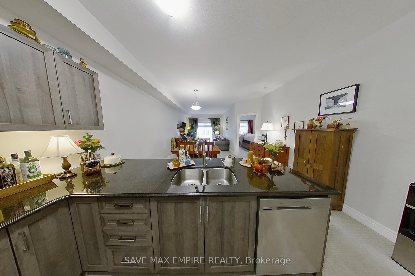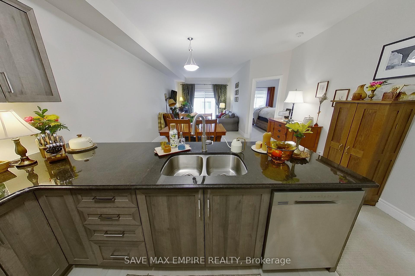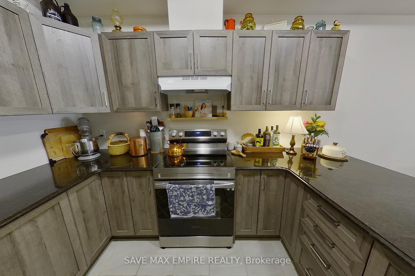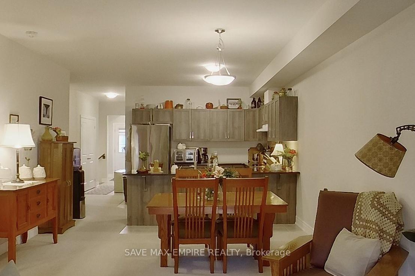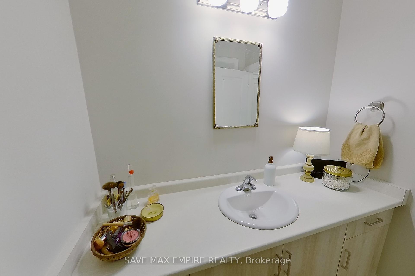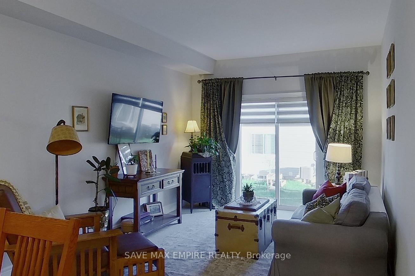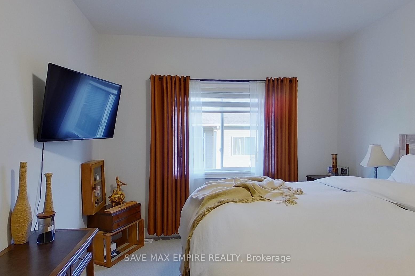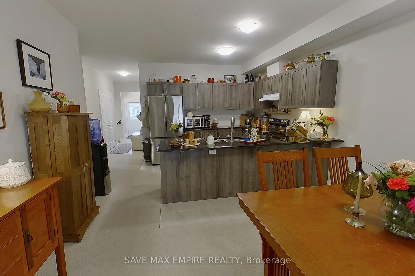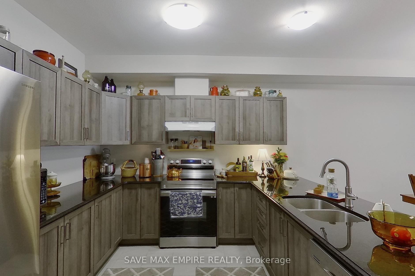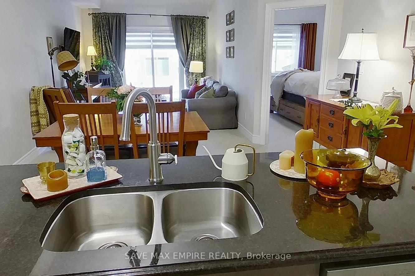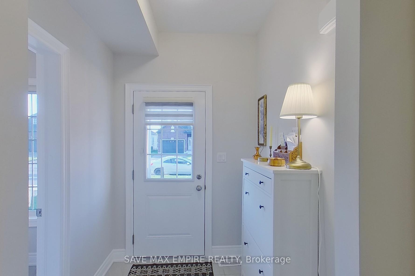$574,900
Available - For Sale
Listing ID: X10420843
435 Williams Cres , Fort Erie, L2A 0E9, Ontario
| Here's a fresh 2-bedroom, 2.5-bathroom townhome! It's tucked away in the tranquil Peace Bridge Valley Subdivision. Inside, you'll find a modern open-plan kitchen with granite countertops. The main floor invites you into a cozy living and dining area, alongside a primary bedroom featuring a walk-in closet and a luxurious 4-piece ensuite. Thoughtfully designed for comfort and practicality, there's ample space, complemented by an elegant oak stair case |
| Extras: Upstairs, explore a roomy second bedroom and another full 4-piece bath. Plus, enjoy a bonus lounge area, ideal for a home office, library, or simply unwinding after a busy day. Includer are : Fridge, Stove, Dishwasher, washer and Dryer |
| Price | $574,900 |
| Taxes: | $4370.00 |
| Address: | 435 Williams Cres , Fort Erie, L2A 0E9, Ontario |
| Lot Size: | 23.00 x 96.26 (Feet) |
| Directions/Cross Streets: | Arthur st / garrison Rd |
| Rooms: | 5 |
| Bedrooms: | 2 |
| Bedrooms +: | |
| Kitchens: | 1 |
| Family Room: | Y |
| Basement: | Full, Unfinished |
| Approximatly Age: | 0-5 |
| Property Type: | Att/Row/Twnhouse |
| Style: | 2-Storey |
| Exterior: | Brick |
| Garage Type: | Built-In |
| (Parking/)Drive: | Private |
| Drive Parking Spaces: | 1 |
| Pool: | None |
| Approximatly Age: | 0-5 |
| Approximatly Square Footage: | 1100-1500 |
| Fireplace/Stove: | N |
| Heat Source: | Gas |
| Heat Type: | Forced Air |
| Central Air Conditioning: | Central Air |
| Sewers: | Sewers |
| Water: | Municipal |
$
%
Years
This calculator is for demonstration purposes only. Always consult a professional
financial advisor before making personal financial decisions.
| Although the information displayed is believed to be accurate, no warranties or representations are made of any kind. |
| SAVE MAX EMPIRE REALTY |
|
|

RAY NILI
Broker
Dir:
(416) 837 7576
Bus:
(905) 731 2000
Fax:
(905) 886 7557
| Virtual Tour | Book Showing | Email a Friend |
Jump To:
At a Glance:
| Type: | Freehold - Att/Row/Twnhouse |
| Area: | Niagara |
| Municipality: | Fort Erie |
| Style: | 2-Storey |
| Lot Size: | 23.00 x 96.26(Feet) |
| Approximate Age: | 0-5 |
| Tax: | $4,370 |
| Beds: | 2 |
| Baths: | 3 |
| Fireplace: | N |
| Pool: | None |
Locatin Map:
Payment Calculator:
