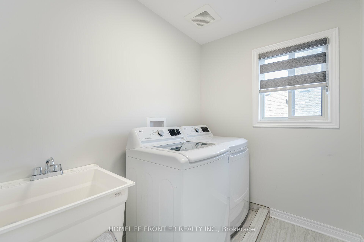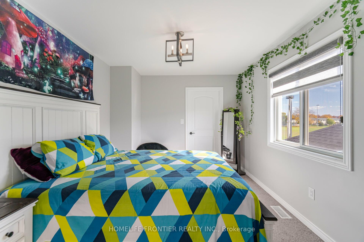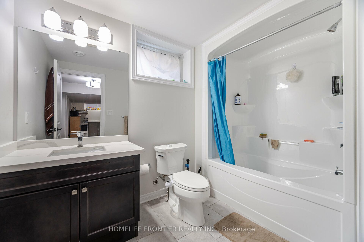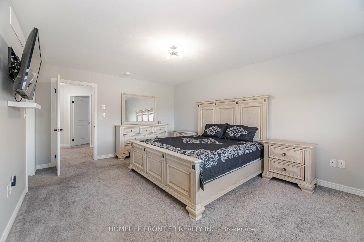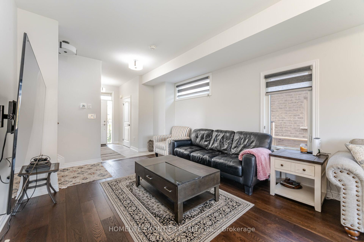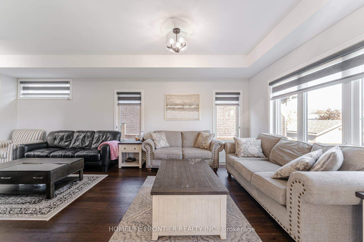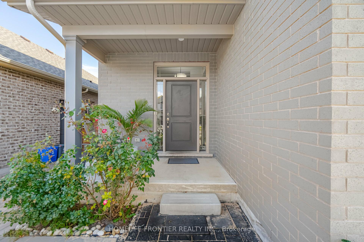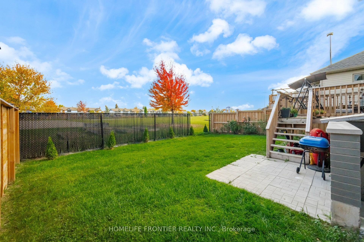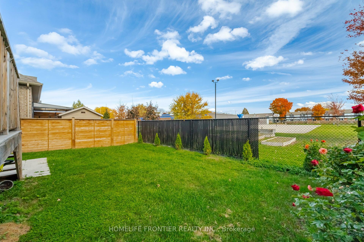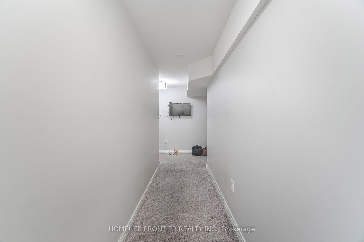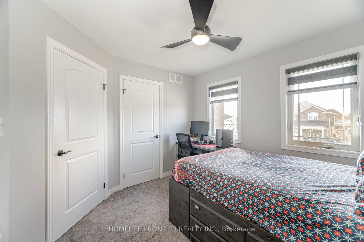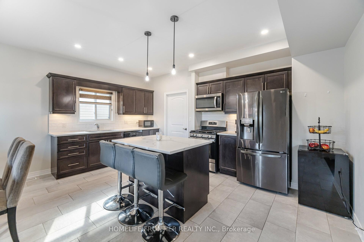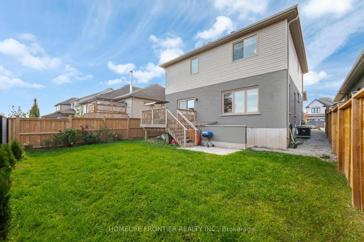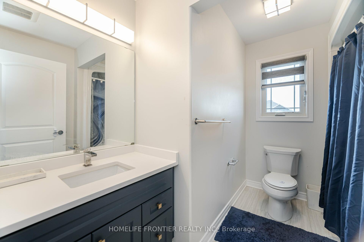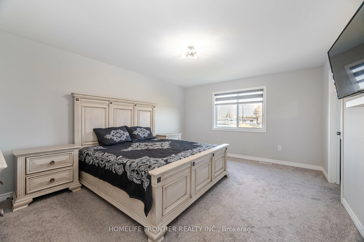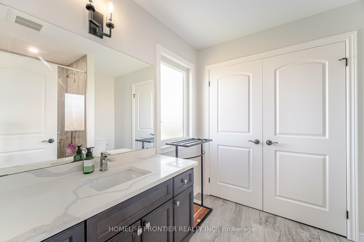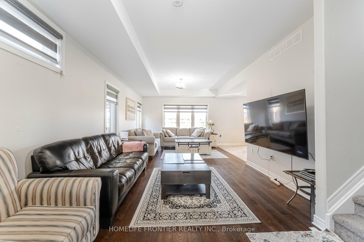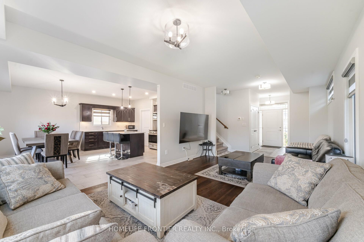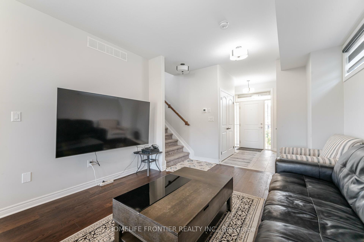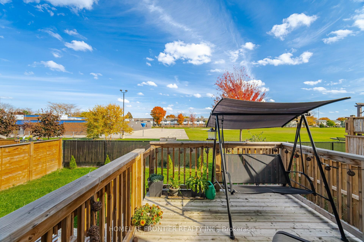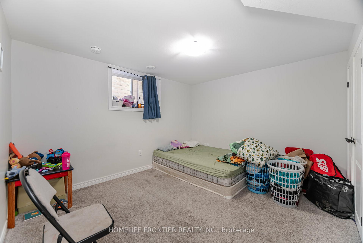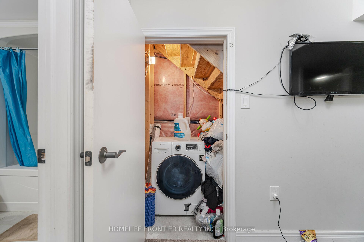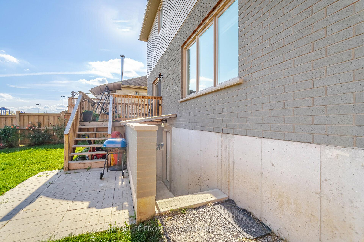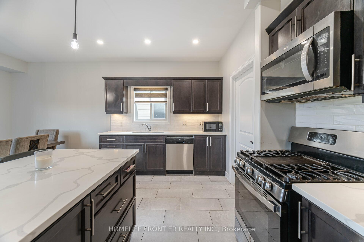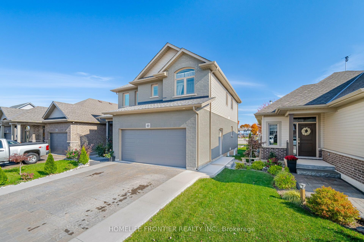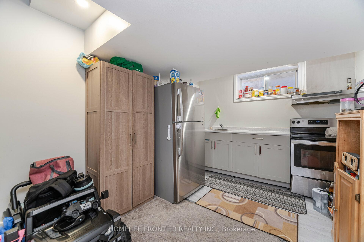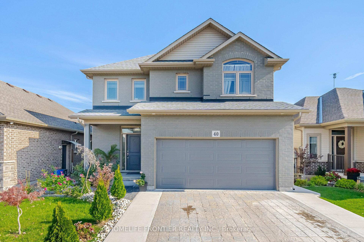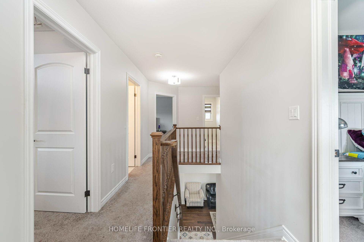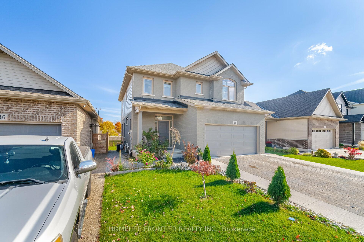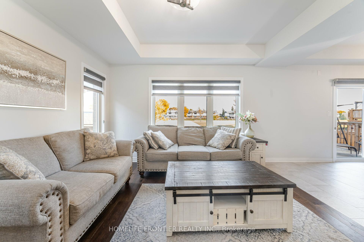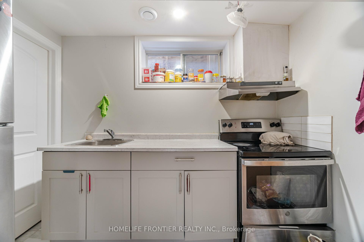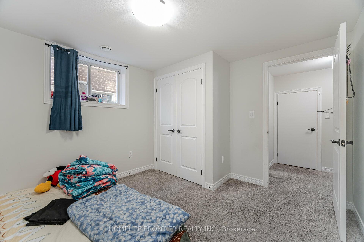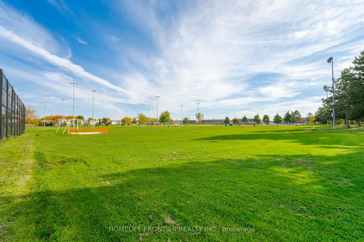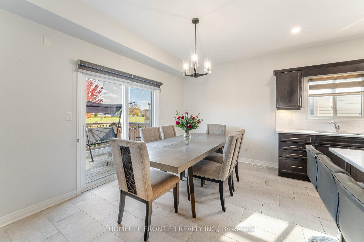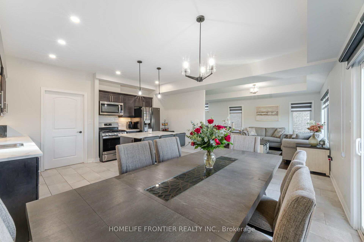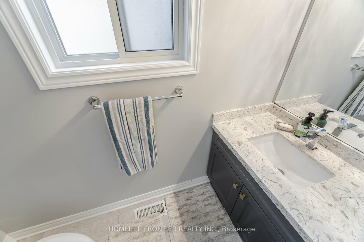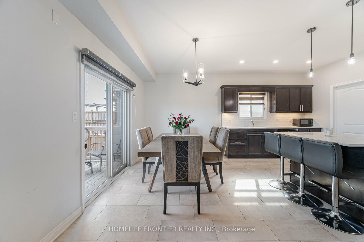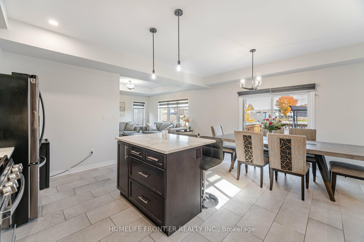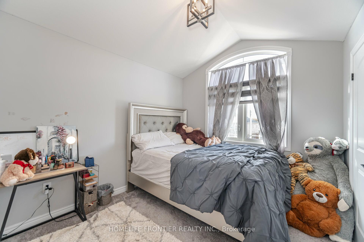$1,015,000
Available - For Sale
Listing ID: X9752722
40 Berkshire Dr , St. Catharines, L2M 0C2, Ontario
| Fabulous Detached Home with Finished Basement in Prime Location! Built-in 2020, this stunning home combines modern luxury with family-friendly convenience. Featuring a double-car garage on a quiet street, this property backs onto a school, green space, and beautiful Berkley Park. Close to the lake, shopping, QEW, and schools, all just minutes away! The main floor boasts an open-concept layout with a spacious kitchen, ample storage, a convenient breakfast counter, and a walk-out to the deck, perfect for entertaining. Upstairs, the expansive master bedroom includes a walk-in closet and an ensuite washroom. The second floor also offers a dedicated laundry room for added convenience. The home is upgraded with modern lighting fixtures, stylish window blinds, and premium finishes. |
| Extras: The fully finished basement, with a separate entrance, provides two generously sized bedrooms with bright, large windows, a washroom, and a laundry room. |
| Price | $1,015,000 |
| Taxes: | $6448.00 |
| Address: | 40 Berkshire Dr , St. Catharines, L2M 0C2, Ontario |
| Lot Size: | 40.35 x 98.00 (Feet) |
| Directions/Cross Streets: | Berkley Dr. |
| Rooms: | 8 |
| Rooms +: | 4 |
| Bedrooms: | 4 |
| Bedrooms +: | 2 |
| Kitchens: | 1 |
| Family Room: | Y |
| Basement: | Finished, Sep Entrance |
| Approximatly Age: | 0-5 |
| Property Type: | Detached |
| Style: | 2-Storey |
| Exterior: | Brick, Vinyl Siding |
| Garage Type: | Attached |
| (Parking/)Drive: | Private |
| Drive Parking Spaces: | 2 |
| Pool: | None |
| Approximatly Age: | 0-5 |
| Fireplace/Stove: | Y |
| Heat Source: | Gas |
| Heat Type: | Forced Air |
| Central Air Conditioning: | Central Air |
| Sewers: | Sewers |
| Water: | Municipal |
$
%
Years
This calculator is for demonstration purposes only. Always consult a professional
financial advisor before making personal financial decisions.
| Although the information displayed is believed to be accurate, no warranties or representations are made of any kind. |
| HOMELIFE FRONTIER REALTY INC. |
|
|

RAY NILI
Broker
Dir:
(416) 837 7576
Bus:
(905) 731 2000
Fax:
(905) 886 7557
| Virtual Tour | Book Showing | Email a Friend |
Jump To:
At a Glance:
| Type: | Freehold - Detached |
| Area: | Niagara |
| Municipality: | St. Catharines |
| Neighbourhood: | 444 - Carlton/Bunting |
| Style: | 2-Storey |
| Lot Size: | 40.35 x 98.00(Feet) |
| Approximate Age: | 0-5 |
| Tax: | $6,448 |
| Beds: | 4+2 |
| Baths: | 4 |
| Fireplace: | Y |
| Pool: | None |
Locatin Map:
Payment Calculator:
