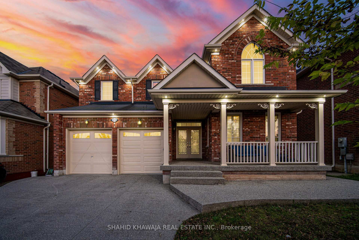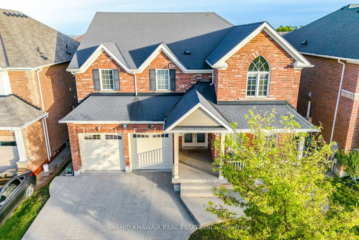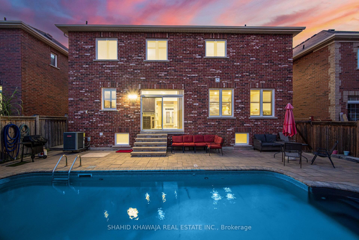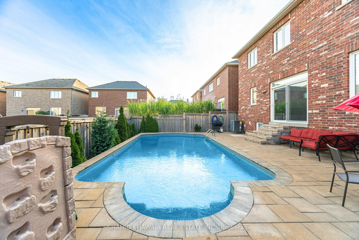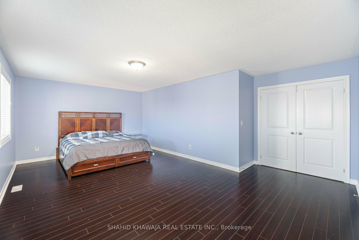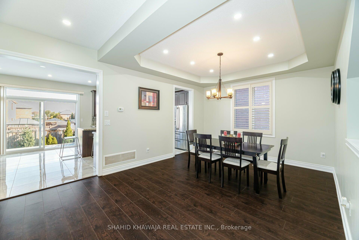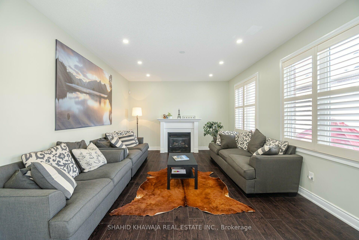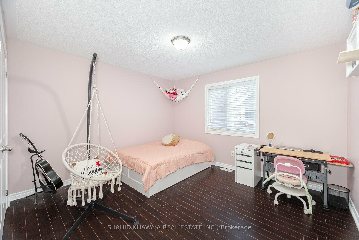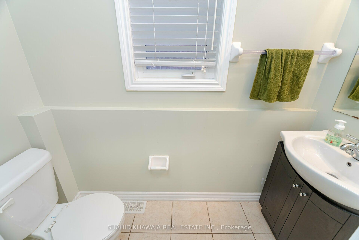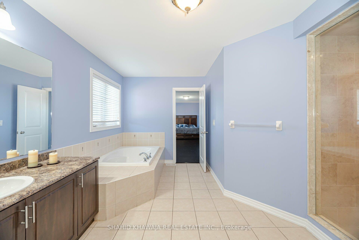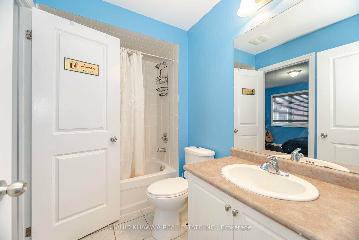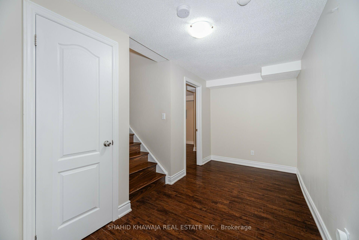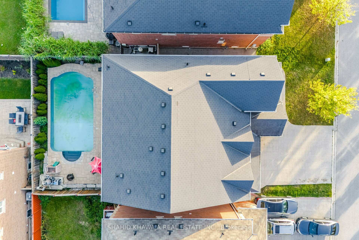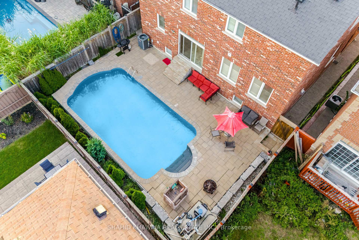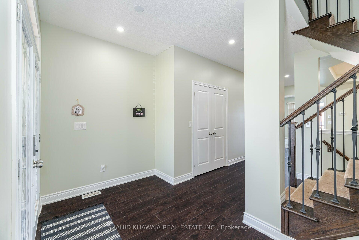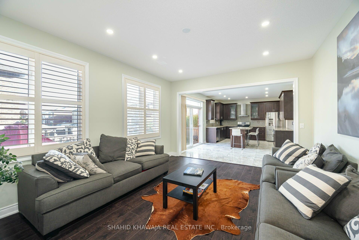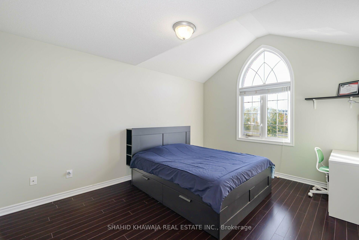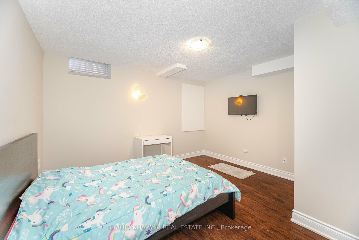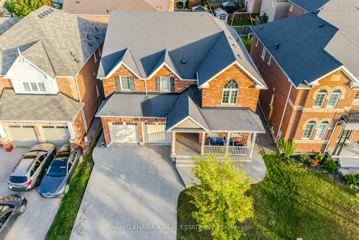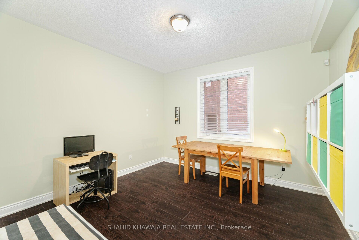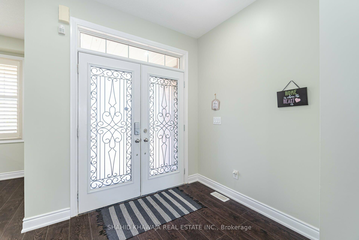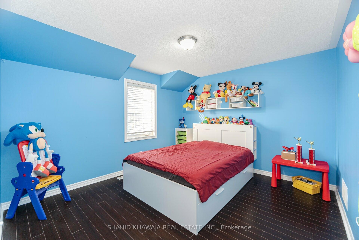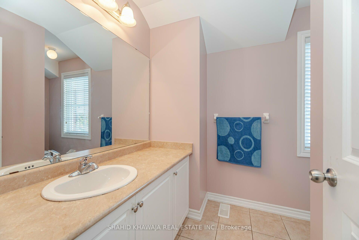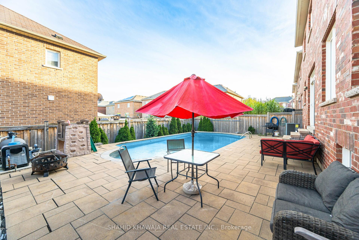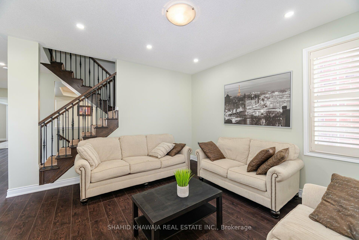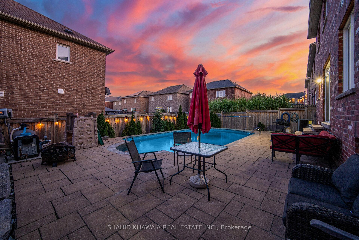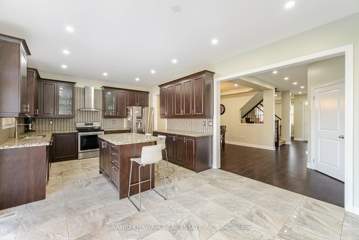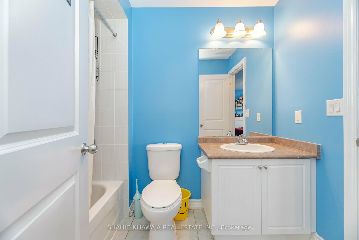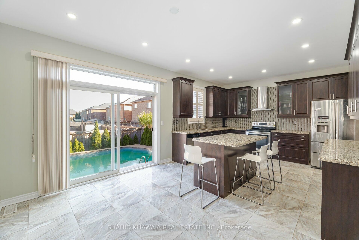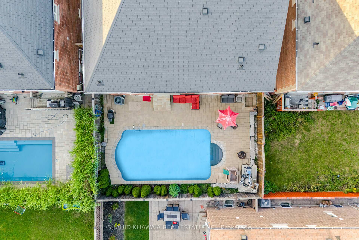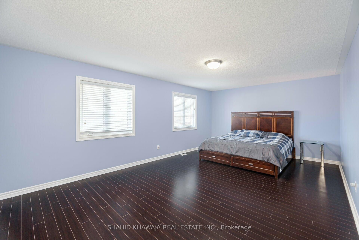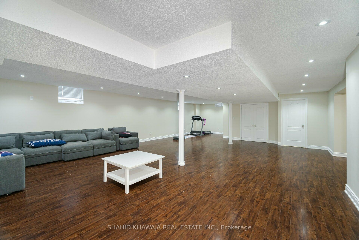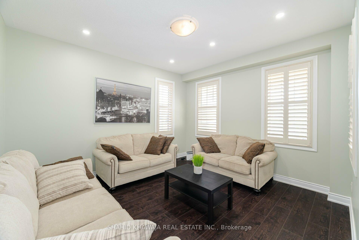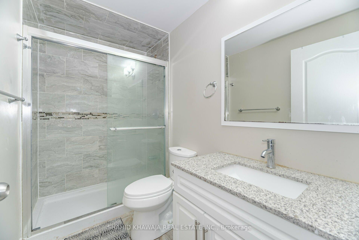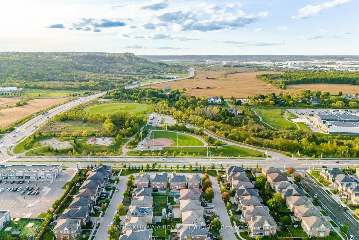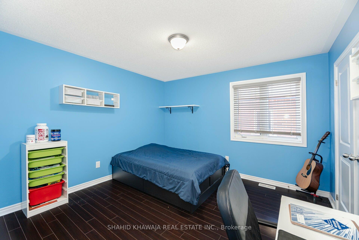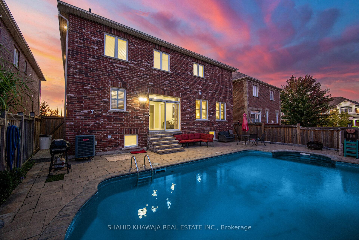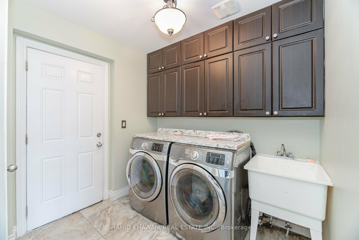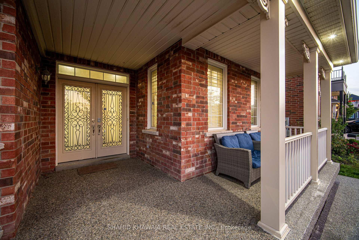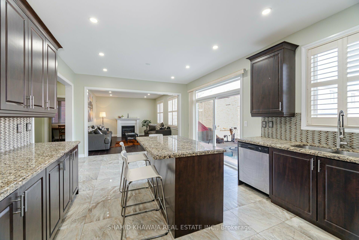$1,499,900
Available - For Sale
Listing ID: W10420354
215 Rowe Terr , Milton, L9T 8G1, Ontario
| **VIEW TOUR** Welcome to 215 Rowe Terr Double Car Detached 5 Bedroom Home Offering Almost 5000sqft of Luxury Living Space and Approx. 3400sqft Above Ground! Prime Location Across from Sherwood District Park and Community Centre. Executive Neighborhood With All Detached Homes and Larger Than Conventional Lots* No Side Walk, Aggregate Concrete Driveway and Patio, Double Door Entrance* The Main Floor features 9ft Ceilings, Pot lights and Laminate floors, highlighted by an upgraded Iron Picket Oak Staircase. Separate Formal Living and Coffered Dining Areas Add to the Grandeur of this Home. The Open Concept Kitchen boasts tall 8ft wooden cabinets with ample storage, A breakfast island provides room for high chairs and offers a lovely view of the backyard and Inground Salt Water pool. Large Family Room With Gas Fireplace and Spacious Main floor Office Complete The Main Floor. Upstairs, you'll find five generously sized bedrooms, all with No Broadloom and large windows. The primary suite includes a sizable walk-in closet and a luxurious 5-piece ensuite. The finished basement features a huge open layout Rec-room, Extra Bedroom and Full Washroom with Laminate floors and pot lights, offering additional living space. The expansive backyard, complete with an Inground Saltwater Heated pool is ideal for summer gatherings ** Don't miss this fantastic opportunity and The Perfect Place to Call Home!** |
| Extras: Extra Large Backyard W Swimming Pool* Close Proximity To All Amenities, High Rated Schools, Shopping Centers, Restaurants, Places Of Worship, Parks, Public Transit And Highways** |
| Price | $1,499,900 |
| Taxes: | $5653.00 |
| Address: | 215 Rowe Terr , Milton, L9T 8G1, Ontario |
| Lot Size: | 49.21 x 100.07 (Feet) |
| Directions/Cross Streets: | Main St W/Savoline Blvd |
| Rooms: | 11 |
| Rooms +: | 2 |
| Bedrooms: | 5 |
| Bedrooms +: | 2 |
| Kitchens: | 1 |
| Family Room: | Y |
| Basement: | Finished |
| Property Type: | Detached |
| Style: | 2-Storey |
| Exterior: | Brick |
| Garage Type: | Built-In |
| (Parking/)Drive: | Pvt Double |
| Drive Parking Spaces: | 4 |
| Pool: | Inground |
| Approximatly Square Footage: | 3000-3500 |
| Fireplace/Stove: | Y |
| Heat Source: | Gas |
| Heat Type: | Forced Air |
| Central Air Conditioning: | Central Air |
| Laundry Level: | Main |
| Sewers: | Sewers |
| Water: | Municipal |
$
%
Years
This calculator is for demonstration purposes only. Always consult a professional
financial advisor before making personal financial decisions.
| Although the information displayed is believed to be accurate, no warranties or representations are made of any kind. |
| SHAHID KHAWAJA REAL ESTATE INC. |
|
|

RAY NILI
Broker
Dir:
(416) 837 7576
Bus:
(905) 731 2000
Fax:
(905) 886 7557
| Virtual Tour | Book Showing | Email a Friend |
Jump To:
At a Glance:
| Type: | Freehold - Detached |
| Area: | Halton |
| Municipality: | Milton |
| Neighbourhood: | Scott |
| Style: | 2-Storey |
| Lot Size: | 49.21 x 100.07(Feet) |
| Tax: | $5,653 |
| Beds: | 5+2 |
| Baths: | 5 |
| Fireplace: | Y |
| Pool: | Inground |
Locatin Map:
Payment Calculator:
