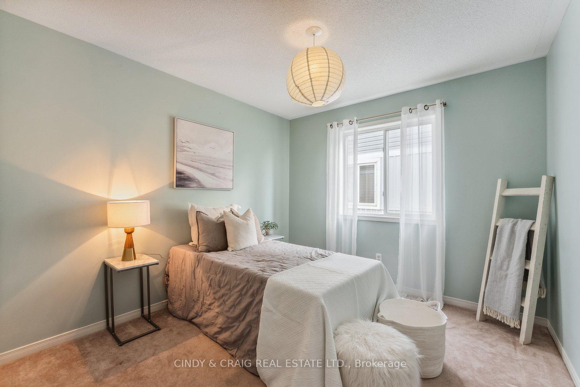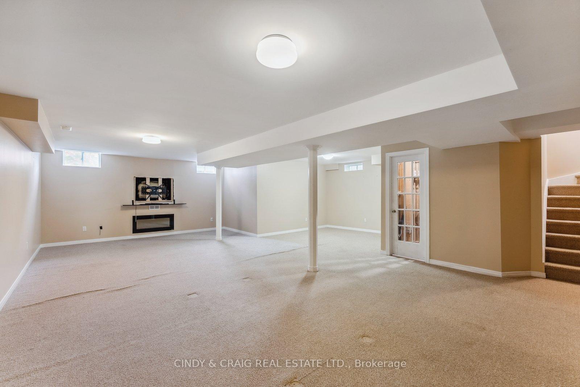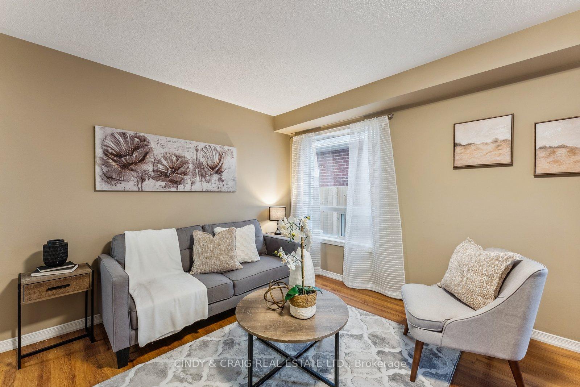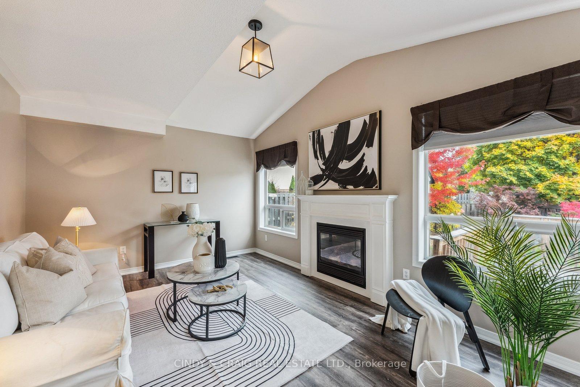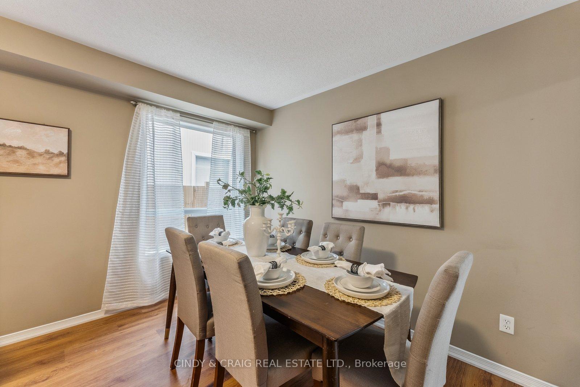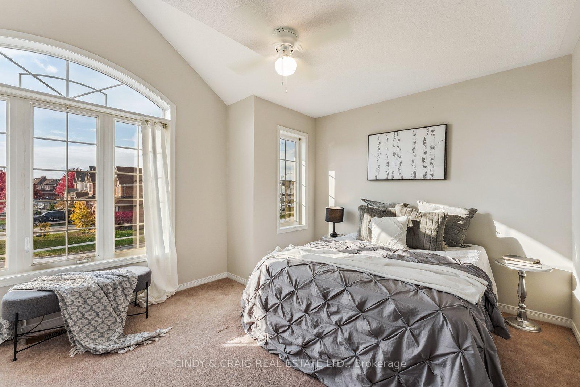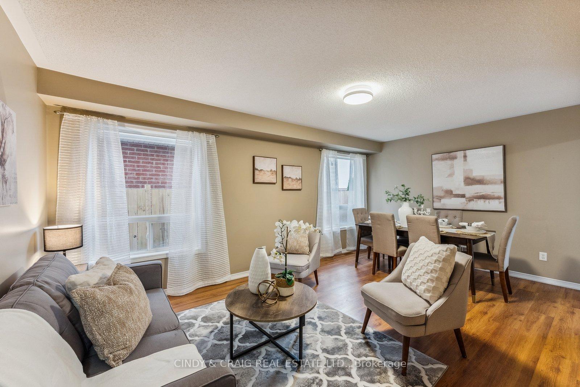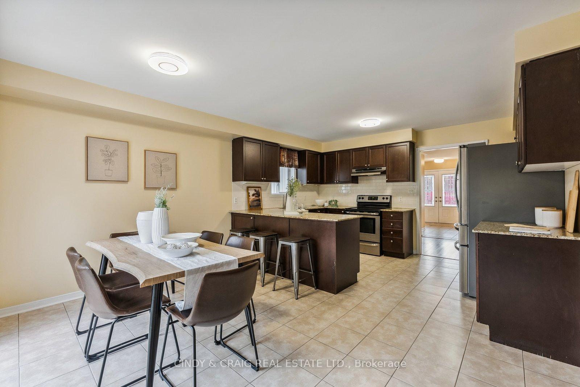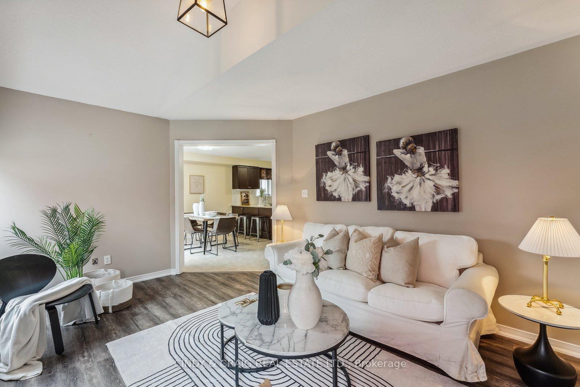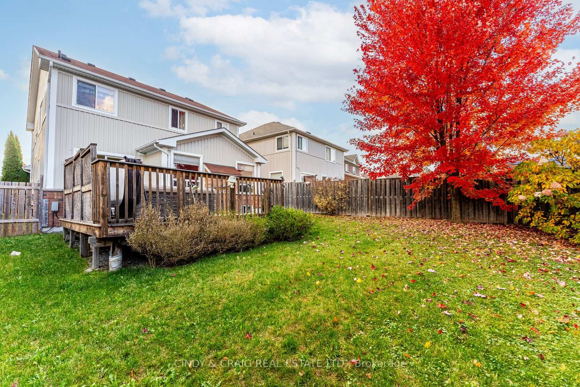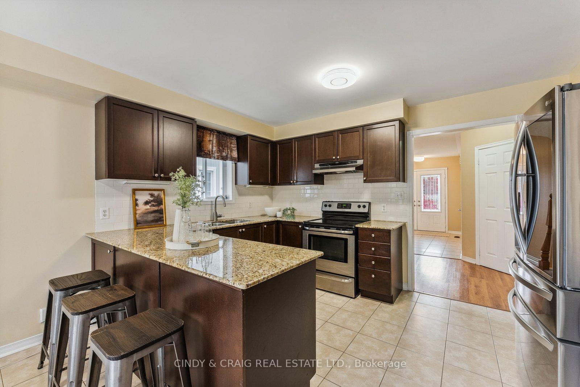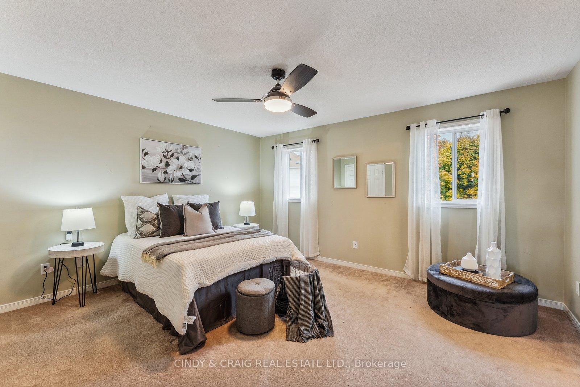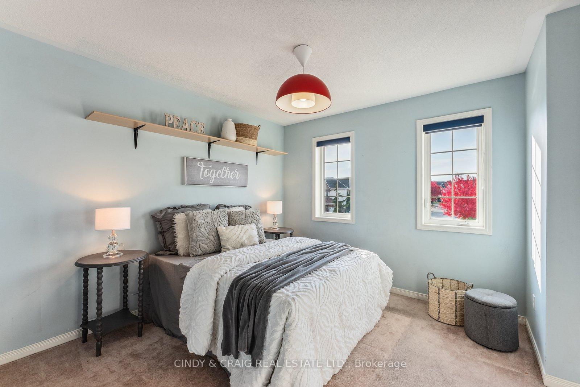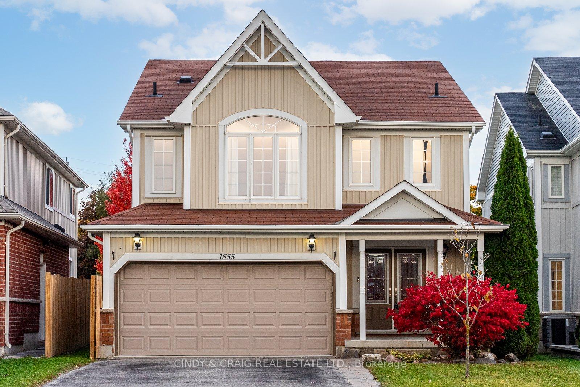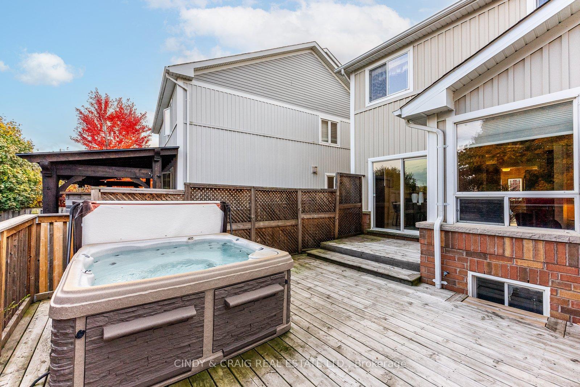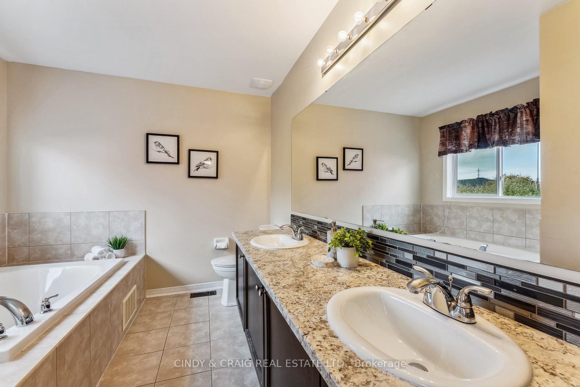$874,900
Available - For Sale
Listing ID: E10420837
1555 Glenbourne Dr , Oshawa, L1K 0M3, Ontario
| Welcome home! Nestled in a desirable neighbourhood, this inviting home combines modern amenities with classic charm, offering a comfortable retreat perfect for growing families. The chef's kitchen features stainless appliances, granite countertops, custom cabinetry and a breakfast area. This home boasts 4 generous sized bedrooms, including primary suite with double closet and a spa-like 5 piece ensuite. Finished basement with a versatile space that can be used as a family room, home office and/or gym. Enjoy outdoor living in the beautifully landscaped backyard. The spacious deck and hot tub are perfect for summer relaxation. Don't miss out on the opportunity to make this dream home yours! |
| Price | $874,900 |
| Taxes: | $5973.00 |
| Address: | 1555 Glenbourne Dr , Oshawa, L1K 0M3, Ontario |
| Lot Size: | 34.38 x 116.16 (Feet) |
| Directions/Cross Streets: | Beatrice/Townline |
| Rooms: | 8 |
| Rooms +: | 2 |
| Bedrooms: | 4 |
| Bedrooms +: | |
| Kitchens: | 1 |
| Family Room: | N |
| Basement: | Finished |
| Property Type: | Detached |
| Style: | 2-Storey |
| Exterior: | Vinyl Siding |
| Garage Type: | Attached |
| (Parking/)Drive: | Private |
| Drive Parking Spaces: | 2 |
| Pool: | None |
| Fireplace/Stove: | Y |
| Heat Source: | Gas |
| Heat Type: | Forced Air |
| Central Air Conditioning: | Central Air |
| Laundry Level: | Upper |
| Sewers: | Sewers |
| Water: | Municipal |
$
%
Years
This calculator is for demonstration purposes only. Always consult a professional
financial advisor before making personal financial decisions.
| Although the information displayed is believed to be accurate, no warranties or representations are made of any kind. |
| CINDY & CRAIG REAL ESTATE LTD. |
|
|

RAY NILI
Broker
Dir:
(416) 837 7576
Bus:
(905) 731 2000
Fax:
(905) 886 7557
| Virtual Tour | Book Showing | Email a Friend |
Jump To:
At a Glance:
| Type: | Freehold - Detached |
| Area: | Durham |
| Municipality: | Oshawa |
| Neighbourhood: | Pinecrest |
| Style: | 2-Storey |
| Lot Size: | 34.38 x 116.16(Feet) |
| Tax: | $5,973 |
| Beds: | 4 |
| Baths: | 3 |
| Fireplace: | Y |
| Pool: | None |
Locatin Map:
Payment Calculator:
