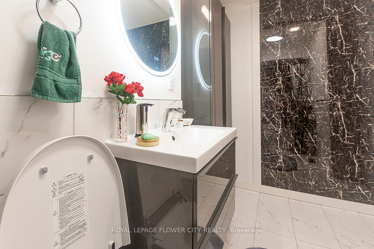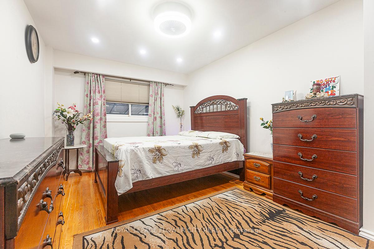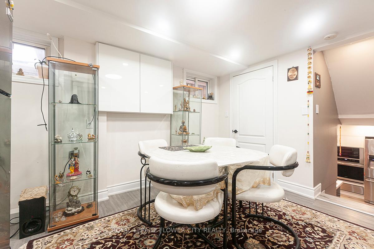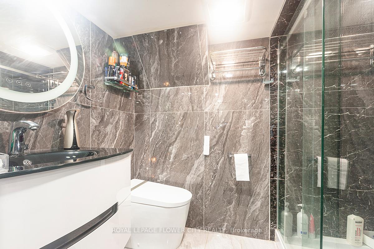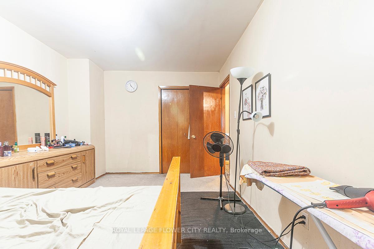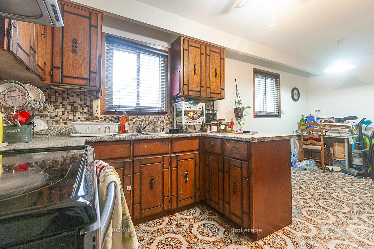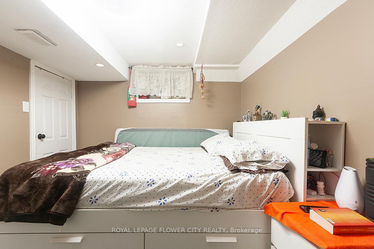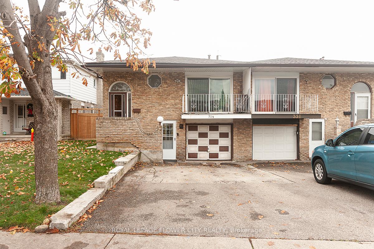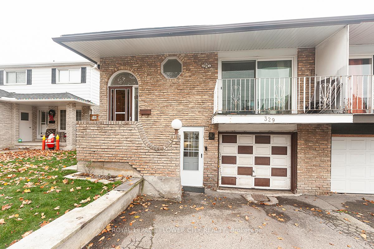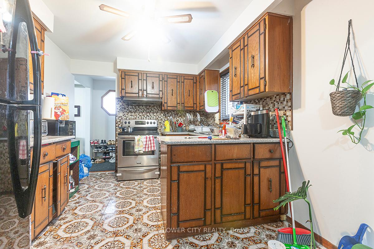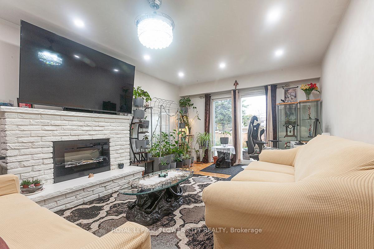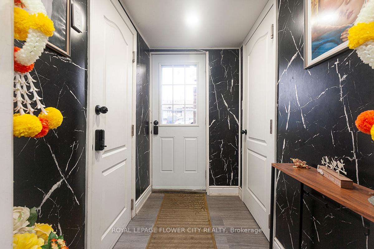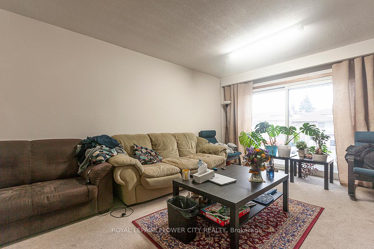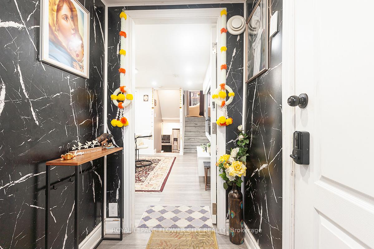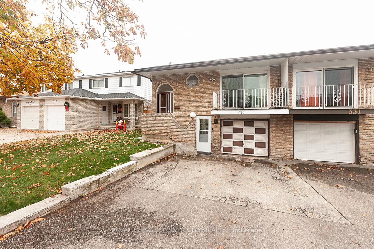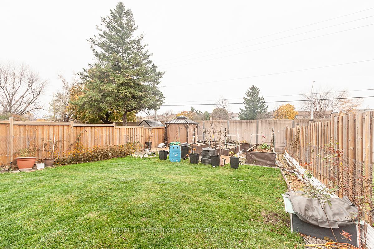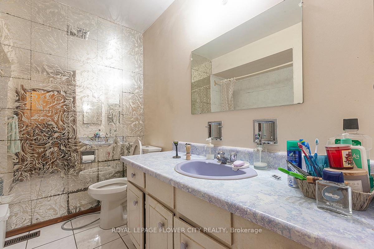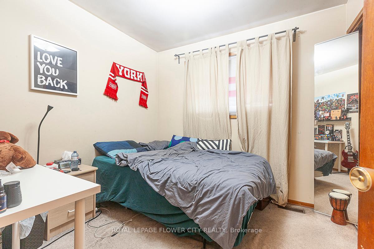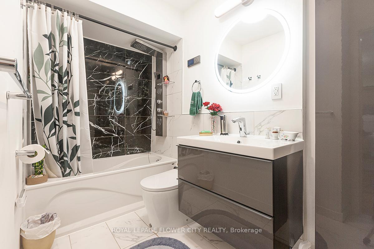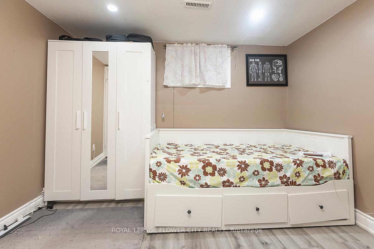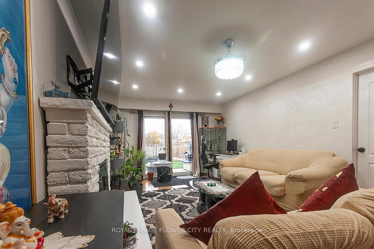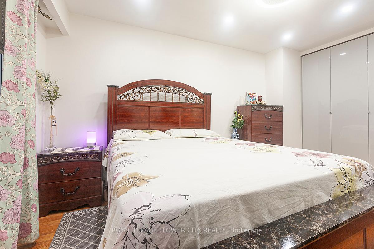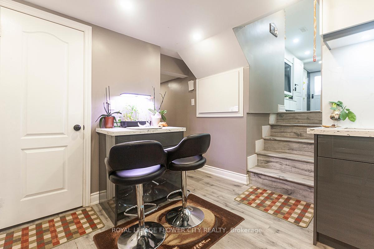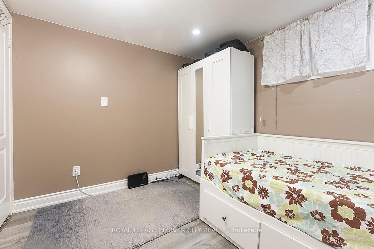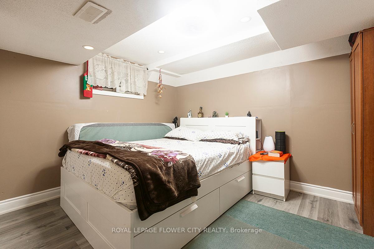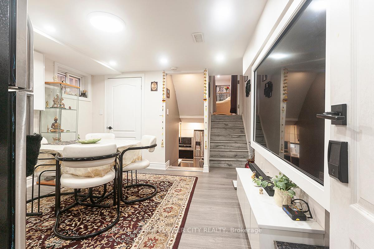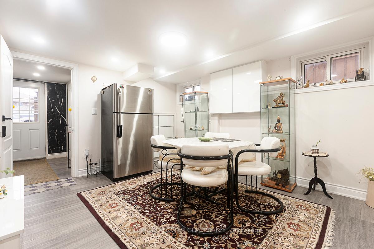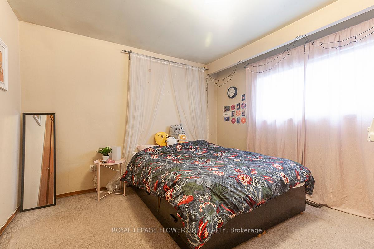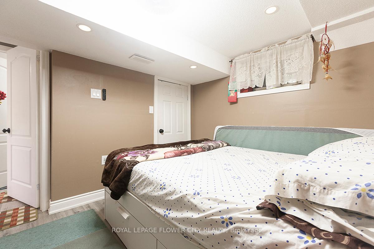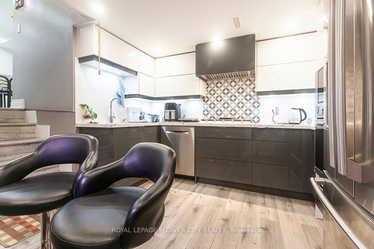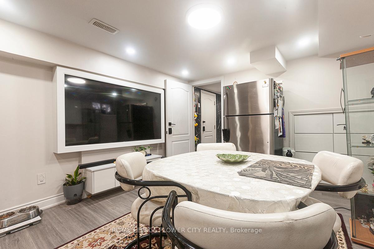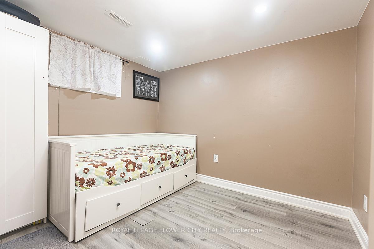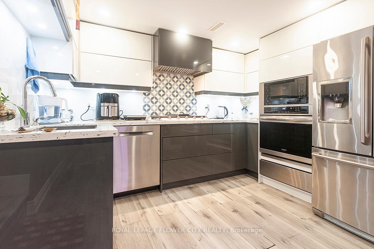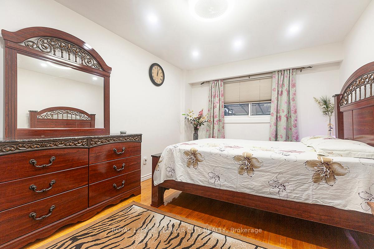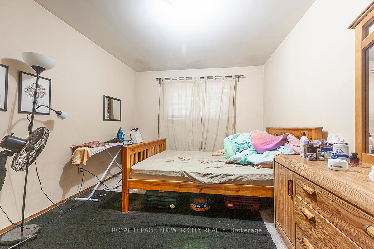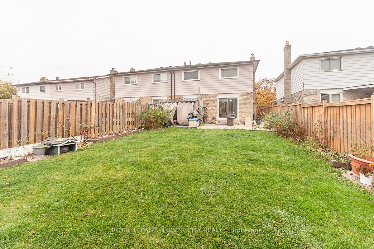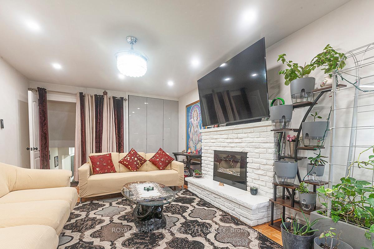$999,000
Available - For Sale
Listing ID: W10420766
329 Hansen Rd , Brampton, L6V 2Y2, Ontario
| Stunning Modern Home with Smart Features and Premium AmenitiesThe two-bedroom legal basement apartment boasts cutting-edge technology throughout. Main Floor: Features a spacious kitchen and a large living area perfect for gatherings and daily comfort.Upstairs: Includes three well-sized bedrooms and a standard washroom. Ideal for those seeking convenience, comfort, and style, the basement is packed with smart features and luxurious finishes. Finished with modern pot lights and Lutron Caseta dimming switches in every room for customizable lighting even via phone. Key Features: Lighting: Sleek LED lights with concealed fans, all controlled by remote for ultimate convenience. The elegant chandelier features retractable fan blades and remote control. Fireplace: Cozy electric fireplace that adds both warmth and ambiance to the living space. Smart Washrooms: Both washrooms feature Moen smart showers with adjustable temperature settings for the perfect shower experience. Each bathroom also comes equipped with smart toilets featuring auto flush and auto bidet functions. Kitchen: Fully equipped with smart appliances and an integrated food warmer, making cooking and food storage efficient. Faucets: All faucets are equipped with auto-sensor technology for added convenience and water efficiency. HVAC: The furnace and AC are brand new and come with a 10-year warranty, ensuring peace of mind for years to come. Security: Stay secure with three solar-powered security cameras around the house and a video doorbell, all accessible from your phone. This home offers the perfect combination of modern luxury and smart living. Dont miss your chance to own this technologically advanced, stylish property! Main Floor: Features a spacious kitchen and a large living area perfect for gatherings and daily comfort. Upstairs: Includes three well-sized bedrooms and a standard washroom. |
| Price | $999,000 |
| Taxes: | $4881.00 |
| Address: | 329 Hansen Rd , Brampton, L6V 2Y2, Ontario |
| Lot Size: | 30.25 x 150.00 (Feet) |
| Directions/Cross Streets: | Kennedy and Williams parkway |
| Rooms: | 9 |
| Bedrooms: | 4 |
| Bedrooms +: | 2 |
| Kitchens: | 1 |
| Kitchens +: | 1 |
| Family Room: | Y |
| Basement: | Finished |
| Property Type: | Semi-Detached |
| Style: | Backsplit 5 |
| Exterior: | Brick, Vinyl Siding |
| Garage Type: | Built-In |
| (Parking/)Drive: | Private |
| Drive Parking Spaces: | 3 |
| Pool: | None |
| Fireplace/Stove: | Y |
| Heat Source: | Gas |
| Heat Type: | Forced Air |
| Central Air Conditioning: | Central Air |
| Sewers: | Sewers |
| Water: | Municipal |
| Utilities-Cable: | A |
| Utilities-Hydro: | Y |
| Utilities-Gas: | Y |
$
%
Years
This calculator is for demonstration purposes only. Always consult a professional
financial advisor before making personal financial decisions.
| Although the information displayed is believed to be accurate, no warranties or representations are made of any kind. |
| ROYAL LEPAGE FLOWER CITY REALTY |
|
|

RAY NILI
Broker
Dir:
(416) 837 7576
Bus:
(905) 731 2000
Fax:
(905) 886 7557
| Virtual Tour | Book Showing | Email a Friend |
Jump To:
At a Glance:
| Type: | Freehold - Semi-Detached |
| Area: | Peel |
| Municipality: | Brampton |
| Neighbourhood: | Madoc |
| Style: | Backsplit 5 |
| Lot Size: | 30.25 x 150.00(Feet) |
| Tax: | $4,881 |
| Beds: | 4+2 |
| Baths: | 3 |
| Fireplace: | Y |
| Pool: | None |
Locatin Map:
Payment Calculator:
